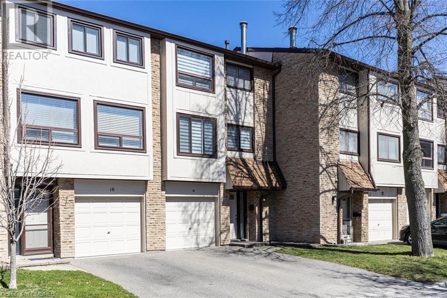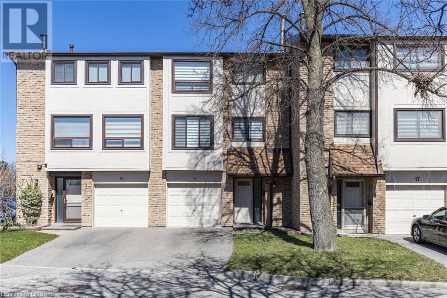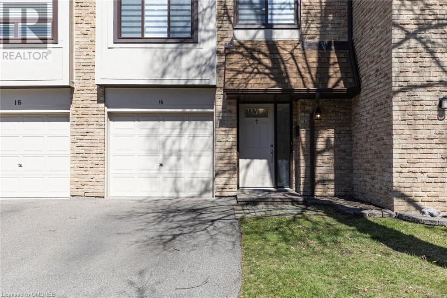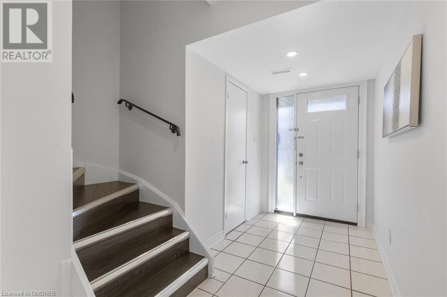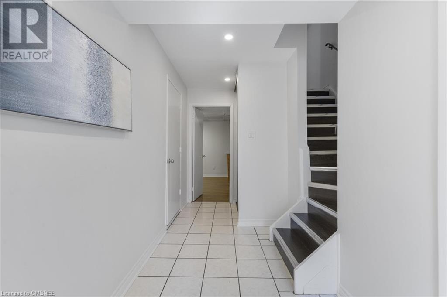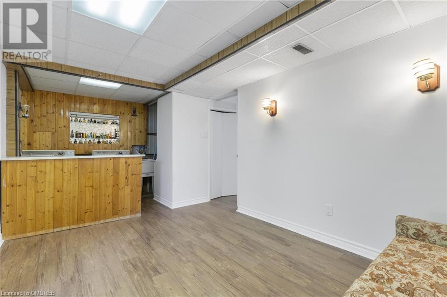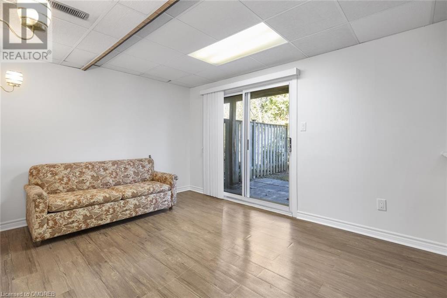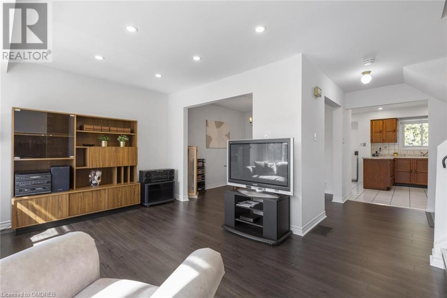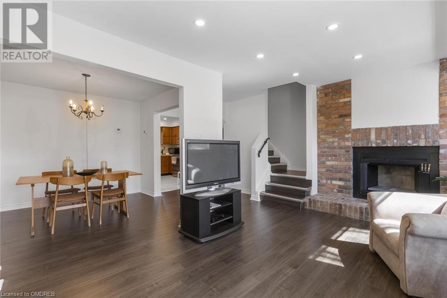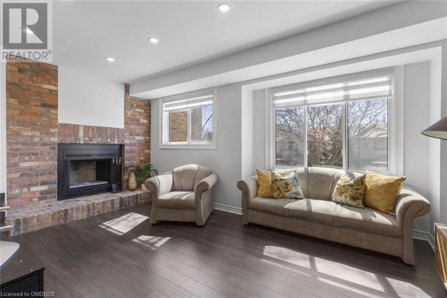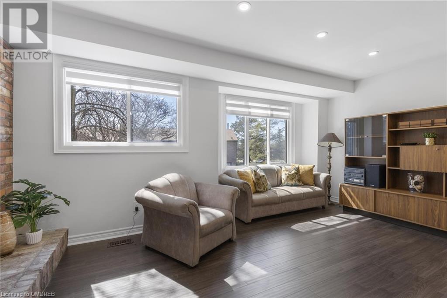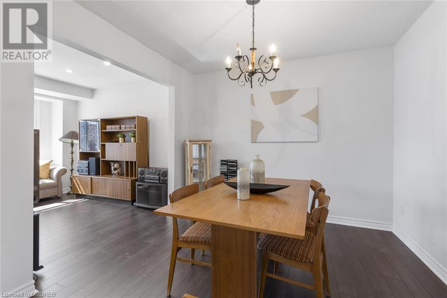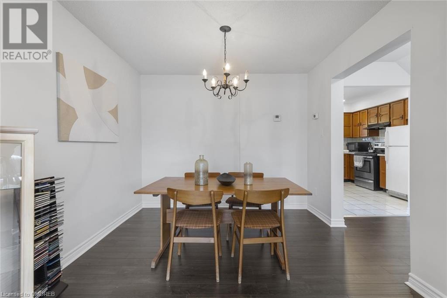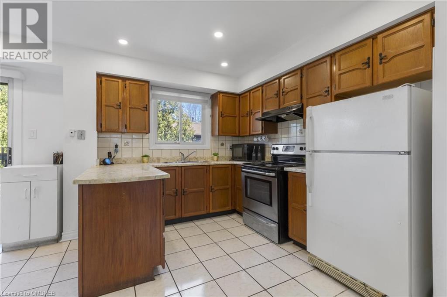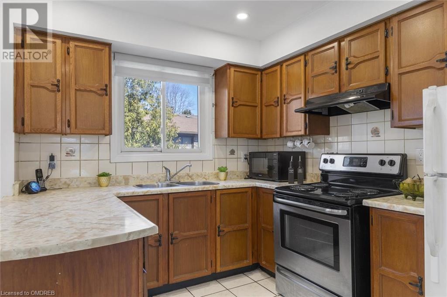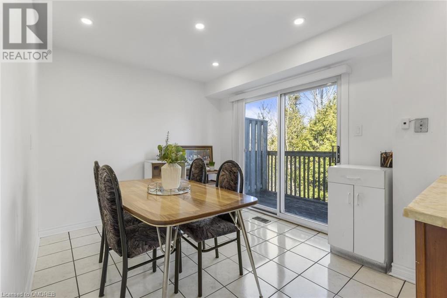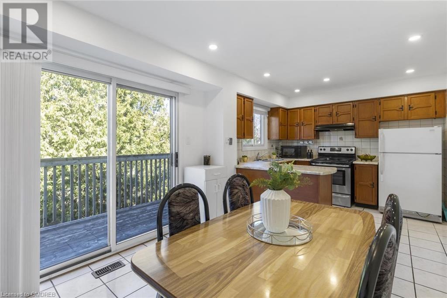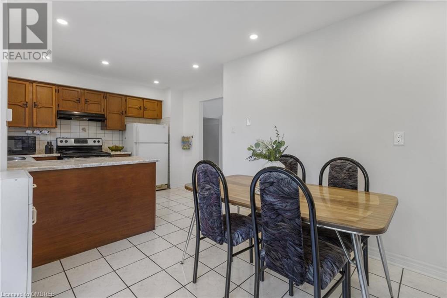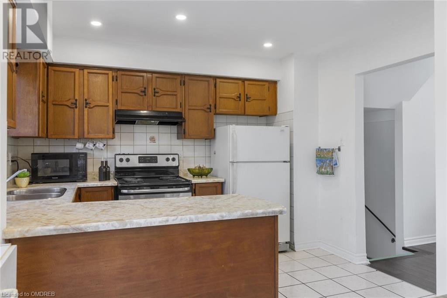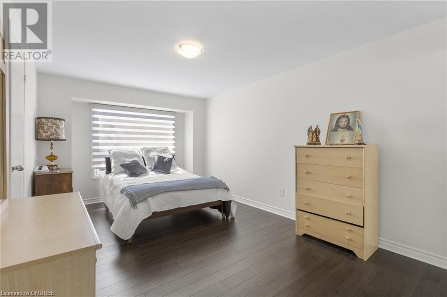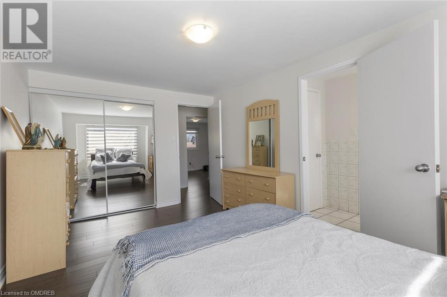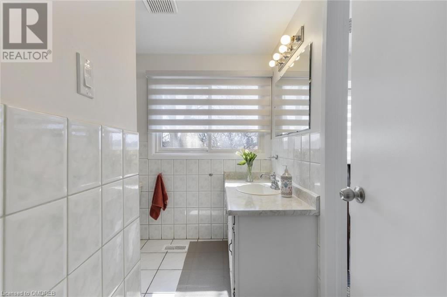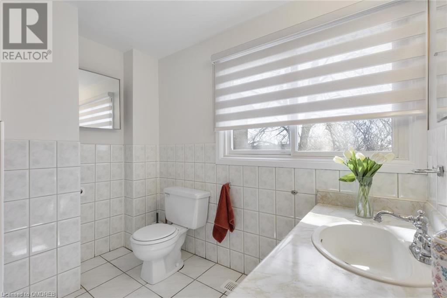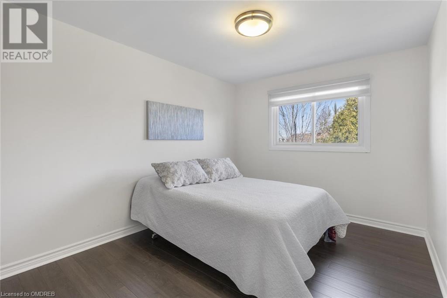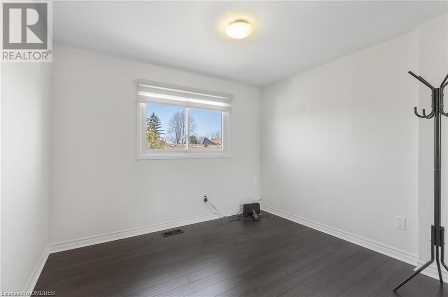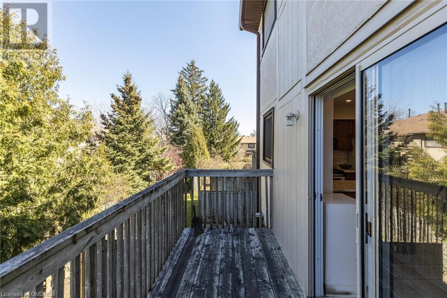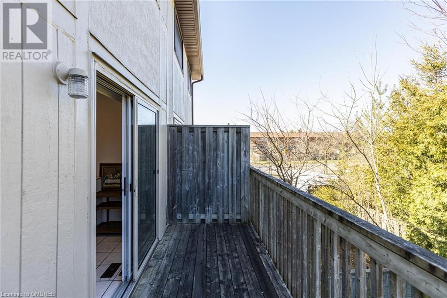3 Bedroom
2 Bathroom
1478
3 Level
Central Air Conditioning
Forced Air
$799,000Maintenance,
$607.07 Monthly
This stunning 3-bedroom condo townhouse is located in the heart of Mississauga! Bright and spacious abode boasting laminate flooring throughout, creating a seamless flow from room to room. The open concept living room features a cozy fireplace, perfect for chilly evenings, and offers a tranquil view of the backyard, ideal for relaxation and entertainment. Recent upgrades include new pot lights and floors, adding a touch of modern elegance to the space. Enjoy the convenience of direct access to the garage from inside the house. Spacious kitchen with ample storage space. Retreat to the generously sized bedrooms, each adorned with large windows & new blinds that flood the rooms with natural sunlight, creating a warm and inviting ambiance. Walk-out Rec room with built-in Bar for entertaining guests. This prime location offers easy access to parks, schools, public transit, Square One Shopping Centre, restaurants, grocery stores, and more, ensuring you're never far from life's necessities and luxuries alike. (id:27910)
Property Details
|
MLS® Number
|
40568717 |
|
Property Type
|
Single Family |
|
Amenities Near By
|
Hospital, Park, Schools |
|
Features
|
Balcony |
|
Parking Space Total
|
2 |
|
Storage Type
|
Locker |
Building
|
Bathroom Total
|
2 |
|
Bedrooms Above Ground
|
3 |
|
Bedrooms Total
|
3 |
|
Appliances
|
Dryer, Refrigerator, Stove, Washer, Window Coverings |
|
Architectural Style
|
3 Level |
|
Basement Type
|
None |
|
Construction Style Attachment
|
Attached |
|
Cooling Type
|
Central Air Conditioning |
|
Exterior Finish
|
Brick |
|
Half Bath Total
|
1 |
|
Heating Fuel
|
Natural Gas |
|
Heating Type
|
Forced Air |
|
Stories Total
|
3 |
|
Size Interior
|
1478 |
|
Type
|
Row / Townhouse |
|
Utility Water
|
Municipal Water |
Parking
Land
|
Acreage
|
No |
|
Land Amenities
|
Hospital, Park, Schools |
|
Sewer
|
Municipal Sewage System |
|
Zoning Description
|
Rm5 |
Rooms
| Level |
Type |
Length |
Width |
Dimensions |
|
Second Level |
Eat In Kitchen |
|
|
9'5'' x 10'6'' |
|
Second Level |
Kitchen |
|
|
11'5'' x 10'2'' |
|
Second Level |
Dining Room |
|
|
9'11'' x 10'2'' |
|
Second Level |
Living Room |
|
|
11'10'' x 16'8'' |
|
Third Level |
4pc Bathroom |
|
|
Measurements not available |
|
Third Level |
Bedroom |
|
|
11'3'' x 9'11'' |
|
Third Level |
Bedroom |
|
|
11'3'' x 9'3'' |
|
Third Level |
Primary Bedroom |
|
|
26'6'' x 10'1'' |
|
Main Level |
2pc Bathroom |
|
|
Measurements not available |
|
Main Level |
Recreation Room |
|
|
9'9'' x 18'9'' |
|
Main Level |
Foyer |
|
|
15'6'' x 5'6'' |

