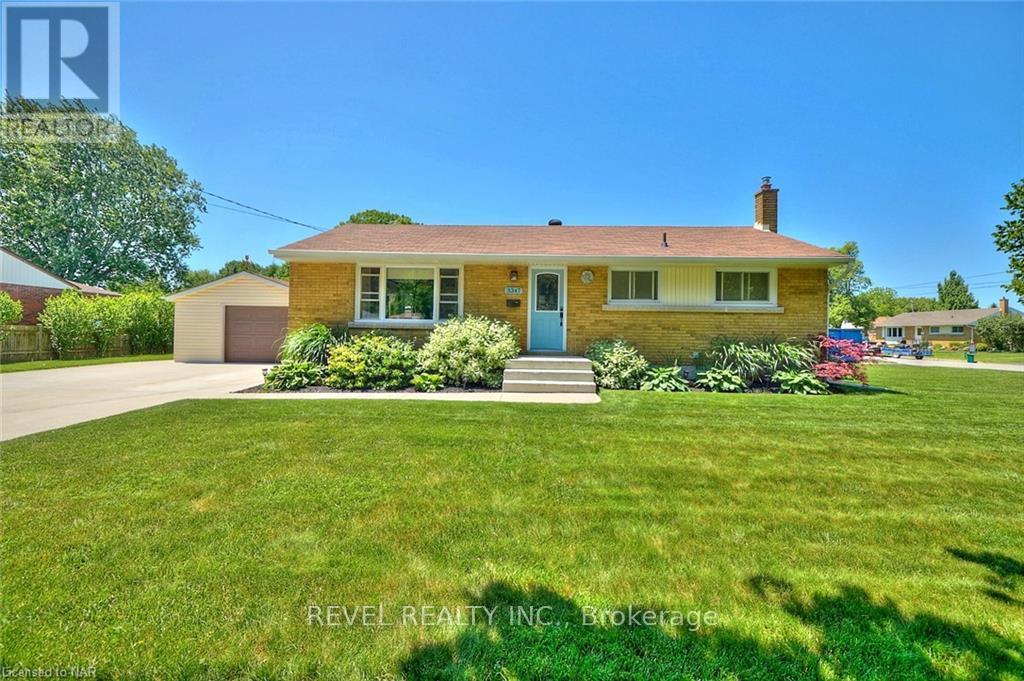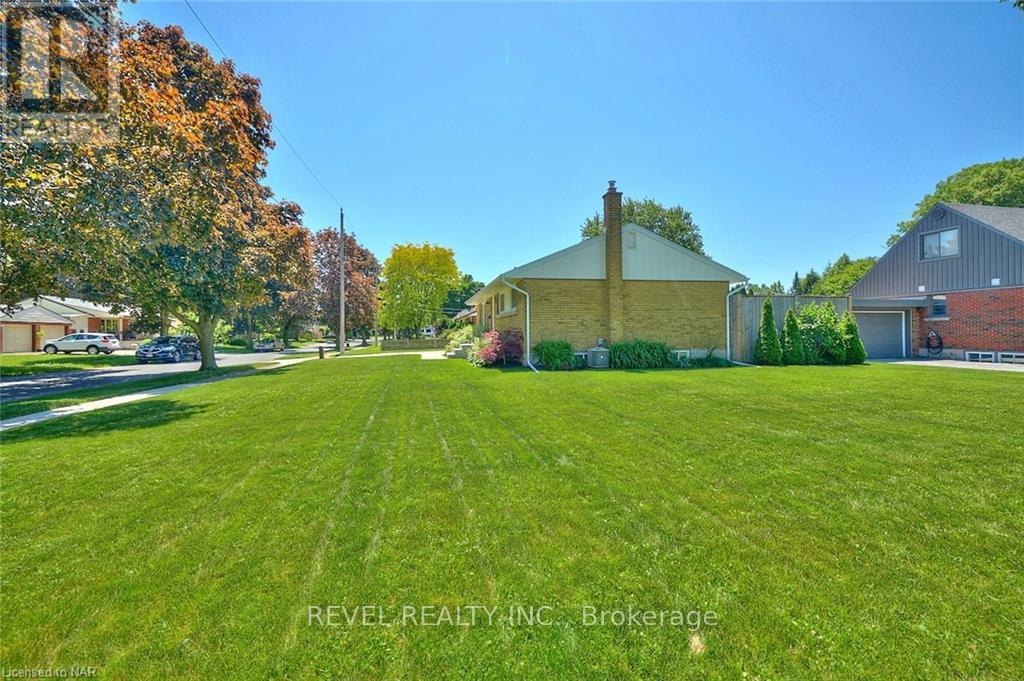3347 Marion Avenue Niagara Falls, Ontario L2J 2V5
$649,900
What an incredible bungalow in the North end of Niagara Falls! This extremely well maintained 3 bedroom, 2 bath, fully finished bungalow is just immaculate. From the moment you lay your eyes on this home, you will see pride of ownership throughout with this well cared for corner lot with perfect landscaping and maintenance. Step inside to find a cozy living room that is so bright, a dining room that is open to the kitchen which is complete with stainless counters and plenty of counter space. Featuring 3 bedrooms, a full bath, beautiful wood flooring, designer lighting to compliment each space and a multitude of updates. Step down to the basement which again has a lot of space and so many options! A recreation room, exercise area, office or even craft space. And then there is the 2pc powder room and giant laundry room which gives you so much space for storage, organization and more! With a 1.5 car detached heated garage, plenty of parking space on the driveway, a private entertainer's deck, personal hot tub and shed- this home has a tonne of value at this price point. (id:27910)
Property Details
| MLS® Number | X8396626 |
| Property Type | Single Family |
| Parking Space Total | 4 |
Building
| Bathroom Total | 2 |
| Bedrooms Above Ground | 3 |
| Bedrooms Total | 3 |
| Appliances | Garage Door Opener Remote(s), Dishwasher, Dryer, Garage Door Opener, Microwave, Refrigerator, Stove, Washer, Window Coverings |
| Architectural Style | Bungalow |
| Basement Development | Finished |
| Basement Type | Full (finished) |
| Construction Style Attachment | Detached |
| Cooling Type | Central Air Conditioning |
| Exterior Finish | Aluminum Siding, Vinyl Siding |
| Foundation Type | Poured Concrete |
| Heating Fuel | Natural Gas |
| Heating Type | Forced Air |
| Stories Total | 1 |
| Type | House |
| Utility Water | Municipal Water |
Parking
| Detached Garage |
Land
| Acreage | No |
| Sewer | Sanitary Sewer |
| Size Irregular | 120 X 62.5 Ft |
| Size Total Text | 120 X 62.5 Ft |
Rooms
| Level | Type | Length | Width | Dimensions |
|---|---|---|---|---|
| Basement | Recreational, Games Room | 7.21 m | 23.17 m | 7.21 m x 23.17 m |
| Basement | Laundry Room | 7.92 m | 3.35 m | 7.92 m x 3.35 m |
| Basement | Other | 3.35 m | 2.44 m | 3.35 m x 2.44 m |
| Basement | Exercise Room | 3.05 m | 2.44 m | 3.05 m x 2.44 m |
| Main Level | Living Room | 3.3 m | 5.49 m | 3.3 m x 5.49 m |
| Main Level | Kitchen | 3.45 m | 2.62 m | 3.45 m x 2.62 m |
| Main Level | Dining Room | 3.45 m | 2.64 m | 3.45 m x 2.64 m |
| Main Level | Primary Bedroom | 3.35 m | 3.12 m | 3.35 m x 3.12 m |
| Main Level | Bedroom | 3.35 m | 2.24 m | 3.35 m x 2.24 m |
| Main Level | Bedroom | 2.74 m | 2.62 m | 2.74 m x 2.62 m |






































