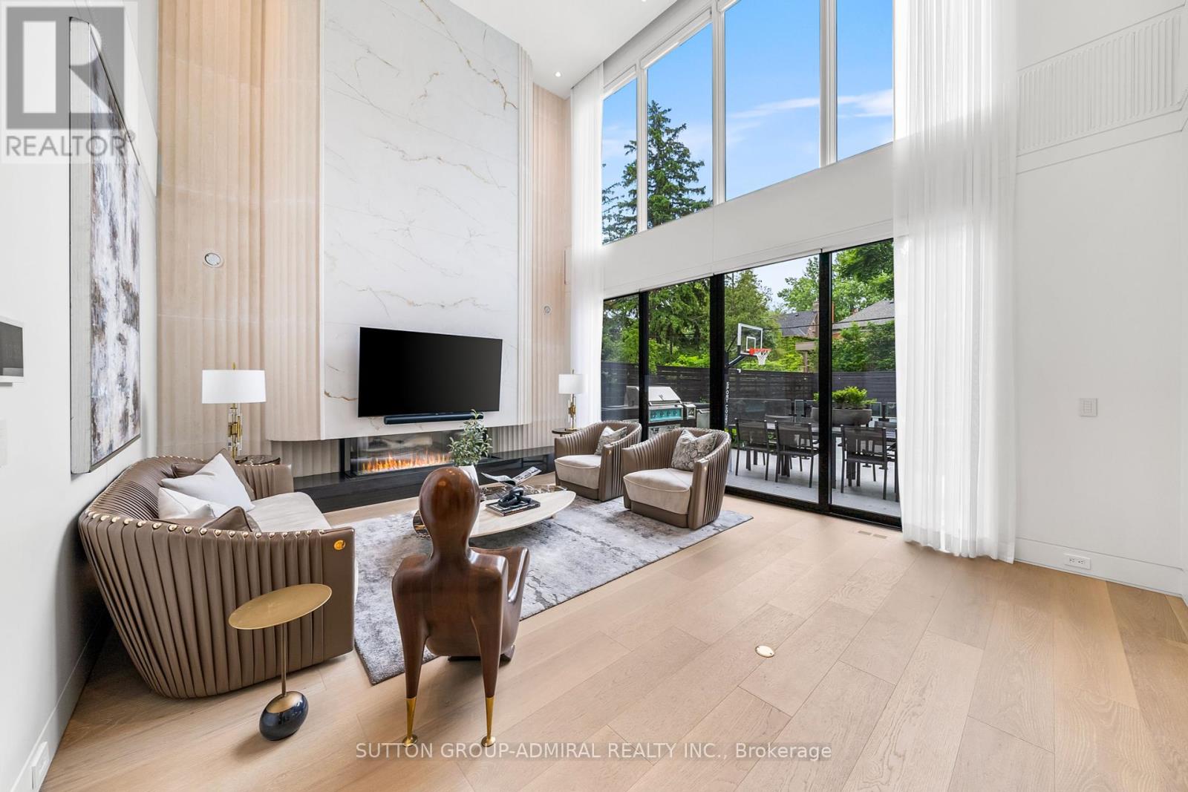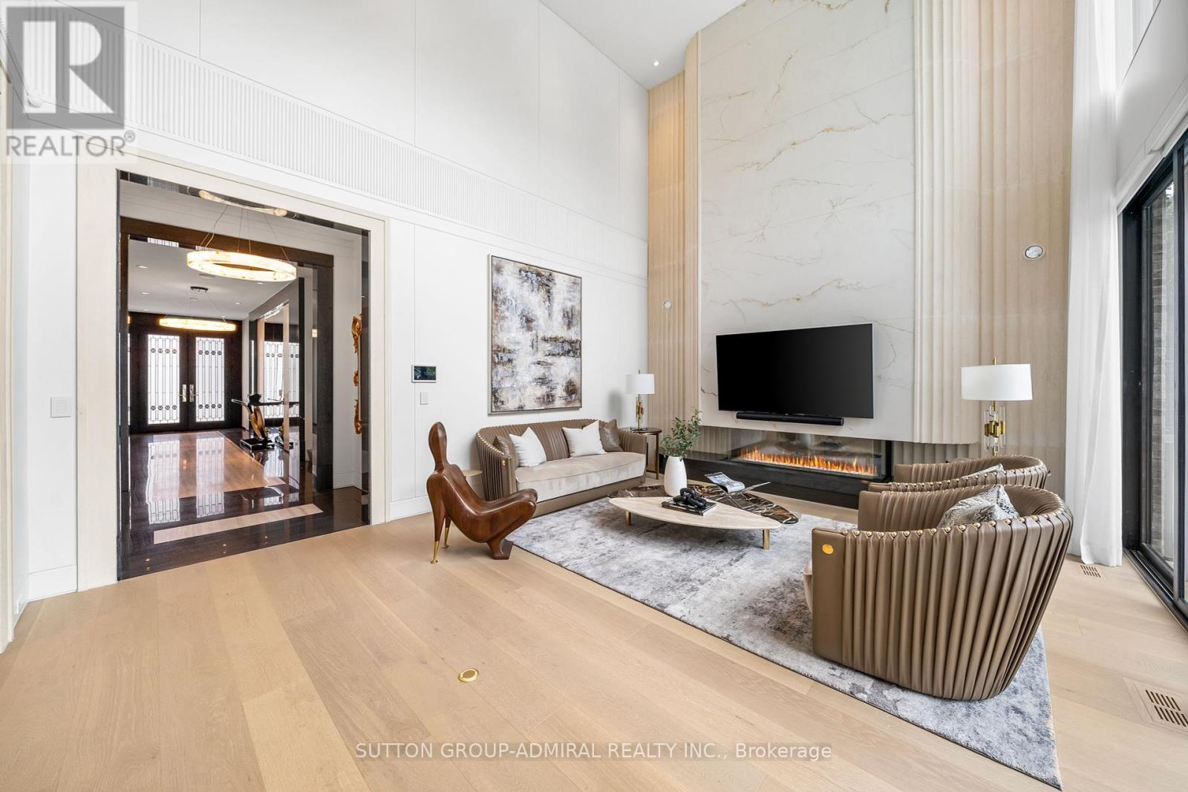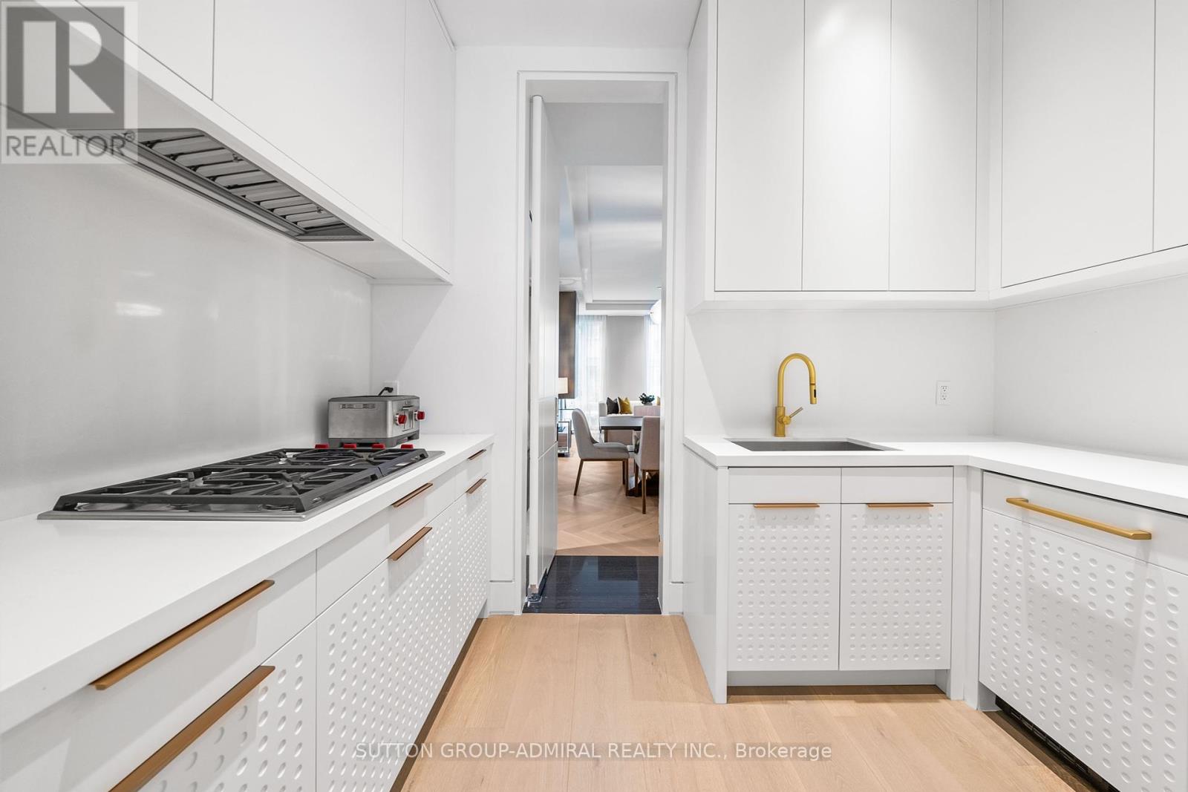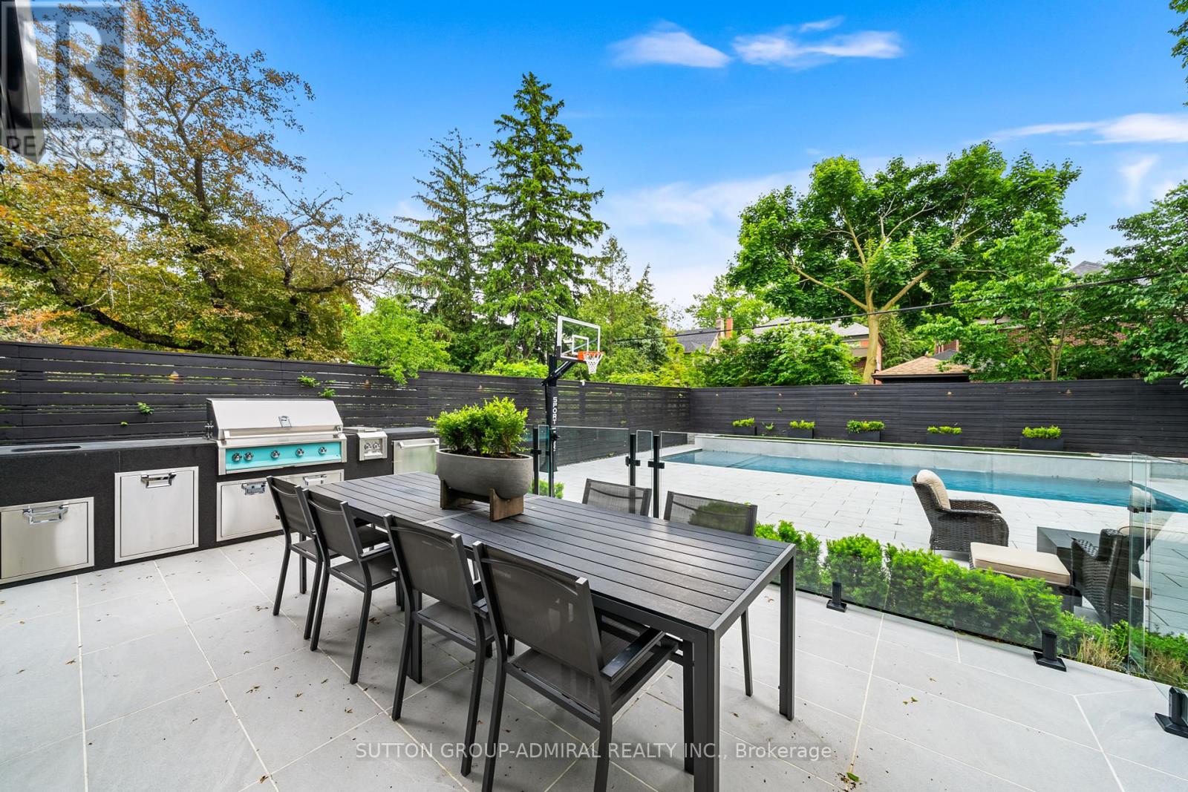6 Bedroom
7 Bathroom
Fireplace
Inground Pool
Central Air Conditioning
Forced Air
$10,388,000
Experience unparalleled luxury at 335 Lytton. A thrilling blend of opulence and excitement across four stunning stories. Call it home w/5 bedrooms, 2 kit, an elevator, a car lift, full home generator. The Indiana limestone facade and slate roofing highlight its timeless elegance. Enter through a grand entrance to discover a meticulously designed interior w/Lutron home automation, BIspeakers, & heated floors. The gourmet kitchen boasts Sub Zero, Wolf, and Miele appliances,complemented by a secondary service kitchen for added convenience. The primary suite offers an ethanol bio flame fireplace, steam shower, & custom closet organizers. The extraordinary basement features a bar w/ BI liquor display, chic wine room, spa area with steam shower and dry sauna, a gym with pivot glass doors, and an 80"" linear gas fireplace. Outside, enjoy the landscaped backyard with a concrete pool, heated terrace, basketball court,& a fully equipped kitchen for alfresco dining. ** This is a linked property.** **** EXTRAS **** See feature sheet for full list, chandeliers and sconces, integrated cell phone charger & electrical outlets, built in speakers, Lutron home automation,garage door opener, garage lift, electric car charger rough in, pool & equip,elevator (id:27910)
Property Details
|
MLS® Number
|
C8360406 |
|
Property Type
|
Single Family |
|
Community Name
|
Lawrence Park South |
|
Amenities Near By
|
Park, Public Transit, Schools |
|
Parking Space Total
|
4 |
|
Pool Type
|
Inground Pool |
Building
|
Bathroom Total
|
7 |
|
Bedrooms Above Ground
|
5 |
|
Bedrooms Below Ground
|
1 |
|
Bedrooms Total
|
6 |
|
Appliances
|
Central Vacuum |
|
Basement Development
|
Finished |
|
Basement Features
|
Separate Entrance, Walk Out |
|
Basement Type
|
N/a (finished) |
|
Construction Style Attachment
|
Detached |
|
Cooling Type
|
Central Air Conditioning |
|
Exterior Finish
|
Brick, Stone |
|
Fireplace Present
|
Yes |
|
Heating Fuel
|
Natural Gas |
|
Heating Type
|
Forced Air |
|
Stories Total
|
3 |
|
Type
|
House |
|
Utility Water
|
Municipal Water |
Parking
Land
|
Acreage
|
No |
|
Land Amenities
|
Park, Public Transit, Schools |
|
Sewer
|
Sanitary Sewer |
|
Size Irregular
|
50 X 133 Ft |
|
Size Total Text
|
50 X 133 Ft |
Rooms
| Level |
Type |
Length |
Width |
Dimensions |
|
Second Level |
Primary Bedroom |
7.56 m |
6.19 m |
7.56 m x 6.19 m |
|
Second Level |
Bedroom 2 |
4.17 m |
4.5 m |
4.17 m x 4.5 m |
|
Second Level |
Bedroom 3 |
4.27 m |
4.53 m |
4.27 m x 4.53 m |
|
Third Level |
Bedroom 4 |
4.22 m |
4.51 m |
4.22 m x 4.51 m |
|
Third Level |
Bedroom 5 |
4.22 m |
4.53 m |
4.22 m x 4.53 m |
|
Third Level |
Den |
4.22 m |
2.48 m |
4.22 m x 2.48 m |
|
Basement |
Exercise Room |
4.85 m |
7.49 m |
4.85 m x 7.49 m |
|
Basement |
Media |
11.13 m |
11.27 m |
11.13 m x 11.27 m |
|
Main Level |
Living Room |
4.86 m |
5.32 m |
4.86 m x 5.32 m |
|
Main Level |
Dining Room |
4.85 m |
3.1 m |
4.85 m x 3.1 m |
|
Main Level |
Family Room |
6.06 m |
4.76 m |
6.06 m x 4.76 m |
|
Main Level |
Kitchen |
5.01 m |
4.78 m |
5.01 m x 4.78 m |










































