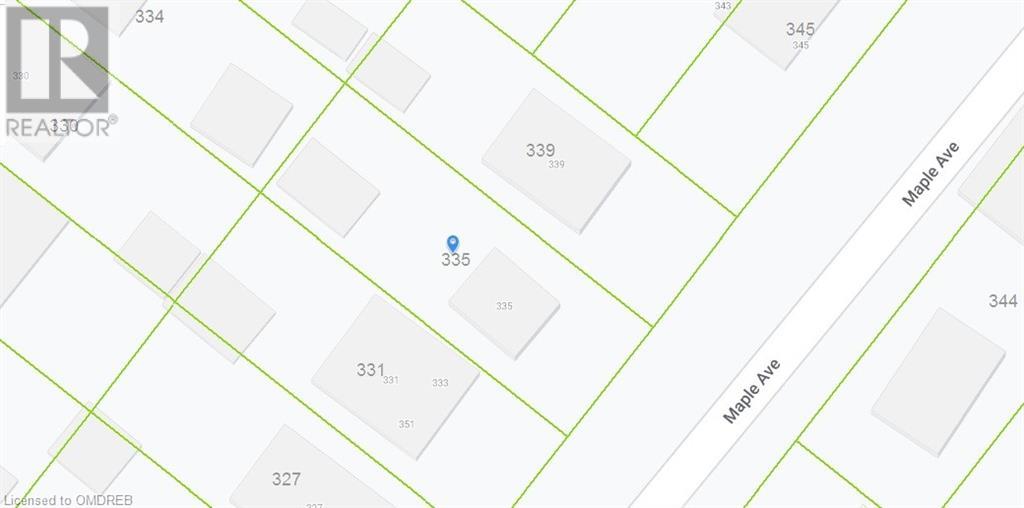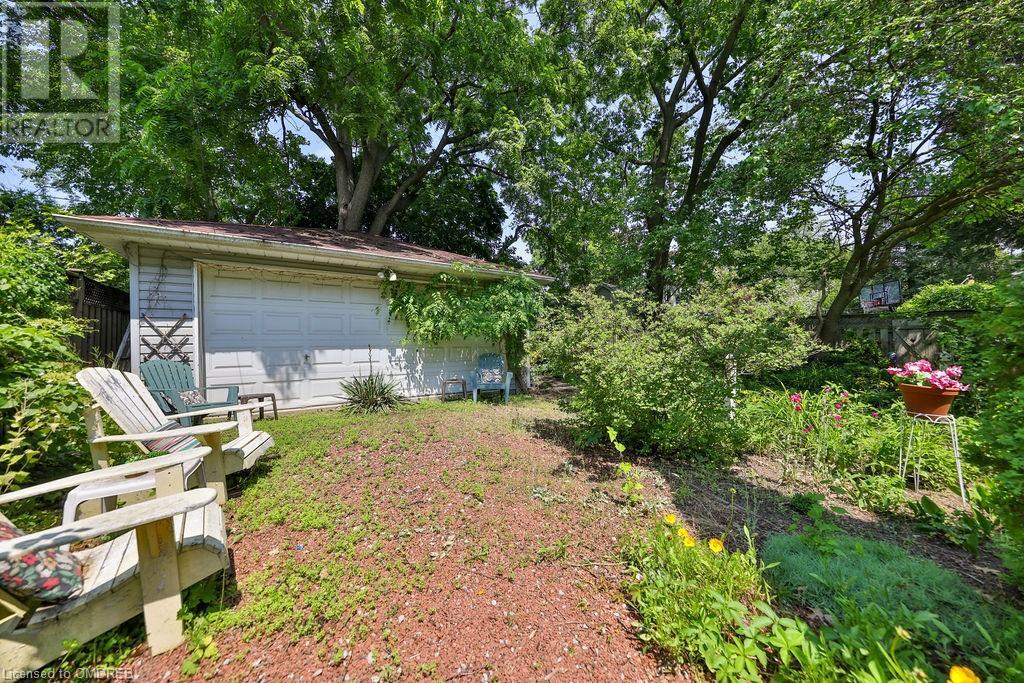3 Bedroom
2 Bathroom
1877 sqft
2 Level
Fireplace
Central Air Conditioning
Forced Air
Landscaped
$1,988,000
BUILD YOUR DREAM HOME!!! This is a very rare offering in this beautiful prime area of Old Oakville. Surrounded by mature landscaping and a magnificent century tree canopy. Zoned RL3-0, no Heritage restrictions, flat rectangular lot, build new 3,000SF or renovate the 2-storey and separate 2-car garage with workshop. Quiet location and just a short walk to the GO, Whole Foods, Shoppers, Starbucks, LCBO, New Recreation Centre, Downtown, Lakefront promenade etc. Oakville's highest rated public and private schools are just minutes. Offers welcome anytime. 10+++ (id:27910)
Property Details
|
MLS® Number
|
40606682 |
|
Property Type
|
Single Family |
|
Amenities Near By
|
Golf Nearby, Hospital, Park, Public Transit, Schools, Shopping |
|
Community Features
|
Quiet Area, Community Centre |
|
Equipment Type
|
Water Heater |
|
Features
|
Southern Exposure, Crushed Stone Driveway |
|
Parking Space Total
|
6 |
|
Rental Equipment Type
|
Water Heater |
|
Structure
|
Workshop |
Building
|
Bathroom Total
|
2 |
|
Bedrooms Above Ground
|
3 |
|
Bedrooms Total
|
3 |
|
Appliances
|
Dryer, Microwave, Refrigerator, Washer, Range - Gas, Garage Door Opener |
|
Architectural Style
|
2 Level |
|
Basement Development
|
Partially Finished |
|
Basement Type
|
Full (partially Finished) |
|
Construction Material
|
Wood Frame |
|
Construction Style Attachment
|
Detached |
|
Cooling Type
|
Central Air Conditioning |
|
Exterior Finish
|
Wood |
|
Fireplace Fuel
|
Wood |
|
Fireplace Present
|
Yes |
|
Fireplace Total
|
1 |
|
Fireplace Type
|
Other - See Remarks |
|
Heating Fuel
|
Natural Gas |
|
Heating Type
|
Forced Air |
|
Stories Total
|
2 |
|
Size Interior
|
1877 Sqft |
|
Type
|
House |
|
Utility Water
|
Municipal Water |
Parking
Land
|
Access Type
|
Highway Nearby |
|
Acreage
|
No |
|
Land Amenities
|
Golf Nearby, Hospital, Park, Public Transit, Schools, Shopping |
|
Landscape Features
|
Landscaped |
|
Sewer
|
Municipal Sewage System |
|
Size Depth
|
142 Ft |
|
Size Frontage
|
50 Ft |
|
Size Total Text
|
Under 1/2 Acre |
|
Zoning Description
|
Rl3-0 |
Rooms
| Level |
Type |
Length |
Width |
Dimensions |
|
Second Level |
3pc Bathroom |
|
|
Measurements not available |
|
Second Level |
Bedroom |
|
|
8'3'' x 7'5'' |
|
Second Level |
Bedroom |
|
|
10'11'' x 10'1'' |
|
Second Level |
Primary Bedroom |
|
|
14'5'' x 9'10'' |
|
Basement |
3pc Bathroom |
|
|
Measurements not available |
|
Basement |
Laundry Room |
|
|
13'0'' x 6'9'' |
|
Basement |
Recreation Room |
|
|
20'1'' x 15'11'' |
|
Main Level |
Family Room |
|
|
11'4'' x 8'3'' |
|
Main Level |
Kitchen |
|
|
13'2'' x 9'9'' |
|
Main Level |
Dining Room |
|
|
10'8'' x 10'0'' |
|
Main Level |
Foyer |
|
|
10'8'' x 3'10'' |
|
Main Level |
Living Room |
|
|
15'3'' x 9'0'' |






















