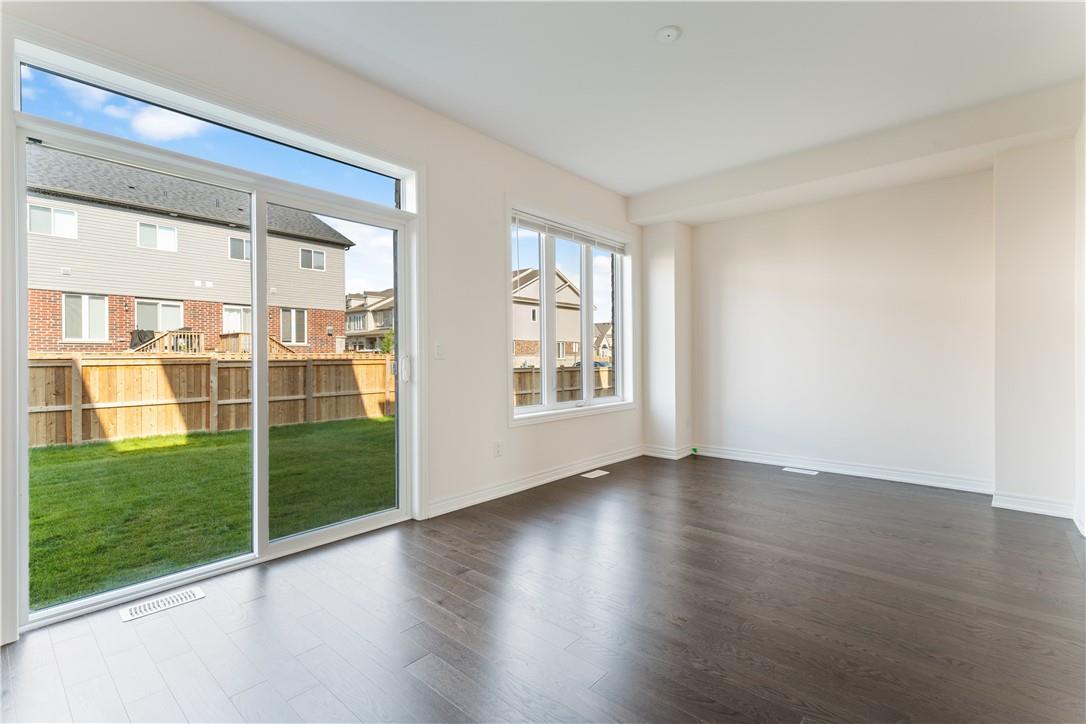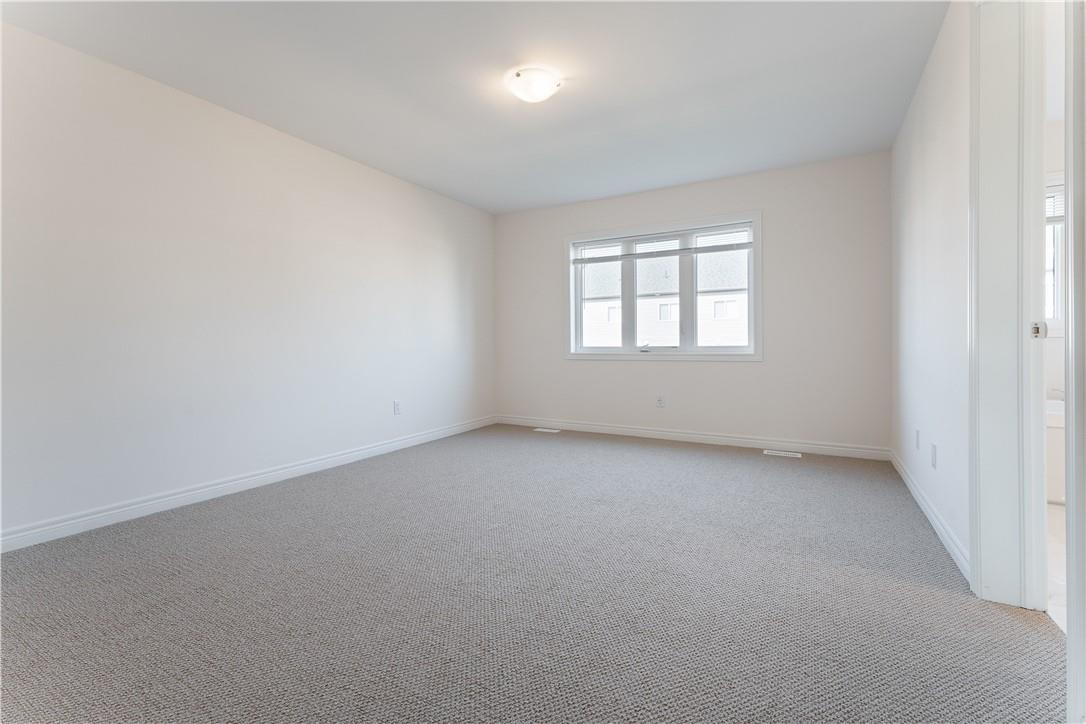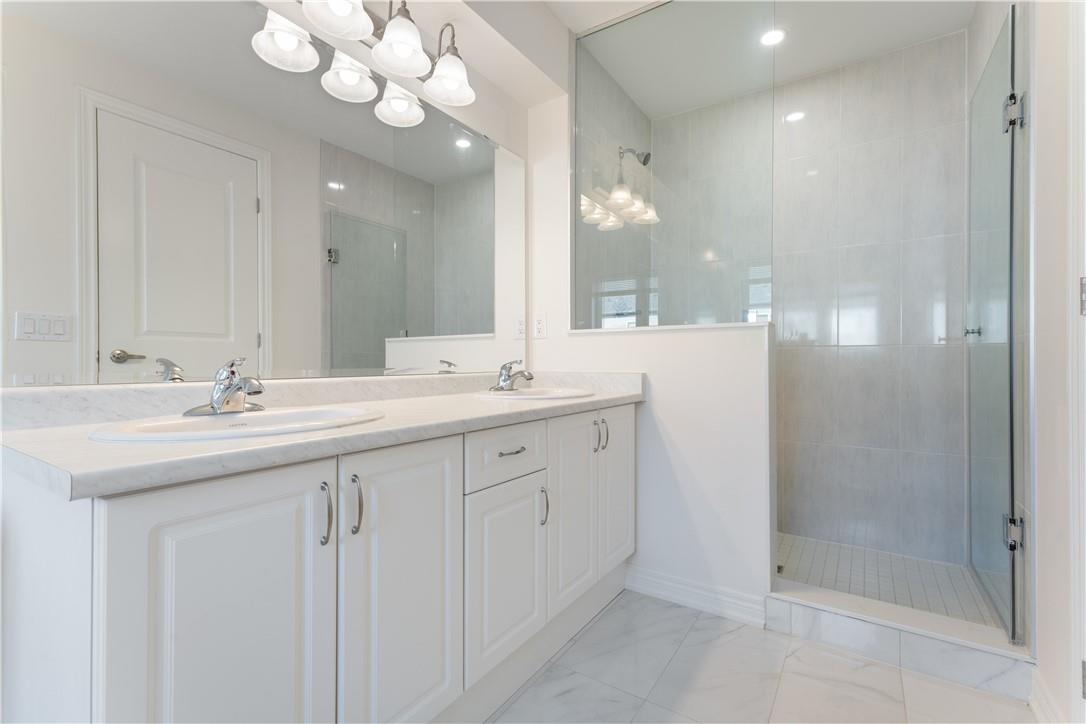3 Bedroom
4 Bathroom
2008 sqft
Central Air Conditioning
Forced Air
$3,300 Monthly
Over 2000 Square feet!!! 3 floor townhome that features oak staircase with wrought iron spindles, Kitchen Aid appliances, no carpet on main floor, 3 bedrooms, den on second floor, huge master closet and balcony off third floor bedroom!! Shopping, banks, Costco, movie theatre, restaurants are close by, walking distance from Tiffany Hills School. Utilities and Hot water tank rental are additional. Please submit rental application, pay stubs, references, job letter and credit check with offer. (id:27910)
Property Details
|
MLS® Number
|
H4199095 |
|
Property Type
|
Single Family |
|
Equipment Type
|
Water Heater |
|
Features
|
Paved Driveway |
|
Parking Space Total
|
2 |
|
Rental Equipment Type
|
Water Heater |
Building
|
Bathroom Total
|
4 |
|
Bedrooms Above Ground
|
3 |
|
Bedrooms Total
|
3 |
|
Basement Development
|
Unfinished |
|
Basement Type
|
Full (unfinished) |
|
Construction Style Attachment
|
Attached |
|
Cooling Type
|
Central Air Conditioning |
|
Exterior Finish
|
Brick, Stone, Stucco |
|
Foundation Type
|
Poured Concrete |
|
Half Bath Total
|
1 |
|
Heating Fuel
|
Natural Gas |
|
Heating Type
|
Forced Air |
|
Stories Total
|
3 |
|
Size Exterior
|
2008 Sqft |
|
Size Interior
|
2008 Sqft |
|
Type
|
Row / Townhouse |
|
Utility Water
|
Municipal Water |
Parking
Land
|
Acreage
|
No |
|
Sewer
|
Municipal Sewage System |
|
Size Depth
|
105 Ft |
|
Size Frontage
|
19 Ft |
|
Size Irregular
|
19.69 X 105.38 |
|
Size Total Text
|
19.69 X 105.38|under 1/2 Acre |
Rooms
| Level |
Type |
Length |
Width |
Dimensions |
|
Second Level |
5pc Bathroom |
|
|
Measurements not available |
|
Second Level |
4pc Bathroom |
|
|
Measurements not available |
|
Second Level |
Laundry Room |
|
|
' '' x ' '' |
|
Second Level |
Den |
|
|
8' '' x 7' '' |
|
Second Level |
Primary Bedroom |
|
|
12' 6'' x 15' 6'' |
|
Second Level |
Bedroom |
|
|
10' 2'' x 12' '' |
|
Third Level |
4pc Bathroom |
|
|
Measurements not available |
|
Third Level |
Bedroom |
|
|
13' 6'' x 13' 4'' |
|
Ground Level |
Great Room |
|
|
18' 8'' x 11' '' |
|
Ground Level |
Kitchen |
|
|
9' '' x 9' 10'' |
|
Ground Level |
Dinette |
|
|
9' 6'' x 9' 10'' |
|
Ground Level |
2pc Bathroom |
|
|
Measurements not available |































