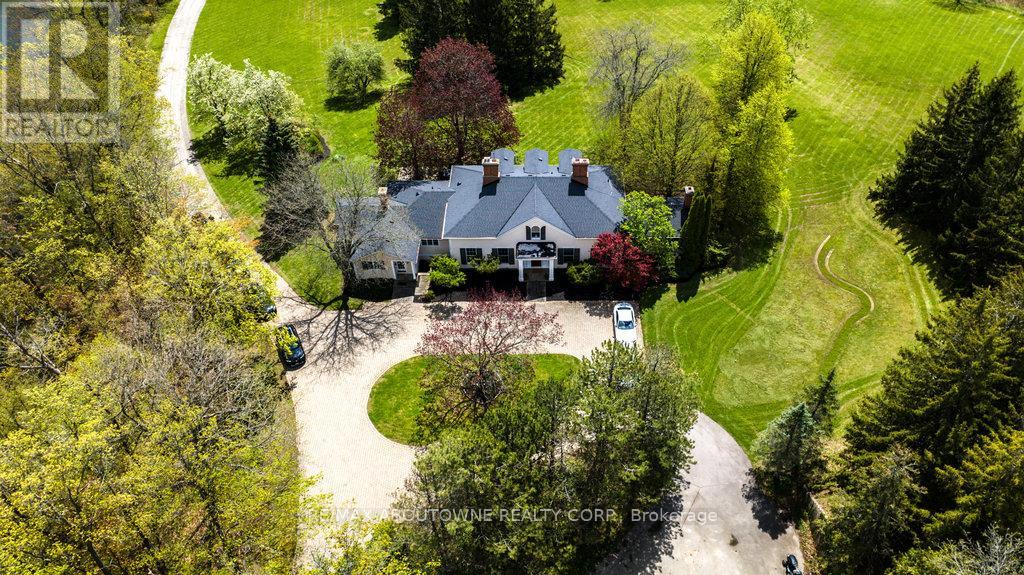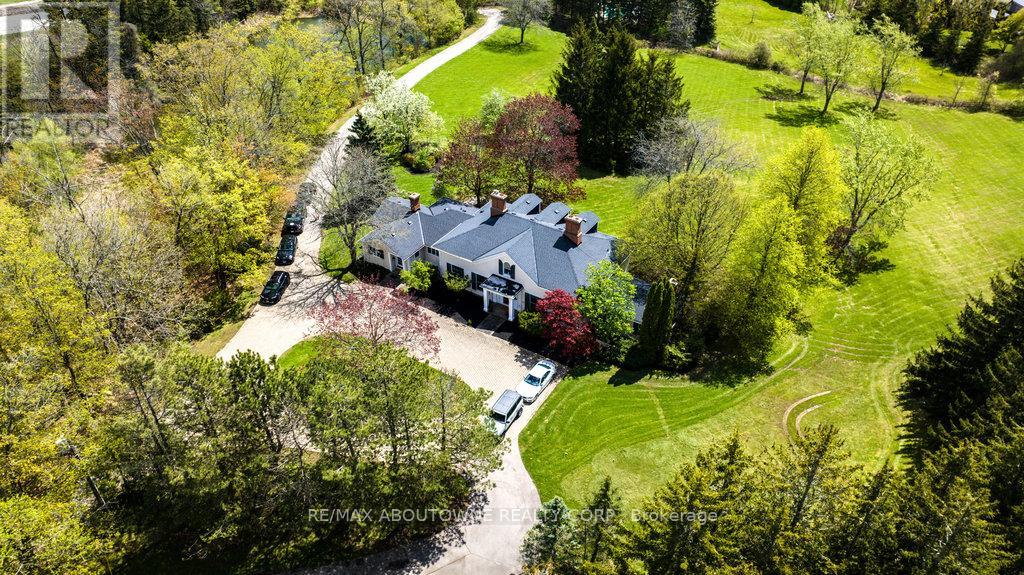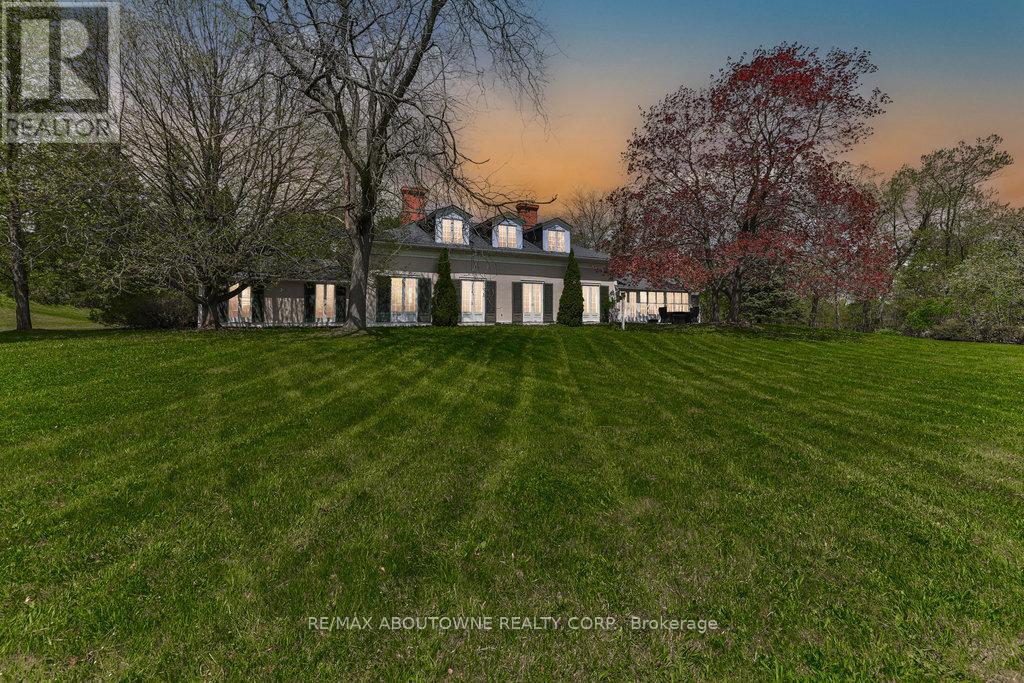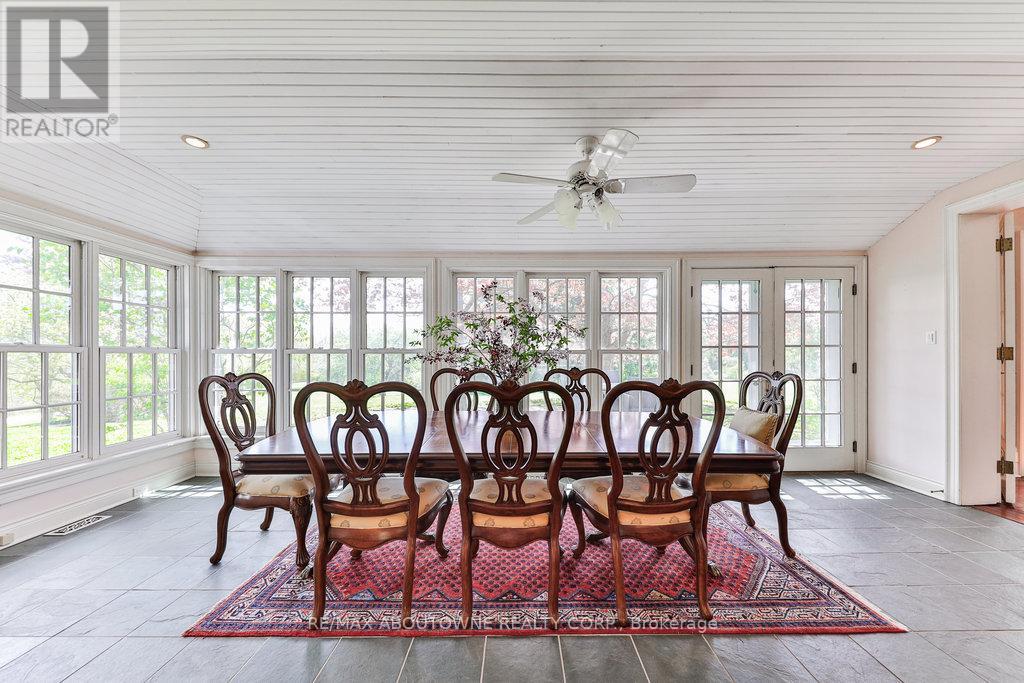7 Bedroom
5 Bathroom
Fireplace
Central Air Conditioning
Forced Air
Acreage
$5,788,000
Welcome to Hidden Manor Estate, an exceptional 43-acre rural sanctuary just minutes from Burlington. This hidden gem, nestled amidst breathtaking natural surroundings, offers a unique lifestyle of peace and tranquillity, making it the perfect idyllic sanctuary for those seeking a one-of-a-kind family legacy property. Designed by the esteemed architect Napier Simpson, the estate house stands as a testament to timeless elegance and architectural brilliance. With the option to update the existing structure or embark on a new design and build project, this majestic location presents endless opportunities for creating your dream estate. Graced with a spring-fed pond, a meandering creek, and access to the Bruce Trail, nature enthusiasts will find endless opportunities for outdoor recreation and exploration. For equestrian enthusiasts, nearby farms offer horseback riding adventures, while golfers appreciate the proximity to premier courses. A charming 1333 sq. ft coach house apt. complete with 3 bedrooms, living, dining, kitchen, laundry and 4 pc bath offers the perfect opportunity for multi-generational family living or rental income potential, further enhancing the estate's versatility and appeal. Despite its rural serenity, the estate is conveniently located just minutes from essential amenities and urban luxuries. Easy access to the GO train, 407, and major highways ensures a seamless commute to nearby cities, allowing for a perfect blend of country living and city convenience. Hidden Manor spares no expense in catering to the most discerning of tastes, boasting amenities such as a helicopter pad for convenient travel. Don't miss this rare opportunity to own a sprawling parcel of land just minutes from urban amenities where you can craft your own luxury rural retreat amidst splendid natural beauty and offering an unparalleled escape from the demands of modern life. (id:27910)
Property Details
|
MLS® Number
|
W8357152 |
|
Property Type
|
Single Family |
|
Community Name
|
Rural Burlington |
|
Amenities Near By
|
Park, Schools |
|
Features
|
Wooded Area, Irregular Lot Size, Conservation/green Belt |
|
Parking Space Total
|
33 |
|
View Type
|
View |
Building
|
Bathroom Total
|
5 |
|
Bedrooms Above Ground
|
4 |
|
Bedrooms Below Ground
|
3 |
|
Bedrooms Total
|
7 |
|
Appliances
|
Dishwasher, Dryer, Oven, Range, Refrigerator, Stove, Washer |
|
Basement Development
|
Unfinished |
|
Basement Type
|
N/a (unfinished) |
|
Construction Style Attachment
|
Detached |
|
Cooling Type
|
Central Air Conditioning |
|
Exterior Finish
|
Stucco |
|
Fireplace Present
|
Yes |
|
Foundation Type
|
Block |
|
Heating Fuel
|
Natural Gas |
|
Heating Type
|
Forced Air |
|
Stories Total
|
2 |
|
Type
|
House |
Parking
Land
|
Acreage
|
Yes |
|
Land Amenities
|
Park, Schools |
|
Sewer
|
Septic System |
|
Size Irregular
|
1312.55 X 1387.65 Ft |
|
Size Total Text
|
1312.55 X 1387.65 Ft|25 - 50 Acres |
Rooms
| Level |
Type |
Length |
Width |
Dimensions |
|
Second Level |
Bedroom |
4.55 m |
4.32 m |
4.55 m x 4.32 m |
|
Second Level |
Bedroom |
4.65 m |
4.32 m |
4.65 m x 4.32 m |
|
Second Level |
Den |
4.72 m |
3 m |
4.72 m x 3 m |
|
Main Level |
Kitchen |
6.55 m |
4.9 m |
6.55 m x 4.9 m |
|
Main Level |
Office |
4.01 m |
3.58 m |
4.01 m x 3.58 m |
|
Main Level |
Laundry Room |
3.33 m |
2.39 m |
3.33 m x 2.39 m |
|
Main Level |
Dining Room |
6.65 m |
2.64 m |
6.65 m x 2.64 m |
|
Main Level |
Living Room |
7.95 m |
4.67 m |
7.95 m x 4.67 m |
|
Main Level |
Family Room |
4.67 m |
4.67 m |
4.67 m x 4.67 m |
|
Main Level |
Primary Bedroom |
6.55 m |
4.65 m |
6.55 m x 4.65 m |
|
Main Level |
Bedroom |
4.34 m |
3.35 m |
4.34 m x 3.35 m |
|
Main Level |
Office |
5.82 m |
4.65 m |
5.82 m x 4.65 m |










































