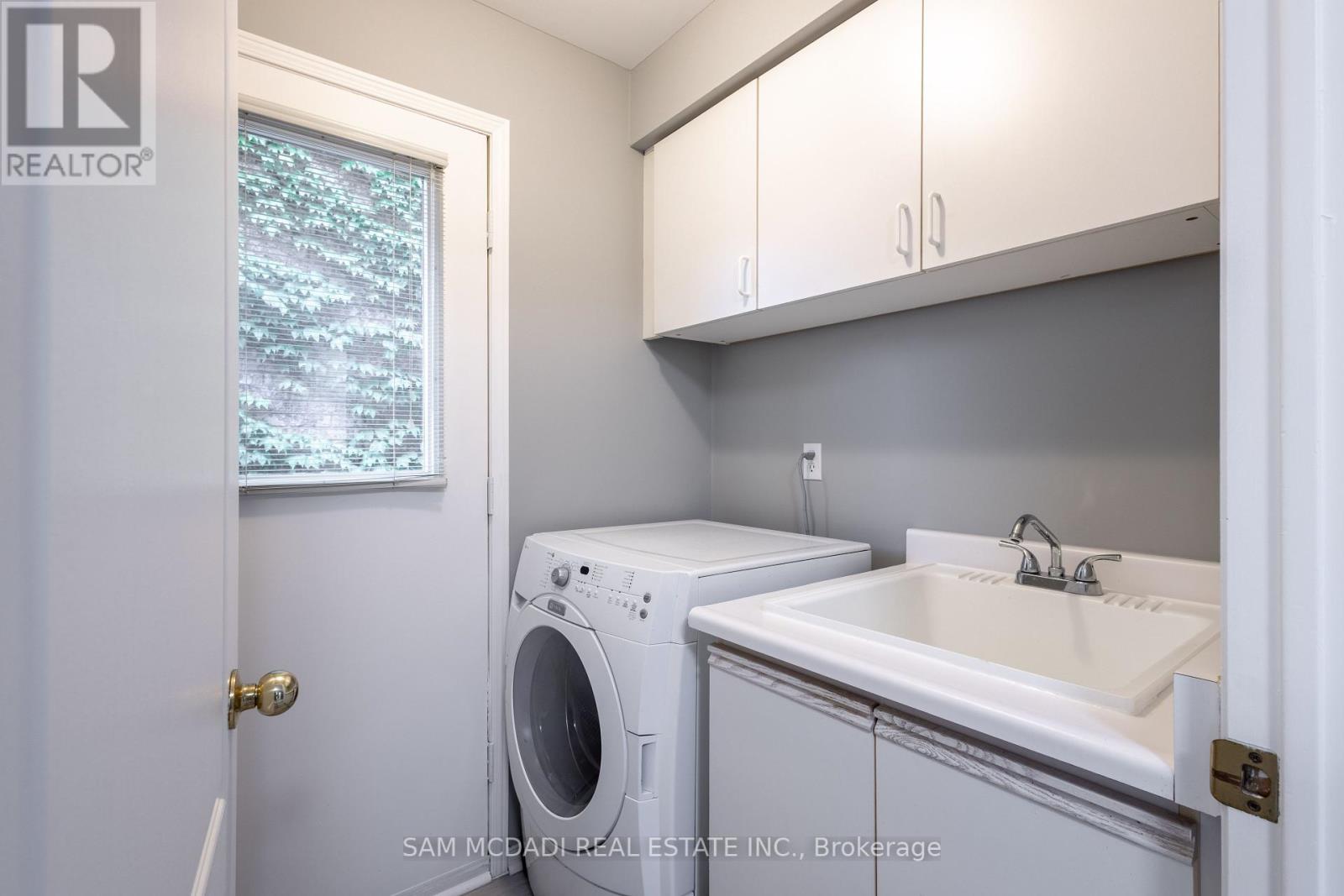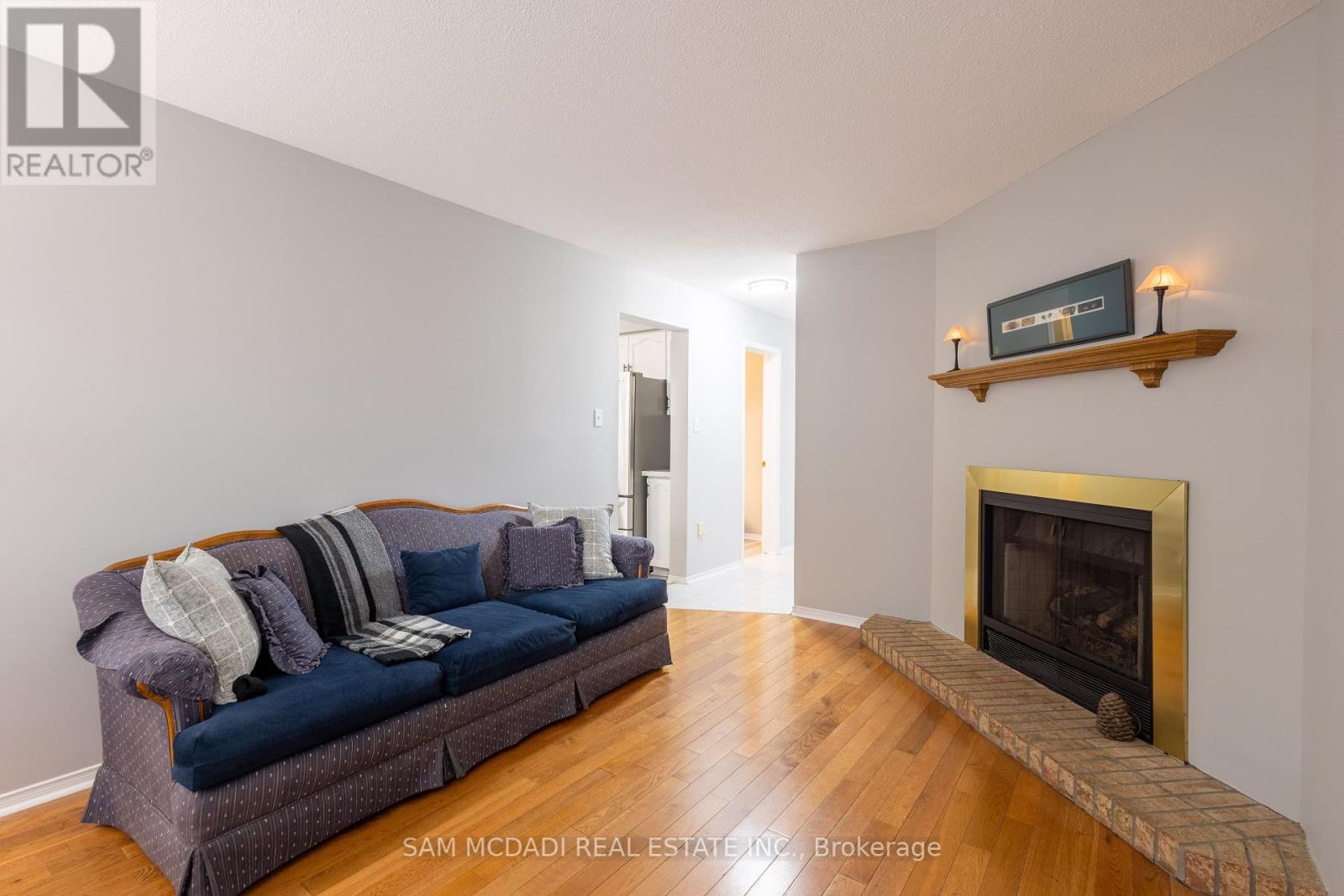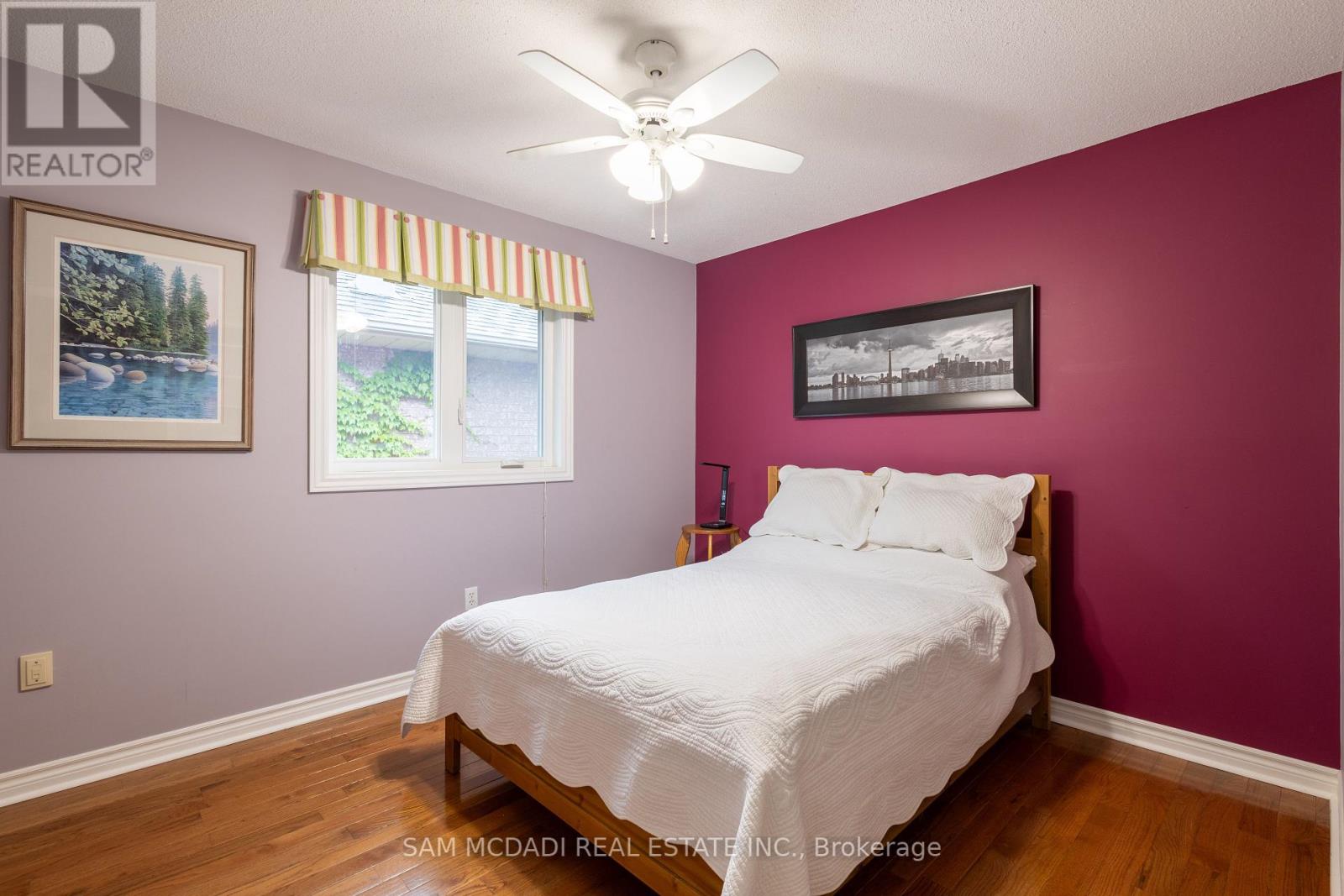5 Bedroom
4 Bathroom
Fireplace
Central Air Conditioning
Forced Air
$1,399,000
Beautiful Home In Fantastic Family Friendly Area, All Brick Construction, Large Practical Floor Plan, Over 2400 Square Feet, Many Recent Updates, Large Eat In Kitchen, New Vinyl Flooring In Kitchen, New Quartz Countertops, Stainless Steel Appliances, Hickory Hardwood In Living And Dining, Freshly Painted, New Light Fixtures On Main, California Shutters On Main, Mirrored Closet Doors, Huge Primary Bedroom With Sitting Area, Separate Shower with Soaker Tub, All Bedrooms Have Closet Organizers, Finished Basement With 5th Bedroom and 3 Piece Bath, 2nd Fireplace, Gas Connection For Your BBQ, Newer Roof, Newer Windows, Simply Bring Your Personal Belongings And Enjoy Living In This Beautiful Home. (id:27910)
Property Details
|
MLS® Number
|
W8468496 |
|
Property Type
|
Single Family |
|
Community Name
|
Lisgar |
|
Parking Space Total
|
6 |
Building
|
Bathroom Total
|
4 |
|
Bedrooms Above Ground
|
4 |
|
Bedrooms Below Ground
|
1 |
|
Bedrooms Total
|
5 |
|
Appliances
|
Central Vacuum, Garage Door Opener Remote(s), Dishwasher, Dryer, Garage Door Opener, Microwave, Refrigerator, Stove, Washer, Window Coverings |
|
Basement Development
|
Finished |
|
Basement Type
|
N/a (finished) |
|
Construction Style Attachment
|
Detached |
|
Cooling Type
|
Central Air Conditioning |
|
Exterior Finish
|
Brick |
|
Fireplace Present
|
Yes |
|
Fireplace Total
|
2 |
|
Foundation Type
|
Poured Concrete |
|
Heating Fuel
|
Natural Gas |
|
Heating Type
|
Forced Air |
|
Stories Total
|
2 |
|
Type
|
House |
|
Utility Water
|
Municipal Water |
Parking
Land
|
Acreage
|
No |
|
Sewer
|
Sanitary Sewer |
|
Size Irregular
|
36.02 X 108.27 Ft |
|
Size Total Text
|
36.02 X 108.27 Ft |
Rooms
| Level |
Type |
Length |
Width |
Dimensions |
|
Second Level |
Primary Bedroom |
5.02 m |
4.57 m |
5.02 m x 4.57 m |
|
Second Level |
Sitting Room |
3.96 m |
3.58 m |
3.96 m x 3.58 m |
|
Second Level |
Bedroom 2 |
3.35 m |
3.35 m |
3.35 m x 3.35 m |
|
Second Level |
Bedroom 3 |
3.35 m |
3.21 m |
3.35 m x 3.21 m |
|
Second Level |
Bedroom 4 |
3.05 m |
3.05 m |
3.05 m x 3.05 m |
|
Main Level |
Family Room |
4.71 m |
3.21 m |
4.71 m x 3.21 m |
|
Main Level |
Living Room |
5.11 m |
4.42 m |
5.11 m x 4.42 m |
|
Main Level |
Dining Room |
2.97 m |
2.13 m |
2.97 m x 2.13 m |
|
Main Level |
Kitchen |
5.51 m |
3.52 m |
5.51 m x 3.52 m |







































