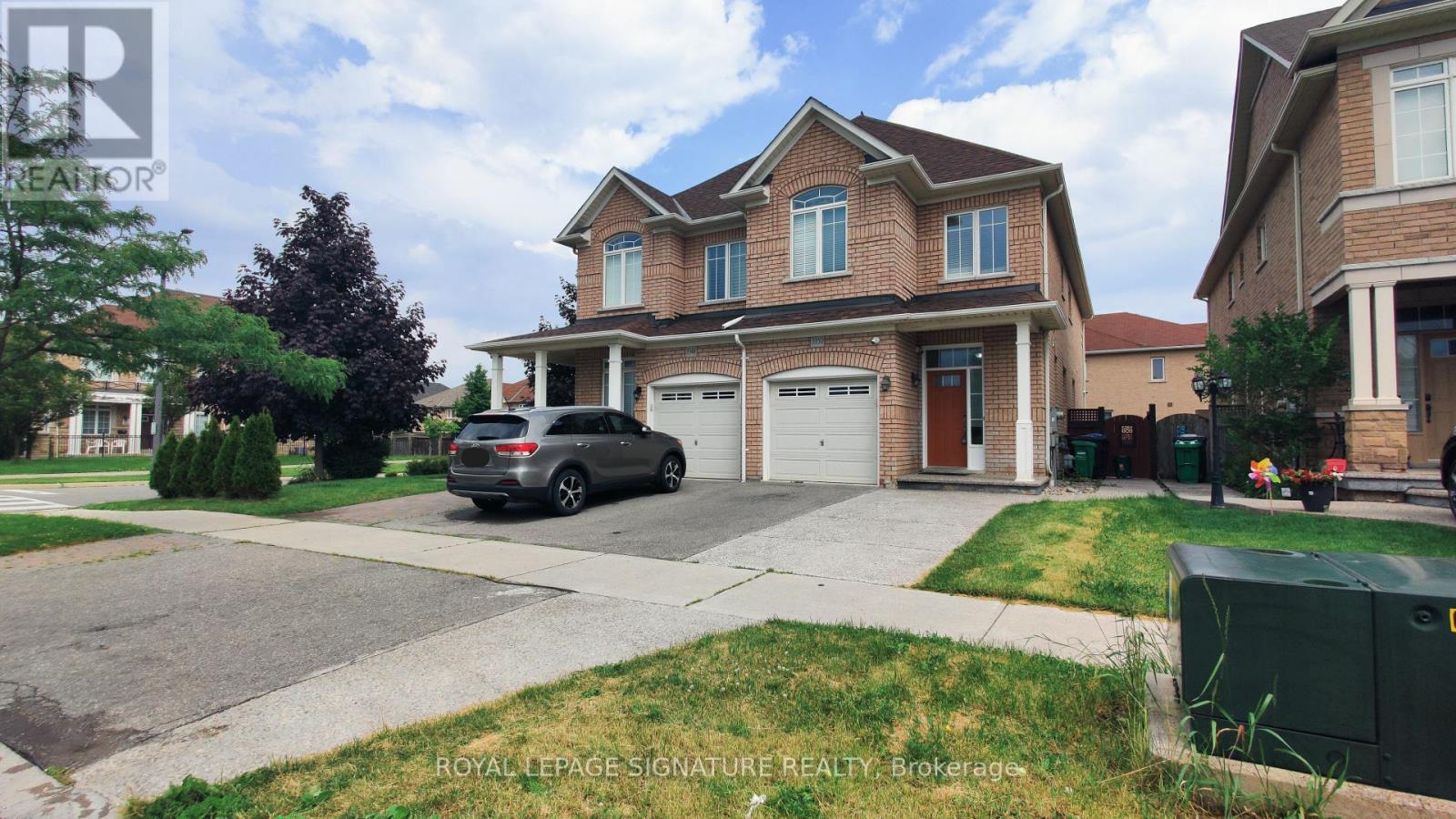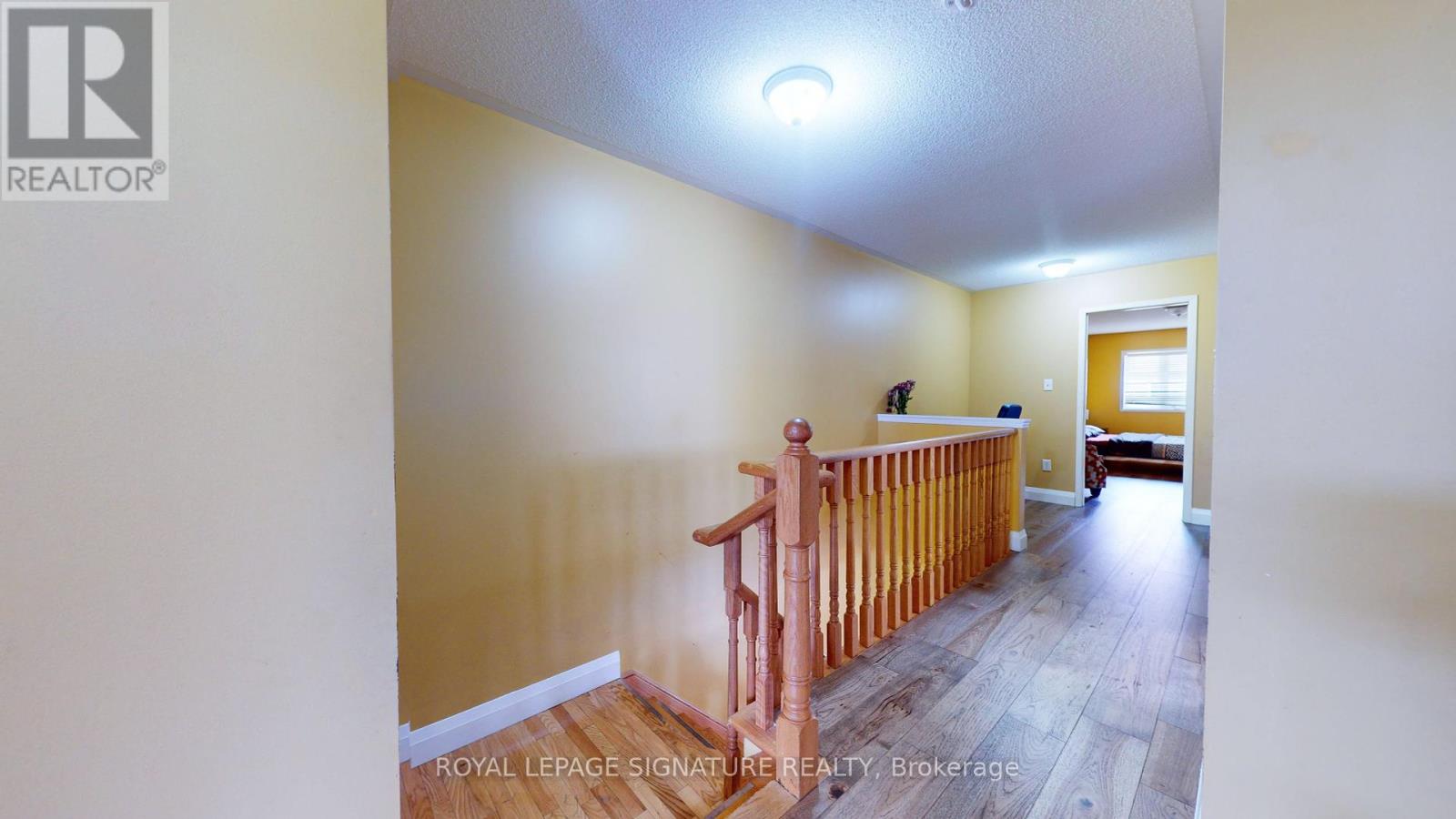5 Bedroom
4 Bathroom
Central Air Conditioning
Forced Air
$999,900
Excellent location in Church Meadows boasting an open concept layout with 9-foot ceilings, Open Concept finished basement for rental potential! (Bsmt can be converted into 1 bed room bsmt) Upgraded and is in decent move-in condition. Separate Laundry for Bsmt and above, No carpet in the house, Enjoy the convenience of being close to major highways(403/407/QEW), schools, parks, and shopping centres including Erin Mills Town Centre & Meadowvale Town Centre. Public transportation is easily accessible, and amenities such as Loblaws, Sobeys, Walmart and Ridgeway Plaza Eatery! Don't miss it! Offers if any will be reviewed on Wednesday July 3rd, 2024 at 7:30 pm please register by 6:00 pm, Sellers have a right to accept any pre-emptive offer (id:27910)
Property Details
|
MLS® Number
|
W8470768 |
|
Property Type
|
Single Family |
|
Community Name
|
Churchill Meadows |
|
Parking Space Total
|
3 |
Building
|
Bathroom Total
|
4 |
|
Bedrooms Above Ground
|
4 |
|
Bedrooms Below Ground
|
1 |
|
Bedrooms Total
|
5 |
|
Appliances
|
Dishwasher, Dryer, Refrigerator, Stove, Washer, Window Coverings |
|
Basement Development
|
Finished |
|
Basement Features
|
Separate Entrance |
|
Basement Type
|
N/a (finished) |
|
Construction Style Attachment
|
Semi-detached |
|
Cooling Type
|
Central Air Conditioning |
|
Exterior Finish
|
Brick |
|
Heating Fuel
|
Natural Gas |
|
Heating Type
|
Forced Air |
|
Stories Total
|
2 |
|
Type
|
House |
|
Utility Water
|
Municipal Water |
Parking
Land
|
Acreage
|
No |
|
Sewer
|
Sanitary Sewer |
|
Size Irregular
|
22.3 X 105 Ft |
|
Size Total Text
|
22.3 X 105 Ft |
Rooms
| Level |
Type |
Length |
Width |
Dimensions |
|
Second Level |
Primary Bedroom |
5.12 m |
4.41 m |
5.12 m x 4.41 m |
|
Second Level |
Bedroom 2 |
2.74 m |
3.34 m |
2.74 m x 3.34 m |
|
Second Level |
Bedroom 3 |
2.56 m |
3.34 m |
2.56 m x 3.34 m |
|
Second Level |
Bedroom 4 |
2.44 m |
4.05 m |
2.44 m x 4.05 m |
|
Main Level |
Living Room |
3.55 m |
5.79 m |
3.55 m x 5.79 m |
|
Main Level |
Dining Room |
3.55 m |
5.79 m |
3.55 m x 5.79 m |
|
Main Level |
Family Room |
3.05 m |
5.16 m |
3.05 m x 5.16 m |
|
Main Level |
Kitchen |
2.44 m |
3.74 m |
2.44 m x 3.74 m |
|
Main Level |
Eating Area |
2.06 m |
2.74 m |
2.06 m x 2.74 m |










































