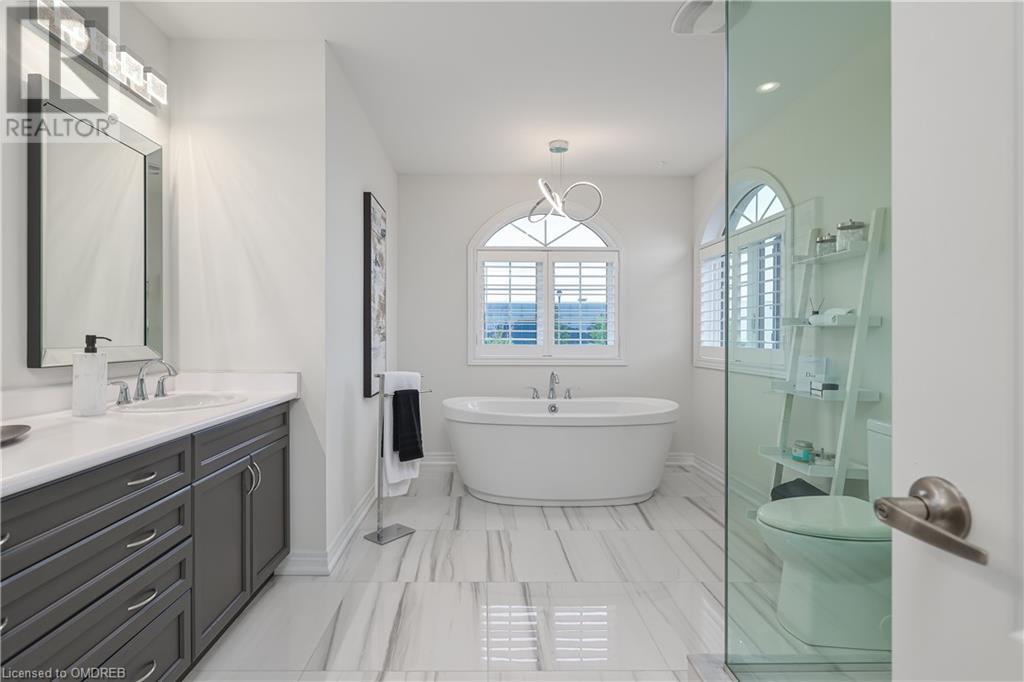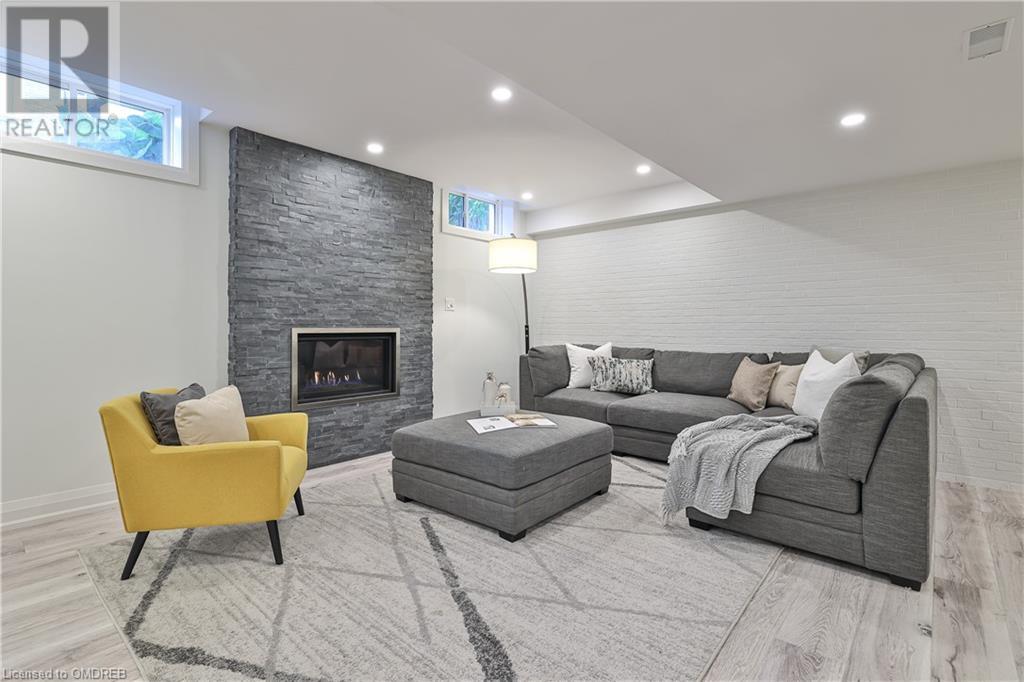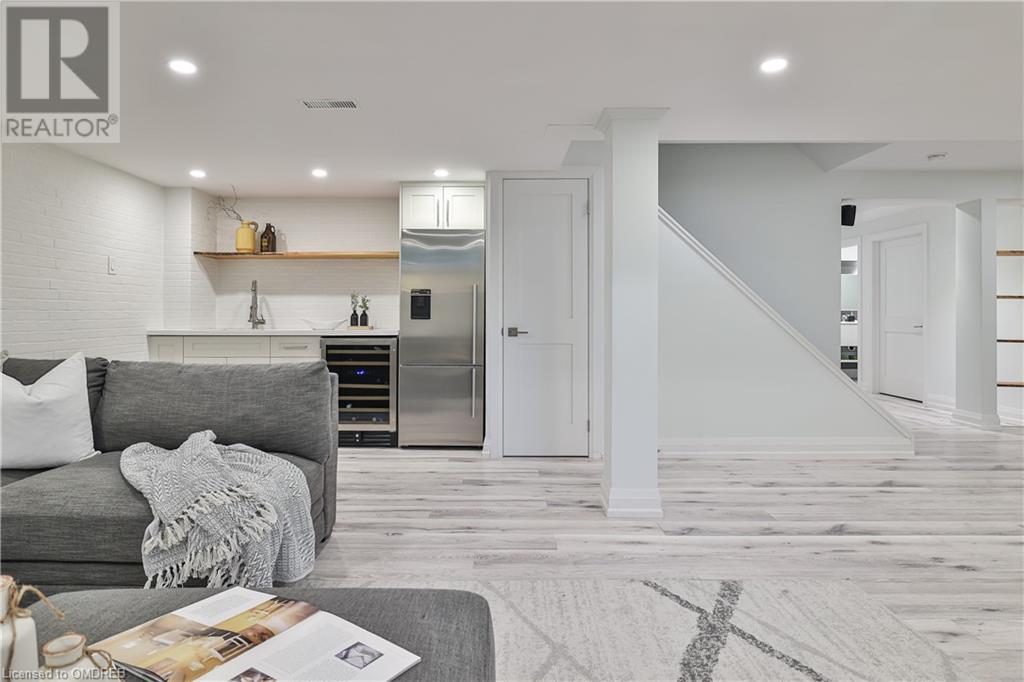5 Bedroom
5 Bathroom
4072 sqft
2 Level
Fireplace
Central Air Conditioning
Forced Air
$1,849,000
Stunning Executive Fernbrook home nestled on a premium corner lot in a quiet and private street in Alton Village. With impeccable finishes, extensive updates and fantastic curb appeal this home is sure to impress! W/ 4000 SF + of finished living space this home is perfect for the growing family! The‘Stonegate’model offers a great layout! Double entry doors lead to a sunken living room/parlor or home office, a large formal dining room, a gorgeous kitchen w/white cabinetry, granite counters, backsplash, premium SS appliances + a large island. A large family room w/custom built-in & gas fireplace. 9 ft ceilings, hardwood flooring throughout, pot lighting, oak staircase, laundry room & a powder room also complement the main floor. The second-floor features 4 bedrooms and 3 bathrooms, a massive primary bedroom retreat with W/I closet, gorgeous 5pc ensuite with a glass shower & freestanding soaker tub. The second bedroom also features a W/I closet and a 3pc ensuite, 2 other large bedrooms share a 5pc Jack&Jill bath! The professionally finished basement features cork flooring throughout, a large family room with gas fireplace on a custom stone accent wall, and for that added touch there is also a brick accent wall & a fully equipped wet bar. One extra bedroom, a gorgeous 3pc bath & a massive cold room also complement this space. Let the oversized French doors in the main floor lead you to a gorgeous stone patio and a professionally landscaped private backyard. This home has it all! Where light pours-in from every window & luxury meets functionality! It's a must see! Close To Burlington's Best Schools, Shopping & More. ** access the video tour of this home** (id:27910)
Property Details
|
MLS® Number
|
40605169 |
|
Property Type
|
Single Family |
|
Amenities Near By
|
Park, Public Transit, Schools, Shopping |
|
Community Features
|
Community Centre, School Bus |
|
Equipment Type
|
Water Heater |
|
Features
|
Cul-de-sac, Corner Site |
|
Parking Space Total
|
4 |
|
Rental Equipment Type
|
Water Heater |
|
Structure
|
Porch |
Building
|
Bathroom Total
|
5 |
|
Bedrooms Above Ground
|
4 |
|
Bedrooms Below Ground
|
1 |
|
Bedrooms Total
|
5 |
|
Appliances
|
Central Vacuum |
|
Architectural Style
|
2 Level |
|
Basement Development
|
Finished |
|
Basement Type
|
Full (finished) |
|
Constructed Date
|
2015 |
|
Construction Style Attachment
|
Detached |
|
Cooling Type
|
Central Air Conditioning |
|
Exterior Finish
|
Brick, Stone |
|
Fireplace Present
|
Yes |
|
Fireplace Total
|
2 |
|
Foundation Type
|
Poured Concrete |
|
Half Bath Total
|
1 |
|
Heating Fuel
|
Natural Gas |
|
Heating Type
|
Forced Air |
|
Stories Total
|
2 |
|
Size Interior
|
4072 Sqft |
|
Type
|
House |
|
Utility Water
|
Municipal Water |
Parking
Land
|
Access Type
|
Highway Access |
|
Acreage
|
No |
|
Land Amenities
|
Park, Public Transit, Schools, Shopping |
|
Sewer
|
Municipal Sewage System |
|
Size Depth
|
85 Ft |
|
Size Frontage
|
62 Ft |
|
Size Total Text
|
Under 1/2 Acre |
|
Zoning Description
|
Ral1 |
Rooms
| Level |
Type |
Length |
Width |
Dimensions |
|
Second Level |
5pc Bathroom |
|
|
Measurements not available |
|
Second Level |
Bedroom |
|
|
9'6'' x 12'10'' |
|
Second Level |
Bedroom |
|
|
11'0'' x 13'0'' |
|
Second Level |
4pc Bathroom |
|
|
Measurements not available |
|
Second Level |
Bedroom |
|
|
16'0'' x 10'4'' |
|
Second Level |
5pc Bathroom |
|
|
Measurements not available |
|
Second Level |
Primary Bedroom |
|
|
20'0'' x 13'0'' |
|
Basement |
Family Room |
|
|
34'6'' x 20'3'' |
|
Basement |
Bedroom |
|
|
8'10'' x 8'2'' |
|
Basement |
3pc Bathroom |
|
|
Measurements not available |
|
Main Level |
Laundry Room |
|
|
Measurements not available |
|
Main Level |
2pc Bathroom |
|
|
Measurements not available |
|
Main Level |
Office |
|
|
9'2'' x 11'4'' |
|
Main Level |
Kitchen |
|
|
16'9'' x 15'0'' |
|
Main Level |
Great Room |
|
|
9'2'' x 11'4'' |
|
Main Level |
Dining Room |
|
|
11'0'' x 14'0'' |
|
Main Level |
Family Room |
|
|
16'7'' x 13'0'' |




















































