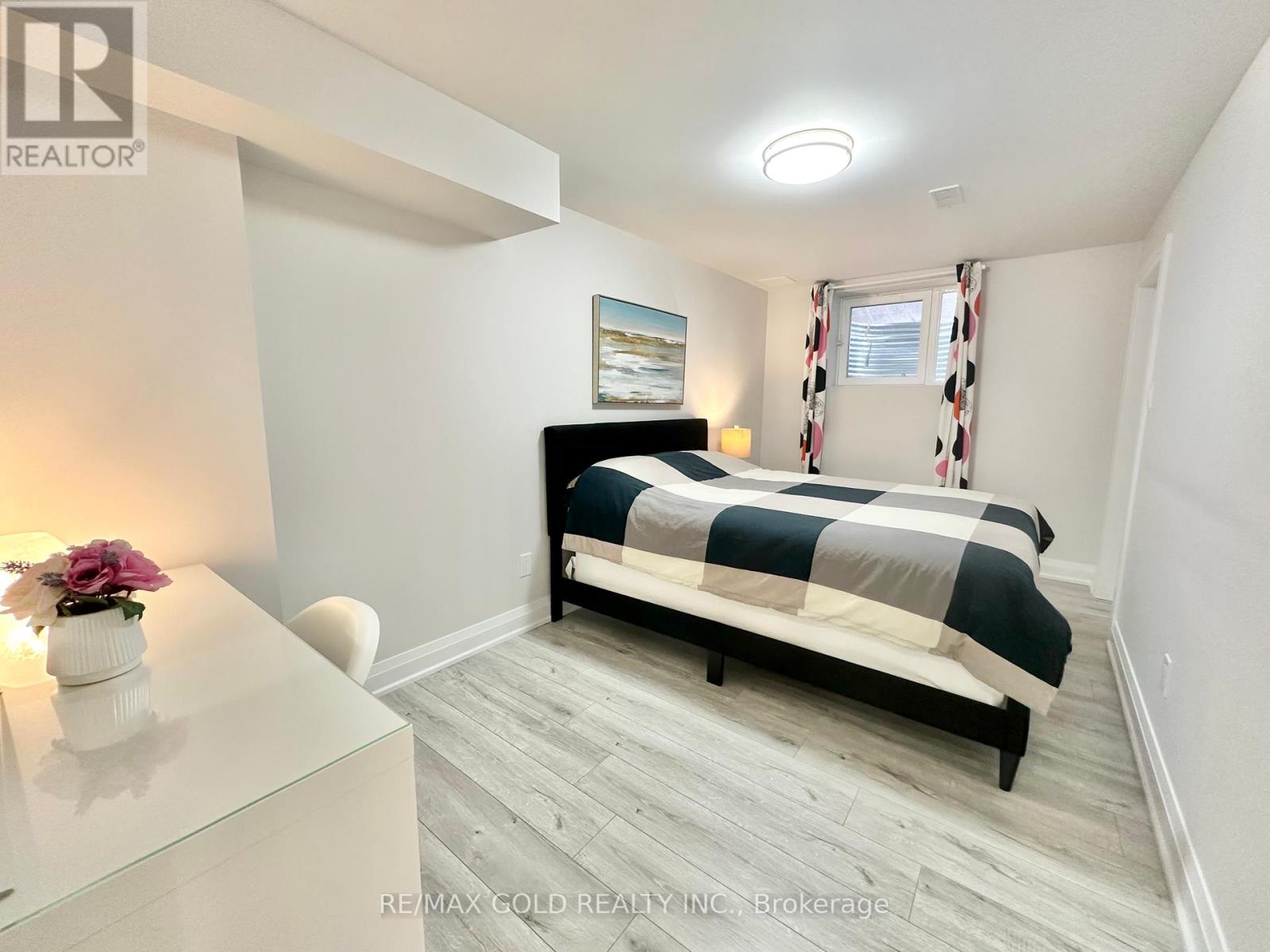3355 Minerva Way Burlington, Ontario L7M 0L4
5 Bedroom
4 Bathroom
Fireplace
Central Air Conditioning
Forced Air
$1,499,900
*See 3D Tour* Absolutely Stunning 4 Bedroom Detached Located In The Desirable Alton Village. Double Door Entrance With Sunken Foyer. 9 Ft Ceiling On Main Floor. Over $150K Spent On Upgrades. Upgraded Modern Kitchen (2020) With Quartz Counter Top, Subway Tile Backsplash & Island With Breakfast Bar. Completely Renovated Master Ensuite (2023) With Porcelain Tiles, Glass Stand Shower & Stand Alone Tub. Professionally Finished Basement With A Bedroom and 3 PC Washroom. Interlocked Front & Backyard With Deck. 2nd Floor Family Room. Good Size Bedrooms. Professionally Wired 240V EV Charging Outlet Inside The Garage. Top Schools. Mins To Pond A Must See! (id:27910)
Open House
This property has open houses!
June
30
Sunday
Starts at:
2:00 pm
Ends at:4:00 pm
Property Details
| MLS® Number | W8462134 |
| Property Type | Single Family |
| Community Name | Alton |
| Parking Space Total | 4 |
Building
| Bathroom Total | 4 |
| Bedrooms Above Ground | 4 |
| Bedrooms Below Ground | 1 |
| Bedrooms Total | 5 |
| Appliances | Dishwasher, Dryer, Microwave, Range, Refrigerator, Stove, Washer, Window Coverings |
| Basement Development | Finished |
| Basement Type | N/a (finished) |
| Construction Style Attachment | Detached |
| Cooling Type | Central Air Conditioning |
| Exterior Finish | Brick, Stone |
| Fireplace Present | Yes |
| Foundation Type | Poured Concrete |
| Heating Fuel | Natural Gas |
| Heating Type | Forced Air |
| Stories Total | 2 |
| Type | House |
| Utility Water | Municipal Water |
Parking
| Attached Garage |
Land
| Acreage | No |
| Sewer | Sanitary Sewer |
| Size Irregular | 36.09 X 85.3 Ft |
| Size Total Text | 36.09 X 85.3 Ft |
Rooms
| Level | Type | Length | Width | Dimensions |
|---|---|---|---|---|
| Second Level | Family Room | 5.49 m | 3.35 m | 5.49 m x 3.35 m |
| Second Level | Primary Bedroom | 4.78 m | 4.27 m | 4.78 m x 4.27 m |
| Second Level | Bedroom 2 | 3 m | 3.05 m | 3 m x 3.05 m |
| Second Level | Bedroom 3 | 3.3 m | 2.99 m | 3.3 m x 2.99 m |
| Second Level | Bedroom 4 | 3.66 m | 3.05 m | 3.66 m x 3.05 m |
| Basement | Bedroom | Measurements not available | ||
| Basement | Recreational, Games Room | Measurements not available | ||
| Main Level | Living Room | 6.4 m | 4.27 m | 6.4 m x 4.27 m |
| Main Level | Dining Room | 6.4 m | 4.27 m | 6.4 m x 4.27 m |
| Main Level | Kitchen | 5.43 m | 4.15 m | 5.43 m x 4.15 m |
| Main Level | Eating Area | 5.43 m | 4.15 m | 5.43 m x 4.15 m |










































