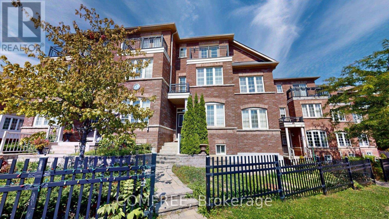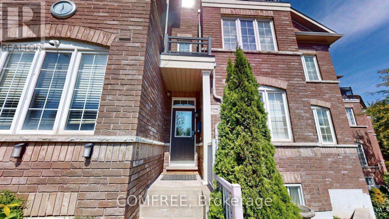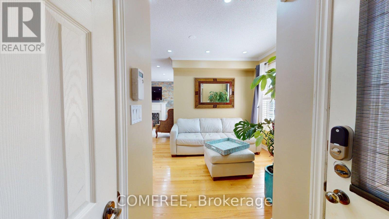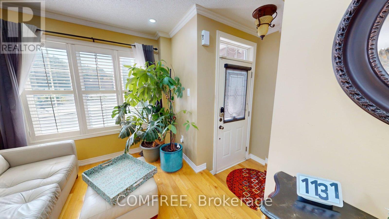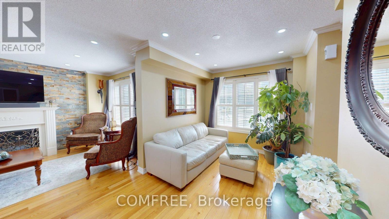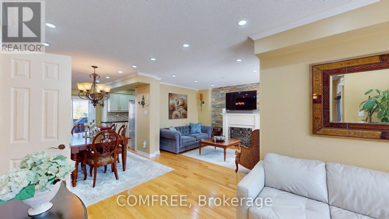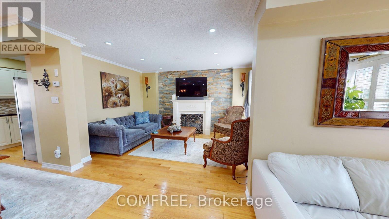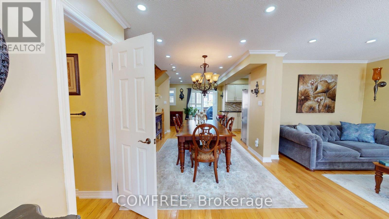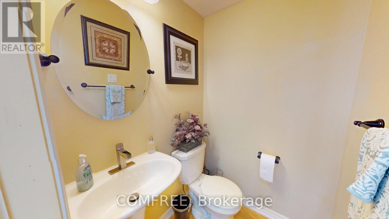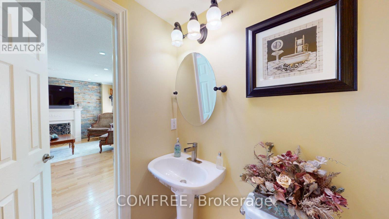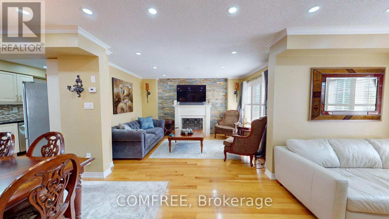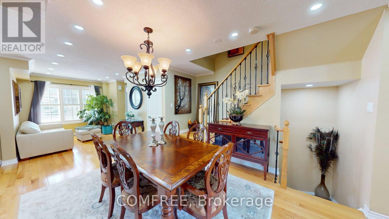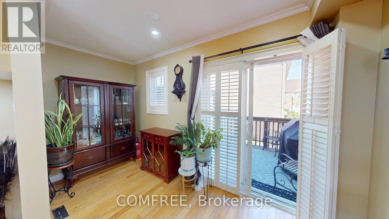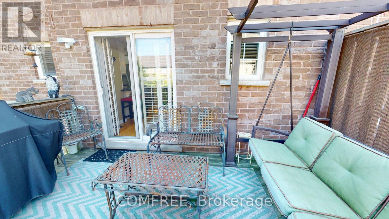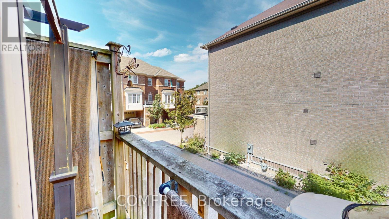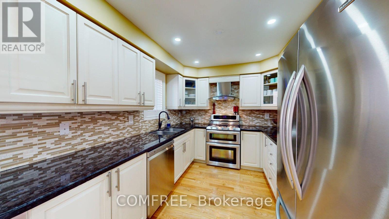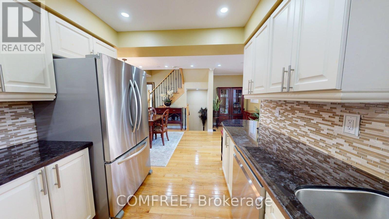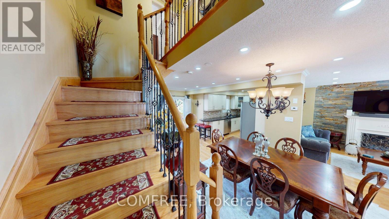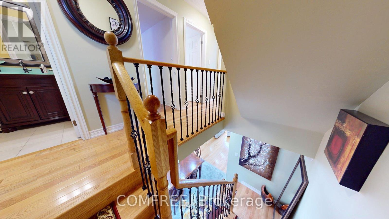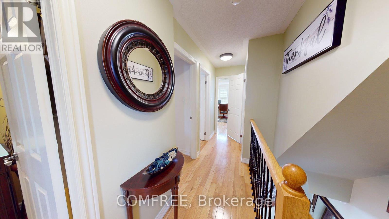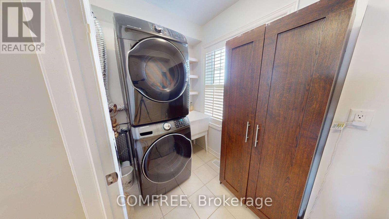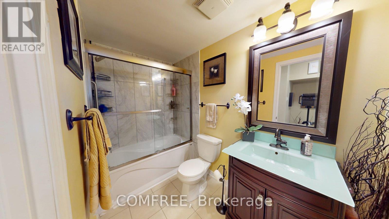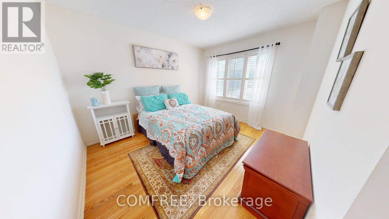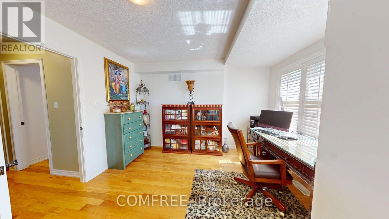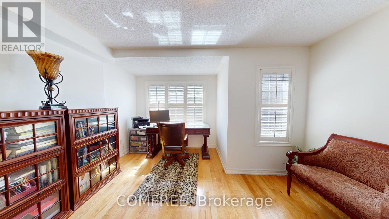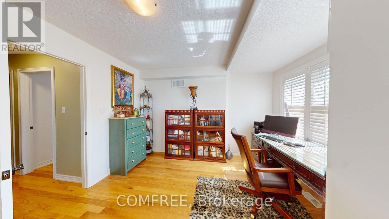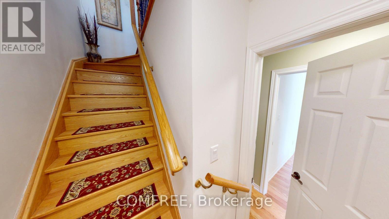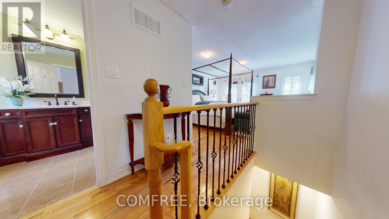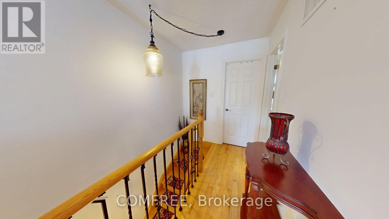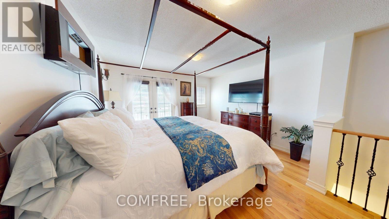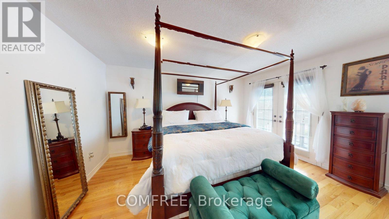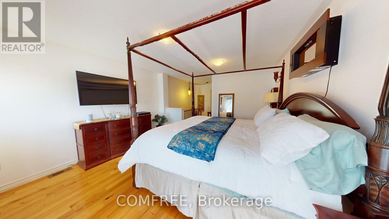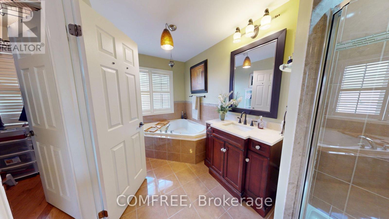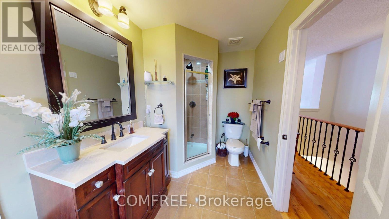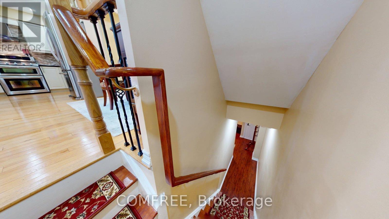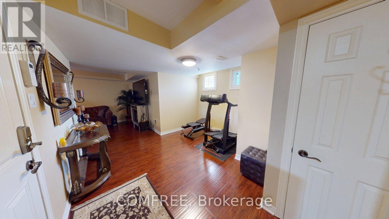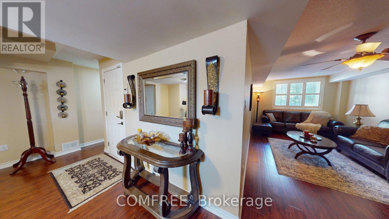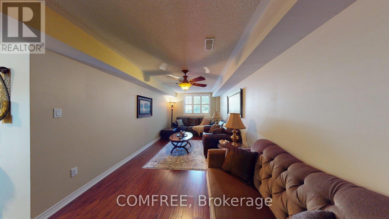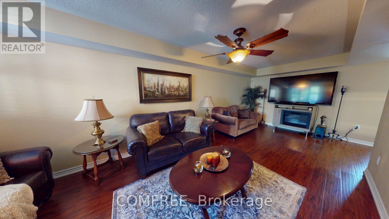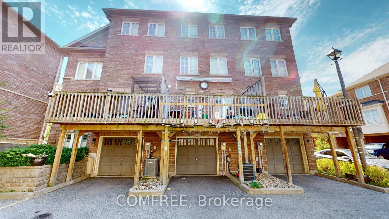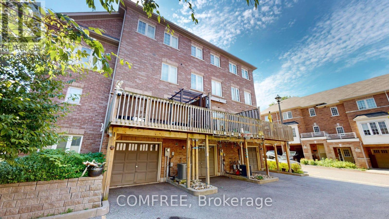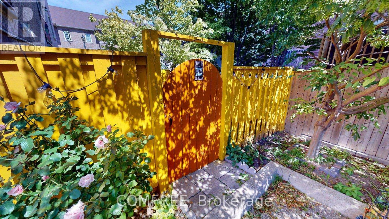4 Bedroom
3 Bathroom
2,000 - 2,500 ft2
Fireplace
Central Air Conditioning
Forced Air
$899,900
Luxurious townhouse End Unit, like a semi unit. Located in the beautiful Guildwood Village neighborhood. Stunning 4bedroom 2.5 bath is largest unit in complex..2475 Sq Ft of elegant living space. Many upgrades to house ,master ensuite has a large jacuzzi tub , granite kitchen countertops, hardwood throughout, pot lighting, backsplash, crown moulding, California shutters, Brick accent around fireplace. Stainless steel appliances, . Close to shopping centres , TTC / Go train stations. Schools, Walking trails near by. Scarborough bluffs 5 mins away. May be interested in selling some furnishings with house as well Note :$ 200 dollars per month for common property maintenance, includes your water , private garbage pickup , snowplowing , complex street lighting .. (id:28469)
Property Details
|
MLS® Number
|
E12403892 |
|
Property Type
|
Single Family |
|
Neigbourhood
|
Scarborough |
|
Community Name
|
Scarborough Village |
|
Amenities Near By
|
Park, Schools |
|
Community Features
|
Community Centre, School Bus |
|
Features
|
Ravine, Carpet Free |
|
Parking Space Total
|
2 |
Building
|
Bathroom Total
|
3 |
|
Bedrooms Above Ground
|
4 |
|
Bedrooms Total
|
4 |
|
Appliances
|
Dishwasher, Dryer, Microwave, Hood Fan, Stove, Washer, Window Coverings, Refrigerator |
|
Basement Development
|
Finished |
|
Basement Type
|
N/a (finished) |
|
Construction Style Attachment
|
Attached |
|
Cooling Type
|
Central Air Conditioning |
|
Exterior Finish
|
Brick |
|
Fireplace Present
|
Yes |
|
Fireplace Total
|
1 |
|
Foundation Type
|
Concrete |
|
Half Bath Total
|
1 |
|
Heating Fuel
|
Natural Gas |
|
Heating Type
|
Forced Air |
|
Stories Total
|
3 |
|
Size Interior
|
2,000 - 2,500 Ft2 |
|
Type
|
Row / Townhouse |
|
Utility Water
|
Municipal Water |
Parking
|
Detached Garage
|
|
|
Garage
|
|
|
Covered
|
|
Land
|
Acreage
|
No |
|
Land Amenities
|
Park, Schools |
|
Sewer
|
Sanitary Sewer |
|
Size Depth
|
15 M |
|
Size Frontage
|
28 M |
|
Size Irregular
|
28 X 15 M |
|
Size Total Text
|
28 X 15 M |
Rooms
| Level |
Type |
Length |
Width |
Dimensions |
|
Second Level |
Bedroom |
3.7 m |
4.08 m |
3.7 m x 4.08 m |
|
Second Level |
Bedroom |
3.65 m |
3.17 m |
3.65 m x 3.17 m |
|
Second Level |
Bedroom |
3.41 m |
3.17 m |
3.41 m x 3.17 m |
|
Third Level |
Bedroom |
3.65 m |
4.08 m |
3.65 m x 4.08 m |

