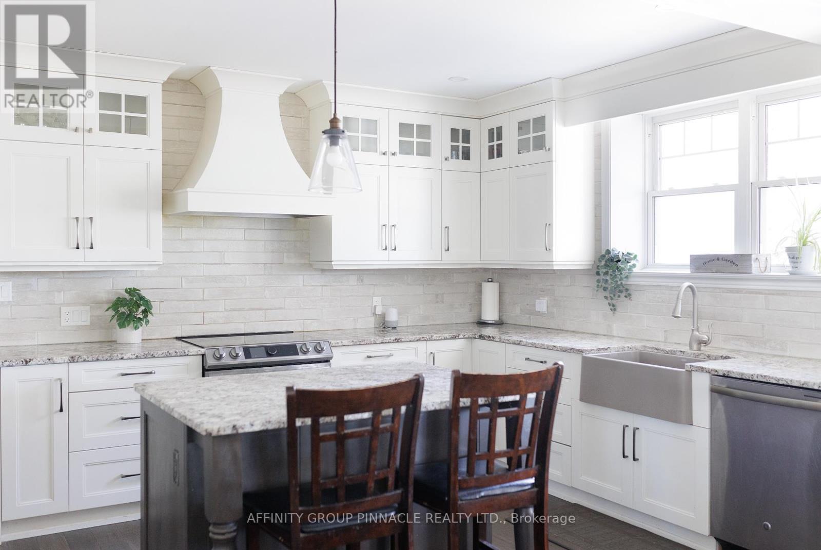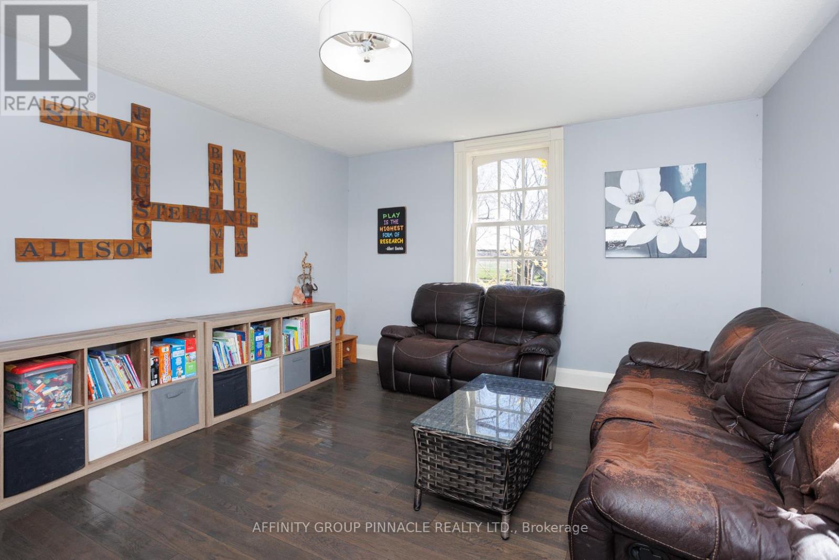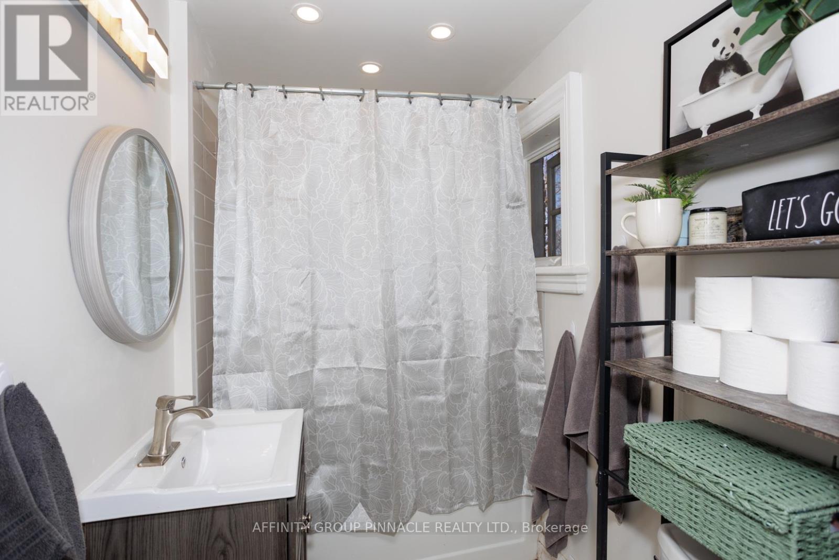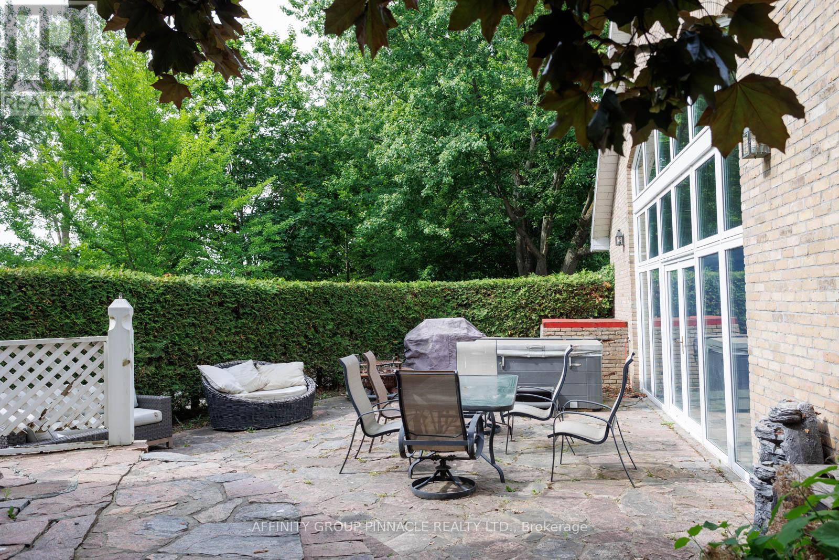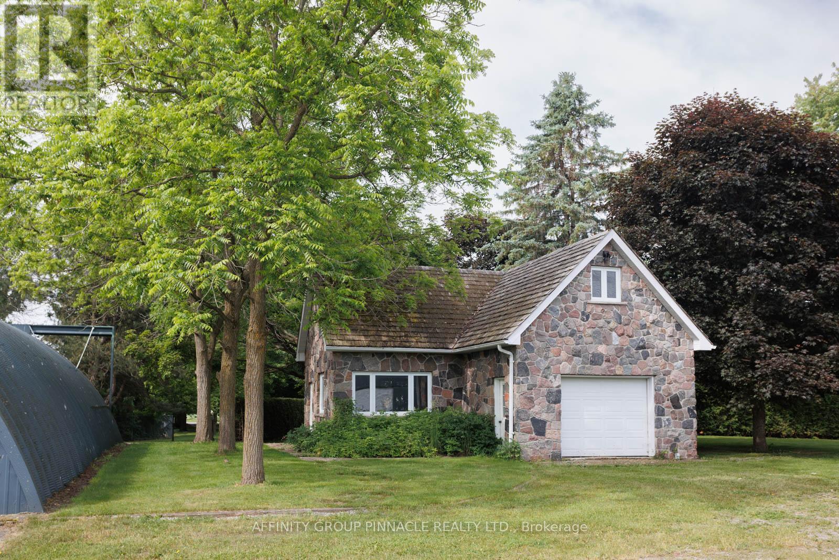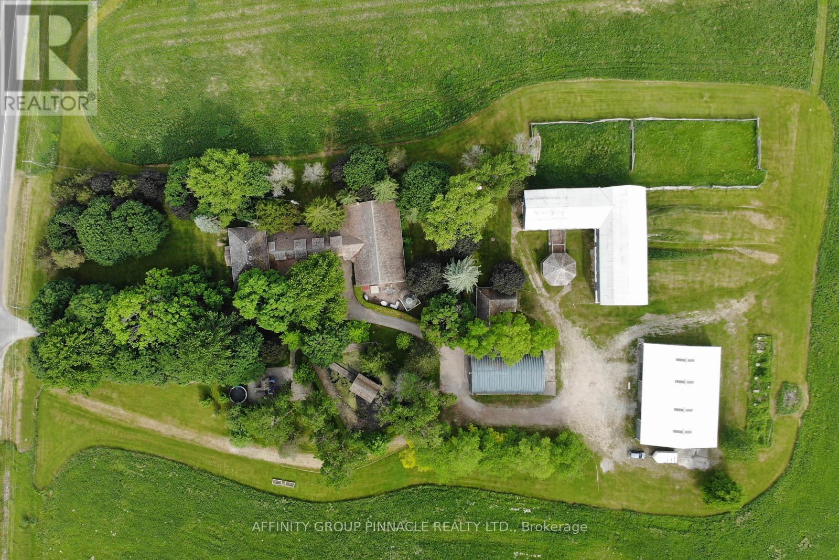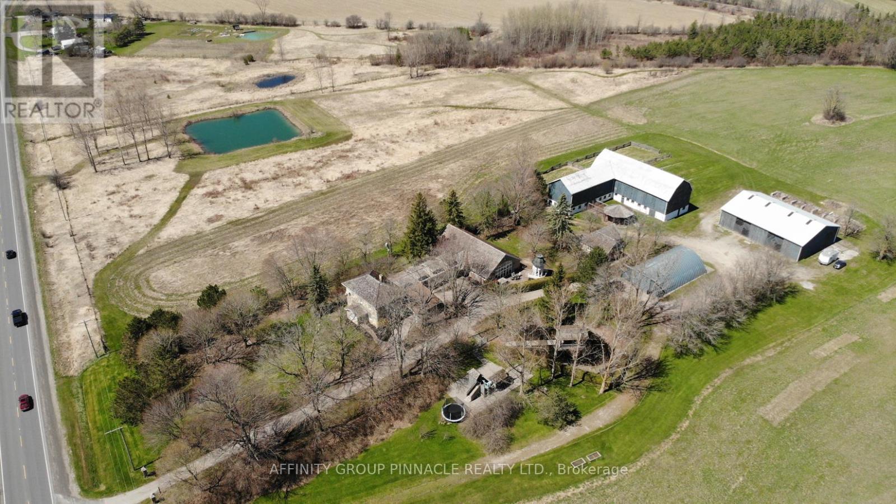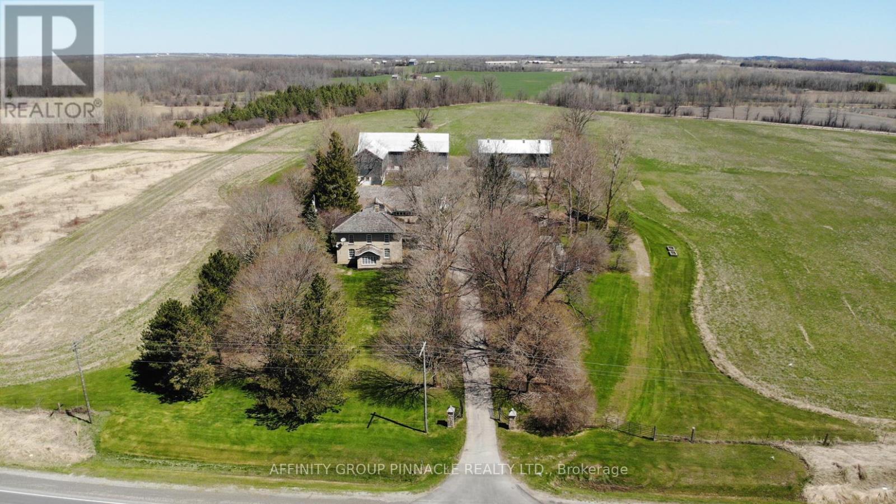4 Bedroom
3 Bathroom
Fireplace
Indoor Pool
Central Air Conditioning
Forced Air
Acreage
$1,699,900
Welcome to 3359 Highway 7 located in beautiful Kawartha Lakes. This stately 53.5 acre country property offers endless possibilities and boasts fantastic features and upgrades throughout including: A sprawling Kitchen with two islands, one being 9ft long with a beverage fridge, granite countertops, coffee bar, and tons of cabinets. There is a main floor laundry room with more cabinetry, sink and second dishwasher. A beautiful front sun porch overlooks the front grounds and a second side sun room includes a pellet stove. The long hallway leads you to the incredible indoor pool room, with 18 ft vaulted ceiling, stunning stonework, slide and diving board, and full window wall taking you to the patio. Outside you have a 60x80FT drive shed with 4 sliding doors and concrete floor. 33X60ft Shop/Quansut hut with concrete floor, front and rear doors with air lines and wired for welding. 1.5 Storey heated stone garage with bathroom and sink which could potentially make a great accessory dwelling unit. A massive L shaped bank barn with hydro and water (inside and out). There are approximately 40 workable acres which are currently excellent hay fields that were re seeded in 2017. 3 ponds, including a gorgeous 134Ft X138Ft square pond. A tree lined paved driveway and beautiful carport off the side of the home. There are two road frontages including approx 2500 ft on HIghway 7. This is truly one of the most unique country properties you will ever find and is awaiting your personal viewing. (id:27910)
Property Details
|
MLS® Number
|
X8403680 |
|
Property Type
|
Agriculture |
|
Community Name
|
Omemee |
|
Community Features
|
School Bus |
|
Farm Type
|
Farm |
|
Features
|
Level Lot |
|
Parking Space Total
|
21 |
|
Pool Type
|
Indoor Pool |
|
View Type
|
View |
Building
|
Bathroom Total
|
3 |
|
Bedrooms Above Ground
|
4 |
|
Bedrooms Total
|
4 |
|
Appliances
|
Dishwasher, Dryer, Hot Tub, Refrigerator, Stove, Two Washers, Washer |
|
Basement Type
|
Partial |
|
Cooling Type
|
Central Air Conditioning |
|
Exterior Finish
|
Brick |
|
Fireplace Present
|
Yes |
|
Heating Type
|
Forced Air |
|
Stories Total
|
2 |
Parking
Land
|
Acreage
|
Yes |
|
Sewer
|
Septic System |
|
Size Irregular
|
53.5 Acre |
|
Size Total Text
|
53.5 Acre|50 - 100 Acres |
|
Surface Water
|
Lake/pond |
Rooms
| Level |
Type |
Length |
Width |
Dimensions |
|
Second Level |
Bedroom 4 |
3.77 m |
3.4 m |
3.77 m x 3.4 m |
|
Second Level |
Primary Bedroom |
4.67 m |
7.13 m |
4.67 m x 7.13 m |
|
Second Level |
Bedroom 2 |
3.88 m |
7.11 m |
3.88 m x 7.11 m |
|
Second Level |
Bedroom 3 |
3.77 m |
2.92 m |
3.77 m x 2.92 m |
|
Main Level |
Foyer |
2.74 m |
4.99 m |
2.74 m x 4.99 m |
|
Main Level |
Sitting Room |
4.67 m |
4.31 m |
4.67 m x 4.31 m |
|
Main Level |
Living Room |
3.77 m |
5.5 m |
3.77 m x 5.5 m |
|
Main Level |
Dining Room |
3.88 m |
6.22 m |
3.88 m x 6.22 m |
|
Main Level |
Kitchen |
5.46 m |
4.25 m |
5.46 m x 4.25 m |
|
Main Level |
Family Room |
3.44 m |
7.57 m |
3.44 m x 7.57 m |
|
Main Level |
Other |
20.15 m |
14.72 m |
20.15 m x 14.72 m |
Utilities













