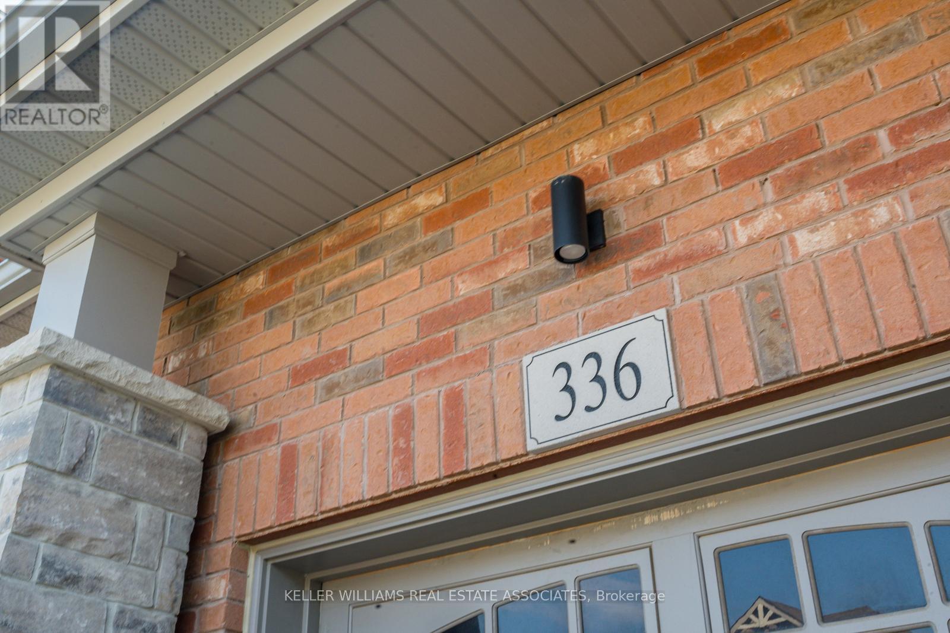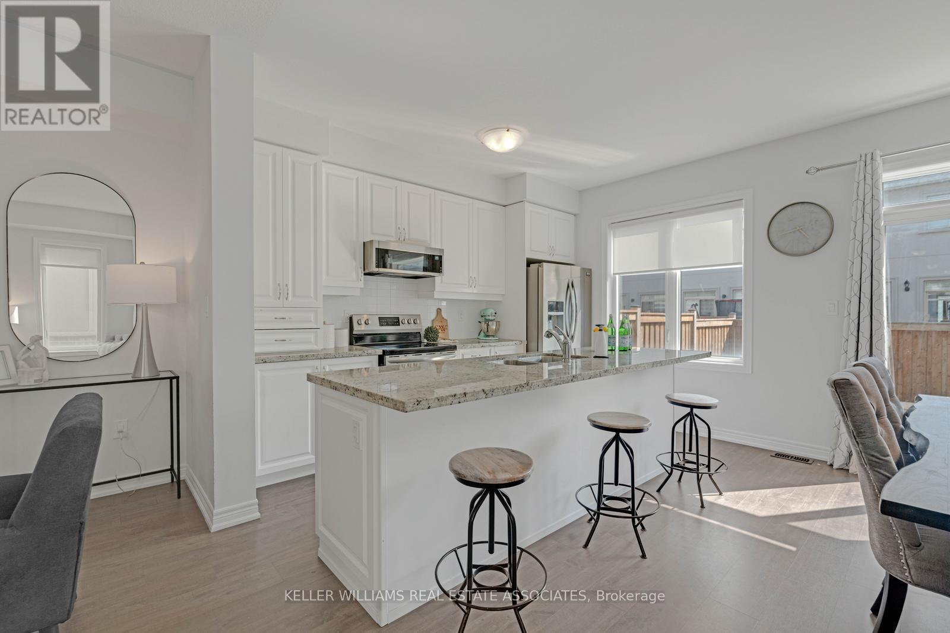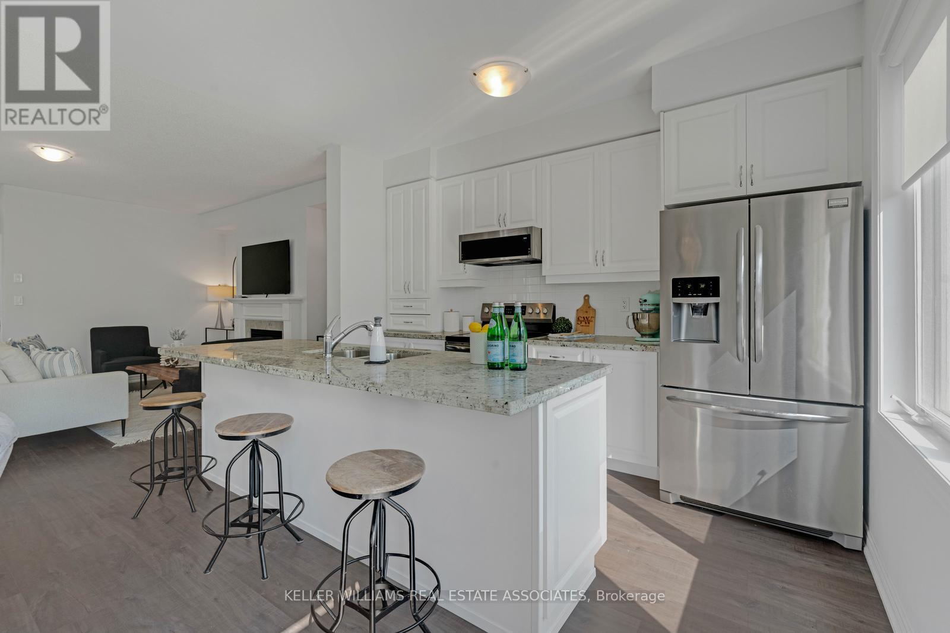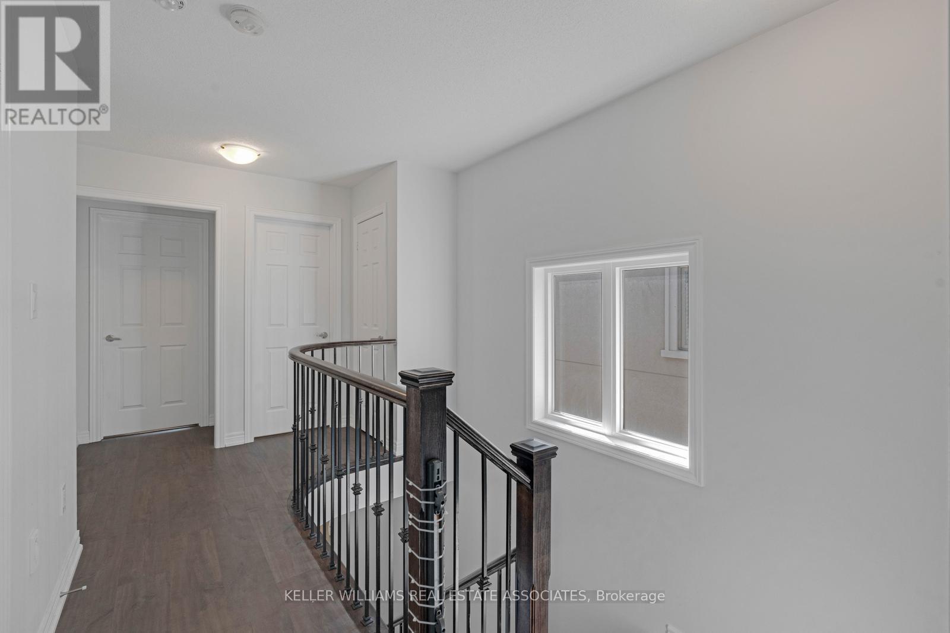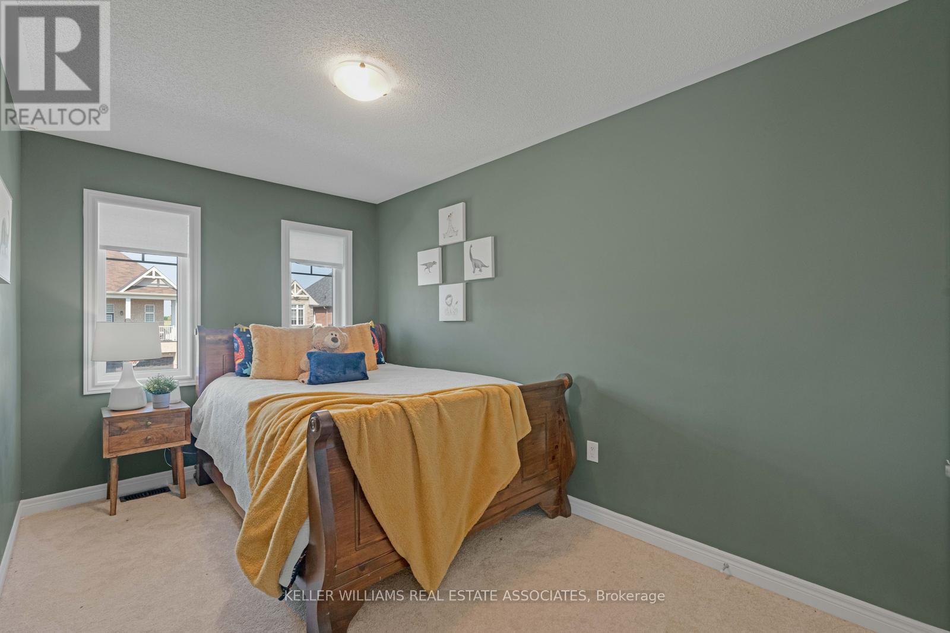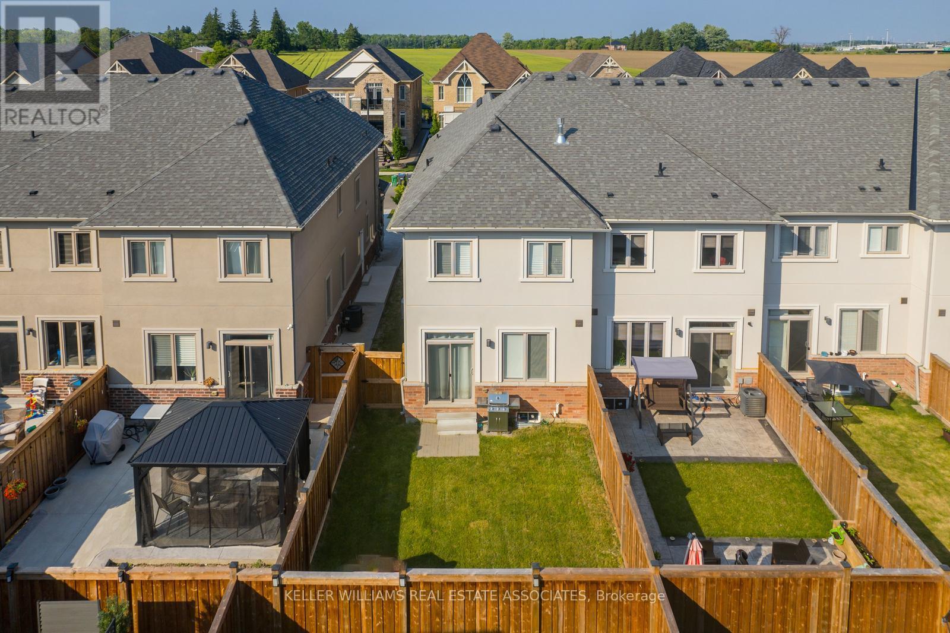3 Bedroom
3 Bathroom
Fireplace
Central Air Conditioning, Air Exchanger
Forced Air
$1,040,000
Welcome to 336 Bonnieglen Farm Blvd., an exquisite end unit freehold townhome in Caledon! This Sundial 6 model from Treasure Hill offers luxury and modern living with 3 spacious bedrooms and 3bathrooms. The open-concept main floor features a bright living area with large windows, flowing into a gourmet kitchen with stainless steel appliances, granite countertops, and a center island, perfect for entertaining. The primary suite is a true retreat with 2 walk-in closet and a luxurious ensuite bathroom with a soaker tub and separate shower. Two additional bedrooms, a full bathroom, and a convenient laundry room complete the upper level. The exterior includes a private driveway, a single-car garage, and a spacious backyard ideal for outdoor activities. Located in a family-friendly neighborhood, close to parks, schools, and shopping. Don't miss this incredible opportunity to make 336 Bonnieglen Farm Blvd. your new home. (id:27910)
Property Details
|
MLS® Number
|
W8453890 |
|
Property Type
|
Single Family |
|
Community Name
|
Rural Caledon |
|
Parking Space Total
|
2 |
Building
|
Bathroom Total
|
3 |
|
Bedrooms Above Ground
|
3 |
|
Bedrooms Total
|
3 |
|
Appliances
|
Central Vacuum, Water Heater, Dishwasher, Dryer, Microwave, Range, Refrigerator, Stove, Washer |
|
Basement Development
|
Unfinished |
|
Basement Type
|
N/a (unfinished) |
|
Construction Style Attachment
|
Attached |
|
Cooling Type
|
Central Air Conditioning, Air Exchanger |
|
Exterior Finish
|
Brick, Stone |
|
Fireplace Present
|
Yes |
|
Foundation Type
|
Concrete |
|
Heating Fuel
|
Natural Gas |
|
Heating Type
|
Forced Air |
|
Stories Total
|
2 |
|
Type
|
Row / Townhouse |
|
Utility Water
|
Municipal Water |
Parking
Land
|
Acreage
|
No |
|
Sewer
|
Sanitary Sewer |
|
Size Irregular
|
23.75 X 108.6 Ft |
|
Size Total Text
|
23.75 X 108.6 Ft |
Rooms
| Level |
Type |
Length |
Width |
Dimensions |
|
Second Level |
Primary Bedroom |
5.13 m |
3.96 m |
5.13 m x 3.96 m |
|
Second Level |
Bedroom 2 |
2.49 m |
3.96 m |
2.49 m x 3.96 m |
|
Second Level |
Bedroom 3 |
2.54 m |
3.96 m |
2.54 m x 3.96 m |
|
Main Level |
Kitchen |
2.44 m |
3.81 m |
2.44 m x 3.81 m |
|
Main Level |
Eating Area |
2.69 m |
3.81 m |
2.69 m x 3.81 m |
|
Main Level |
Great Room |
5.13 m |
4.26 m |
5.13 m x 4.26 m |







