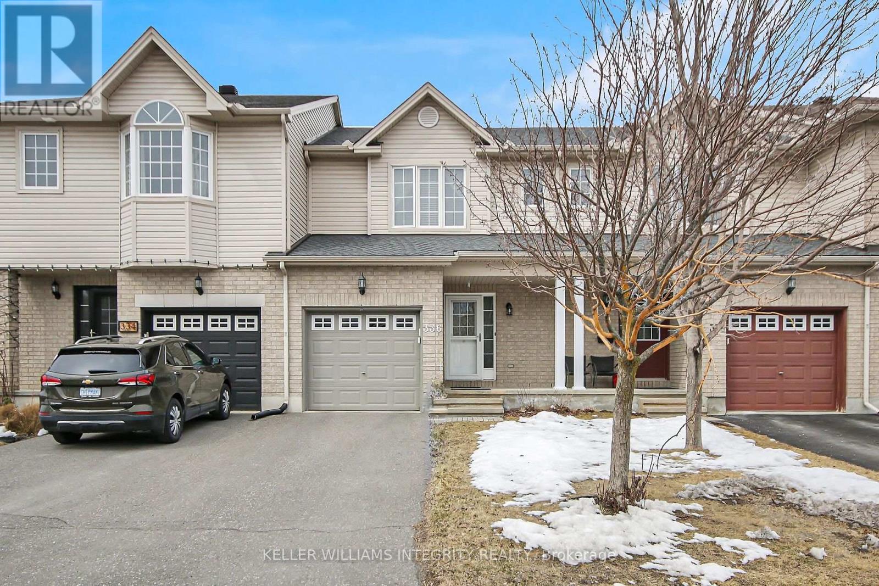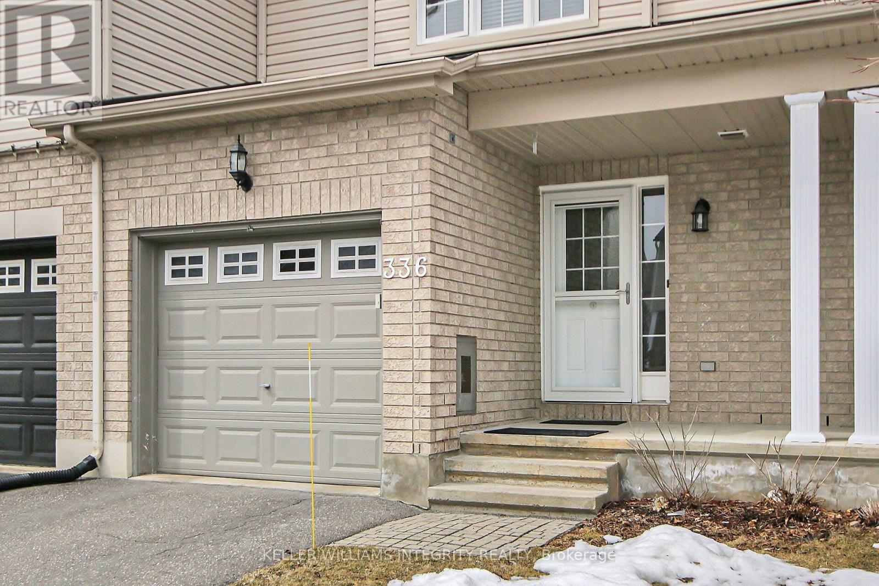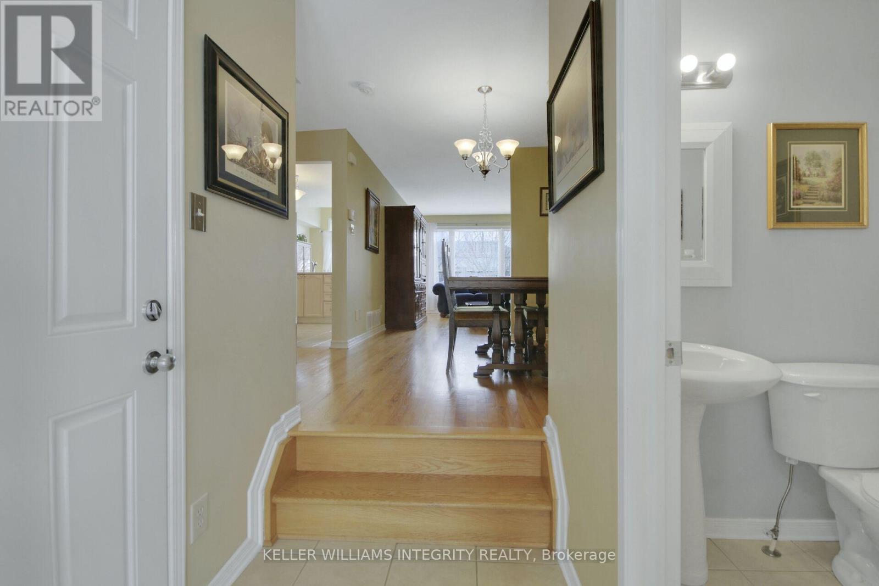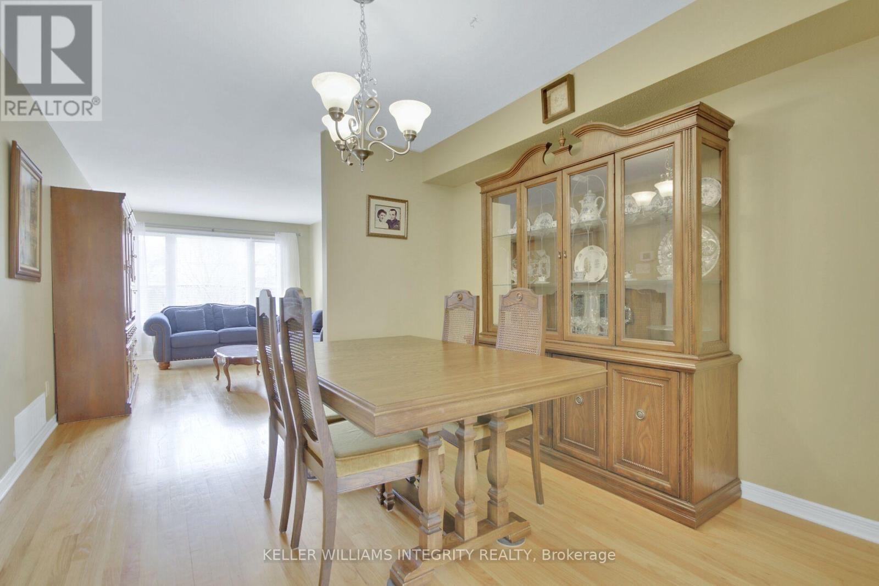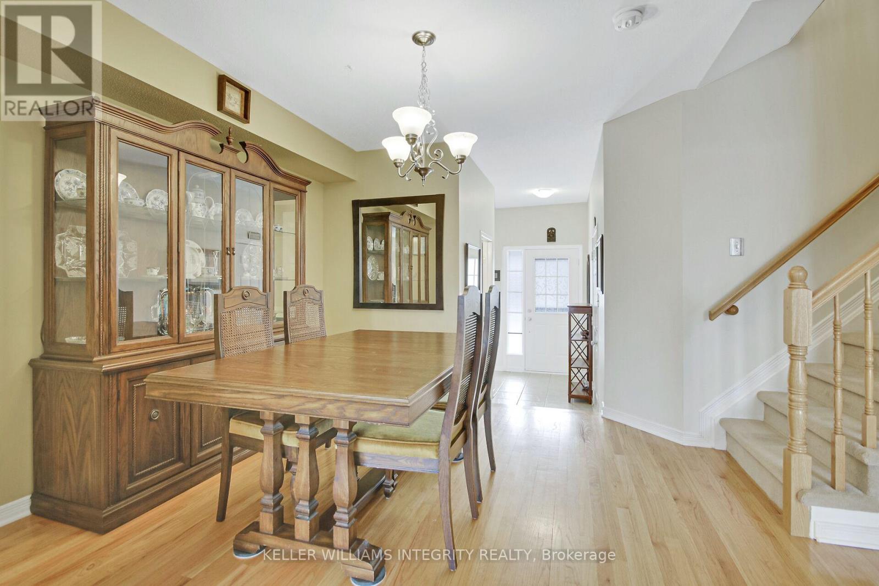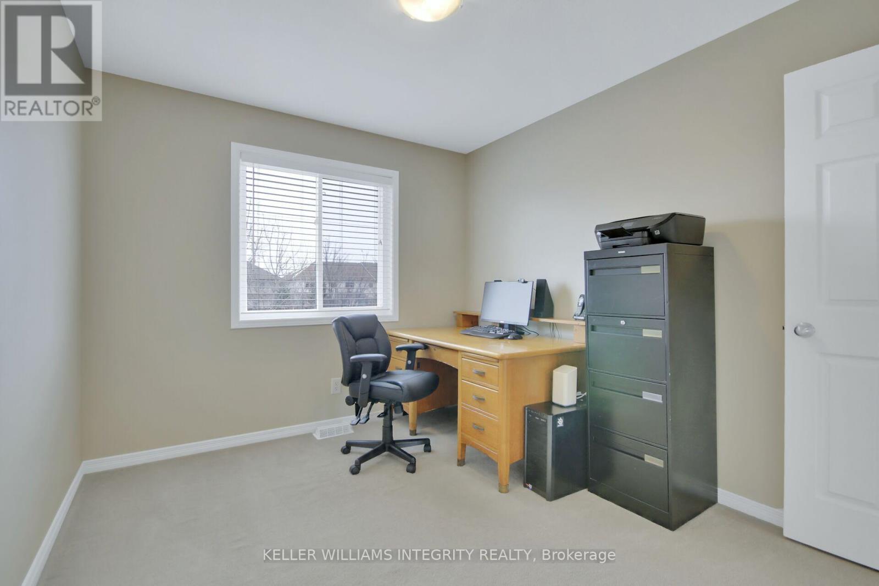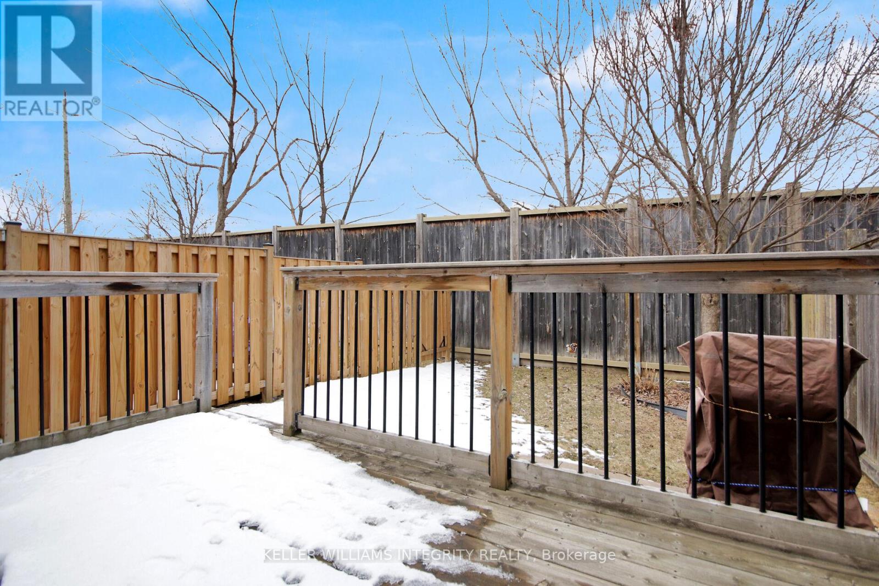336 Brigitta Street Ottawa, Ontario K2S 0H9
3 Bedroom
3 Bathroom
1,100 - 1,500 ft2
Central Air Conditioning
Forced Air
$579,900
Welcome to 336 Brigitta St! This beautifully maintained 3-bed, 3-bath home is move-in ready. The main floor features elegant hardwood, a bright eat-in kitchen, and spacious, separate living and dining areas. Upstairs, the expansive primary suite boasts a private ensuite and walk-in closet, alongside two generous bedrooms and a full bath. The lower level offers a versatile family/recreation room, plenty of storage, and laundry. With NO REAR NEIGHBOURS, enjoy added privacy in this prime location near, transit, all amenities, and a park just outside your door! A perfect family home for those seeking comfort, space, and convenience! Updates include new roof (2023). (id:28469)
Open House
This property has open houses!
April
27
Sunday
Starts at:
2:00 pm
Ends at:4:00 pm
Property Details
| MLS® Number | X12060529 |
| Property Type | Single Family |
| Neigbourhood | Kanata South |
| Community Name | 9010 - Kanata - Emerald Meadows/Trailwest |
| Parking Space Total | 3 |
Building
| Bathroom Total | 3 |
| Bedrooms Above Ground | 3 |
| Bedrooms Total | 3 |
| Age | 16 To 30 Years |
| Appliances | Dishwasher, Dryer, Hood Fan, Stove, Washer, Window Coverings, Refrigerator |
| Basement Development | Finished |
| Basement Type | Full (finished) |
| Construction Style Attachment | Attached |
| Cooling Type | Central Air Conditioning |
| Exterior Finish | Vinyl Siding, Brick |
| Foundation Type | Poured Concrete |
| Half Bath Total | 1 |
| Heating Fuel | Natural Gas |
| Heating Type | Forced Air |
| Stories Total | 2 |
| Size Interior | 1,100 - 1,500 Ft2 |
| Type | Row / Townhouse |
| Utility Water | Municipal Water |
Parking
| Attached Garage | |
| Garage | |
| Inside Entry |
Land
| Acreage | No |
| Sewer | Sanitary Sewer |
| Size Depth | 101 Ft ,7 In |
| Size Frontage | 20 Ft |
| Size Irregular | 20 X 101.6 Ft |
| Size Total Text | 20 X 101.6 Ft |
Rooms
| Level | Type | Length | Width | Dimensions |
|---|---|---|---|---|
| Second Level | Primary Bedroom | 4.19 m | 3.75 m | 4.19 m x 3.75 m |
| Second Level | Bedroom | 3.65 m | 2.92 m | 3.65 m x 2.92 m |
| Second Level | Bedroom | 3.32 m | 2.74 m | 3.32 m x 2.74 m |
| Lower Level | Recreational, Games Room | 5.08 m | 3.55 m | 5.08 m x 3.55 m |
| Lower Level | Laundry Room | 5.33 m | 2.1 m | 5.33 m x 2.1 m |
| Main Level | Kitchen | 3.65 m | 2.51 m | 3.65 m x 2.51 m |
| Main Level | Living Room | 4.72 m | 3.2 m | 4.72 m x 3.2 m |
| Main Level | Dining Room | 3.25 m | 2.92 m | 3.25 m x 2.92 m |

