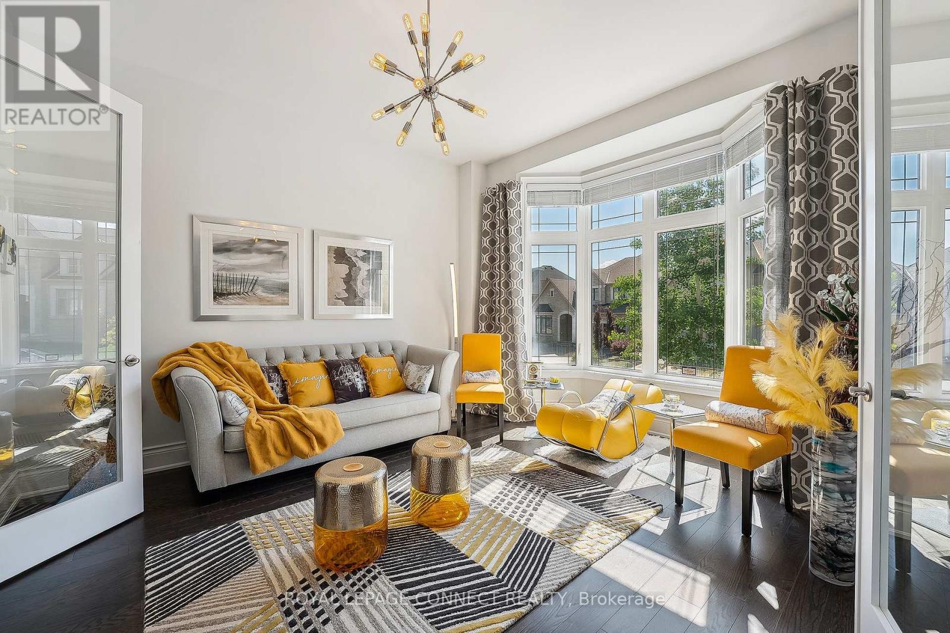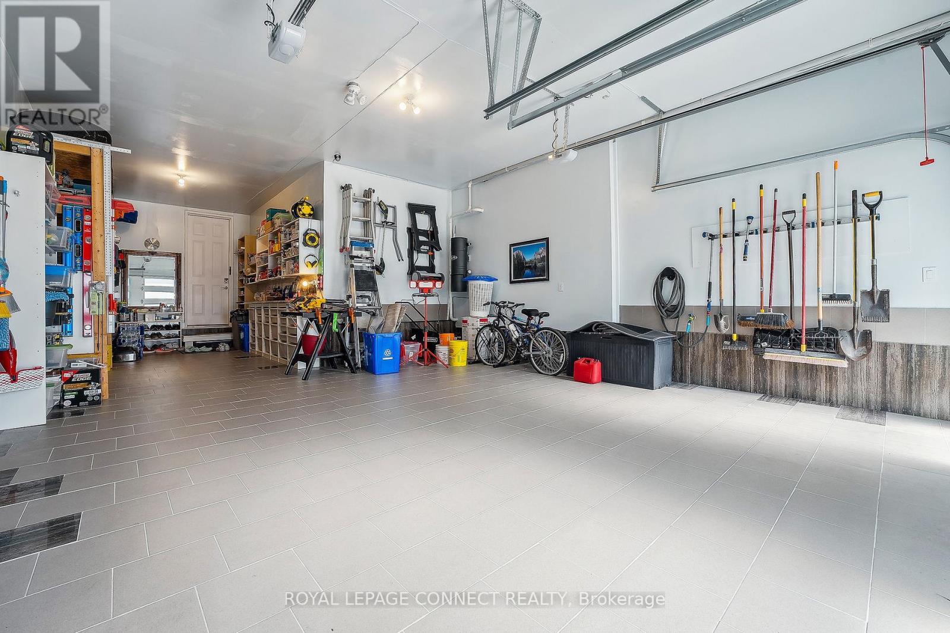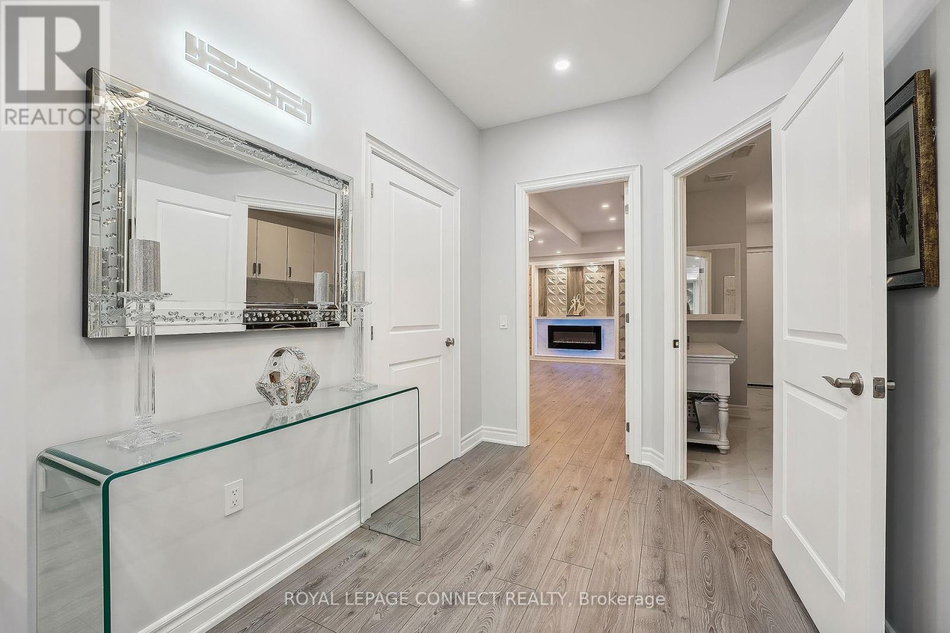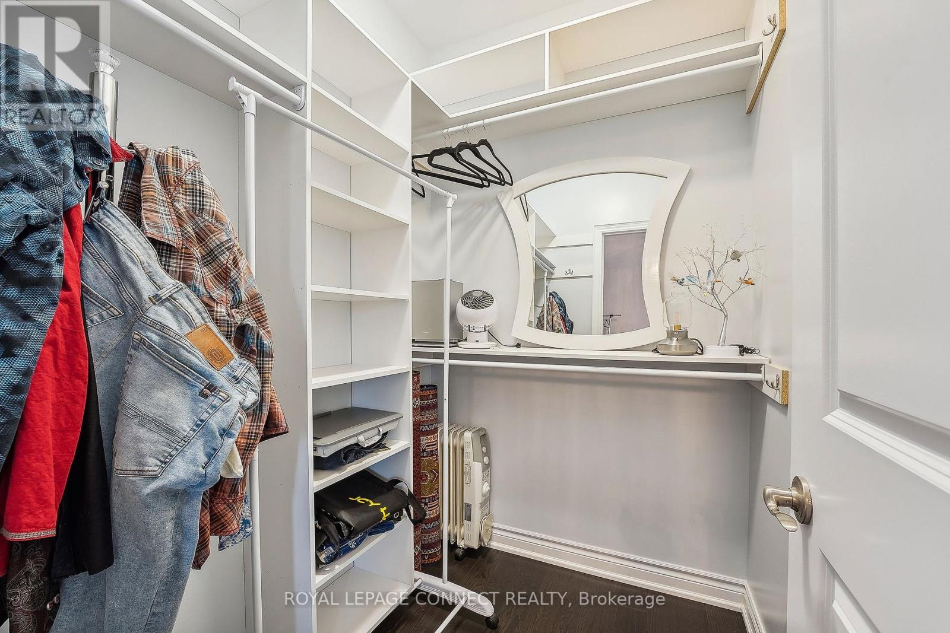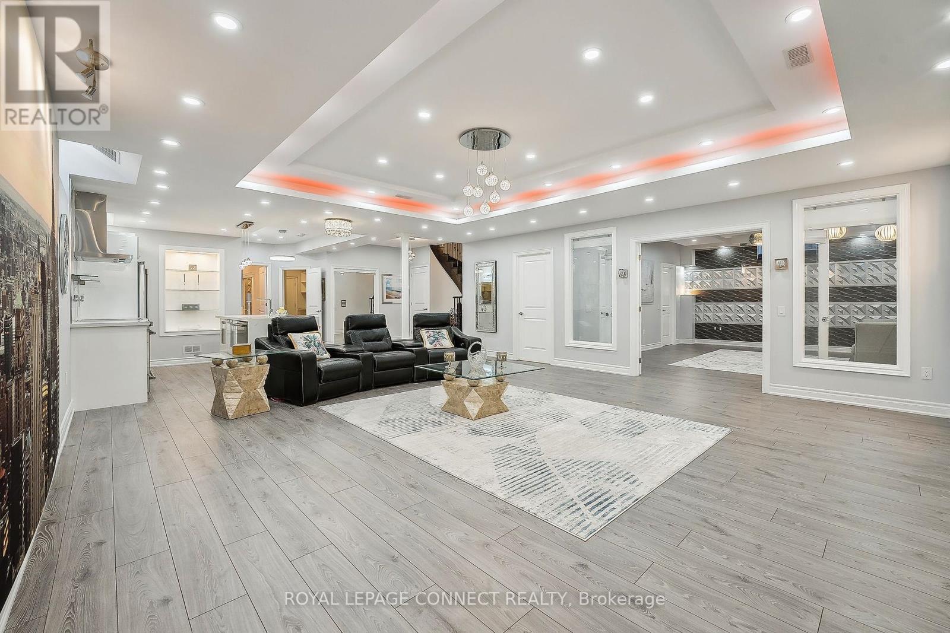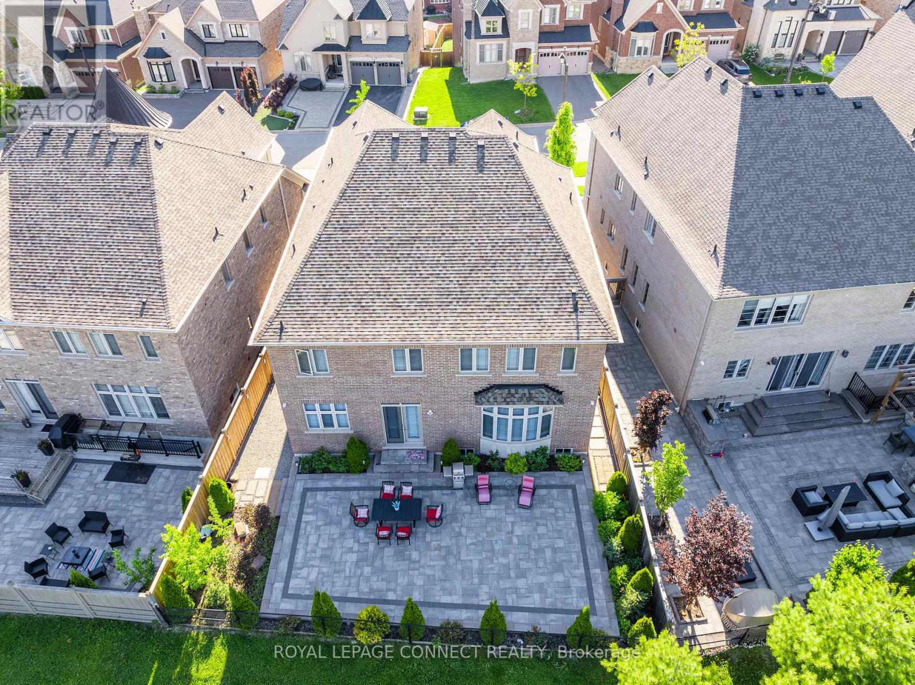7 Bedroom
7 Bathroom
Fireplace
Central Air Conditioning
Forced Air
$2,999,888
Stunning, rarely offered 5 bedrooms 5 bathrooms home in high demand Upper West Side. Over 6,600 sq ft of living space including the professionally finished basement. This home has been meticulously cared for by original owner, and features many custom upgrades. Five large bedrooms. Every bedroom has an ensuite bathroom and Walk in closet. Primary bedroom features his/her walk-in closets and a beautiful 6 pieces ensuite. Sprawling 9' ceilings on upper level. Massive Custom kitchen featuring built-in high end stainless steel appliances. Custom curtains and California shutters throughout the home. Private backyard surrounded by cedars, features open clear view. Pot lights through out, custom vanities in bathrooms, and coffered ceiling throughout main living, dinning, master bedroom and basement. Large rec room in basement. New garage doors and openers with remotes/keypad. Alarm system with internal/external cameras, not currently under contract. (id:27910)
Property Details
|
MLS® Number
|
N8386302 |
|
Property Type
|
Single Family |
|
Community Name
|
Patterson |
|
Amenities Near By
|
Schools |
|
Features
|
Conservation/green Belt |
|
Parking Space Total
|
7 |
|
View Type
|
View |
Building
|
Bathroom Total
|
7 |
|
Bedrooms Above Ground
|
5 |
|
Bedrooms Below Ground
|
2 |
|
Bedrooms Total
|
7 |
|
Appliances
|
Dishwasher, Dryer, Microwave, Oven, Refrigerator, Washer |
|
Basement Development
|
Finished |
|
Basement Type
|
N/a (finished) |
|
Construction Style Attachment
|
Detached |
|
Cooling Type
|
Central Air Conditioning |
|
Exterior Finish
|
Stone, Stucco |
|
Fireplace Present
|
Yes |
|
Heating Fuel
|
Natural Gas |
|
Heating Type
|
Forced Air |
|
Stories Total
|
2 |
|
Type
|
House |
|
Utility Water
|
Municipal Water |
Parking
Land
|
Acreage
|
No |
|
Land Amenities
|
Schools |
|
Sewer
|
Sanitary Sewer |
|
Size Irregular
|
50 X 112.1 Ft |
|
Size Total Text
|
50 X 112.1 Ft |
Rooms
| Level |
Type |
Length |
Width |
Dimensions |
|
Second Level |
Bedroom |
6.3 m |
7.5 m |
6.3 m x 7.5 m |
|
Second Level |
Bedroom 2 |
4.1 m |
5.1 m |
4.1 m x 5.1 m |
|
Second Level |
Bedroom 3 |
4 m |
5.1 m |
4 m x 5.1 m |
|
Second Level |
Bedroom 4 |
3.7 m |
4.5 m |
3.7 m x 4.5 m |
|
Second Level |
Bedroom 5 |
3.9 m |
4.4 m |
3.9 m x 4.4 m |
|
Basement |
Recreational, Games Room |
6.1 m |
12.6 m |
6.1 m x 12.6 m |
|
Basement |
Bedroom |
3.6 m |
5.9 m |
3.6 m x 5.9 m |
|
Ground Level |
Family Room |
5.8 m |
5.4 m |
5.8 m x 5.4 m |
|
Ground Level |
Living Room |
4.5 m |
7 m |
4.5 m x 7 m |
|
Ground Level |
Foyer |
2.4 m |
2 m |
2.4 m x 2 m |
|
Ground Level |
Library |
4 m |
4.5 m |
4 m x 4.5 m |
|
Ground Level |
Kitchen |
6.1 m |
7.3 m |
6.1 m x 7.3 m |



