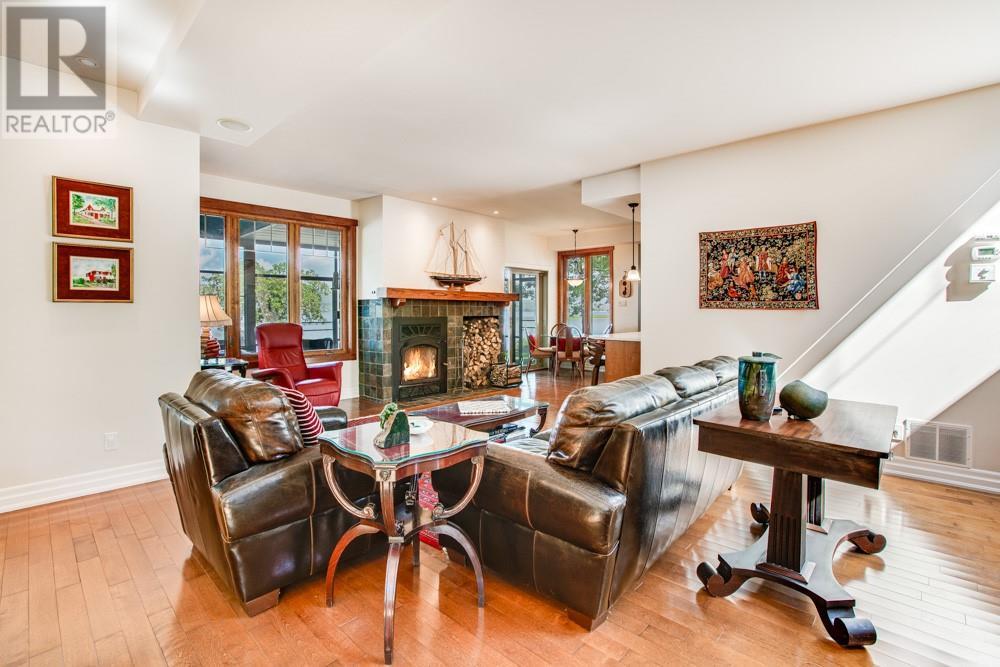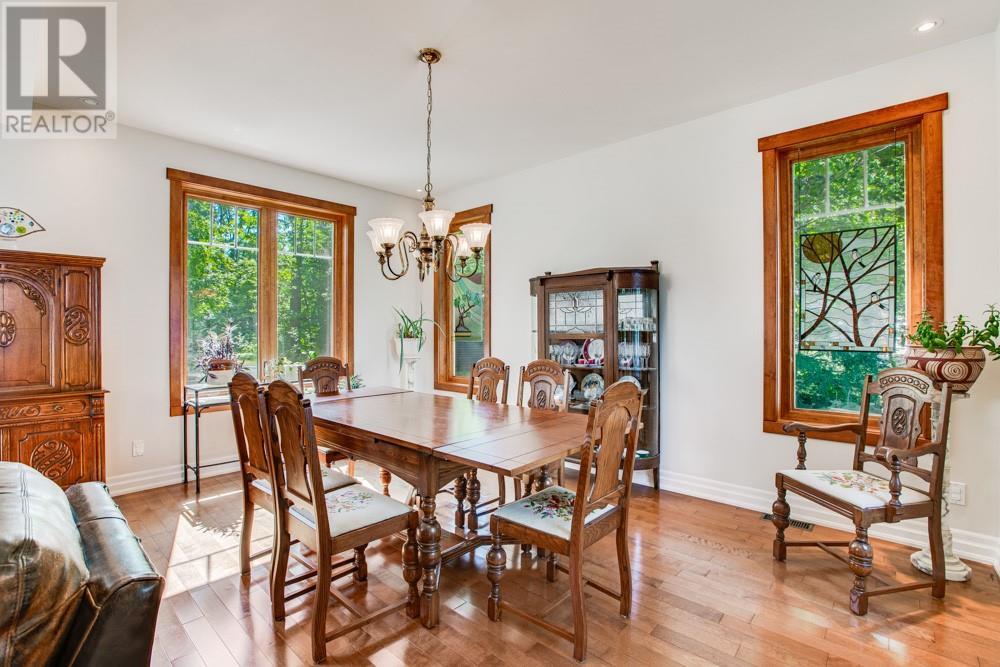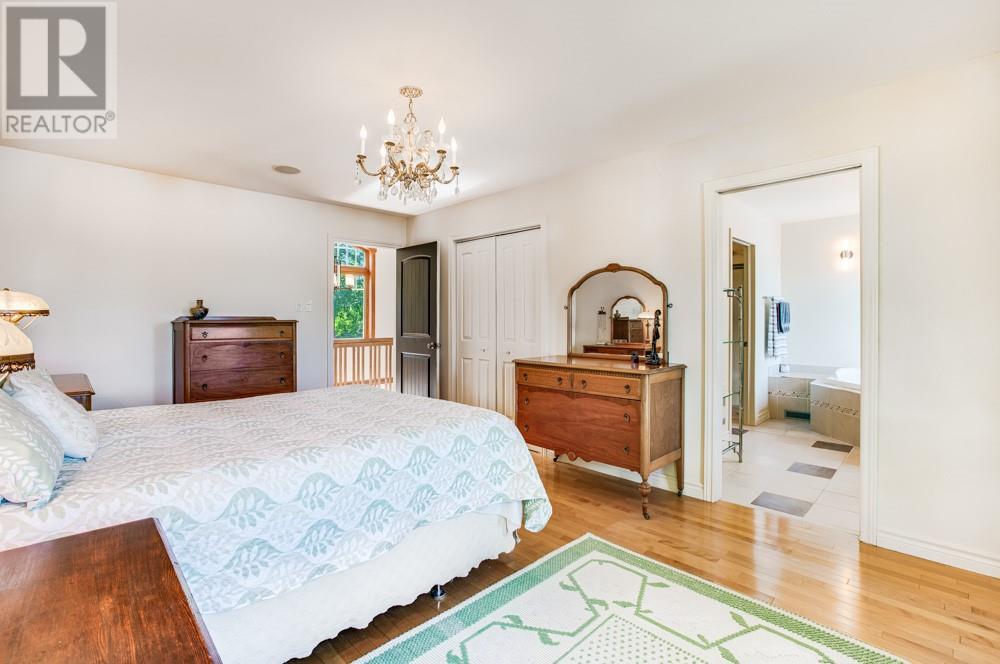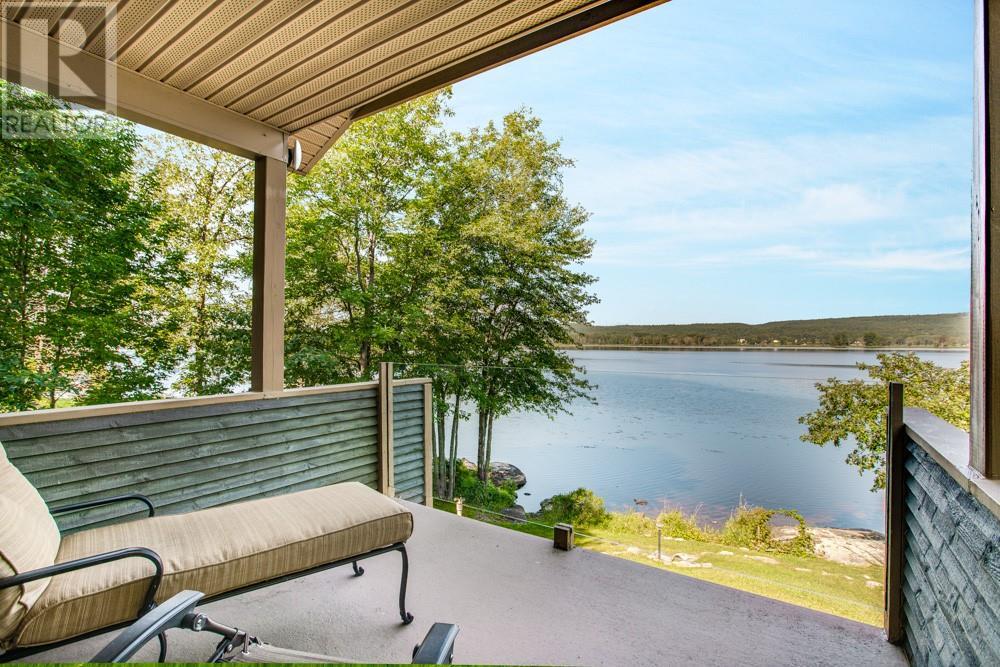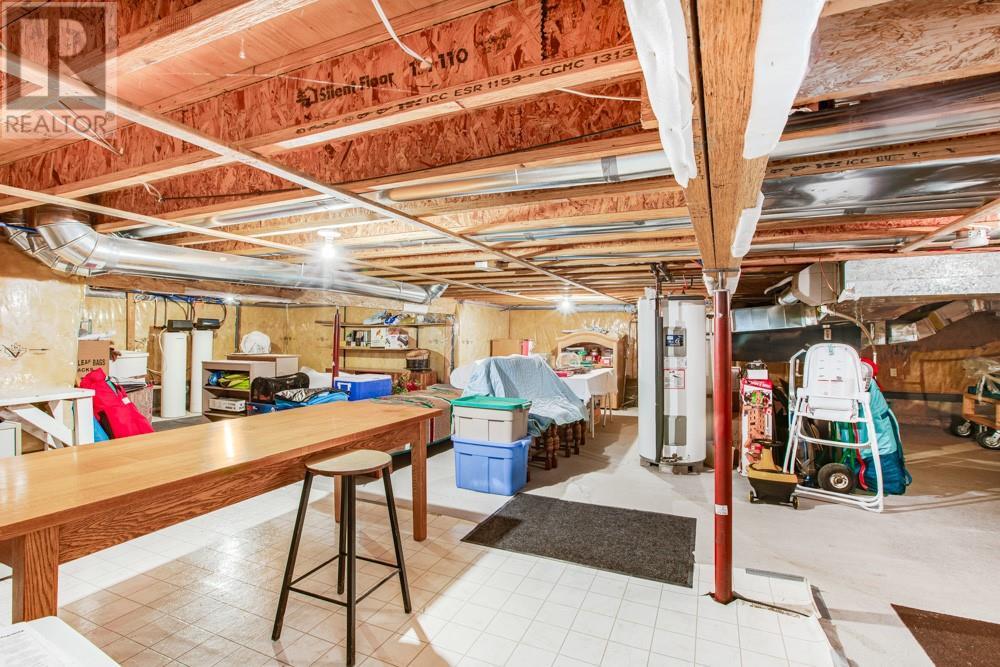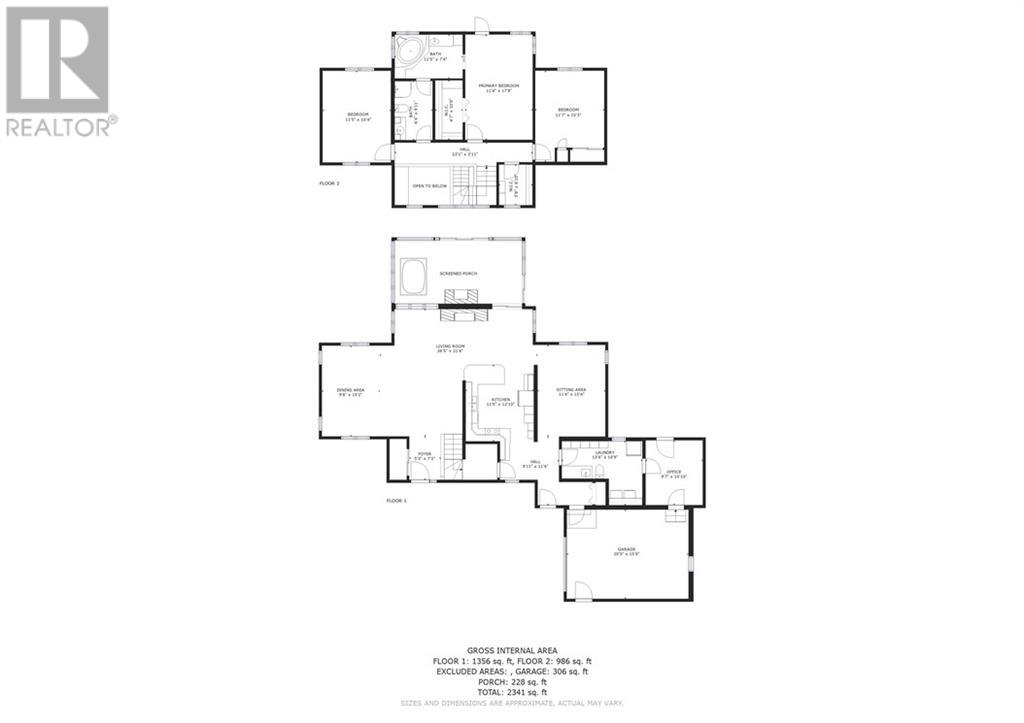3363 Concession Rd 1 Road Lefaivre, Ontario K0B 1J0
$1,189,900Maintenance, Other, See Remarks, Parcel of Tied Land
$600 Yearly
Maintenance, Other, See Remarks, Parcel of Tied Land
$600 YearlyONE-OF-A-KIND! Introducing a Spectacular Custom Waterfront Oasis on a Sprawling 1.130 Acre Lot! More than 250 feet of water frontage! Nestled in the heart of natural beauty, this custom-built masterpiece redefines waterfront living. Boasting 3 generously sized bedrooms, 2.5 bathrooms, and a host of premium features, this home is truly one of a kind. The heart of the home is the gourmet kitchen, a chef's delight, featuring quartz countertops, custom cabinetry, and a breakfast bar. The living room is bathed in natural light. Cozy up by either the indoor or outdoor fireplace. The primary suite is a true retreat, a walk-in closet, a cheater door to the bathroom, and a private balcony. Two additional bedrooms are perfect for guests or home office. Enjoy the screen-in porch with couple's hot tub. Attached single car garage and covered parking space & a generator hookup simplifies your life! Seize this rare opportunity to own a piece of paradise, where every day feels like a vacation. (id:28469)
Property Details
| MLS® Number | 1420139 |
| Property Type | Single Family |
| Neigbourhood | Lefaivre |
| AmenitiesNearBy | Water Nearby |
| Features | Treed, Automatic Garage Door Opener |
| ParkingSpaceTotal | 10 |
| StorageType | Storage Shed |
| Structure | Porch |
| ViewType | Mountain View, River View |
| WaterFrontType | Waterfront |
Building
| BathroomTotal | 3 |
| BedroomsAboveGround | 3 |
| BedroomsTotal | 3 |
| Appliances | Refrigerator, Dishwasher, Dryer, Hood Fan, Stove, Washer, Hot Tub |
| BasementDevelopment | Unfinished |
| BasementFeatures | Low |
| BasementType | Unknown (unfinished) |
| ConstructedDate | 2005 |
| ConstructionMaterial | Poured Concrete |
| ConstructionStyleAttachment | Detached |
| CoolingType | Central Air Conditioning |
| ExteriorFinish | Stone, Wood Siding |
| FireplacePresent | Yes |
| FireplaceTotal | 2 |
| FlooringType | Hardwood, Ceramic |
| FoundationType | Poured Concrete |
| HalfBathTotal | 1 |
| HeatingFuel | Electric, Wood |
| HeatingType | Forced Air, Heat Pump |
| StoriesTotal | 2 |
| Type | House |
| UtilityWater | Drilled Well |
Parking
| Attached Garage | |
| Carport | |
| Surfaced |
Land
| Acreage | Yes |
| LandAmenities | Water Nearby |
| Sewer | Septic System |
| SizeDepth | 320 Ft ,7 In |
| SizeFrontage | 160 Ft |
| SizeIrregular | 1.13 |
| SizeTotal | 1.13 Ac |
| SizeTotalText | 1.13 Ac |
| ZoningDescription | Residential |
Rooms
| Level | Type | Length | Width | Dimensions |
|---|---|---|---|---|
| Second Level | Primary Bedroom | 11'4" x 17'8" | ||
| Second Level | Other | 4'7" x 10'0" | ||
| Second Level | Bedroom | 11'7" x 15'3" | ||
| Second Level | Bedroom | 11'5" x 15'4" | ||
| Second Level | Full Bathroom | 6'4" x 9'11" | ||
| Second Level | 3pc Ensuite Bath | 11'5" x 7'4" | ||
| Second Level | Other | 5'8" x 7'0" | ||
| Main Level | Foyer | 5'6" x 7'7" | ||
| Main Level | Dining Room | 11'0" x 15'2" | ||
| Main Level | Living Room | 24'0" x 22'0" | ||
| Main Level | Kitchen | 11'5" x 12'10" | ||
| Main Level | Den | 11'4" x 15'4" | ||
| Main Level | Laundry Room | 13'6" x 10'9" | ||
| Main Level | Office | 9'7" x 10'10" | ||
| Main Level | Mud Room | 10'6" x 10'0" |








