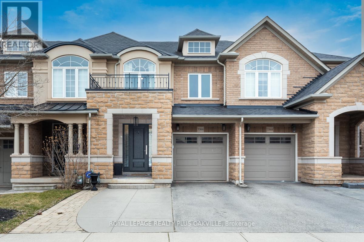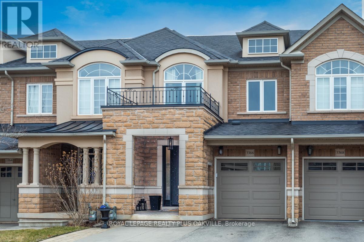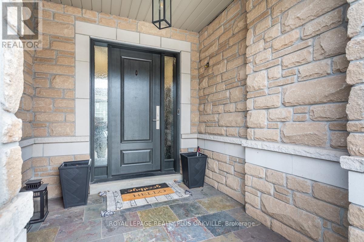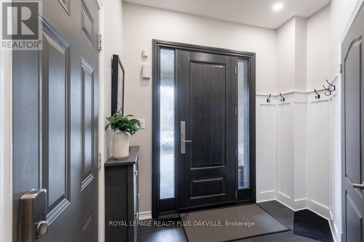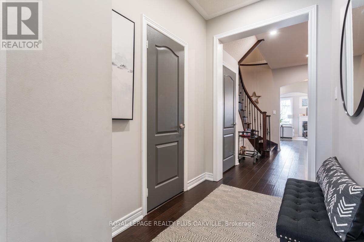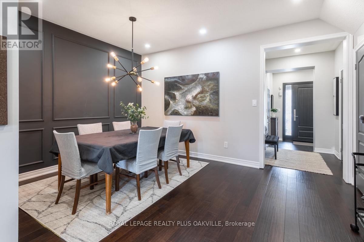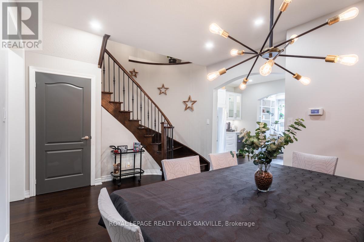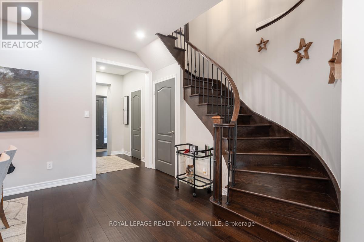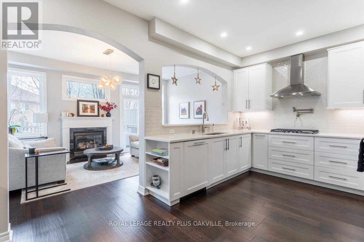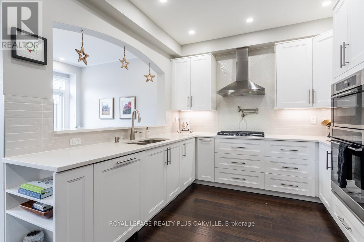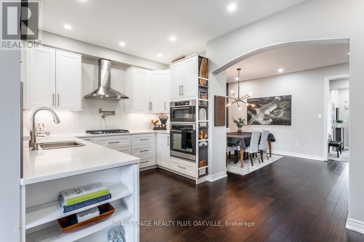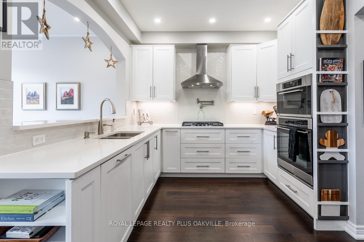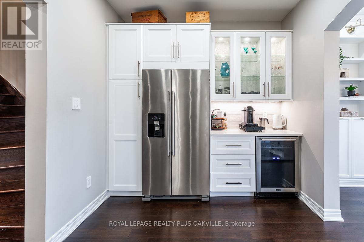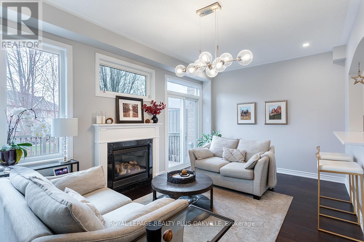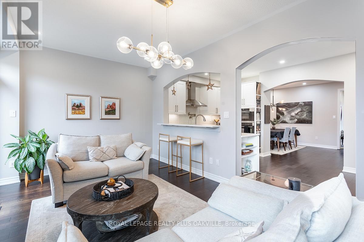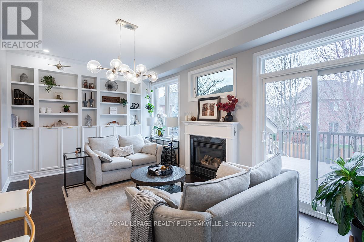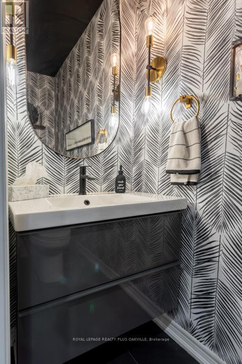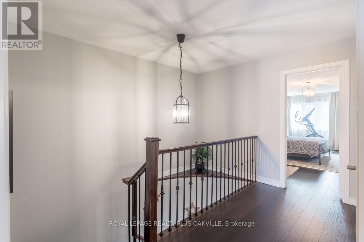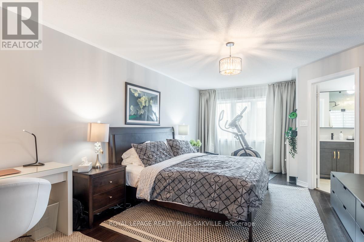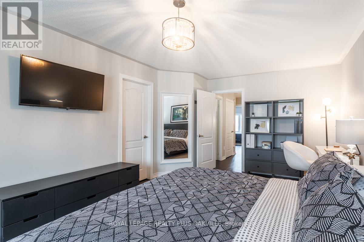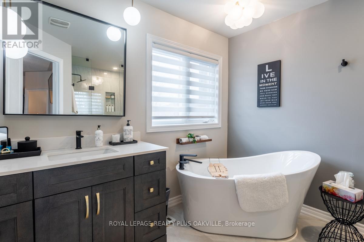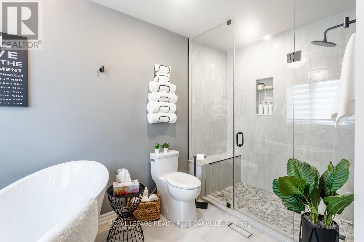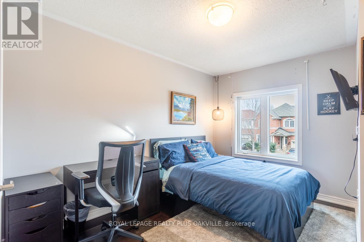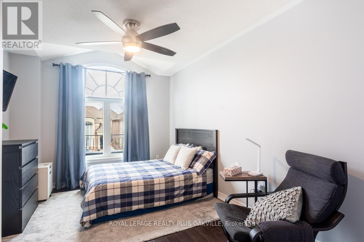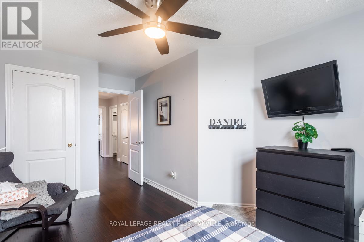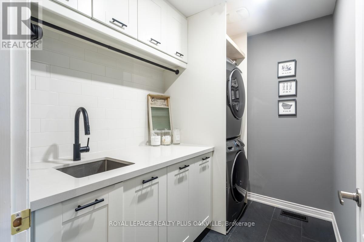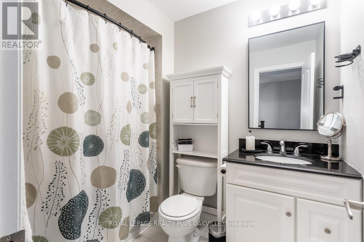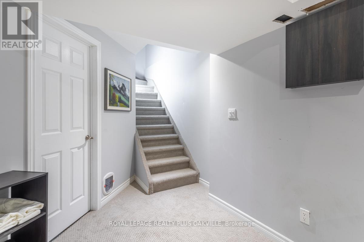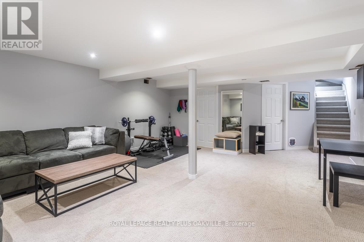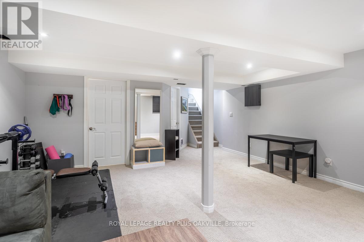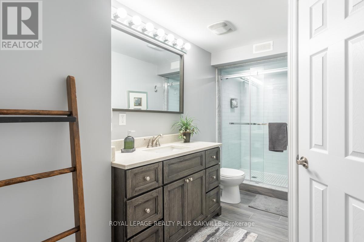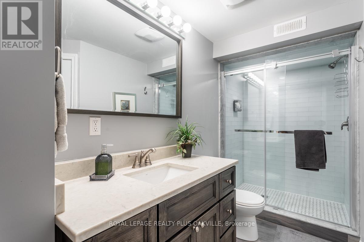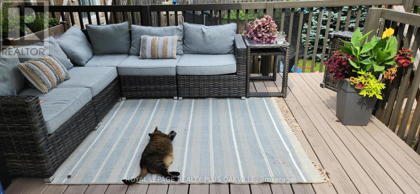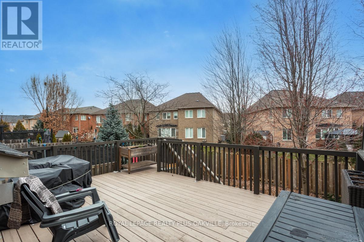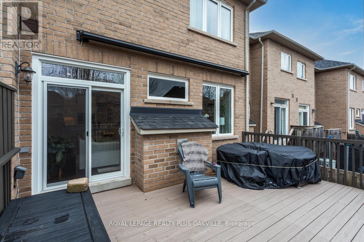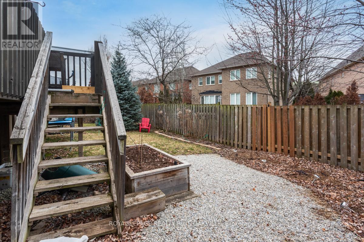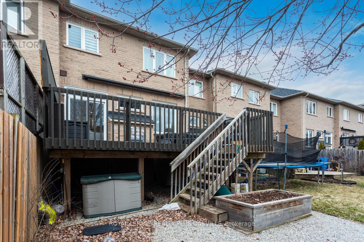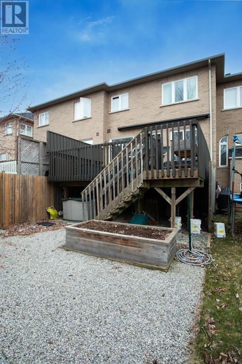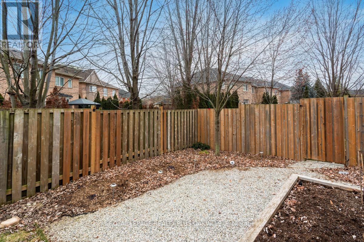3 Bedroom
4 Bathroom
Fireplace
Central Air Conditioning
Forced Air
$4,100 Monthly
*FULLY FURNISHED * SHORT-TERM RENTAL * (2-4 MONTHS, ending Aug 31). Avail immediately. 3 Bed Townhouse, 3.5 Baths, Fin Basement. 1 Garage, Dbl Wide Drivewy for 2 vehicles. Inviting, clean, open concept floor pln, updatd decor, designer kitchen, with bev c, newer stainless appliances, living room with gas fireplace and walk-out to deck, separate dining room. Spacious finished basement with full bathroom. Upper level inclds lg prim bed w w- closet, 4 pc ens bath 2 bedrooms, main bath and convenient upper level laundry. Located in popular, friendly Lakeshore Woods community, close to walking trails, short distance to Shell Park, Bronte Village, Harbour, Marina, close to QEW, GO, amenities, shopping. Private, treed back yard, fully fenced with southern exposure. Rental Tenant Pays: Heat, Hydro, Gas - Flat rate available. Lease includes High-Speed Internet. Seeking A+++ Tenants only, No Smokers, No Pets. See Schedule C for Inclusions. (id:27910)
Property Details
|
MLS® Number
|
W8168074 |
|
Property Type
|
Single Family |
|
Community Name
|
Bronte West |
|
Amenities Near By
|
Hospital, Marina, Park, Public Transit |
|
Parking Space Total
|
3 |
Building
|
Bathroom Total
|
4 |
|
Bedrooms Above Ground
|
3 |
|
Bedrooms Total
|
3 |
|
Basement Development
|
Finished |
|
Basement Type
|
Full (finished) |
|
Construction Style Attachment
|
Attached |
|
Cooling Type
|
Central Air Conditioning |
|
Exterior Finish
|
Brick, Stone |
|
Fireplace Present
|
Yes |
|
Heating Fuel
|
Natural Gas |
|
Heating Type
|
Forced Air |
|
Stories Total
|
2 |
|
Type
|
Row / Townhouse |
Parking
Land
|
Acreage
|
No |
|
Land Amenities
|
Hospital, Marina, Park, Public Transit |
|
Size Irregular
|
19.68 X 74.13 Ft |
|
Size Total Text
|
19.68 X 74.13 Ft |
Rooms
| Level |
Type |
Length |
Width |
Dimensions |
|
Second Level |
Primary Bedroom |
6.2 m |
3.58 m |
6.2 m x 3.58 m |
|
Second Level |
Bedroom 2 |
3.68 m |
3.05 m |
3.68 m x 3.05 m |
|
Second Level |
Bedroom 3 |
4.09 m |
2.92 m |
4.09 m x 2.92 m |
|
Basement |
Recreational, Games Room |
5.87 m |
5.08 m |
5.87 m x 5.08 m |
|
Main Level |
Living Room |
5.69 m |
3.28 m |
5.69 m x 3.28 m |
|
Main Level |
Dining Room |
4.27 m |
3.63 m |
4.27 m x 3.63 m |
|
Main Level |
Kitchen |
3.02 m |
2.92 m |
3.02 m x 2.92 m |
|
Main Level |
Eating Area |
2.67 m |
2.67 m |
2.67 m x 2.67 m |

