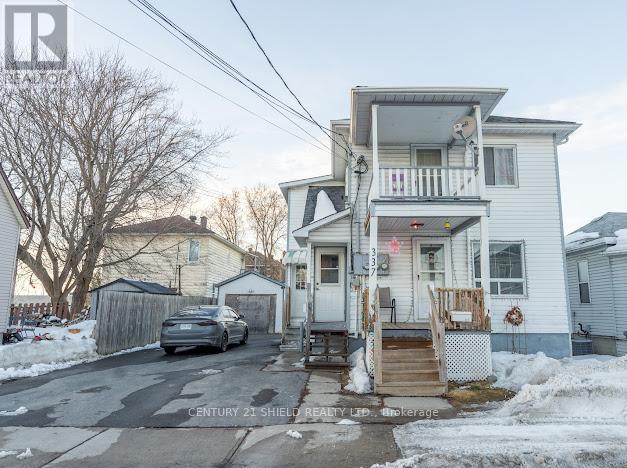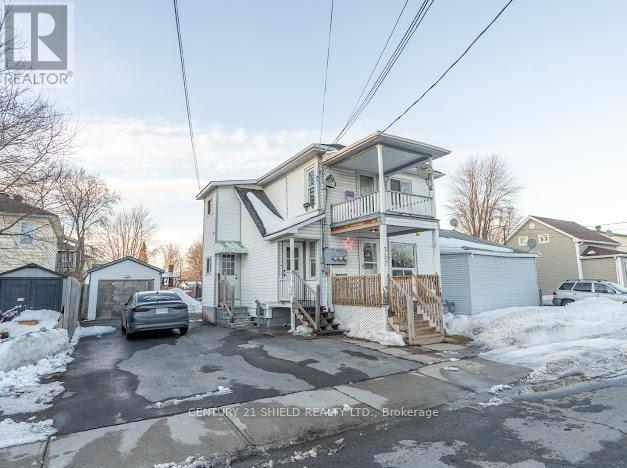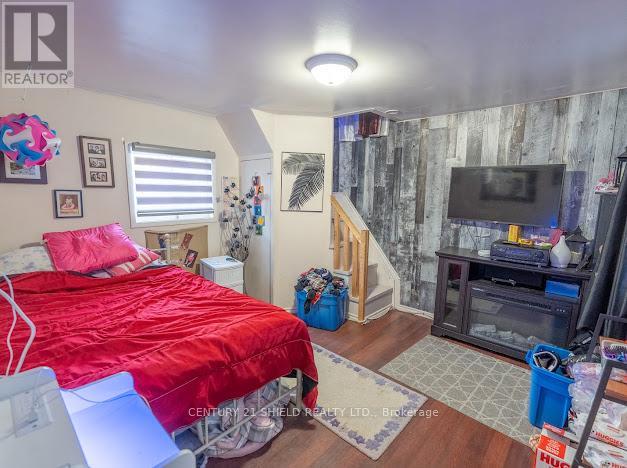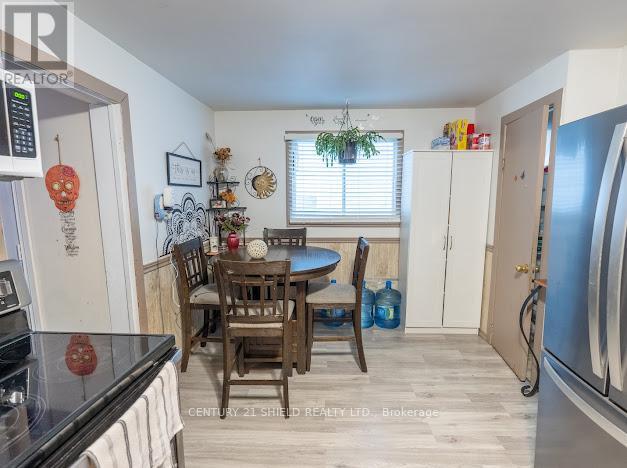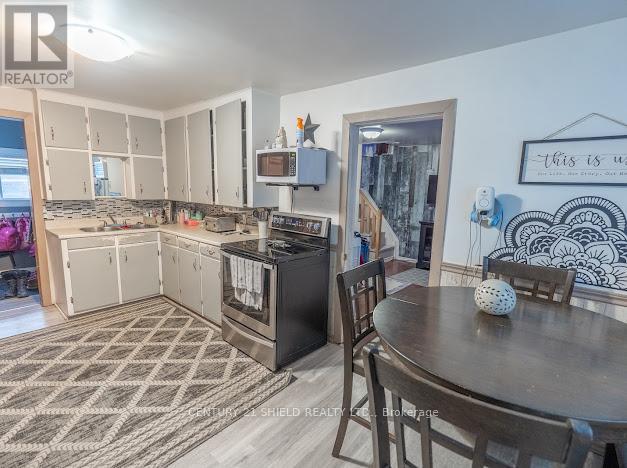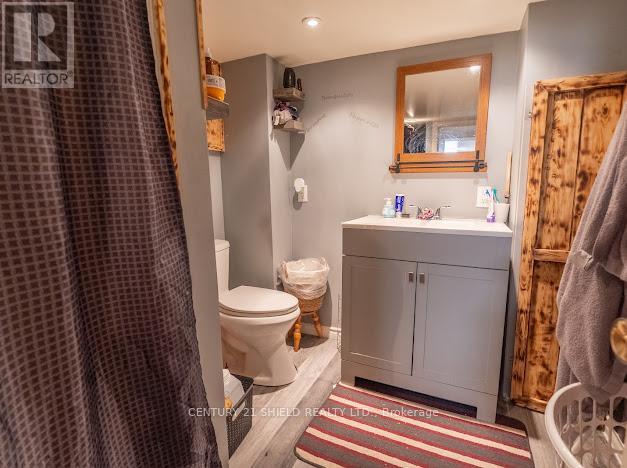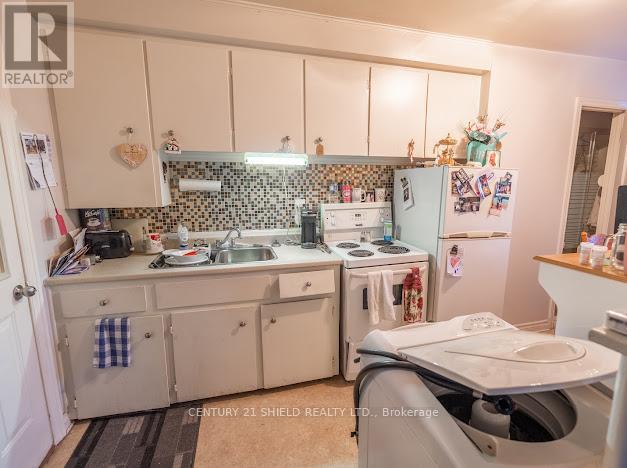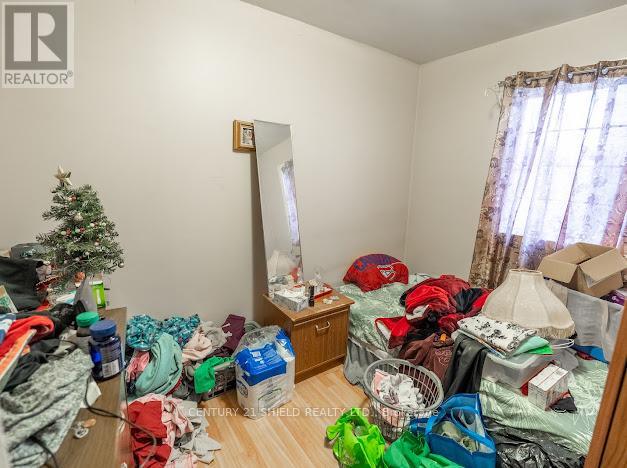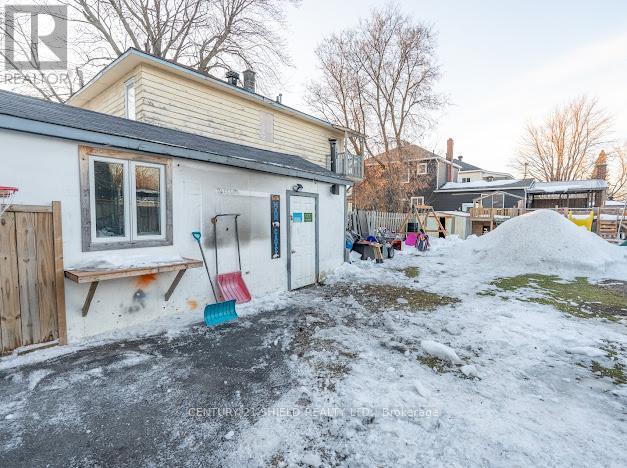337 6th Street W Cornwall, Ontario K6J 2X1
5 Bedroom
4 Bathroom
1,100 - 1,500 ft2
Forced Air
$324,900
Welcome to 337 Sixth St West, a duplex in the heart of the city. This properties was once a triplex converted into a duplex, with potential to reconvert it back. The main floor unit offers 4-bedrooms, 3-bathrooms, kitchen, living room and family room. The upper unit has 1 bedroom, 1 bathroom, living room, kitchen and balcony. Each unit has its own separate entrance and electric meter. The property also has a garage/workshop, large yard, and is conveniently located near schools, shopping, and public transit. The shingles were replaced in 2018, furnace in December 2023, and the hot water tank in 2025. (id:28469)
Property Details
| MLS® Number | X11992758 |
| Property Type | Multi-family |
| Community Name | 717 - Cornwall |
| Features | Irregular Lot Size |
| Parking Space Total | 4 |
Building
| Bathroom Total | 4 |
| Bedrooms Above Ground | 3 |
| Bedrooms Below Ground | 2 |
| Bedrooms Total | 5 |
| Amenities | Separate Electricity Meters |
| Basement Development | Finished |
| Basement Type | N/a (finished) |
| Exterior Finish | Vinyl Siding |
| Foundation Type | Concrete |
| Half Bath Total | 1 |
| Heating Fuel | Natural Gas |
| Heating Type | Forced Air |
| Stories Total | 2 |
| Size Interior | 1,100 - 1,500 Ft2 |
| Type | Duplex |
| Utility Water | Municipal Water |
Parking
| Detached Garage | |
| Garage |
Land
| Acreage | No |
| Sewer | Sanitary Sewer |
| Size Depth | 132 Ft |
| Size Frontage | 44 Ft |
| Size Irregular | 44 X 132 Ft |
| Size Total Text | 44 X 132 Ft |
| Zoning Description | Res20 |
Rooms
| Level | Type | Length | Width | Dimensions |
|---|---|---|---|---|
| Second Level | Living Room | 3.6576 m | 2.4384 m | 3.6576 m x 2.4384 m |
| Second Level | Kitchen | 5.1816 m | 1.8034 m | 5.1816 m x 1.8034 m |
| Second Level | Bedroom | 3.048 m | 2.4384 m | 3.048 m x 2.4384 m |
| Second Level | Bathroom | 2.1336 m | 1.1938 m | 2.1336 m x 1.1938 m |
| Basement | Bedroom 3 | 3.3528 m | 2.4384 m | 3.3528 m x 2.4384 m |
| Basement | Bedroom 4 | 3.048 m | 2.4384 m | 3.048 m x 2.4384 m |
| Main Level | Living Room | 3.65 m | 2.4384 m | 3.65 m x 2.4384 m |
| Main Level | Kitchen | 5.1816 m | 3.048 m | 5.1816 m x 3.048 m |
| Main Level | Bedroom | 3.048 m | 2.4384 m | 3.048 m x 2.4384 m |
| Main Level | Family Room | 3.6576 m | 3.3528 m | 3.6576 m x 3.3528 m |

