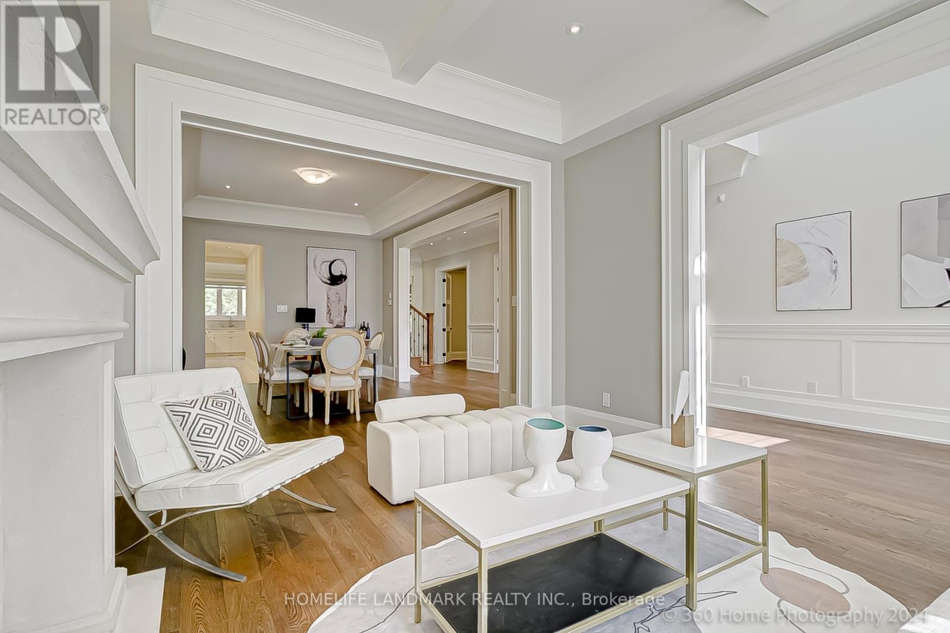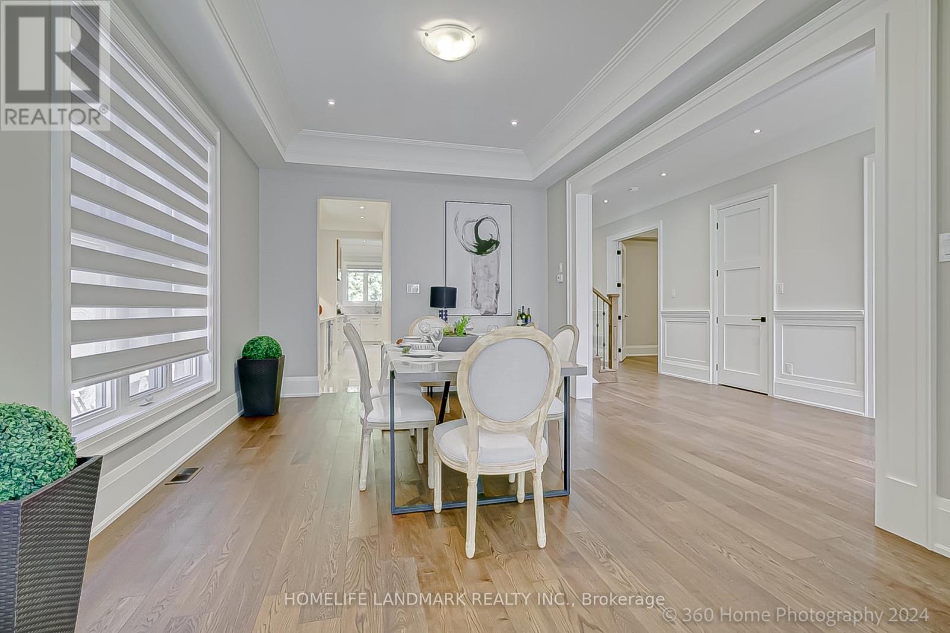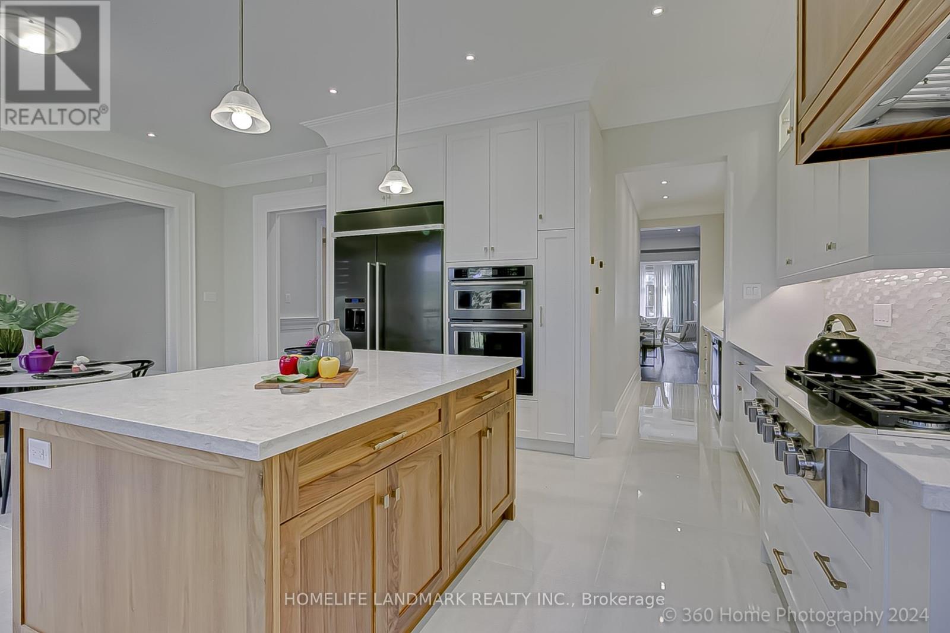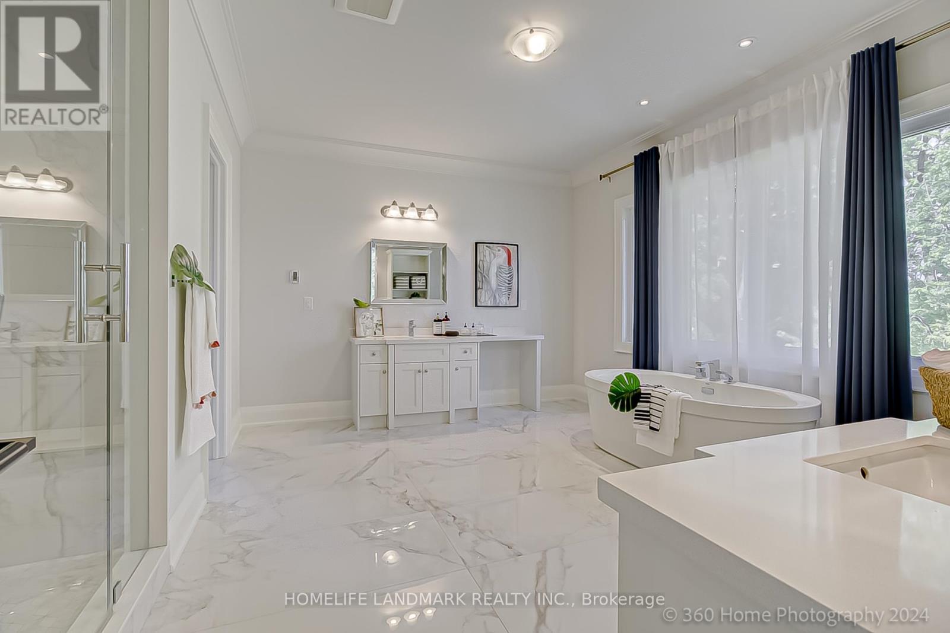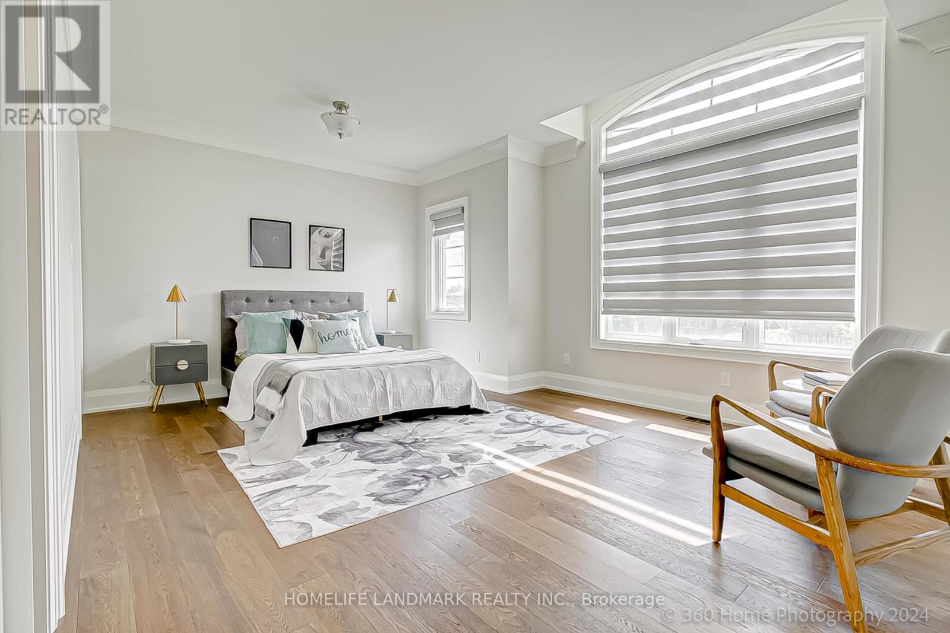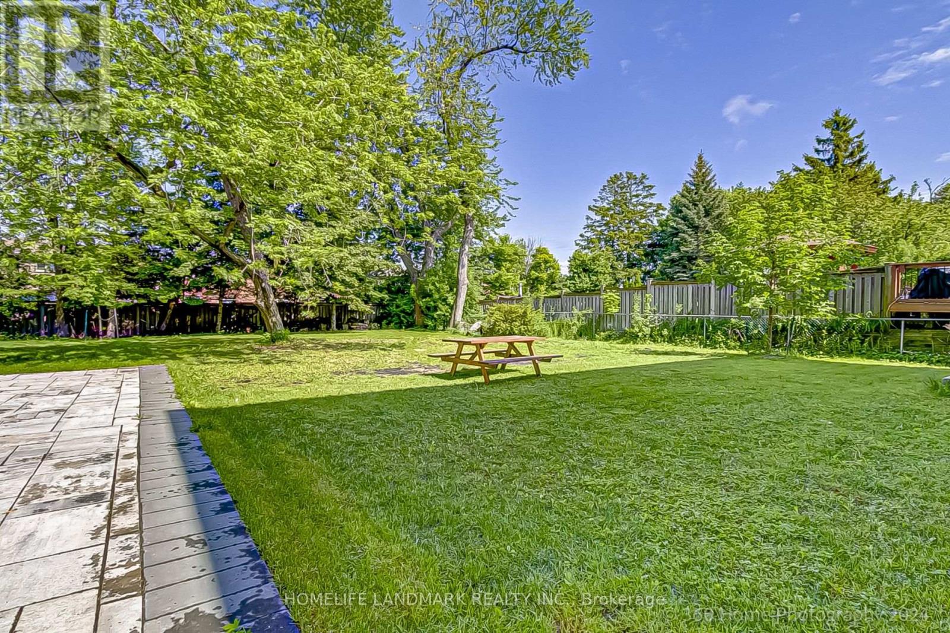4 Bedroom
5 Bathroom
Fireplace
Central Air Conditioning
Forced Air
$2,649,999
Call This Luxury Home Your Dream Home! Meticulously Well Maintained 4,600 Sqft Bright House With Huge Private Lot. Exquisite Features Such As: Premium Walnut Cabinets W/Custom Solid Pull-Outs, $$$ Spent On Dream Kitchen, B/I Family Rm Bookcase W/Stone F/P Hearth, Solid Core Drs. Caesarstone/Quartz C/Tops Th/Out, Decorative Wall Panelling/Wainscotting, Coffered Ceilings,10"" B/Boards, 5.5"" Engineered Hardwood Floors Th/Out. Opulent Mosaic Tile --- Too Many To List (See Feature Sheet). Also: 10' Ceilings On Main Flr. 9' 2nd/Bsmt. Plaster Crown Mldngs, 90+Pot Lights, Modern Light Fixtures, Riobel Fixtrs+ 2 Toto Toilets. Linear Shower Drains, Primary Bthrm Spa-Like Ensuite W/Heated Flrs. HRV, Tnkless Hwt And 2 Sump Pumps + 2 Fireplaces, And 2 Dishwashers. Custom Built Beauty Loaded with Extra Finishes & Upgrades. **** EXTRAS **** S/S Fridge, S/S Gas Stove, 2 B/I Dishwashers, B/I Microwave/Owen Combo, Range Hood, All Elfs, Furnace, 2 Gas Fireplaces, 3 Car Garage With GDOs. (id:27910)
Property Details
|
MLS® Number
|
E8377686 |
|
Property Type
|
Single Family |
|
Community Name
|
Centennial Scarborough |
|
Amenities Near By
|
Public Transit, Schools |
|
Community Features
|
Community Centre |
|
Features
|
Wooded Area, Sump Pump |
|
Parking Space Total
|
7 |
Building
|
Bathroom Total
|
5 |
|
Bedrooms Above Ground
|
4 |
|
Bedrooms Total
|
4 |
|
Basement Features
|
Walk-up |
|
Basement Type
|
Full |
|
Construction Style Attachment
|
Detached |
|
Cooling Type
|
Central Air Conditioning |
|
Exterior Finish
|
Brick, Stone |
|
Fireplace Present
|
Yes |
|
Foundation Type
|
Unknown |
|
Heating Fuel
|
Natural Gas |
|
Heating Type
|
Forced Air |
|
Stories Total
|
2 |
|
Type
|
House |
|
Utility Water
|
Municipal Water |
Parking
Land
|
Acreage
|
No |
|
Land Amenities
|
Public Transit, Schools |
|
Sewer
|
Sanitary Sewer |
|
Size Irregular
|
50 X 206.59 Ft ; Deep Pool-sized Lot |
|
Size Total Text
|
50 X 206.59 Ft ; Deep Pool-sized Lot |
|
Surface Water
|
Lake/pond |
Rooms
| Level |
Type |
Length |
Width |
Dimensions |
|
Second Level |
Bedroom 4 |
5.48 m |
3.96 m |
5.48 m x 3.96 m |
|
Second Level |
Laundry Room |
|
|
Measurements not available |
|
Second Level |
Primary Bedroom |
7.01 m |
5.03 m |
7.01 m x 5.03 m |
|
Second Level |
Bedroom 2 |
5.33 m |
3.66 m |
5.33 m x 3.66 m |
|
Second Level |
Bedroom 3 |
5.48 m |
4.16 m |
5.48 m x 4.16 m |
|
Ground Level |
Kitchen |
5.48 m |
3.11 m |
5.48 m x 3.11 m |
|
Ground Level |
Eating Area |
5.48 m |
3.35 m |
5.48 m x 3.35 m |
|
Ground Level |
Living Room |
4.57 m |
3.66 m |
4.57 m x 3.66 m |
|
Ground Level |
Dining Room |
5.18 m |
3.66 m |
5.18 m x 3.66 m |
|
Ground Level |
Family Room |
5.48 m |
5.18 m |
5.48 m x 5.18 m |
|
Ground Level |
Office |
5.48 m |
3.81 m |
5.48 m x 3.81 m |





