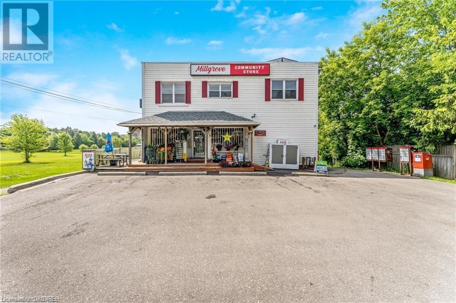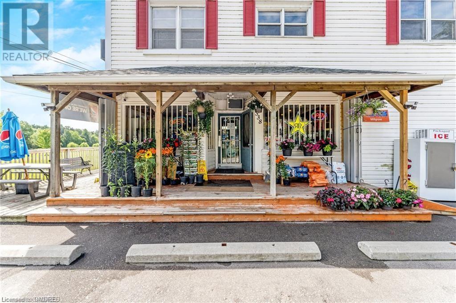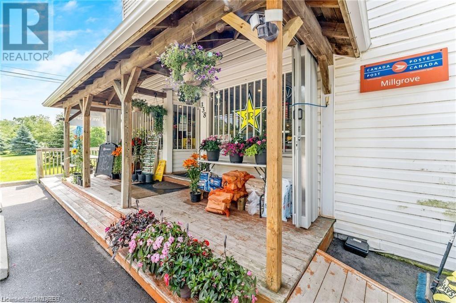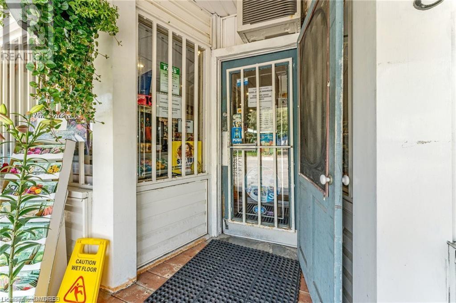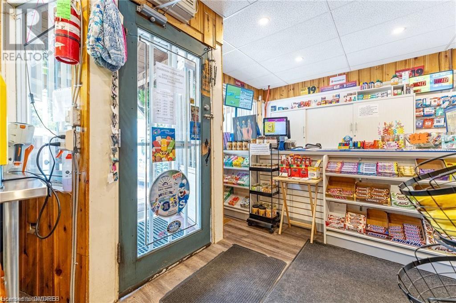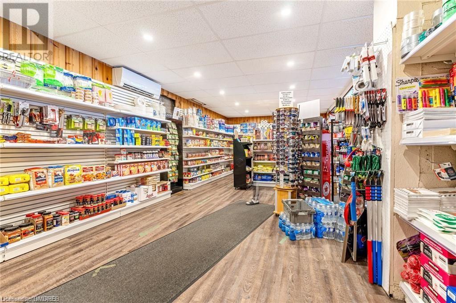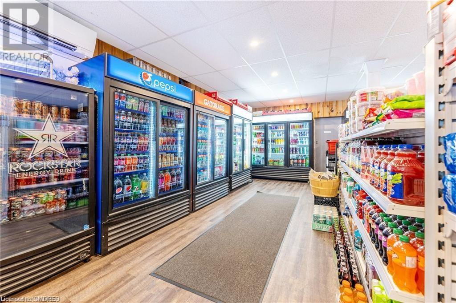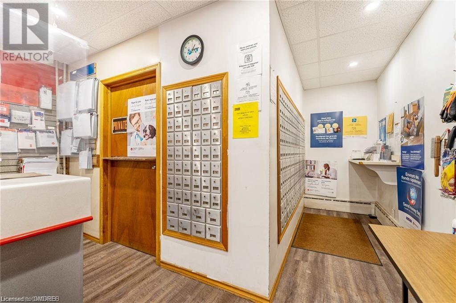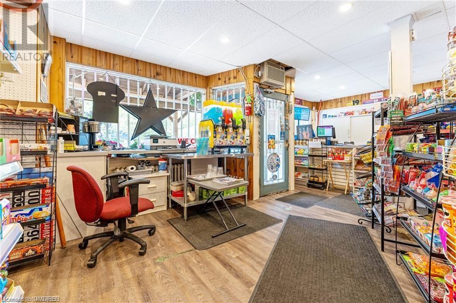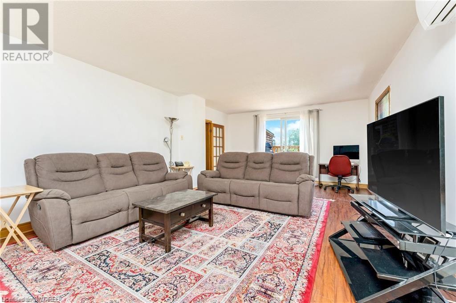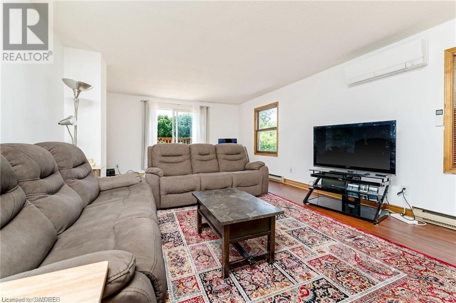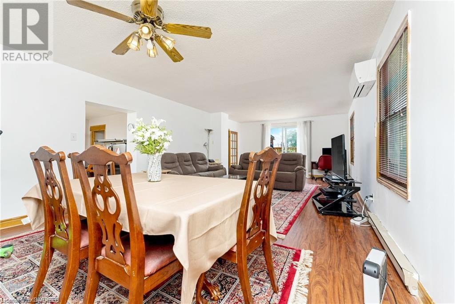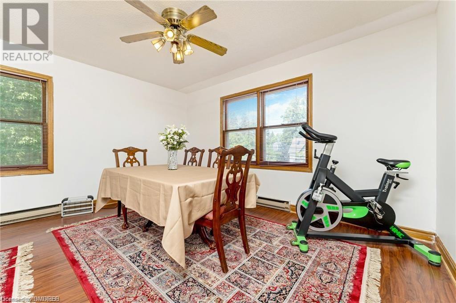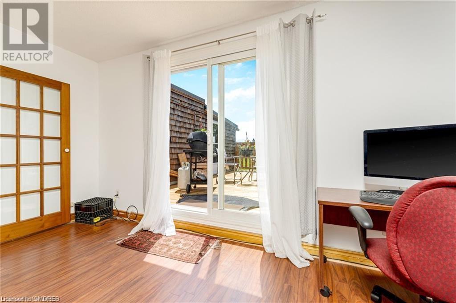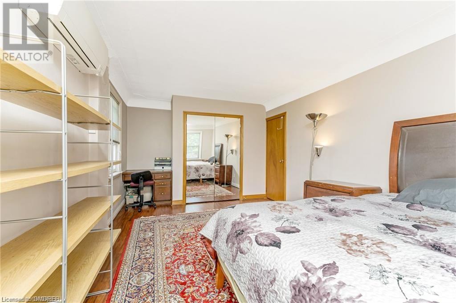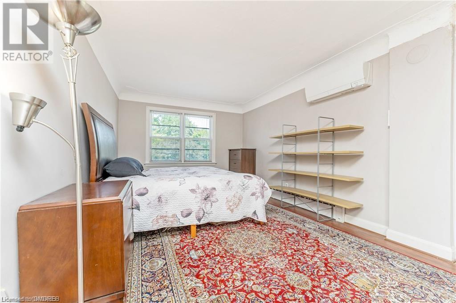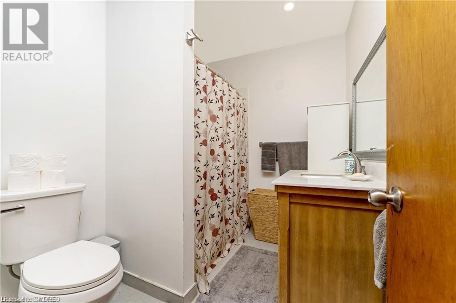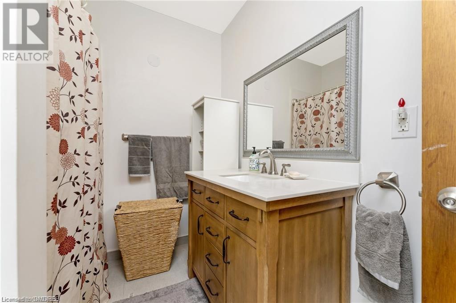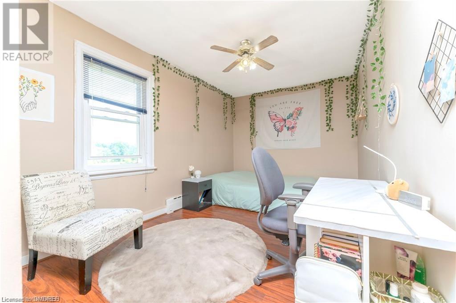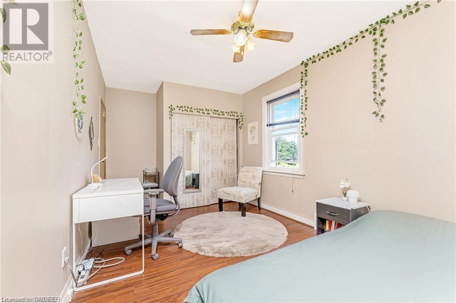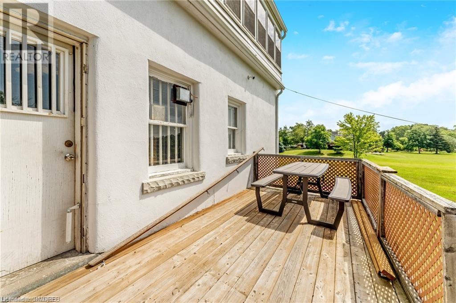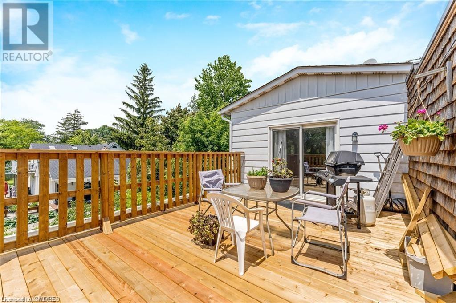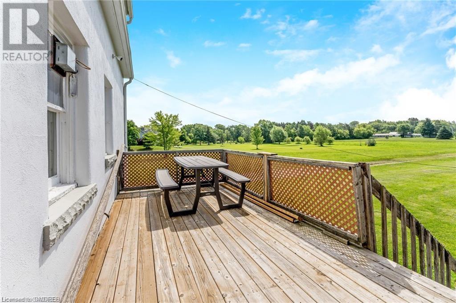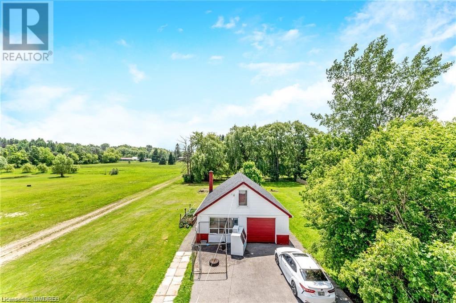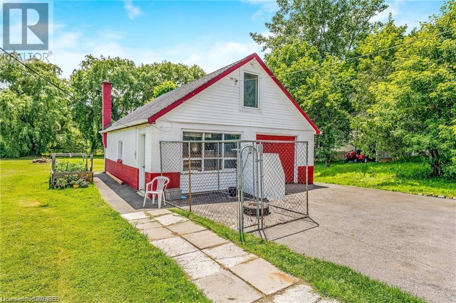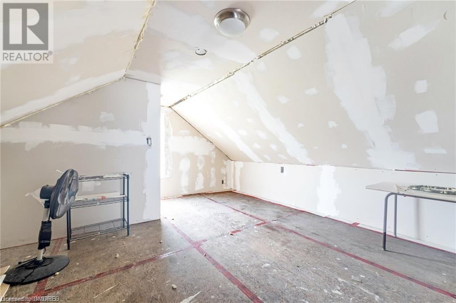3 Bedroom
2 Bathroom
3500
2 Level
Central Air Conditioning, Ductless
Boiler, Forced Air
$1,389,995
LOCATION AND ENDLESS POSSIBILITES! The potential is through the roof! Upstairs you will find a 1500 sq ft, 3 bedroom apartment with a sun room and a walkout balcony, overlooking the beautiful country property. Downstairs is currently being run as a busy variety store with a Canada Post Depot, lottery, etc, with strong ties in the community. Building & land for sale – built-in bonus is established business. Upstairs you will find a 1500 sq ft, 3 bedroom apartment with a sun room and a walkout balcony. The detached garage with hydro has a loft that with a quick reno can be used for rental income and the zoning allows for almost any business you have been dreaming of! Tons of parking and sitting a huge lot! The 4 campgrounds in the area, have come rely on the convenience that the store has to offer and summers are EXTRA non-stop, busy! Live in or rent out the apartment. Run the store as is or re-imagine anything you have beeb dreaming of! Redevelopment possibilities. Located steps from HIghway 6 and minutes to the 403, Waterdown, Burlington, and downtown Hamilton (id:27910)
Property Details
|
MLS® Number
|
40560957 |
|
Property Type
|
Single Family |
|
Amenities Near By
|
Playground, Schools |
|
Community Features
|
Quiet Area, Community Centre |
|
Features
|
Country Residential |
|
Parking Space Total
|
12 |
Building
|
Bathroom Total
|
2 |
|
Bedrooms Above Ground
|
3 |
|
Bedrooms Total
|
3 |
|
Appliances
|
Dishwasher, Dryer, Refrigerator, Stove, Washer |
|
Architectural Style
|
2 Level |
|
Basement Development
|
Unfinished |
|
Basement Type
|
Full (unfinished) |
|
Construction Style Attachment
|
Detached |
|
Cooling Type
|
Central Air Conditioning, Ductless |
|
Exterior Finish
|
Aluminum Siding, Concrete |
|
Foundation Type
|
Unknown |
|
Heating Fuel
|
Propane |
|
Heating Type
|
Boiler, Forced Air |
|
Stories Total
|
2 |
|
Size Interior
|
3500 |
|
Type
|
House |
|
Utility Water
|
Well |
Parking
Land
|
Access Type
|
Road Access, Highway Access, Highway Nearby |
|
Acreage
|
No |
|
Land Amenities
|
Playground, Schools |
|
Sewer
|
Septic System |
|
Size Depth
|
264 Ft |
|
Size Frontage
|
60 Ft |
|
Size Total Text
|
Under 1/2 Acre |
|
Zoning Description
|
S2 |
Rooms
| Level |
Type |
Length |
Width |
Dimensions |
|
Second Level |
Sunroom |
|
|
22'6'' x 8'10'' |
|
Second Level |
Bedroom |
|
|
9'2'' x 14'4'' |
|
Second Level |
Bedroom |
|
|
9'4'' x 13'4'' |
|
Second Level |
3pc Bathroom |
|
|
6'6'' x 8'3'' |
|
Second Level |
Bedroom |
|
|
11'3'' x 19'1'' |
|
Second Level |
Kitchen |
|
|
10'10'' x 12'8'' |
|
Second Level |
Living Room |
|
|
13'11'' x 18'10'' |
|
Second Level |
Dining Room |
|
|
13'11'' x 9'10'' |
|
Basement |
Other |
|
|
11'8'' x 8'3'' |
|
Basement |
Other |
|
|
10'2'' x 8'3'' |
|
Basement |
Other |
|
|
22'4'' x 37'8'' |
|
Basement |
Other |
|
|
13'9'' x 46'6'' |
|
Main Level |
Storage |
|
|
5'0'' x 7'11'' |
|
Main Level |
Storage |
|
|
6'2'' x 7'11'' |
|
Main Level |
3pc Bathroom |
|
|
5'9'' x 7'11'' |
|
Main Level |
Office |
|
|
9'0'' x 9'2'' |
|
Main Level |
Other |
|
|
22'3'' x 38'6'' |
|
Main Level |
Other |
|
|
14'1'' x 37'4'' |

