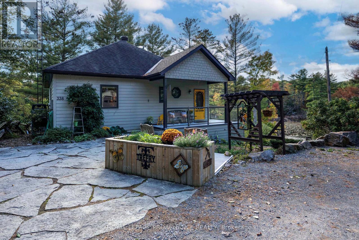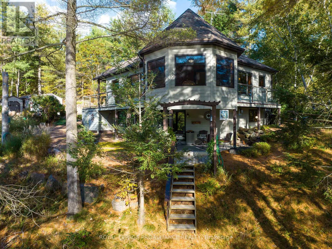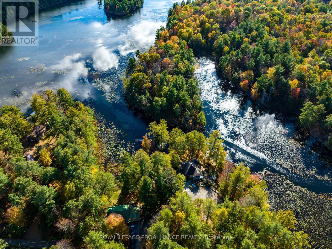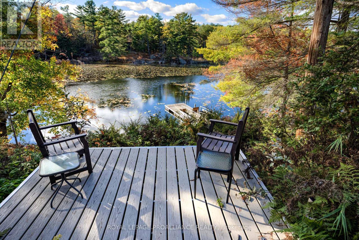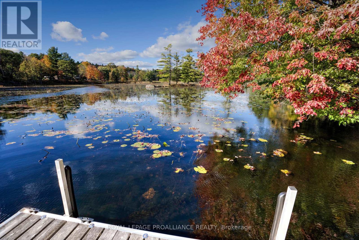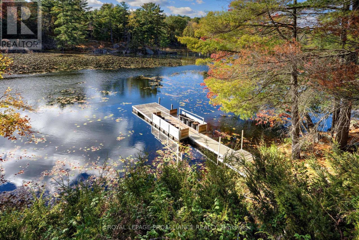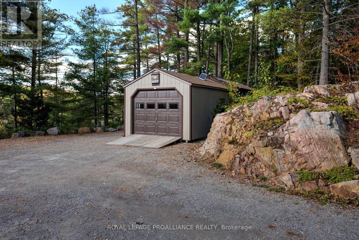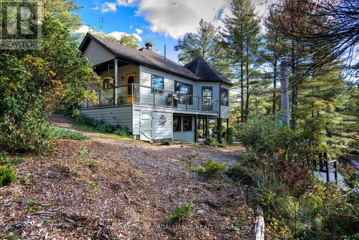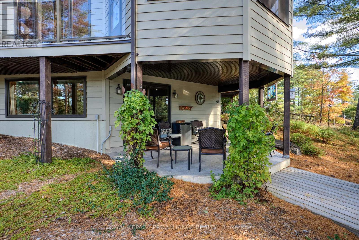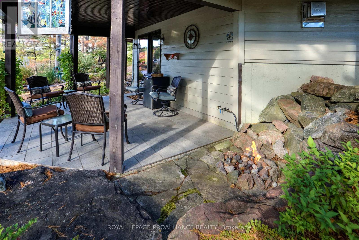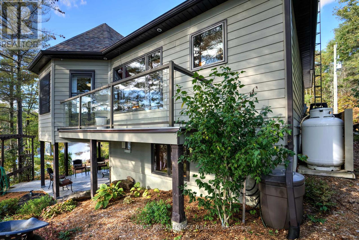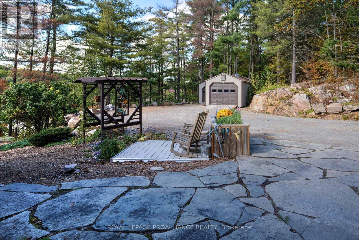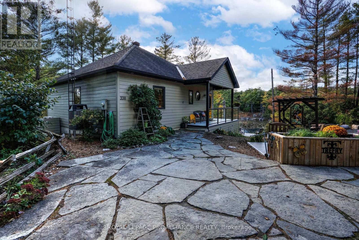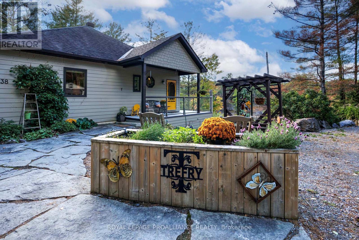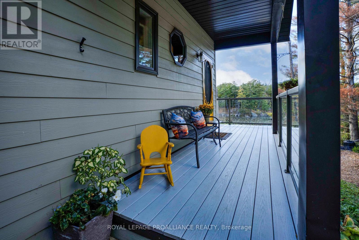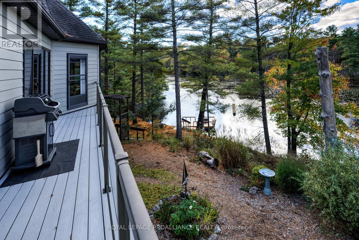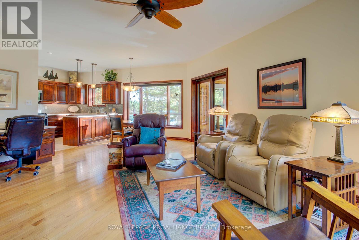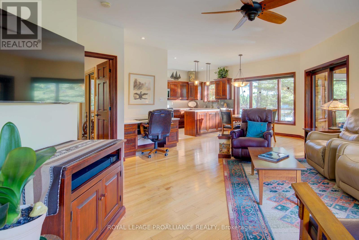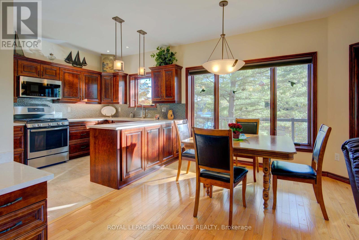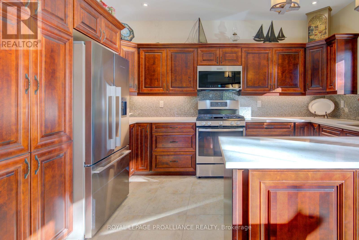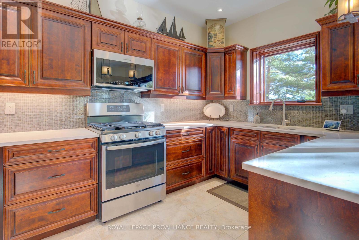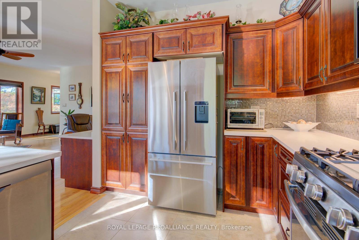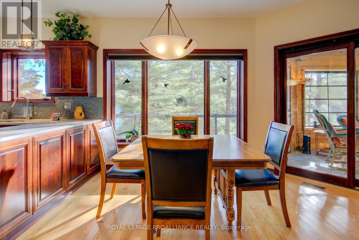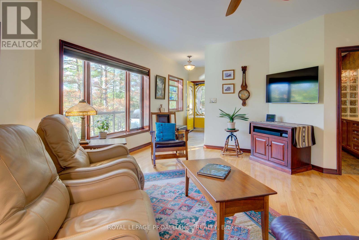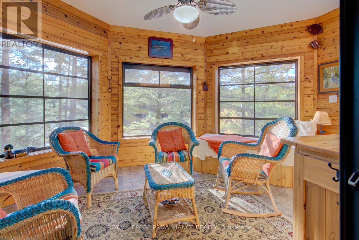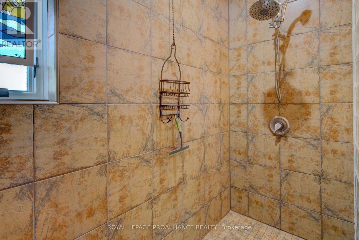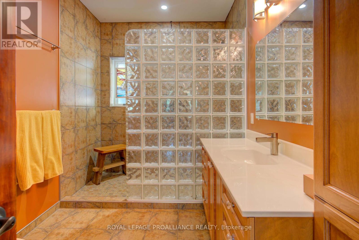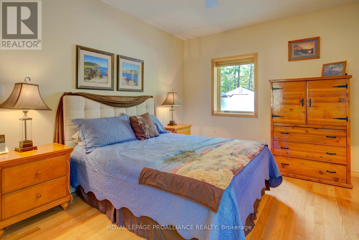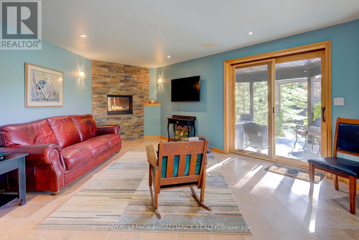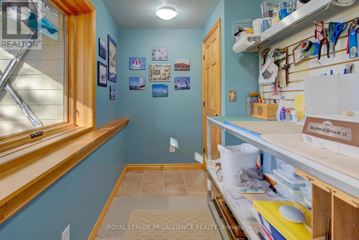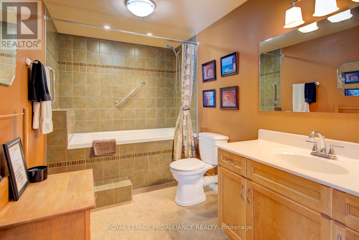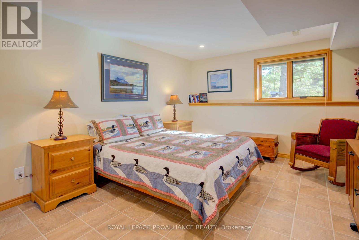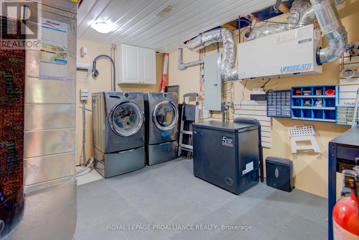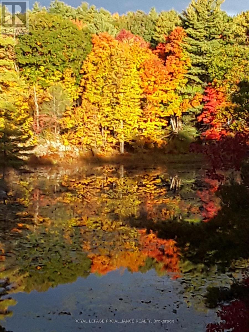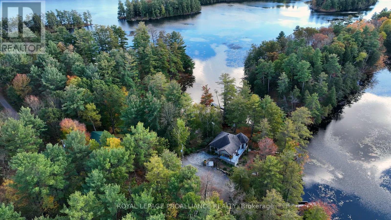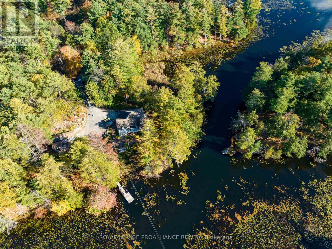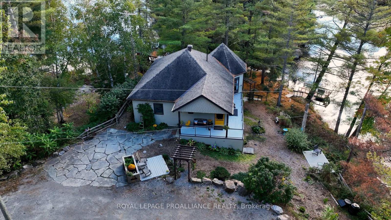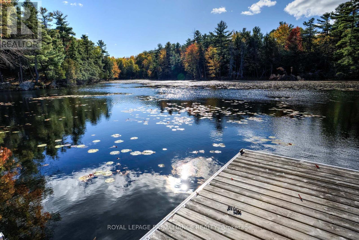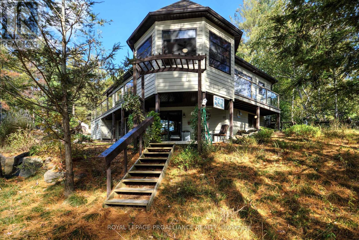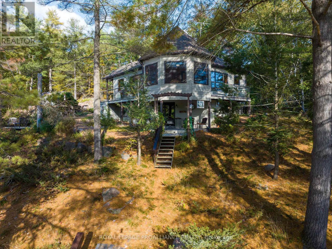2 Bedroom
2 Bathroom
Bungalow
Central Air Conditioning
Heat Pump
$899,000
Nestled in the trees with a beautiful private setting sits this custom- built home on Loon Lake. Beautiful landscaping, quality finishing & charming touches everywhere that create a peaceful and serene setting. The floorplan of the home has a relaxing vibe with an inviting foyer, open & spacious living room, dining area and kitchen. The kitchen is a chefs dream with maple doors, stone countertops & a scenic view of the lake. The main level also features the primary bedroom & large 3pc. Bathroom. The finished lower level includes a rec. room with propane fireplace & direct access outside to a tiled patio complete with a propane fire pit. There is also a large second bedroom, a 4pc. Bathroom & a utility room. The house is serviced by a septic system, drilled well with UV light, heat pump with electric forced air backup, HRV, AC. & 200-amp service. There is a buffer lot next door included in the sale of this home & two prefabricated garages with one having a fabric shelter attached. (id:27910)
Property Details
|
MLS® Number
|
X8118030 |
|
Property Type
|
Single Family |
|
Amenities Near By
|
Park, Place Of Worship, Schools |
|
Parking Space Total
|
9 |
Building
|
Bathroom Total
|
2 |
|
Bedrooms Above Ground
|
2 |
|
Bedrooms Total
|
2 |
|
Architectural Style
|
Bungalow |
|
Basement Development
|
Finished |
|
Basement Type
|
Full (finished) |
|
Construction Style Attachment
|
Detached |
|
Cooling Type
|
Central Air Conditioning |
|
Heating Fuel
|
Electric |
|
Heating Type
|
Heat Pump |
|
Stories Total
|
1 |
|
Type
|
House |
Parking
Land
|
Acreage
|
No |
|
Land Amenities
|
Park, Place Of Worship, Schools |
|
Sewer
|
Septic System |
|
Size Irregular
|
330 Ft ; Irregular Lot, Refer To Geowarehouse |
|
Size Total Text
|
330 Ft ; Irregular Lot, Refer To Geowarehouse|1/2 - 1.99 Acres |
Rooms
| Level |
Type |
Length |
Width |
Dimensions |
|
Basement |
Recreational, Games Room |
5.9 m |
5 m |
5.9 m x 5 m |
|
Basement |
Bathroom |
3.3 m |
1.9 m |
3.3 m x 1.9 m |
|
Basement |
Bedroom 2 |
4.2 m |
3.6 m |
4.2 m x 3.6 m |
|
Basement |
Laundry Room |
4.1 m |
3.5 m |
4.1 m x 3.5 m |
|
Main Level |
Foyer |
2.7 m |
1.8 m |
2.7 m x 1.8 m |
|
Main Level |
Living Room |
6 m |
5 m |
6 m x 5 m |
|
Main Level |
Bathroom |
3.6 m |
2.1 m |
3.6 m x 2.1 m |
|
Main Level |
Primary Bedroom |
4.5 m |
3.9 m |
4.5 m x 3.9 m |
|
Main Level |
Dining Room |
3.9 m |
2 m |
3.9 m x 2 m |
|
Main Level |
Kitchen |
3.9 m |
2.7 m |
3.9 m x 2.7 m |
|
Main Level |
Sunroom |
4.8 m |
3 m |
4.8 m x 3 m |
Utilities

