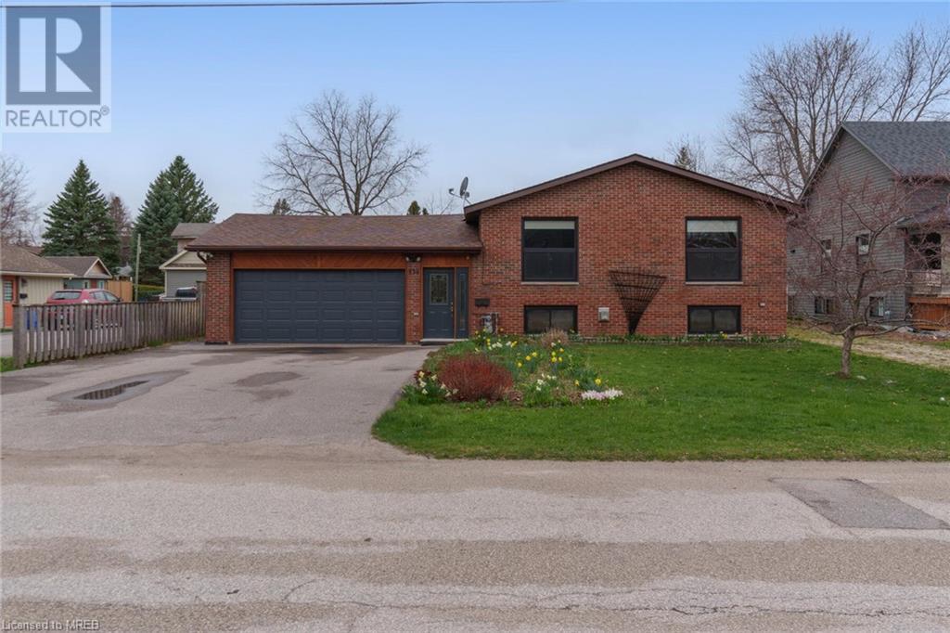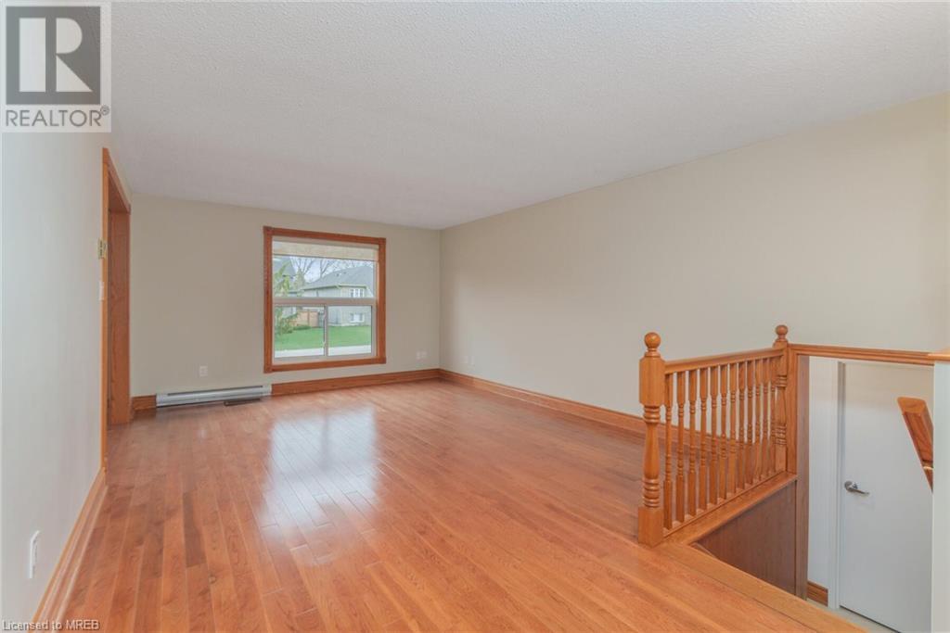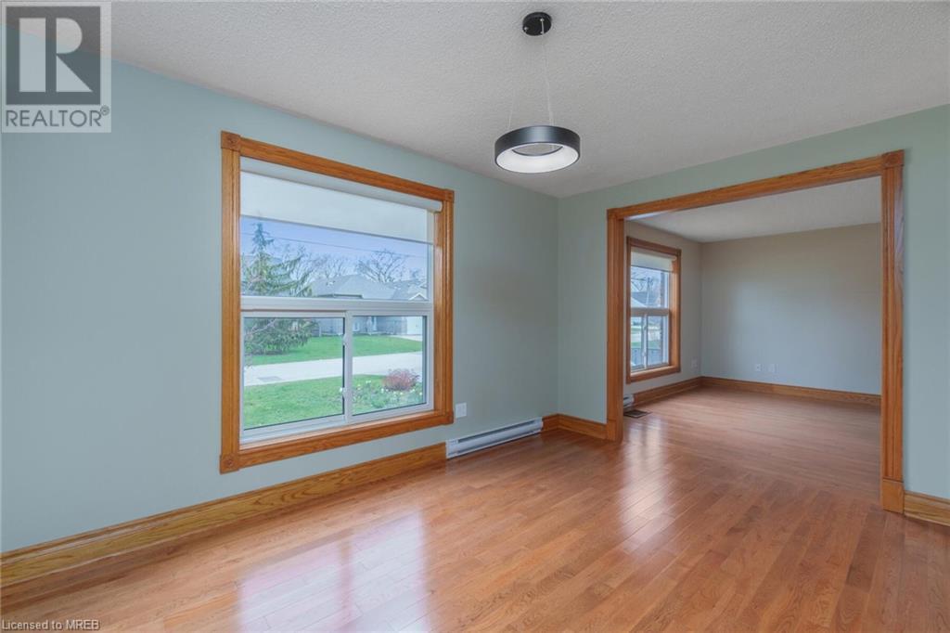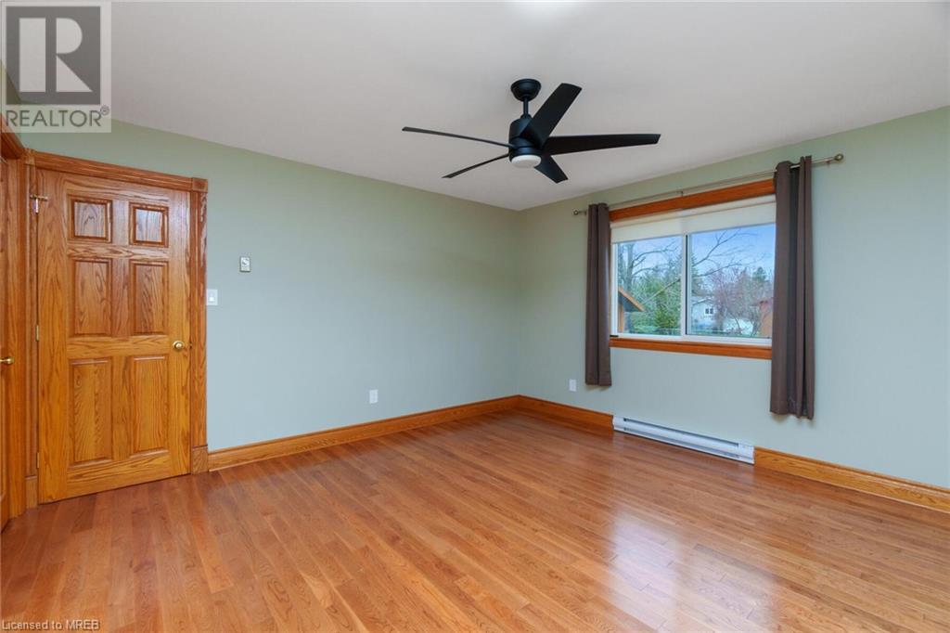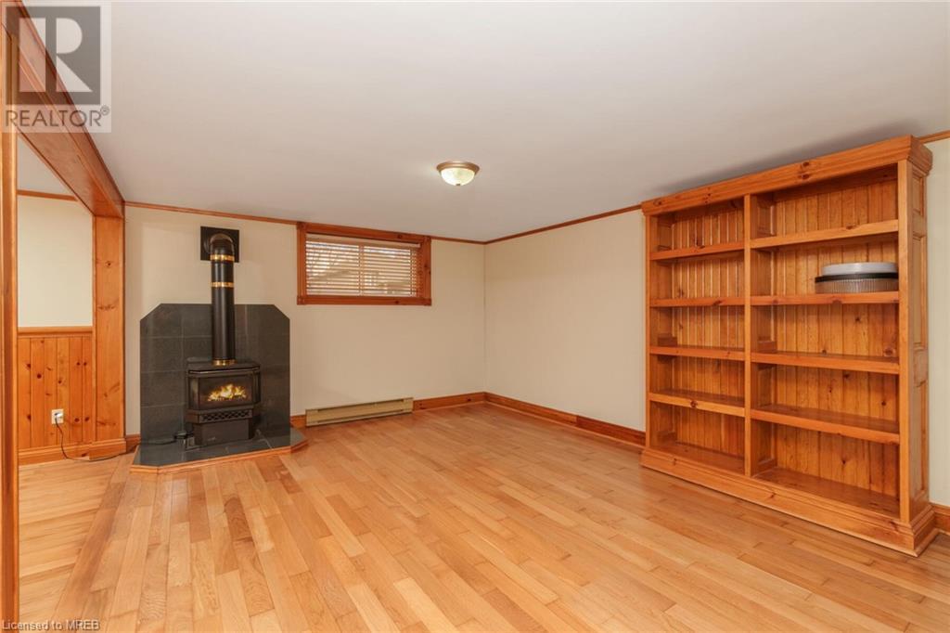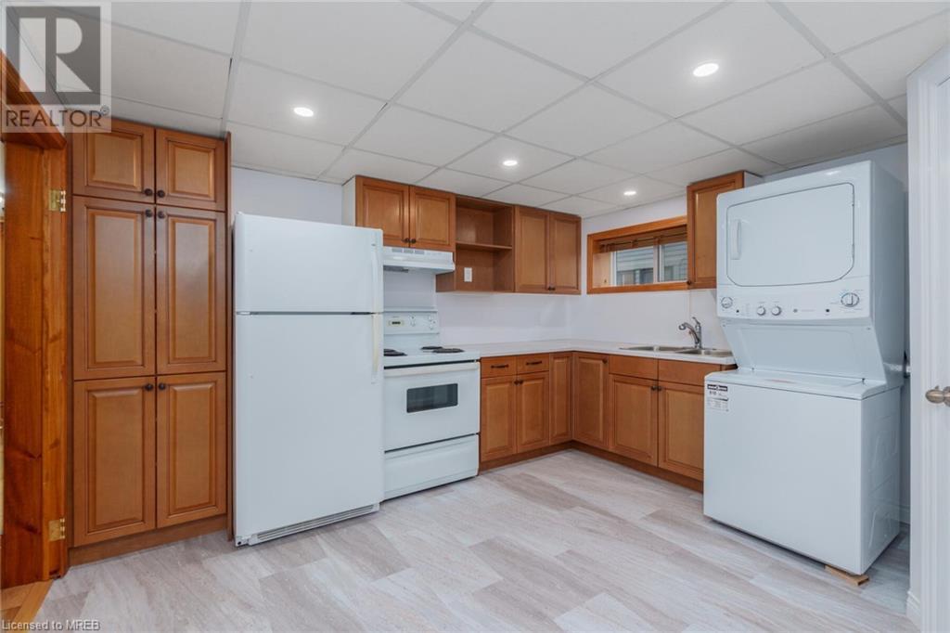5 Bedroom
2 Bathroom
1567 sqft
Raised Bungalow
Wall Unit
Baseboard Heaters
$1,195,000
Strolling distance to downtown Collingwood and Georgian Bay, this tree street home sits on an oversized 76 x 166 foot lot and is perfectly designed to give the in-laws or grown children the privacy of their own self-contained pace, plus a 24X24 heated detached garage/workshop with welder's plug and its own driveway. The upper level has 3 spacious bedrooms & a 4-piece bath, a kitchen that will WOW you - gas stove in the centre island, rich cabinetry, granite tops and breakfast bar overlooking the side yard. The living and dining rooms feature large pictures windows and hardwood floors. The lower level also has hardwood floors with a gas stove/fireplace feature in the living or family room, a sparkling kitchen/laundry combo, 2 bedrooms plus a den & sitting/dining room & a 3-piece bath. The attached garage is heated & could hold 2 cars - or leave the cabinetry in for another workshop area. The Seller will consider a Vendor Take Back Mortgage. (id:27910)
Property Details
|
MLS® Number
|
40578478 |
|
Property Type
|
Single Family |
|
Amenities Near By
|
Hospital, Public Transit, Schools |
|
Parking Space Total
|
12 |
Building
|
Bathroom Total
|
2 |
|
Bedrooms Above Ground
|
3 |
|
Bedrooms Below Ground
|
2 |
|
Bedrooms Total
|
5 |
|
Appliances
|
Dishwasher, Dryer, Refrigerator, Washer, Gas Stove(s), Garage Door Opener |
|
Architectural Style
|
Raised Bungalow |
|
Basement Development
|
Finished |
|
Basement Type
|
Full (finished) |
|
Construction Style Attachment
|
Detached |
|
Cooling Type
|
Wall Unit |
|
Exterior Finish
|
Brick, Vinyl Siding |
|
Foundation Type
|
Unknown |
|
Heating Type
|
Baseboard Heaters |
|
Stories Total
|
1 |
|
Size Interior
|
1567 Sqft |
|
Type
|
House |
|
Utility Water
|
Municipal Water |
Parking
|
Attached Garage
|
|
|
Detached Garage
|
|
Land
|
Acreage
|
No |
|
Land Amenities
|
Hospital, Public Transit, Schools |
|
Sewer
|
Municipal Sewage System |
|
Size Depth
|
166 Ft |
|
Size Frontage
|
76 Ft |
|
Size Total Text
|
Under 1/2 Acre |
|
Zoning Description
|
Res |
Rooms
| Level |
Type |
Length |
Width |
Dimensions |
|
Lower Level |
3pc Bathroom |
|
|
Measurements not available |
|
Lower Level |
Bedroom |
|
|
13'5'' x 13'7'' |
|
Lower Level |
Bedroom |
|
|
13'0'' x 17'8'' |
|
Lower Level |
Kitchen |
|
|
13'0'' x 12'6'' |
|
Lower Level |
Sitting Room |
|
|
13'0'' x 10'4'' |
|
Lower Level |
Family Room |
|
|
13'5'' x 18'4'' |
|
Main Level |
4pc Bathroom |
|
|
Measurements not available |
|
Main Level |
Bedroom |
|
|
9'4'' x 12'1'' |
|
Main Level |
Bedroom |
|
|
13'0'' x 10'2'' |
|
Main Level |
Primary Bedroom |
|
|
13'5'' x 14'0'' |
|
Main Level |
Kitchen |
|
|
13'5'' x 14'8'' |
|
Main Level |
Dining Room |
|
|
13'5'' x 10'4'' |
|
Main Level |
Living Room |
|
|
13'0'' x 22'8'' |
|
Main Level |
Foyer |
|
|
20'0'' x 20'6'' |

