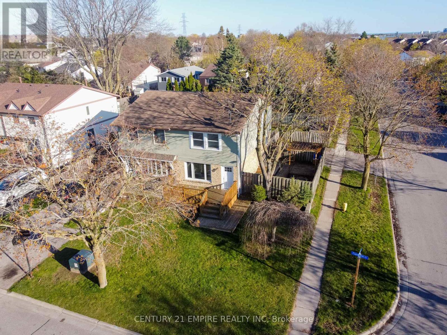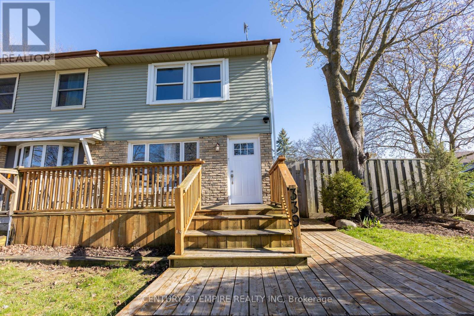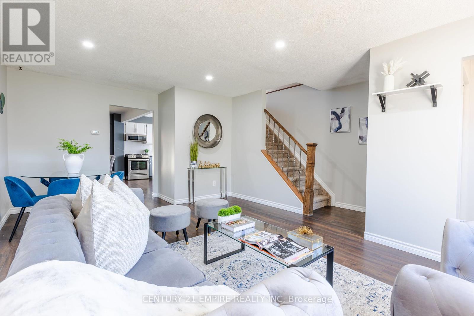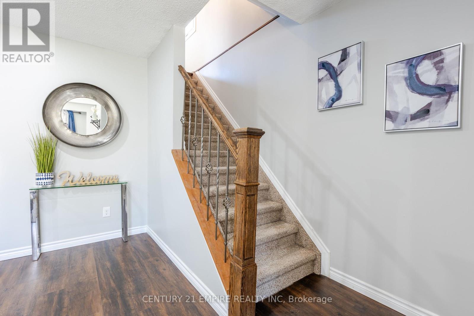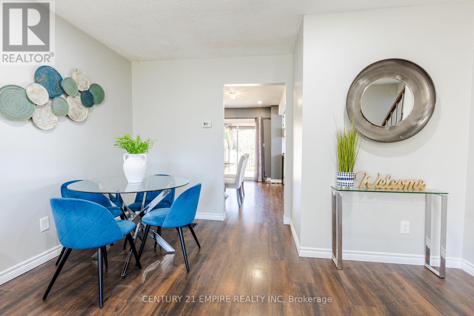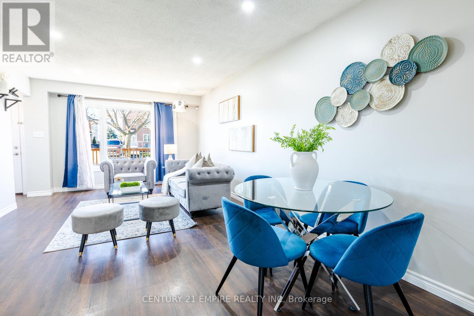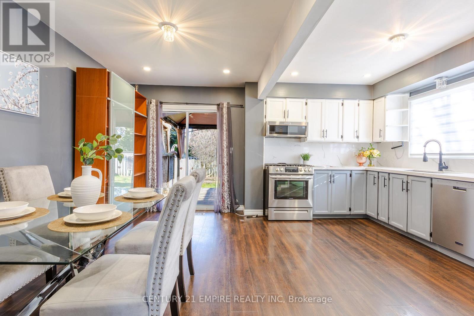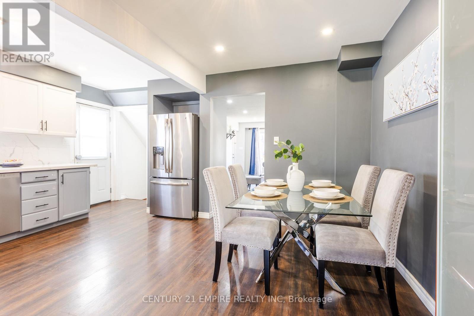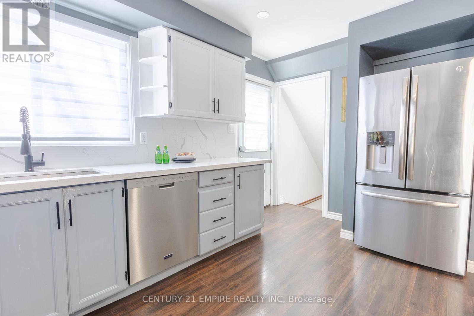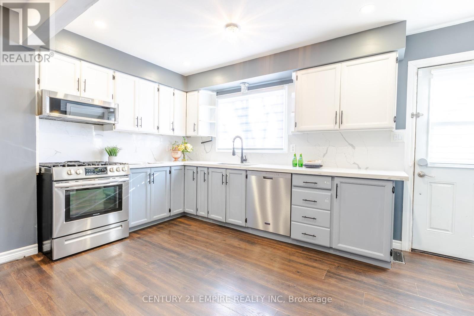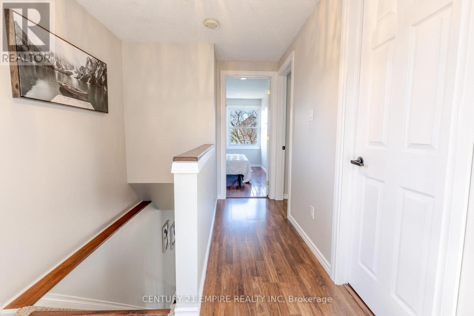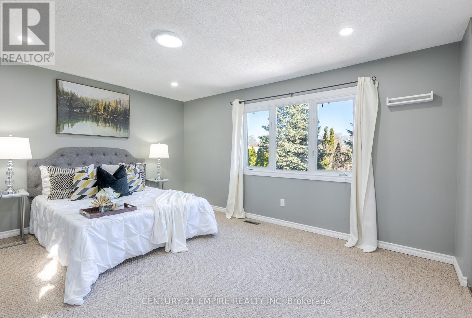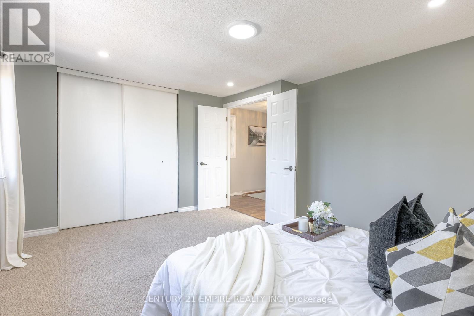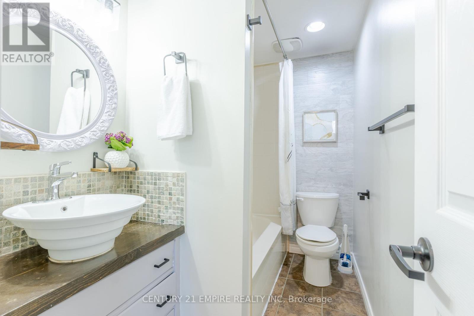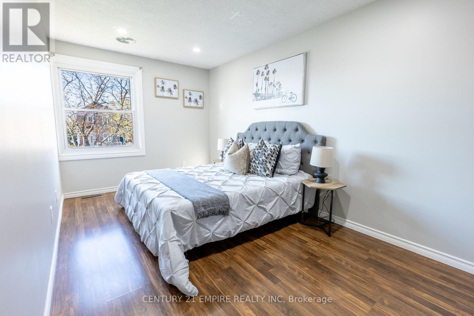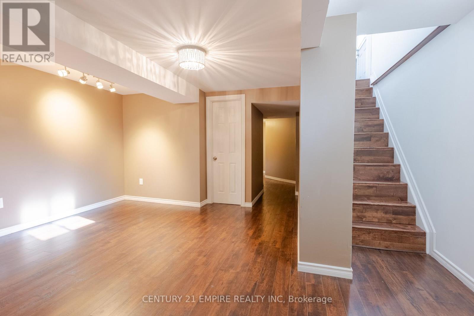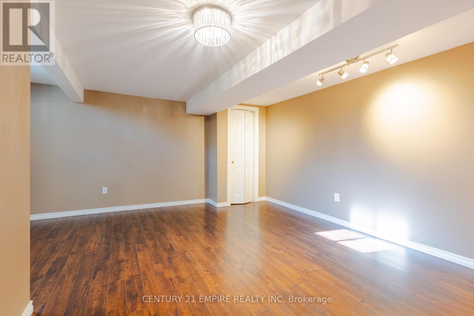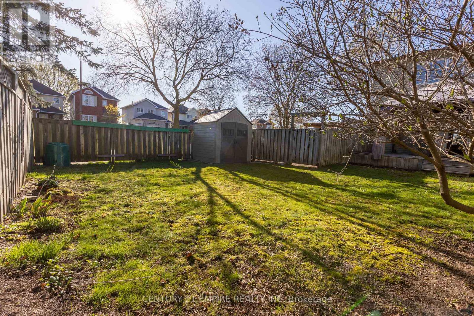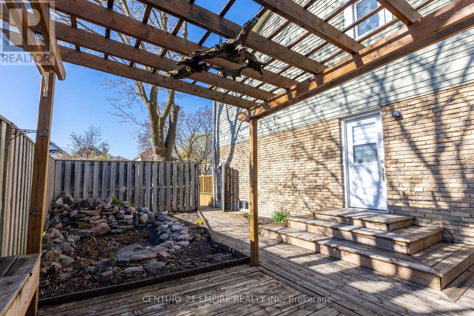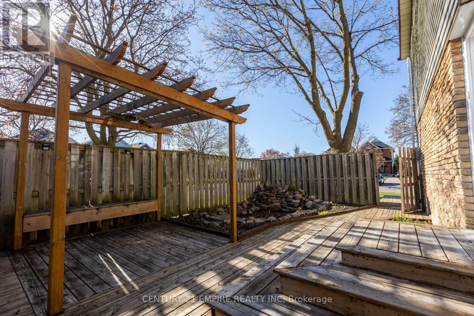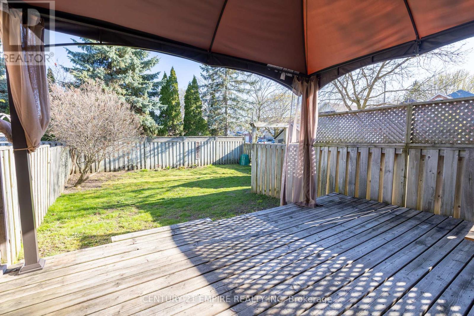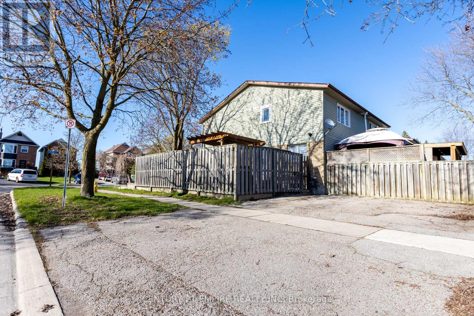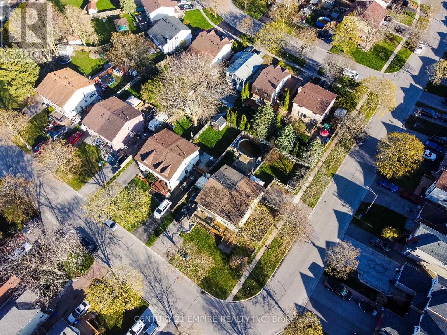339 Pompano Crt Oshawa, Ontario L1K 1M9
3 Bedroom
2 Bathroom
Central Air Conditioning
Forced Air
$725,000
Beautiful Updated Home Located On A Quiet Court In A Desirable Area Of North Oshawa. Open Concept Kitchen/Dining Rm W/ Updated Stainless Steel Appliances. Quartz Countertop And Backsplash (2022).Large Living Rm W/Bay Window. 2 Fenced Yards. W/O From Dining Rm To Rear Yard/Deck/Gazebo. W/O From Kitchen To Side Yard/Deck/Zen Pond Area W/ Waterfall & Pergola. Two Car Wide Parking. Located Minutes From Schools/Shopping/Ontario Tech University/Durham College/Hwy 407. **** EXTRAS **** Refrigerator, Stove, B/I Dishwasher, B/I Microwave, Washer, Dryer, Shed (2021), Pergola, Gazebo W/Canopy, Pond Pump, All Elf, All Window Coverings. (id:27910)
Open House
This property has open houses!
May
11
Saturday
Starts at:
2:00 pm
Ends at:4:00 pm
May
12
Sunday
Starts at:
2:00 pm
Ends at:4:00 pm
Property Details
| MLS® Number | E8275976 |
| Property Type | Single Family |
| Community Name | Samac |
| Amenities Near By | Park, Public Transit, Schools |
| Features | Cul-de-sac |
| Parking Space Total | 2 |
Building
| Bathroom Total | 2 |
| Bedrooms Above Ground | 3 |
| Bedrooms Total | 3 |
| Basement Development | Finished |
| Basement Type | N/a (finished) |
| Construction Style Attachment | Semi-detached |
| Cooling Type | Central Air Conditioning |
| Exterior Finish | Aluminum Siding, Brick |
| Heating Fuel | Natural Gas |
| Heating Type | Forced Air |
| Stories Total | 2 |
| Type | House |
Land
| Acreage | No |
| Land Amenities | Park, Public Transit, Schools |
| Size Irregular | 32.71 X 110 Ft ; 25.02 X 15.46 X 99.09 X 36.03 X 110.11ft |
| Size Total Text | 32.71 X 110 Ft ; 25.02 X 15.46 X 99.09 X 36.03 X 110.11ft |
| Surface Water | Lake/pond |
Rooms
| Level | Type | Length | Width | Dimensions |
|---|---|---|---|---|
| Second Level | Primary Bedroom | 4.42 m | 3.65 m | 4.42 m x 3.65 m |
| Second Level | Bedroom 2 | 5.08 m | 2.55 m | 5.08 m x 2.55 m |
| Second Level | Bedroom 3 | 3.6 m | 2.45 m | 3.6 m x 2.45 m |
| Basement | Recreational, Games Room | 4.57 m | 3.5 m | 4.57 m x 3.5 m |
| Main Level | Kitchen | 4.57 m | 2.76 m | 4.57 m x 2.76 m |
| Main Level | Dining Room | 3.96 m | 2.31 m | 3.96 m x 2.31 m |
| Main Level | Living Room | 6.4 m | 3.93 m | 6.4 m x 3.93 m |

