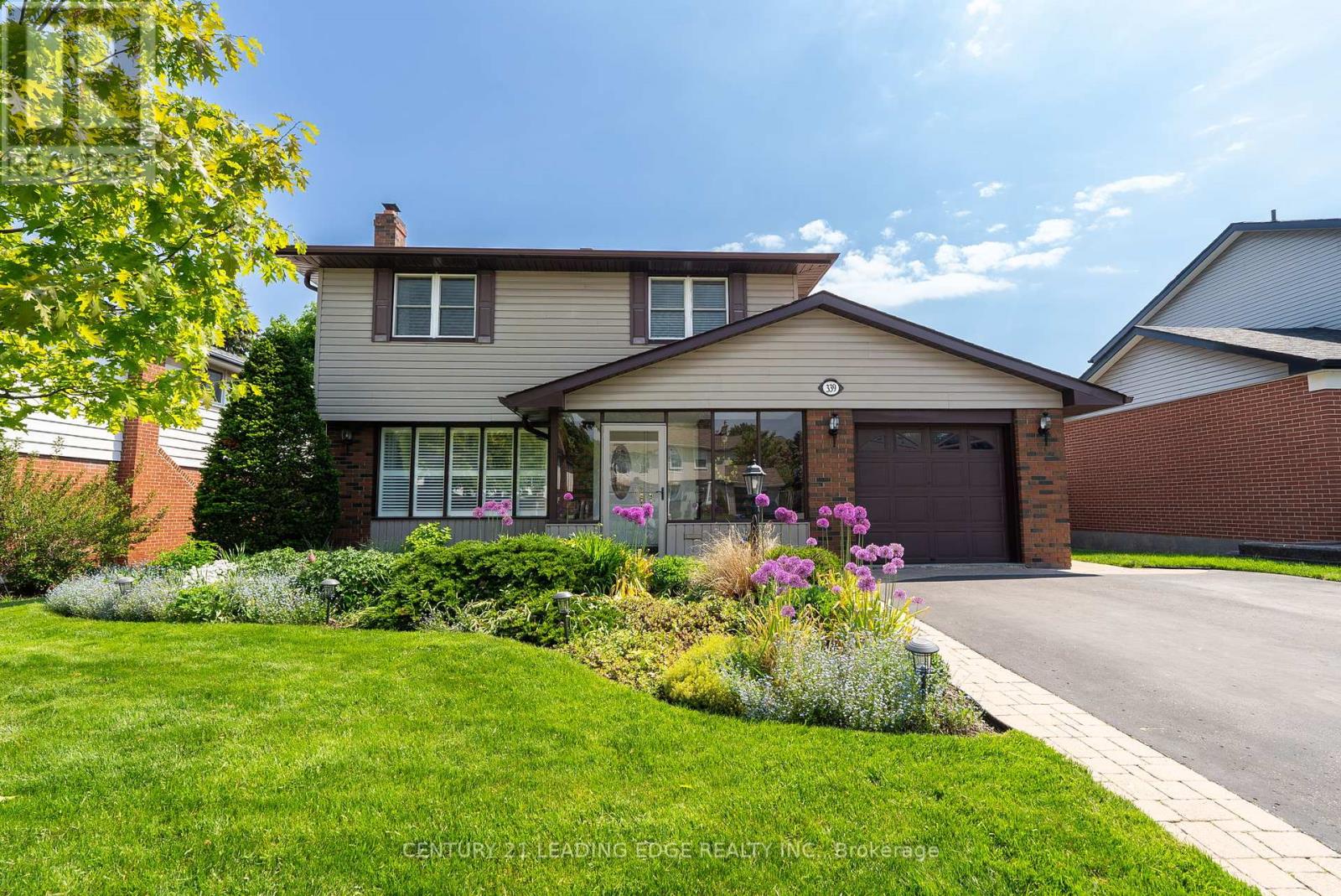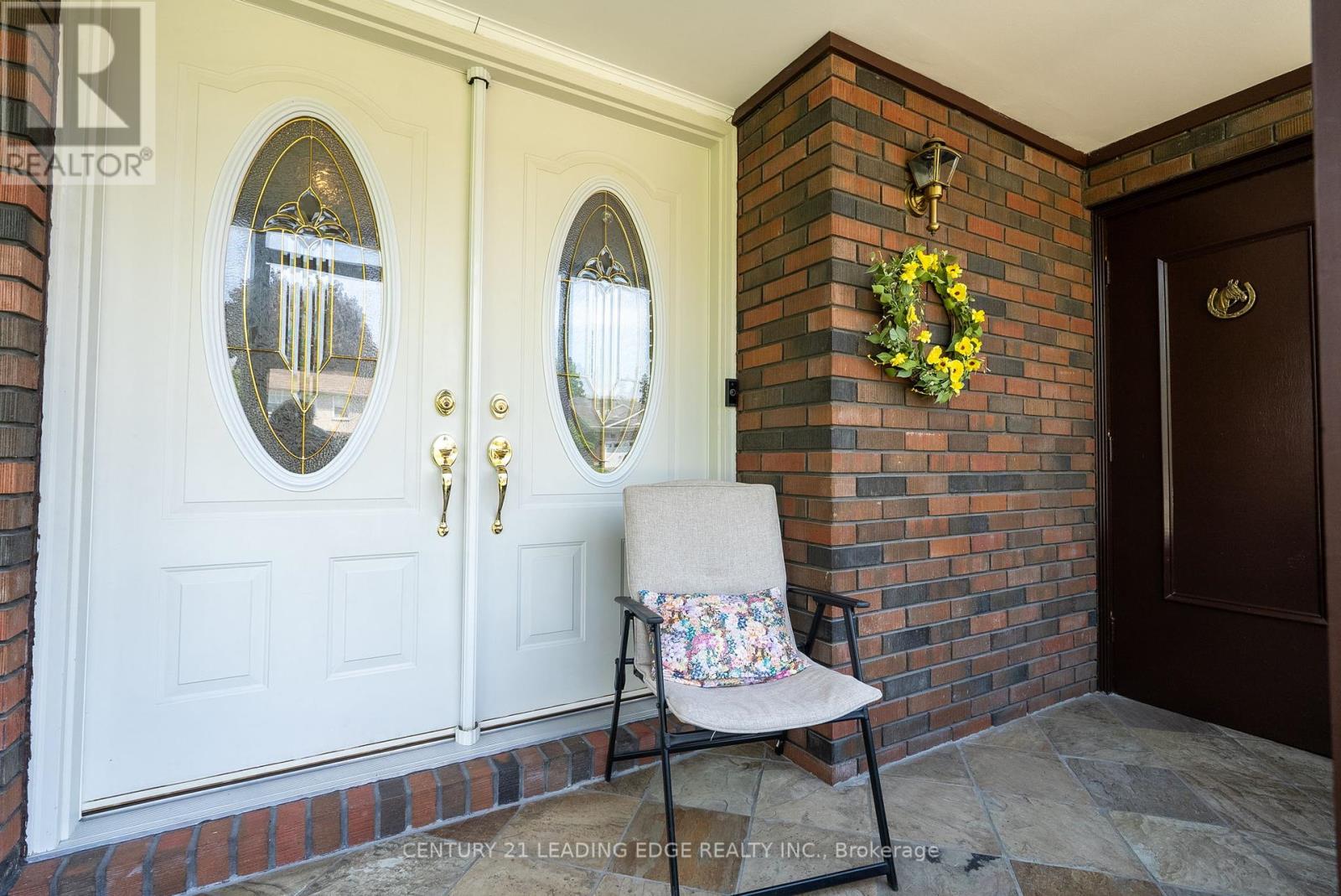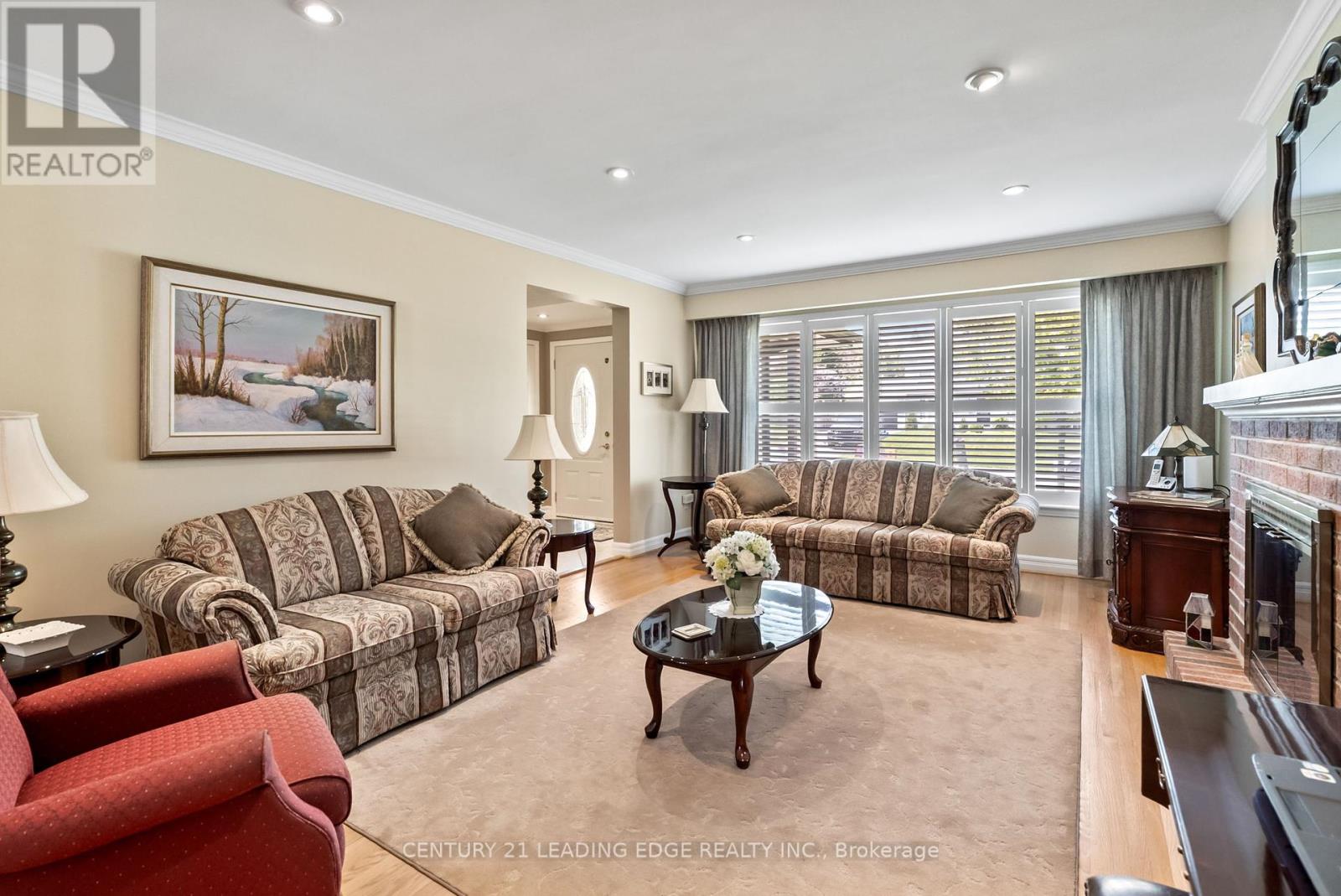5 Bedroom
3 Bathroom
Fireplace
Central Air Conditioning
Forced Air
Landscaped
$1,050,000
Check out the Virtual Tour! Meticulously Cared for Home located across the Street from Peel Park. Interlock Front Walkway leads to a Porch Enclosure with Access to Garage. Spacious Front Foyer Leads to Oversized Living and Dining Rooms. The Kitchen has been Updated and leads to a Lovely Family Room with Garden Doors to an interlock Private Back Patio Overlooking the Treed Yard and Gardens. There is a Side Door Entry leading to the Finished Basement for Those Looking to add an Apartment. Walking Distance to Whitby GO and close to both 401 and 407 Access. **** EXTRAS **** Lots of Hardwood Floors, Skylight in Family Room, Pot Lights, Gas Fireplace in Family Room, 2 Electric Fireplaces, Newer Furnace, Newer Roof Shingles, 8x12 Garden Shed (id:27910)
Property Details
|
MLS® Number
|
E8375144 |
|
Property Type
|
Single Family |
|
Community Name
|
Downtown Whitby |
|
Parking Space Total
|
5 |
|
Structure
|
Porch, Patio(s) |
Building
|
Bathroom Total
|
3 |
|
Bedrooms Above Ground
|
4 |
|
Bedrooms Below Ground
|
1 |
|
Bedrooms Total
|
5 |
|
Appliances
|
Water Heater, Blinds, Window Coverings |
|
Basement Development
|
Finished |
|
Basement Type
|
N/a (finished) |
|
Construction Style Attachment
|
Detached |
|
Cooling Type
|
Central Air Conditioning |
|
Exterior Finish
|
Brick, Vinyl Siding |
|
Fireplace Present
|
Yes |
|
Fireplace Total
|
3 |
|
Foundation Type
|
Block |
|
Heating Fuel
|
Natural Gas |
|
Heating Type
|
Forced Air |
|
Stories Total
|
2 |
|
Type
|
House |
|
Utility Water
|
Municipal Water |
Parking
Land
|
Acreage
|
No |
|
Landscape Features
|
Landscaped |
|
Sewer
|
Sanitary Sewer |
|
Size Irregular
|
55 X 144 Ft |
|
Size Total Text
|
55 X 144 Ft |
Rooms
| Level |
Type |
Length |
Width |
Dimensions |
|
Lower Level |
Bedroom 5 |
3.95 m |
3.8 m |
3.95 m x 3.8 m |
|
Lower Level |
Recreational, Games Room |
5.8 m |
3.65 m |
5.8 m x 3.65 m |
|
Lower Level |
Laundry Room |
3.65 m |
3.65 m |
3.65 m x 3.65 m |
|
Upper Level |
Primary Bedroom |
4.9 m |
3.35 m |
4.9 m x 3.35 m |
|
Upper Level |
Bedroom 2 |
3.95 m |
3.35 m |
3.95 m x 3.35 m |
|
Upper Level |
Bedroom 3 |
4 m |
2.75 m |
4 m x 2.75 m |
|
Upper Level |
Bedroom 4 |
3.6 m |
2.4 m |
3.6 m x 2.4 m |
|
Ground Level |
Foyer |
2.75 m |
3 m |
2.75 m x 3 m |
|
Ground Level |
Living Room |
5.5 m |
3.95 m |
5.5 m x 3.95 m |
|
Ground Level |
Dining Room |
3.65 m |
3.65 m |
3.65 m x 3.65 m |
|
Ground Level |
Kitchen |
4.55 m |
3.65 m |
4.55 m x 3.65 m |
|
Ground Level |
Family Room |
4 m |
3.65 m |
4 m x 3.65 m |









































