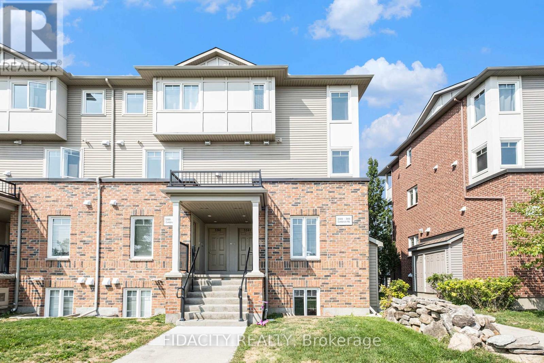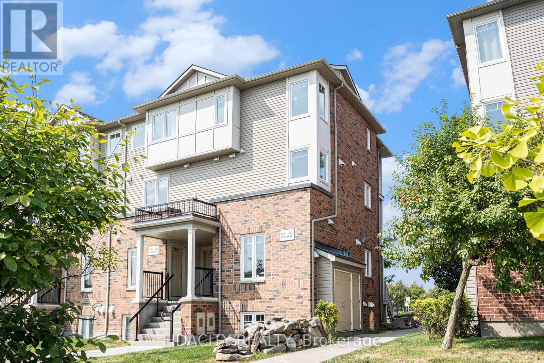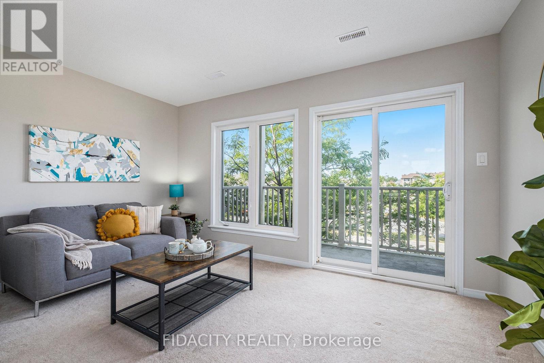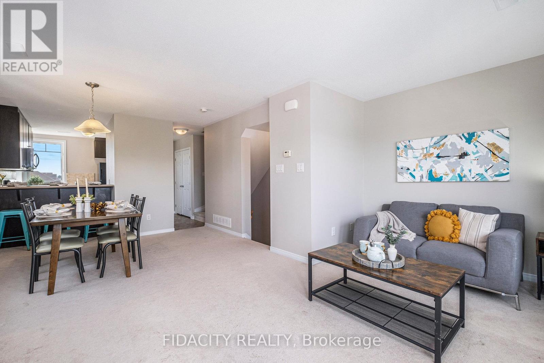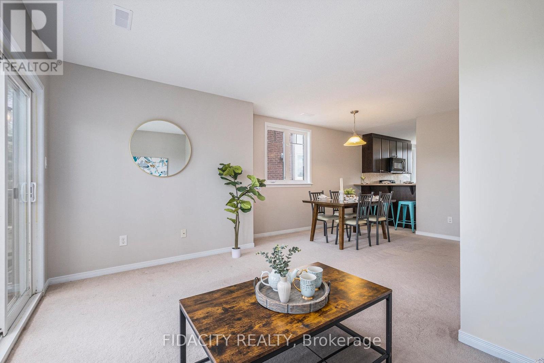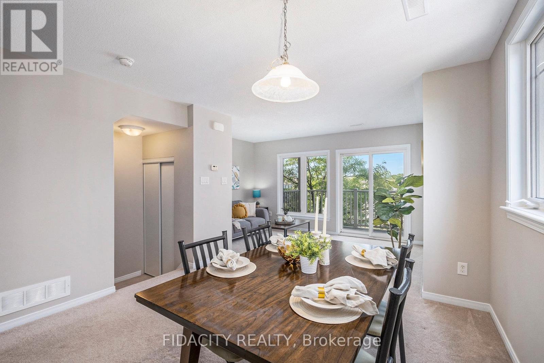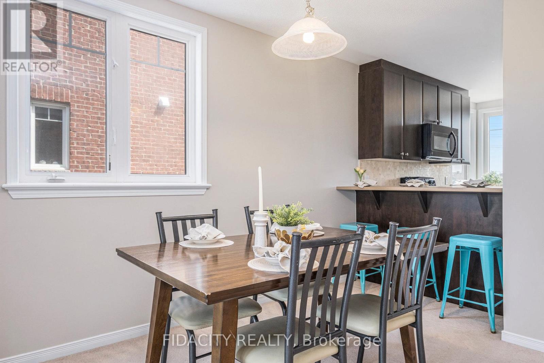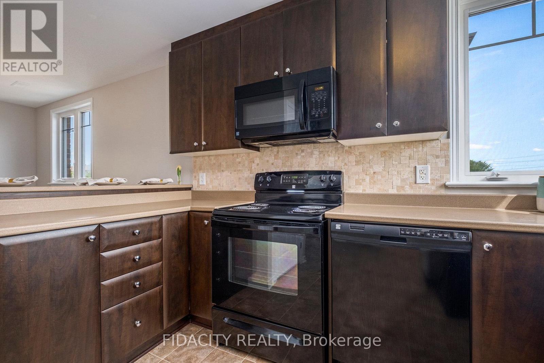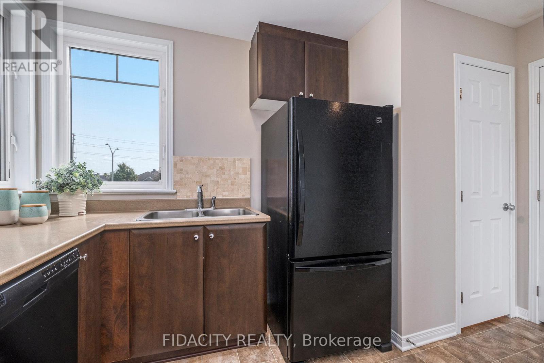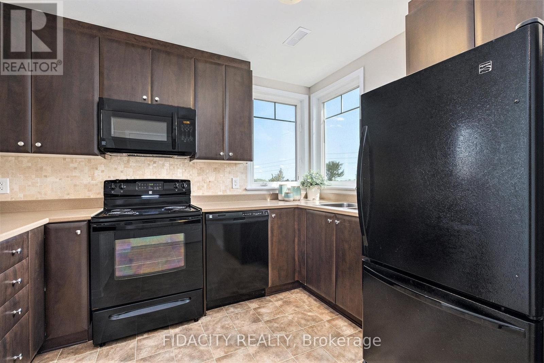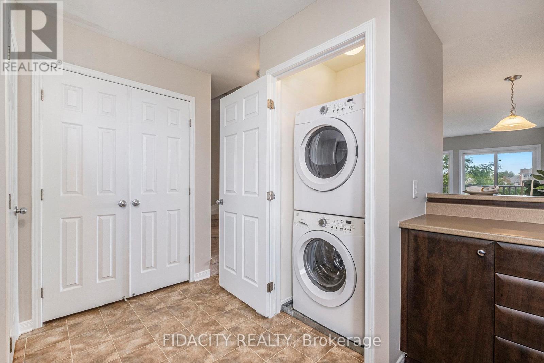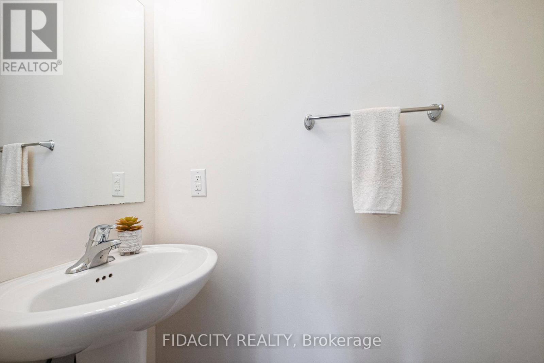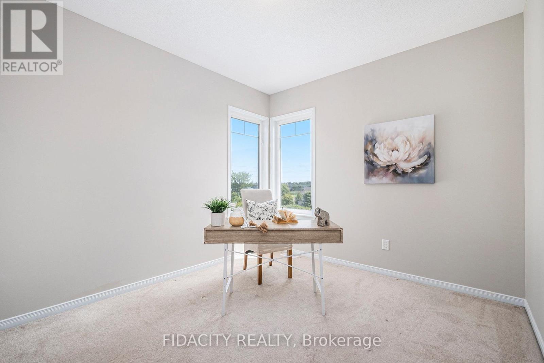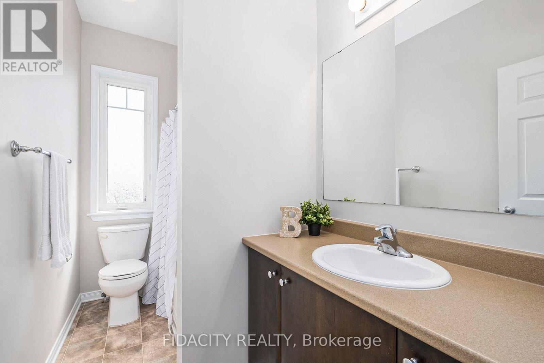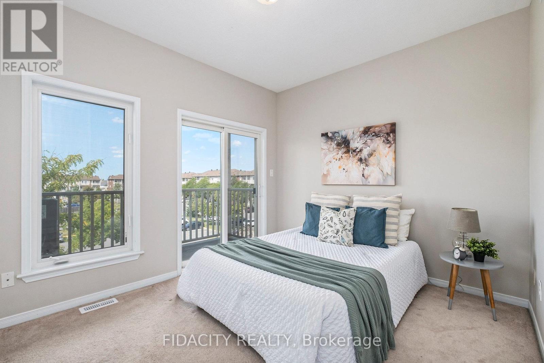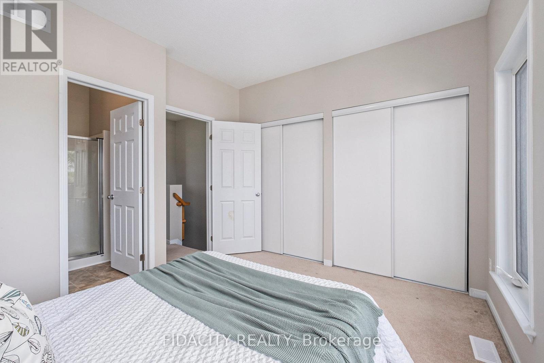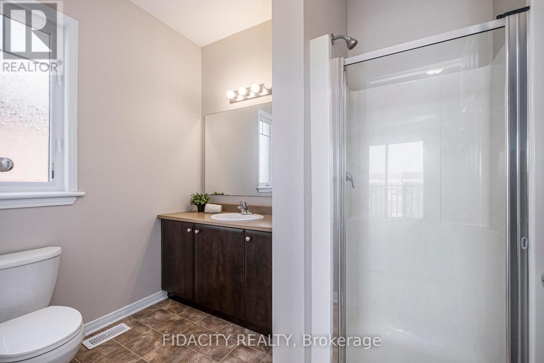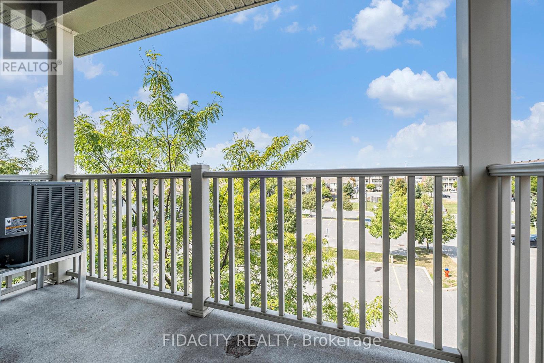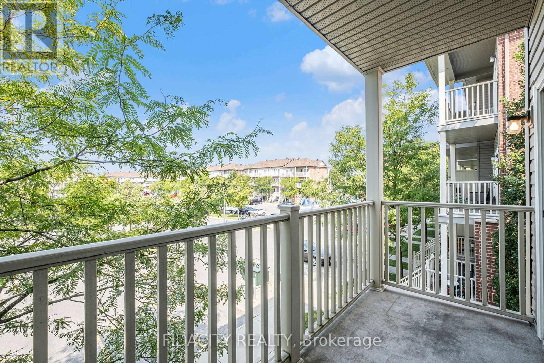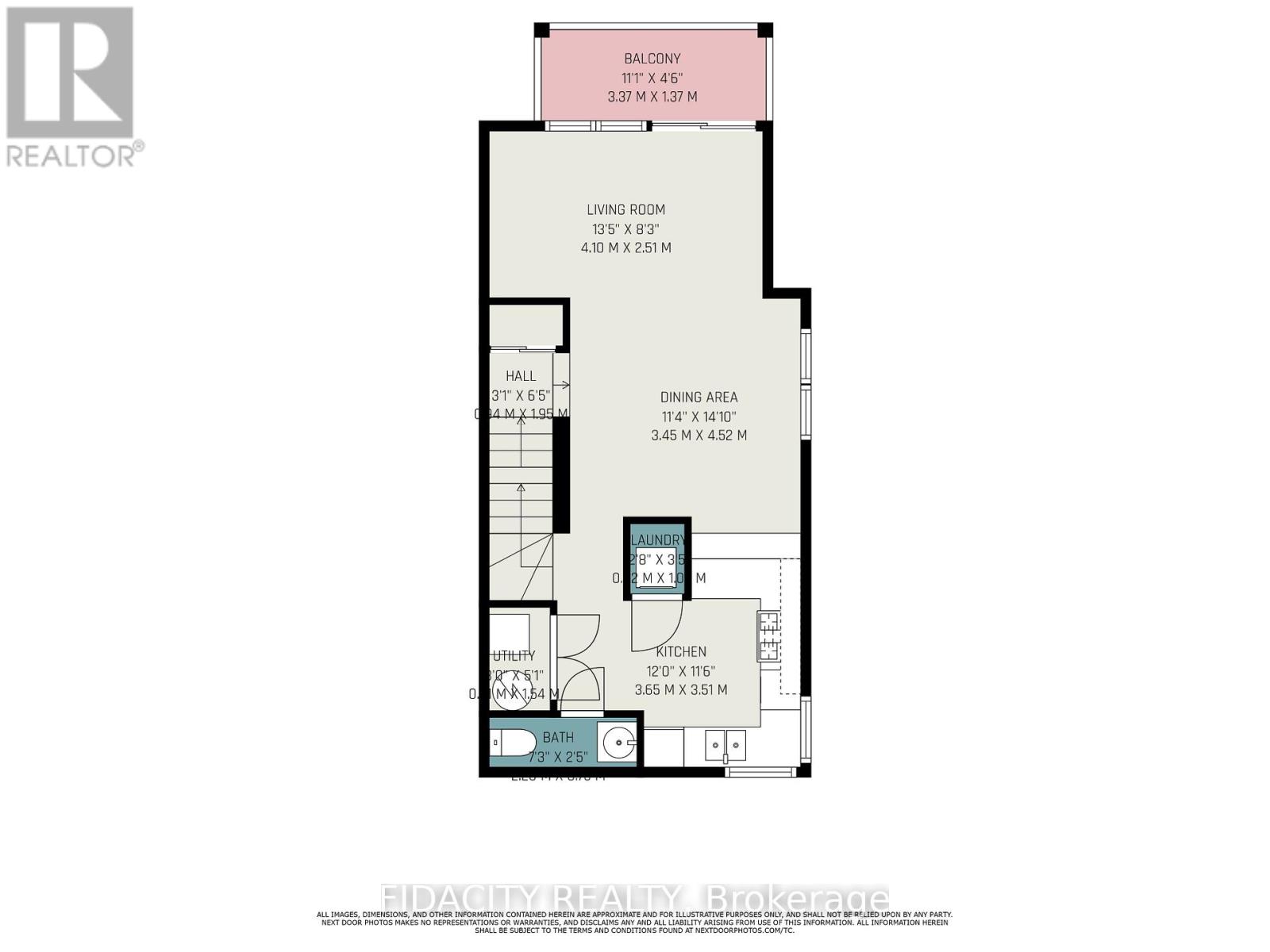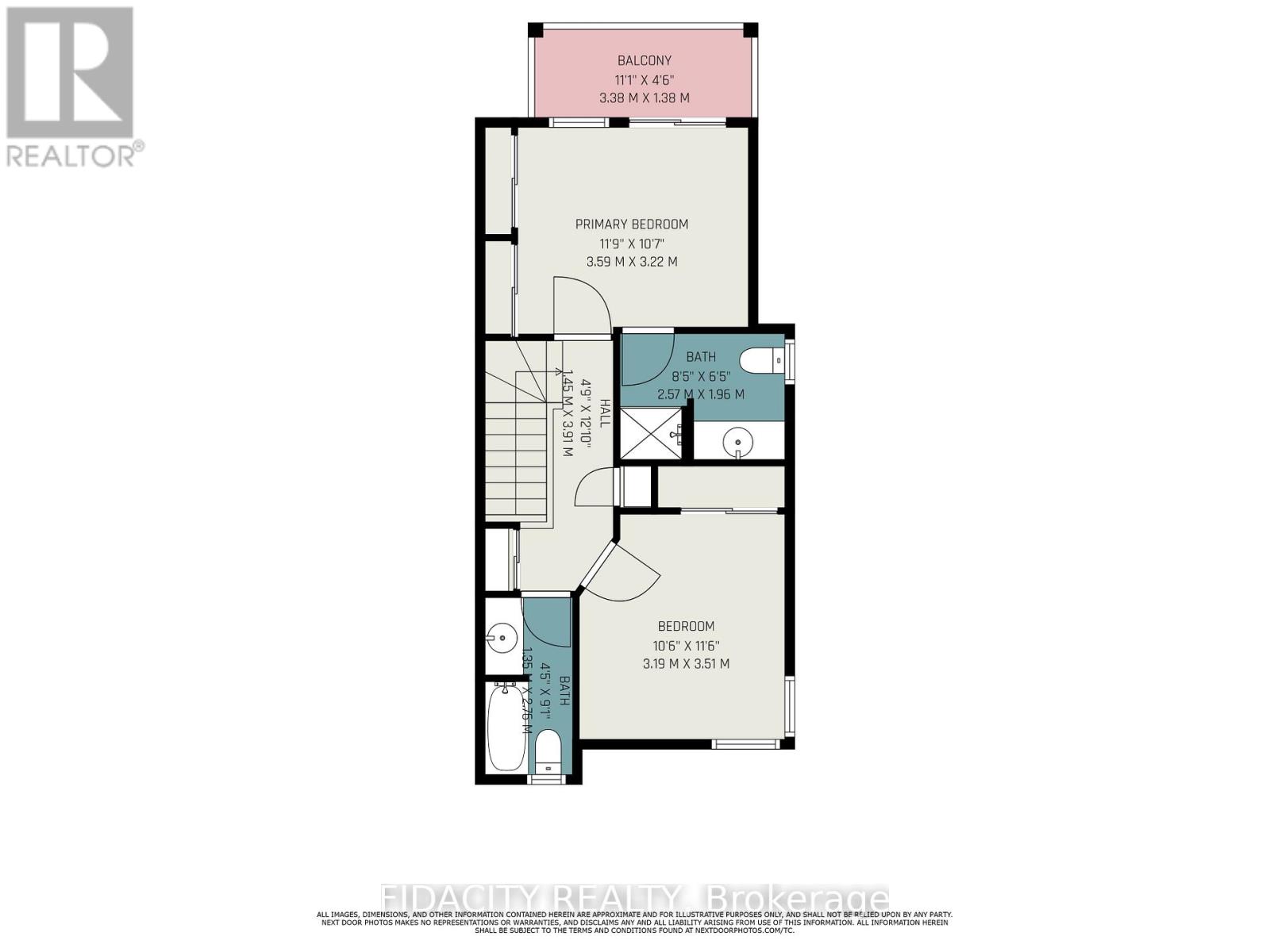2 Bedroom
3 Bathroom
1,000 - 1,199 ft2
Central Air Conditioning
Forced Air
$424,900Maintenance, Insurance
$401.01 Monthly
Bright upper corner unit with 2 parking spots - a Rare Find! (1139 sq ft) Welcome to 3391 Cambrian Road, a sun-filled, freshly repainted two-story, two-bedroom townhome condo just across from the Stonebridge Golf Course. The main level offers a warm, inviting living and dining space bathed in natural light, with direct access to a private balcony. The kitchen features plenty of cabinets, a convenient breakfast bar overlooking the dining area, plus a window framing views of the greens. A powder room, coat closet, and in-suite laundry complete this floor. Upstairs, you will find 2 generous bedrooms. The primary suite boasts its own balcony, a wall of closets, and a stylish ensuite with glass shower. The second bedroom is equally spacious, enjoys a view of the course, and sits beside a full bathroom.With double parking, abundant sunlight, and a prime location close to shopping, restaurants, trails, golf and all main bus & transit routes, this home is move-in ready an excellent choice for investors, downsizers, or first-time buyers alike.(condo allows pets including dogs) (id:28469)
Property Details
|
MLS® Number
|
X12404686 |
|
Property Type
|
Single Family |
|
Neigbourhood
|
Barrhaven West |
|
Community Name
|
7708 - Barrhaven - Stonebridge |
|
Community Features
|
Pet Restrictions |
|
Equipment Type
|
Water Heater |
|
Features
|
Balcony, In Suite Laundry |
|
Parking Space Total
|
2 |
|
Rental Equipment Type
|
Water Heater |
Building
|
Bathroom Total
|
3 |
|
Bedrooms Above Ground
|
2 |
|
Bedrooms Total
|
2 |
|
Appliances
|
Dishwasher, Dryer, Hood Fan, Microwave, Stove, Washer, Refrigerator |
|
Cooling Type
|
Central Air Conditioning |
|
Exterior Finish
|
Brick, Vinyl Siding |
|
Half Bath Total
|
1 |
|
Heating Fuel
|
Natural Gas |
|
Heating Type
|
Forced Air |
|
Size Interior
|
1,000 - 1,199 Ft2 |
|
Type
|
Row / Townhouse |
Parking
Land
Rooms
| Level |
Type |
Length |
Width |
Dimensions |
|
Second Level |
Primary Bedroom |
3.59 m |
3.22 m |
3.59 m x 3.22 m |
|
Second Level |
Bedroom |
3.19 m |
3.51 m |
3.19 m x 3.51 m |
|
Main Level |
Kitchen |
3.65 m |
3.51 m |
3.65 m x 3.51 m |
|
Main Level |
Dining Room |
3.45 m |
4.52 m |
3.45 m x 4.52 m |
|
Main Level |
Living Room |
4.1 m |
2.51 m |
4.1 m x 2.51 m |

