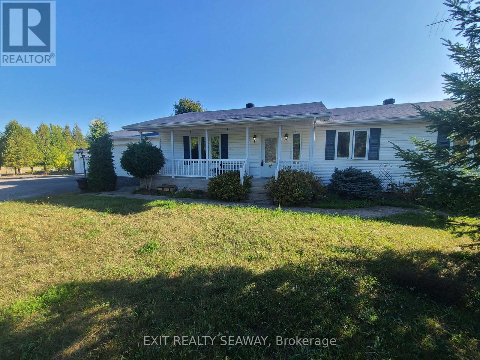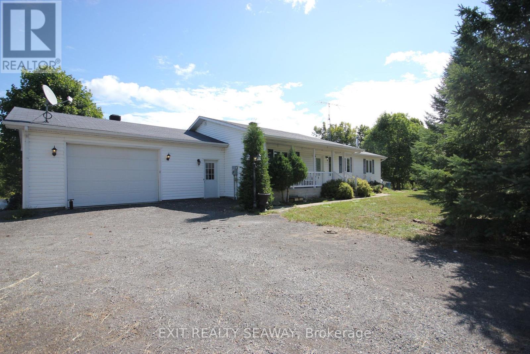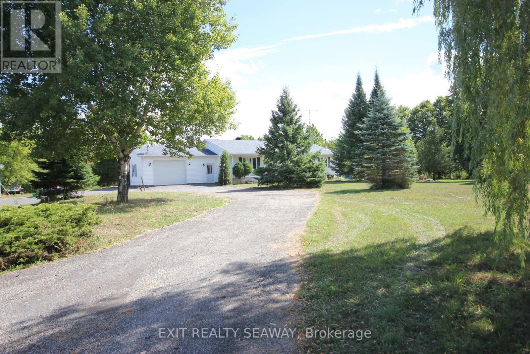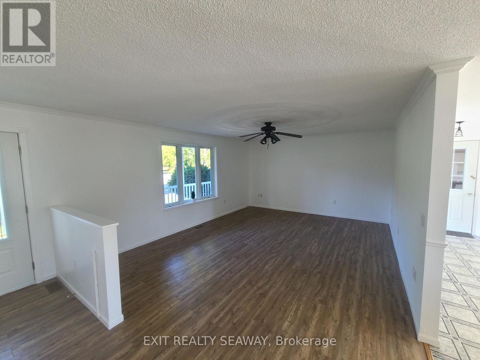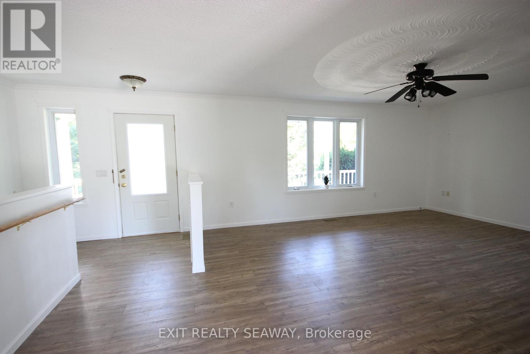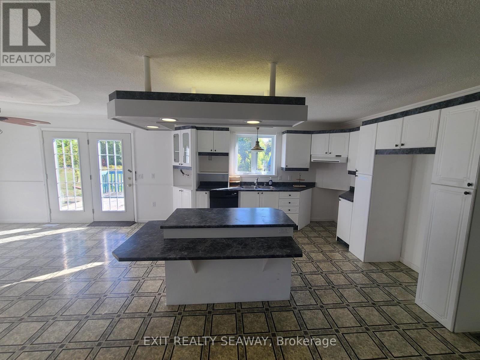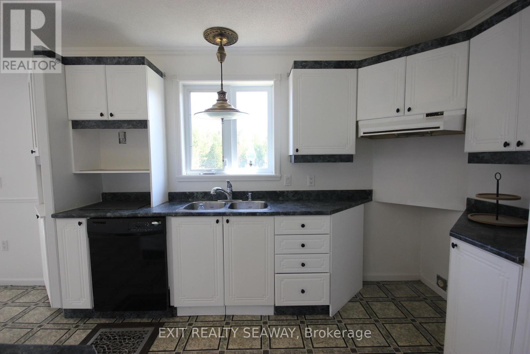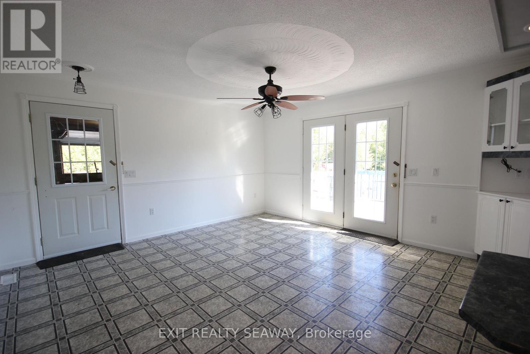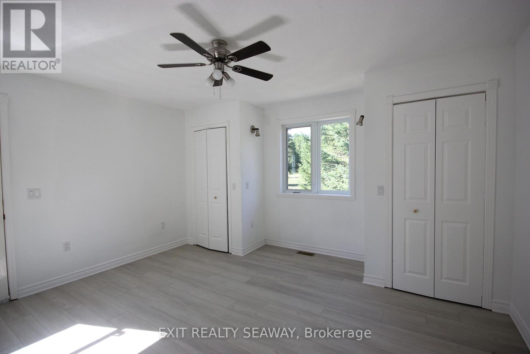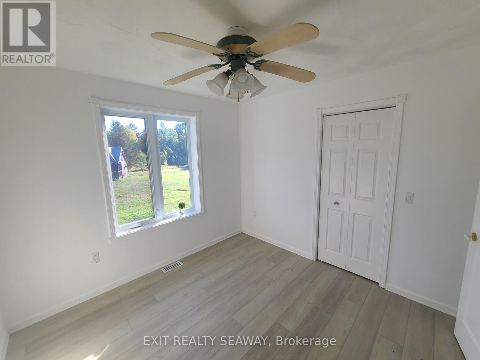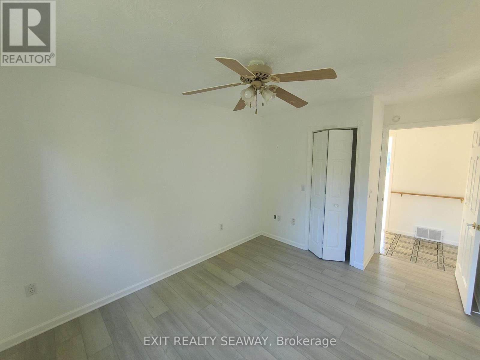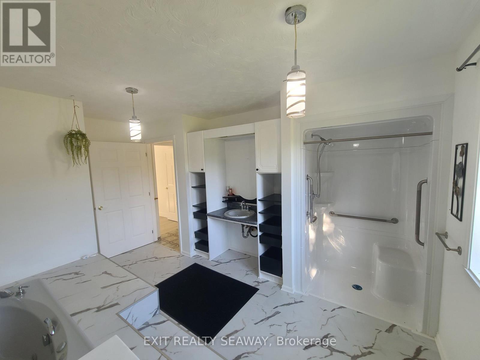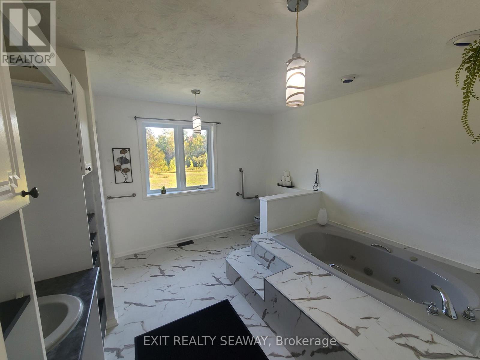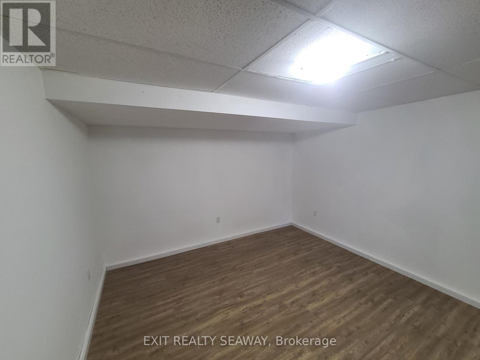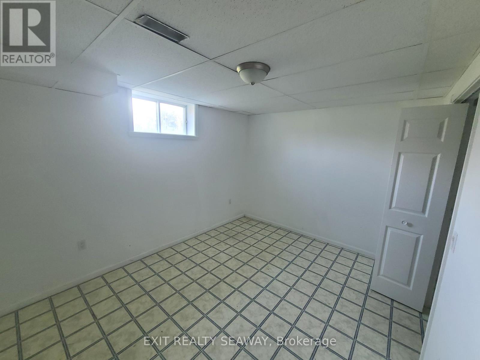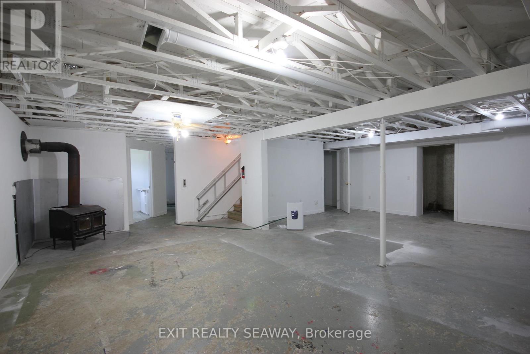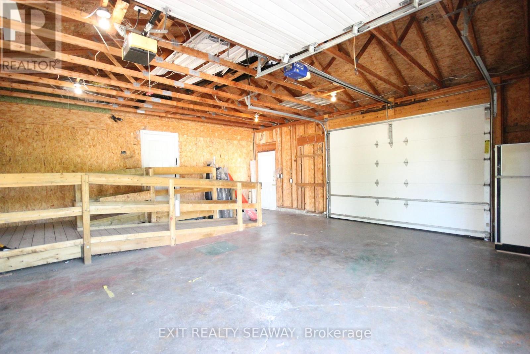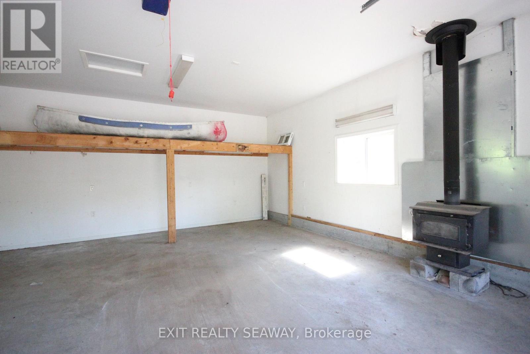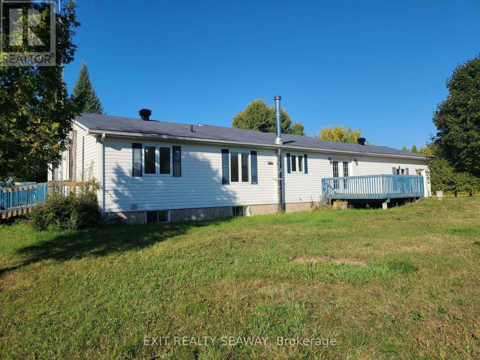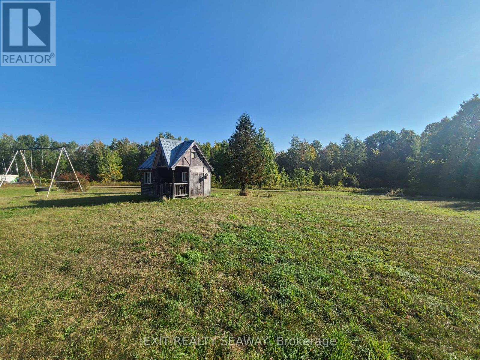5 Bedroom
2 Bathroom
1,500 - 2,000 ft2
Bungalow
None
Forced Air
Acreage
$564,900
Welcome to this well-maintained bungalow with an attached double garage, nestled on a scenic 8-acre parcel offering both privacy and functionality. Step into a bright and spacious living room that flows into the eat-in kitchen, complete with a central island and terrace doors leading to a back deck ideal for enjoying the outdoors. This 3+2 bedroom home has been thoughtfully designed for accessibility, featuring hallways at least 42 inches wide, 36-inch doors, and a fully wheelchair-accessible 4-piece main bathroom with a roll-in shower and wheelchair-friendly sink. The lower level adds extra living space with two additional bedrooms, a 3-piece bath, and a cozy wood stove. A second wood stove warms the detached shop, while the home itself is heated with efficient forced-air propane. Carpet-free throughout, this home blends comfort with convenience. The attached garage includes a ramp for easy entry, making the property well-suited for a wide range of needs. Outdoors, enjoy the abundance of available firewood, a charming playhouse for children, and plenty of room for recreation or hobbies. This unique property combines thoughtful design, practical features, and a peaceful setting, ready to welcome its next owners. (id:28469)
Property Details
|
MLS® Number
|
X12407149 |
|
Property Type
|
Single Family |
|
Community Name
|
720 - North Glengarry (Kenyon) Twp |
|
Equipment Type
|
Propane Tank |
|
Features
|
Wooded Area, Flat Site, Wheelchair Access, Carpet Free |
|
Parking Space Total
|
12 |
|
Rental Equipment Type
|
Propane Tank |
|
Structure
|
Deck |
Building
|
Bathroom Total
|
2 |
|
Bedrooms Above Ground
|
3 |
|
Bedrooms Below Ground
|
2 |
|
Bedrooms Total
|
5 |
|
Age
|
16 To 30 Years |
|
Appliances
|
Garage Door Opener Remote(s), Water Heater, Refrigerator |
|
Architectural Style
|
Bungalow |
|
Basement Development
|
Partially Finished |
|
Basement Type
|
Full (partially Finished) |
|
Construction Style Attachment
|
Detached |
|
Cooling Type
|
None |
|
Exterior Finish
|
Vinyl Siding |
|
Foundation Type
|
Poured Concrete |
|
Heating Fuel
|
Propane |
|
Heating Type
|
Forced Air |
|
Stories Total
|
1 |
|
Size Interior
|
1,500 - 2,000 Ft2 |
|
Type
|
House |
Parking
Land
|
Acreage
|
Yes |
|
Sewer
|
Septic System |
|
Size Depth
|
1245 Ft |
|
Size Frontage
|
287 Ft |
|
Size Irregular
|
287 X 1245 Ft |
|
Size Total Text
|
287 X 1245 Ft|5 - 9.99 Acres |
|
Zoning Description
|
Ru |
Rooms
| Level |
Type |
Length |
Width |
Dimensions |
|
Basement |
Bedroom 4 |
4.14 m |
3.51 m |
4.14 m x 3.51 m |
|
Basement |
Bedroom 5 |
4.07 m |
2.95 m |
4.07 m x 2.95 m |
|
Main Level |
Kitchen |
4.45 m |
3.8 m |
4.45 m x 3.8 m |
|
Main Level |
Dining Room |
4.45 m |
4.13 m |
4.45 m x 4.13 m |
|
Main Level |
Living Room |
6.7 m |
4.24 m |
6.7 m x 4.24 m |
|
Main Level |
Bedroom |
4.35 m |
3.55 m |
4.35 m x 3.55 m |
|
Main Level |
Bedroom 2 |
3.55 m |
3 m |
3.55 m x 3 m |
|
Main Level |
Bedroom 3 |
3.12 m |
3.04 m |
3.12 m x 3.04 m |
|
Main Level |
Bathroom |
3.53 m |
3.1 m |
3.53 m x 3.1 m |

