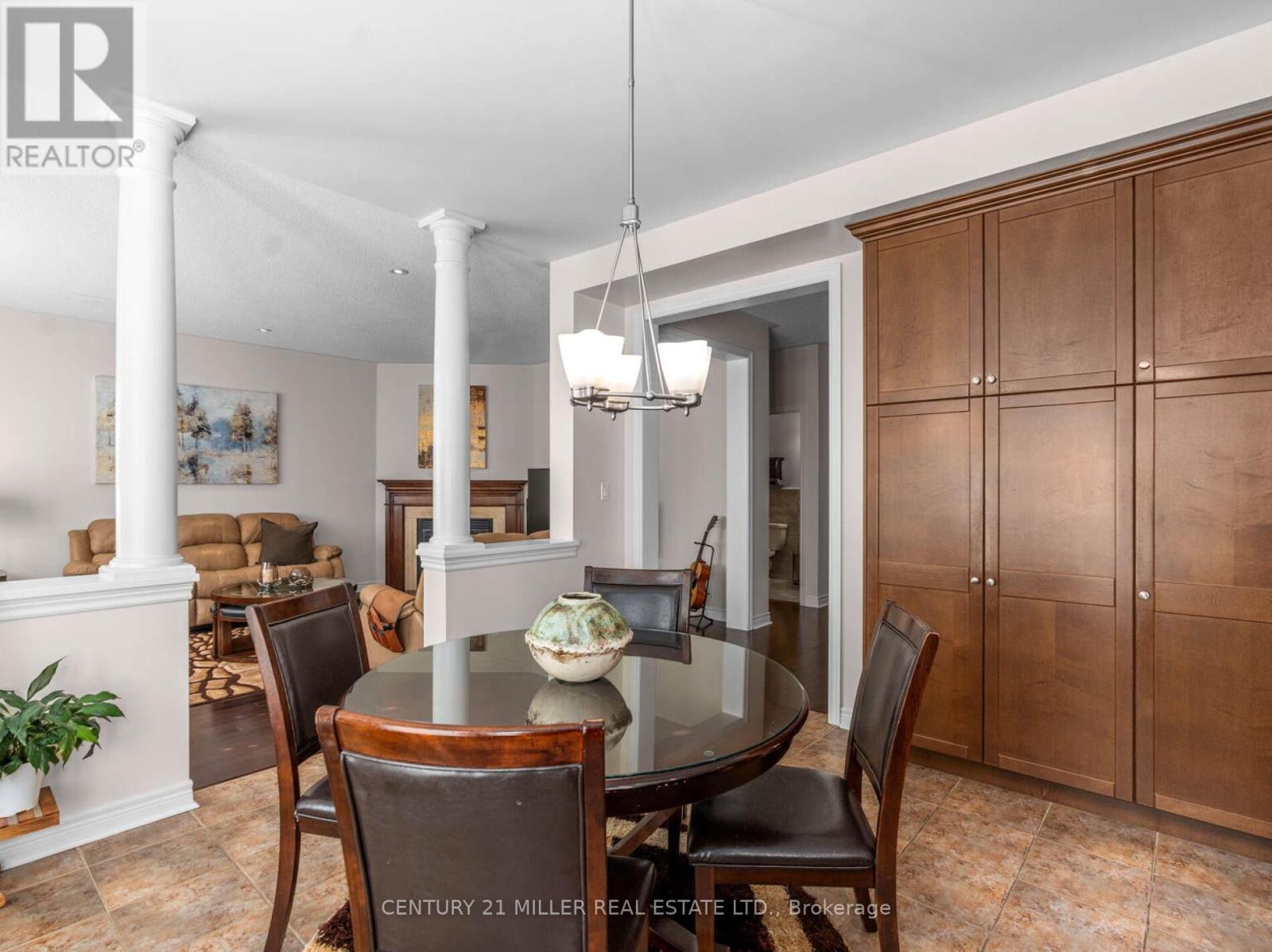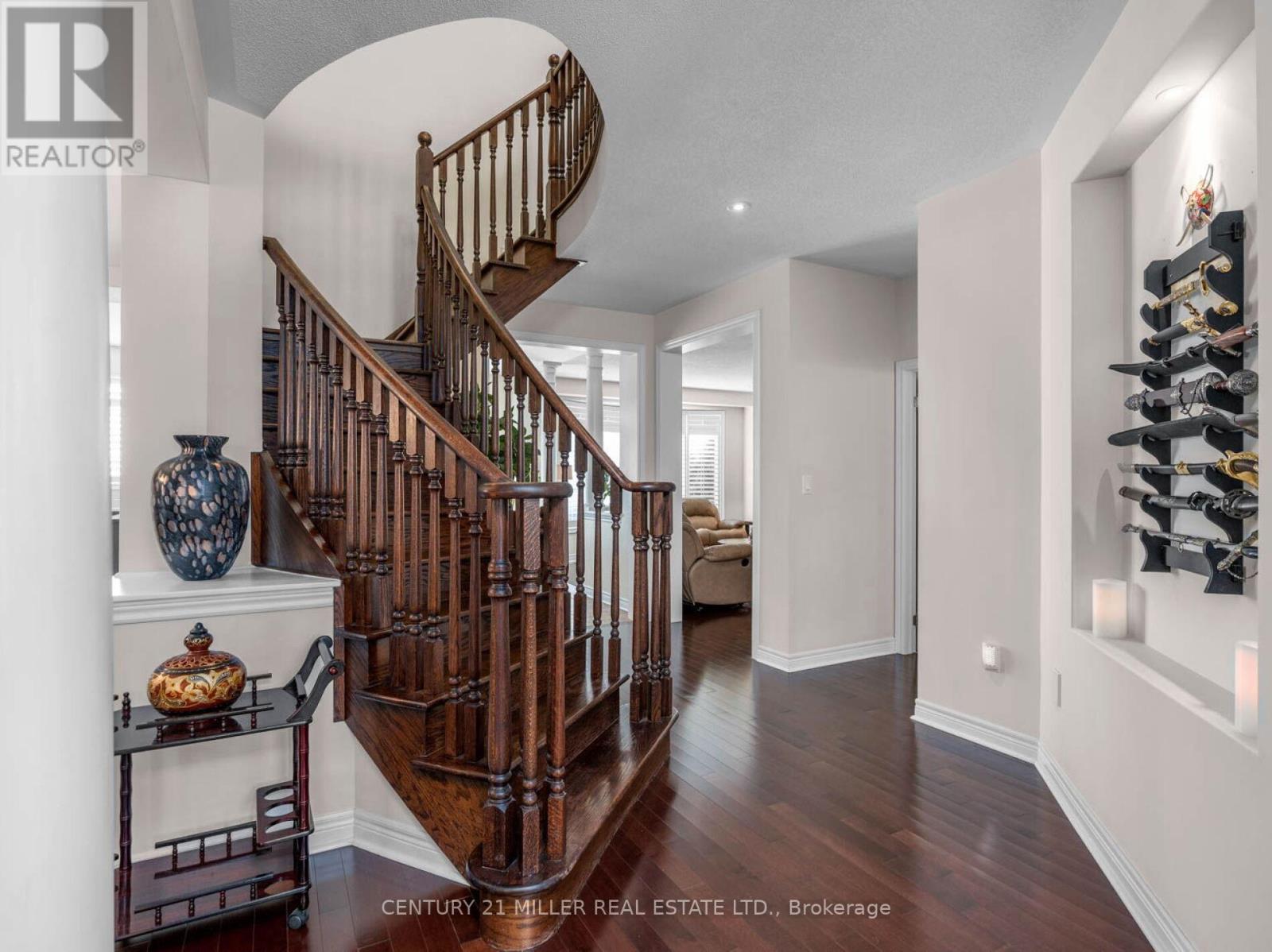5 Bedroom
5 Bathroom
Fireplace
Central Air Conditioning
Forced Air
$2,279,000
Executive customized home nestled in Oakville's highly sought-after Bronte Creek neighbourhood. Tucked away on a prime pie-shaped lot with a double car garage, this stunning residence offers 4,500 sq. ft. of luxurious living space. Enjoy a backyard fit for a pool, enclosed by tall cedar trees for utmost privacy, complemented by a BBQ gas line. Showcasing over $150,000 in upgrades: 9' ceilings, open to above greets you at the entrance, transitioning to an 11' ceilinged office with French doors. The interior is adorned with gleaming hardwood floors, expansive windows draped with California shutters ensuring discretion. The heart of this home, a chic eat-in kitchen, is accentuated with dark, elegant cabinetry, granite counters, top-tier built-in stainless steel appliances, and a cozy breakfast bar leading to a sunlit family room with a gas fireplace. The master bedroom on the second floor boasts a spa-like ensuite featuring double sinks, marble counters, a Jacuzzi, and a sleek glass shower. Dual closets (his & hers) with organizers round out the master haven. Three additional bedrooms grace this leveltwo sharing a Jack & Jill bathroom, while the fourth enjoys a private 4-piece bathroom. Venture to the professionally finished basement to discover a spacious rec room illuminated by pot lights, a snug sitting area with a fireplace and built-in shelves, an extra bedroom, a 3-piece bathroom, a dedicated pantry room, a large storage room, and additional 4 seasonal closets. Perfectly located on the banks of Bronte Creek, parks, and ravines trails. This home is a short stroll to schools and mere minutes from Oakville Hospital, highways, transit, and more. **** EXTRAS **** Newly installed Roof (2023), Electric Air Ventilation System, Cat 5/Ethernet ports in every room and Various luxury touches. (id:27910)
Property Details
|
MLS® Number
|
W8435772 |
|
Property Type
|
Single Family |
|
Community Name
|
Palermo West |
|
Amenities Near By
|
Schools, Public Transit, Park, Hospital |
|
Community Features
|
School Bus |
|
Features
|
Wooded Area, Level |
|
Parking Space Total
|
4 |
|
Structure
|
Porch |
Building
|
Bathroom Total
|
5 |
|
Bedrooms Above Ground
|
4 |
|
Bedrooms Below Ground
|
1 |
|
Bedrooms Total
|
5 |
|
Appliances
|
Garage Door Opener Remote(s), Central Vacuum, Oven - Built-in, Water Heater, Dishwasher, Dryer, Garage Door Opener, Hood Fan, Microwave, Oven, Range, Refrigerator, Washer, Window Coverings |
|
Basement Development
|
Finished |
|
Basement Type
|
N/a (finished) |
|
Construction Style Attachment
|
Detached |
|
Cooling Type
|
Central Air Conditioning |
|
Exterior Finish
|
Brick, Stone |
|
Fire Protection
|
Smoke Detectors |
|
Fireplace Present
|
Yes |
|
Fireplace Total
|
2 |
|
Foundation Type
|
Poured Concrete |
|
Heating Fuel
|
Natural Gas |
|
Heating Type
|
Forced Air |
|
Stories Total
|
2 |
|
Type
|
House |
|
Utility Water
|
Municipal Water |
Parking
Land
|
Acreage
|
No |
|
Land Amenities
|
Schools, Public Transit, Park, Hospital |
|
Sewer
|
Sanitary Sewer |
|
Size Irregular
|
42 X 107 Ft ; 41.84 X 106.78 X 61.17 X 100.24 Ft. |
|
Size Total Text
|
42 X 107 Ft ; 41.84 X 106.78 X 61.17 X 100.24 Ft.|under 1/2 Acre |
Rooms
| Level |
Type |
Length |
Width |
Dimensions |
|
Second Level |
Primary Bedroom |
5.94 m |
4.11 m |
5.94 m x 4.11 m |
|
Second Level |
Bedroom 2 |
4.47 m |
3.81 m |
4.47 m x 3.81 m |
|
Second Level |
Bedroom 3 |
4.01 m |
3.81 m |
4.01 m x 3.81 m |
|
Second Level |
Bedroom 4 |
3.81 m |
3.66 m |
3.81 m x 3.66 m |
|
Basement |
Bedroom 5 |
4 m |
3.07 m |
4 m x 3.07 m |
|
Basement |
Sitting Room |
6.2 m |
3.81 m |
6.2 m x 3.81 m |
|
Basement |
Recreational, Games Room |
9.55 m |
3.68 m |
9.55 m x 3.68 m |
|
Ground Level |
Office |
3.02 m |
3.02 m |
3.02 m x 3.02 m |
|
Ground Level |
Living Room |
3.66 m |
3.66 m |
3.66 m x 3.66 m |
|
Ground Level |
Dining Room |
3.96 m |
3.96 m |
3.96 m x 3.96 m |
|
Ground Level |
Kitchen |
4.27 m |
3.45 m |
4.27 m x 3.45 m |
|
Ground Level |
Family Room |
5.79 m |
4.27 m |
5.79 m x 4.27 m |
Utilities
|
Cable
|
Installed |
|
Sewer
|
Installed |










































