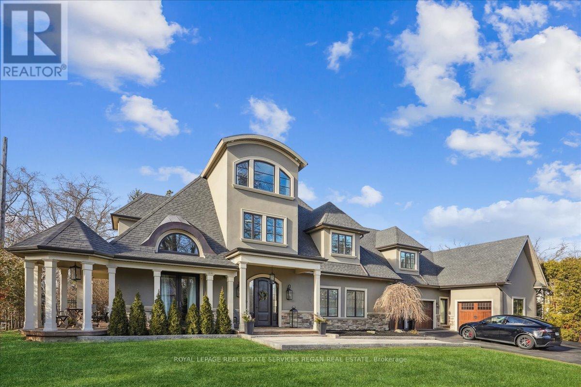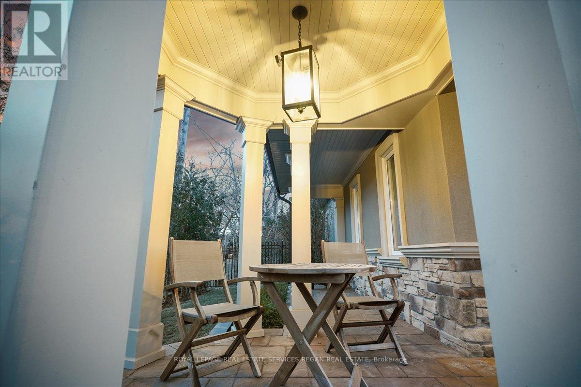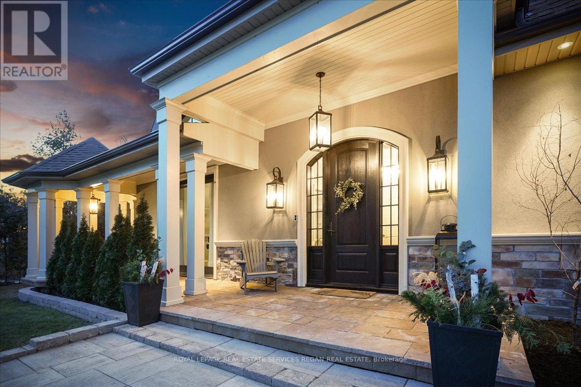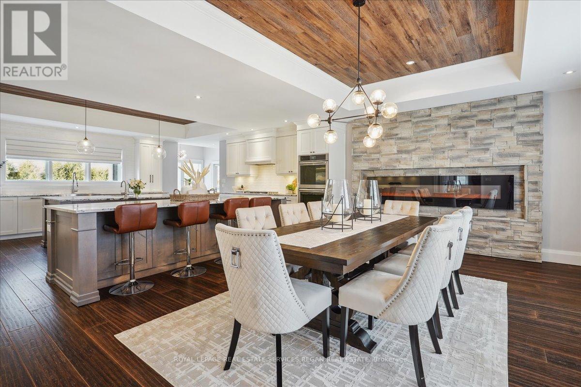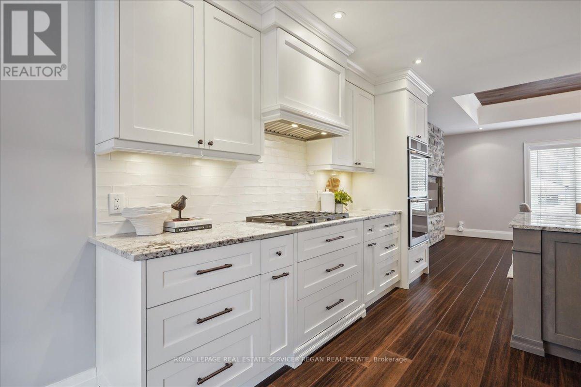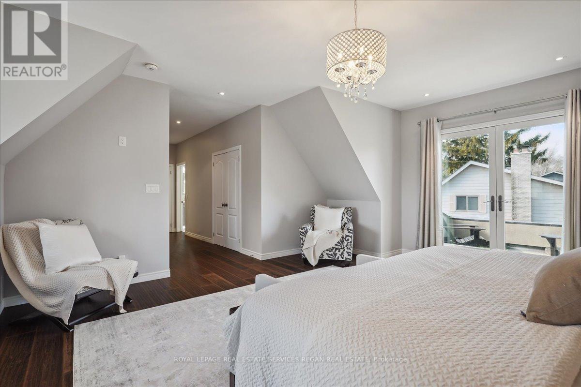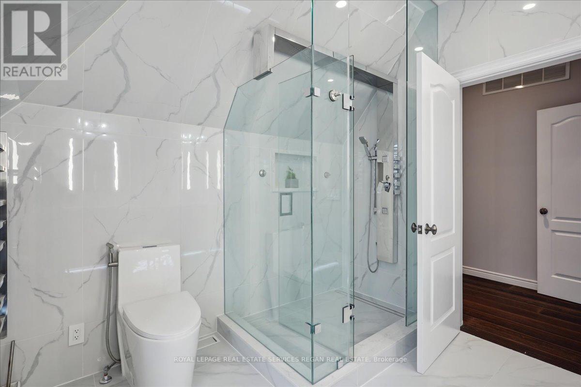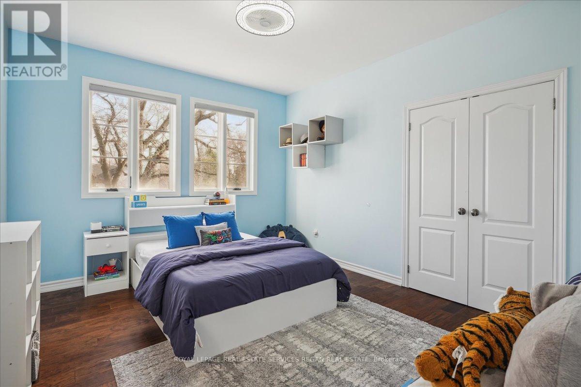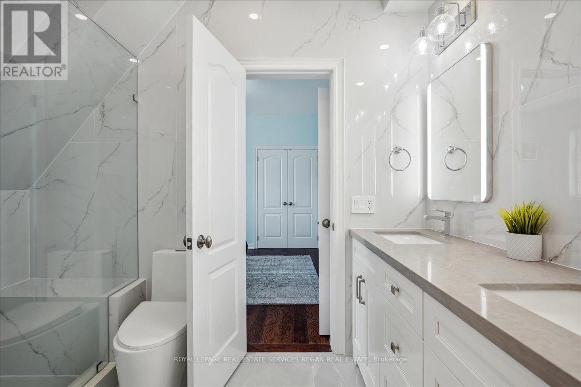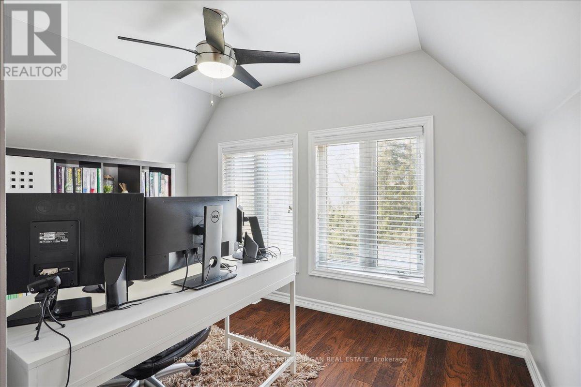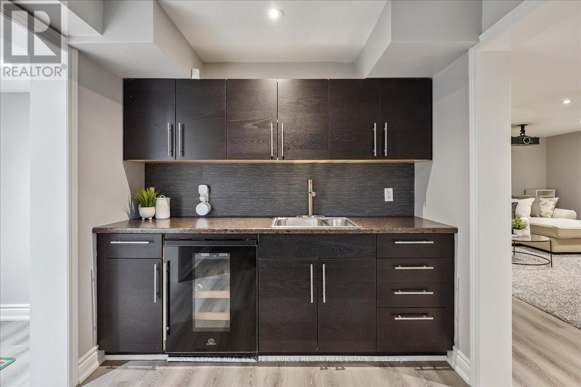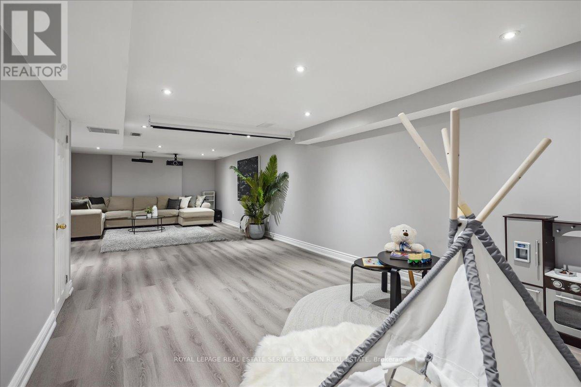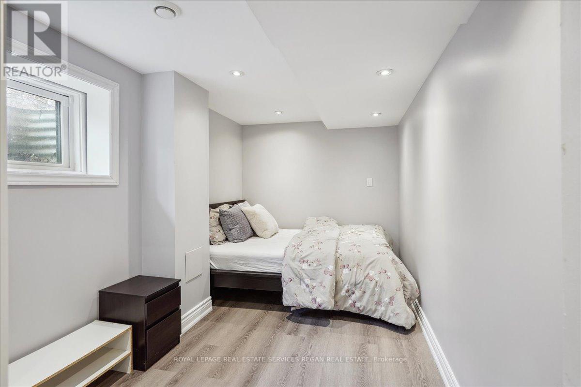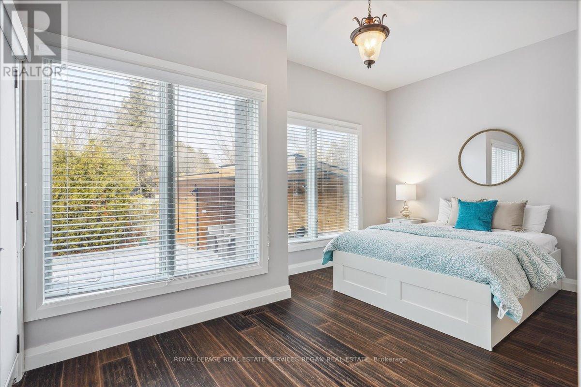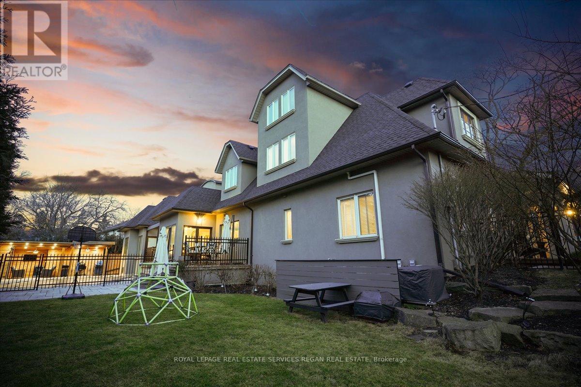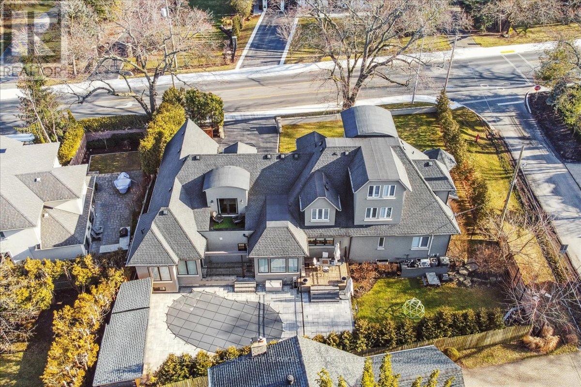6 Bedroom
7 Bathroom
Fireplace
Inground Pool
Central Air Conditioning
Forced Air
$3,798,800
Welcome to 3399 Lakeshore Rd, a residence of opulent grandeur nestled in the highly sought-after Roseland community.This exceptional custom home encompasses over 6500 sq ft of lavishly finished living space, situated on a premium professionally landscaped lot with an inviting ingrnd pool all within the Tuck/Nelson catchment.The home's resplendent design is evident in its sleek lines & rich details, featuring hrdwd floors, upgraded millwork,& a chef's kitchen.The 3rd flr loft space further enhances the allure of this luxurious home.The East wing, offers its own separate entrance, kitchen, living room, bedrm w/ a walkout to the private backyard, & a 3-piece ensuite.From its opulent finishes to its meticulous attention to detail, this home radiates sophistication, providing not just a haven of excellence but also a distinctive opportunity for families & professionals alike.Welcome to a residence where luxury meets practicality, crafting an unparalleled living experience from top to bottom (id:27910)
Property Details
|
MLS® Number
|
W8062866 |
|
Property Type
|
Single Family |
|
Community Name
|
Roseland |
|
Parking Space Total
|
8 |
|
Pool Type
|
Inground Pool |
Building
|
Bathroom Total
|
7 |
|
Bedrooms Above Ground
|
6 |
|
Bedrooms Total
|
6 |
|
Basement Development
|
Finished |
|
Basement Type
|
Full (finished) |
|
Construction Style Attachment
|
Detached |
|
Cooling Type
|
Central Air Conditioning |
|
Exterior Finish
|
Stone, Stucco |
|
Fireplace Present
|
Yes |
|
Heating Fuel
|
Natural Gas |
|
Heating Type
|
Forced Air |
|
Stories Total
|
3 |
|
Type
|
House |
Parking
Land
|
Acreage
|
No |
|
Size Irregular
|
112 X 120 Ft ; 112ft X 120ft X 110ft X 121ft |
|
Size Total Text
|
112 X 120 Ft ; 112ft X 120ft X 110ft X 121ft |
Rooms
| Level |
Type |
Length |
Width |
Dimensions |
|
Second Level |
Primary Bedroom |
6.63 m |
5.05 m |
6.63 m x 5.05 m |
|
Second Level |
Bedroom 2 |
4.01 m |
3.4 m |
4.01 m x 3.4 m |
|
Second Level |
Bedroom 3 |
4.01 m |
3.89 m |
4.01 m x 3.89 m |
|
Second Level |
Bedroom 4 |
4.47 m |
3.89 m |
4.47 m x 3.89 m |
|
Third Level |
Loft |
3.56 m |
3.28 m |
3.56 m x 3.28 m |
|
Basement |
Recreational, Games Room |
6.58 m |
4.5 m |
6.58 m x 4.5 m |
|
Main Level |
Kitchen |
6.45 m |
5.59 m |
6.45 m x 5.59 m |
|
Main Level |
Living Room |
10.13 m |
4.47 m |
10.13 m x 4.47 m |
|
Main Level |
Dining Room |
6.45 m |
4.24 m |
6.45 m x 4.24 m |
|
Main Level |
Eating Area |
3.84 m |
3.66 m |
3.84 m x 3.66 m |
|
Main Level |
Bedroom |
4.8 m |
3.1 m |
4.8 m x 3.1 m |
|
Main Level |
Kitchen |
13.8 m |
21.5 m |
13.8 m x 21.5 m |



