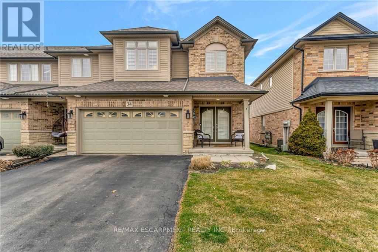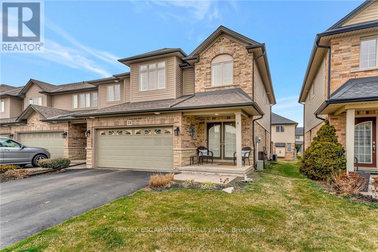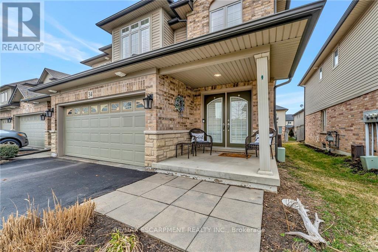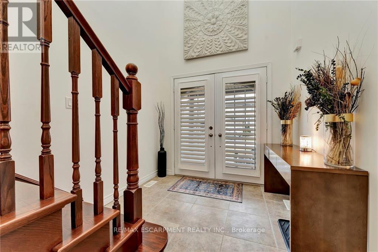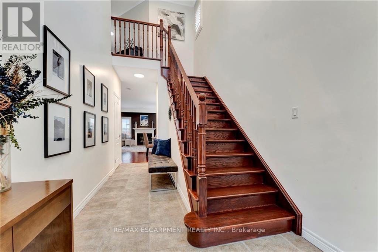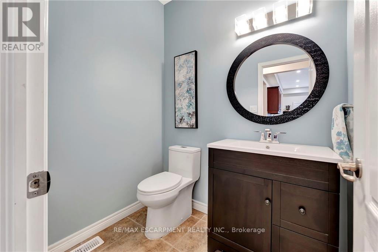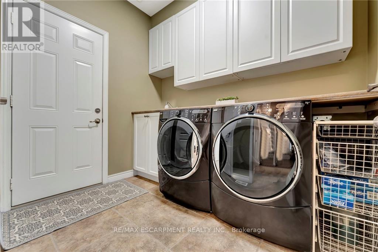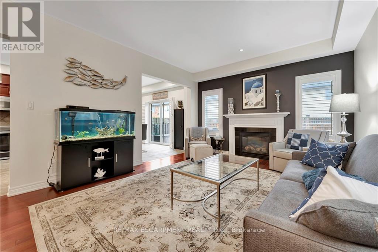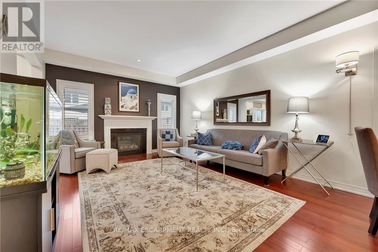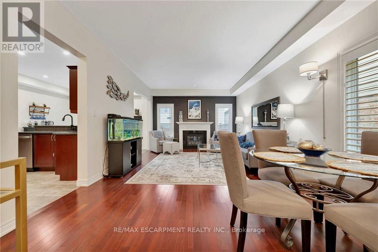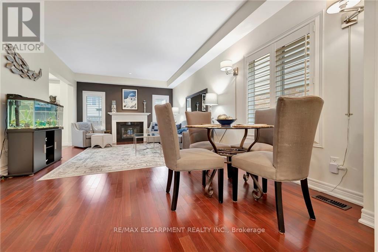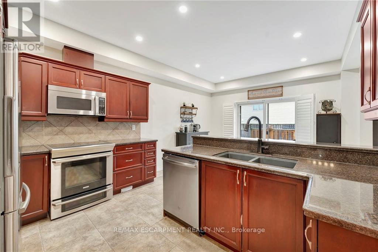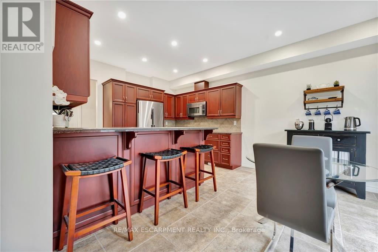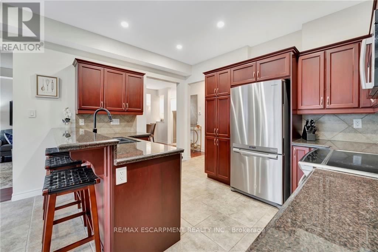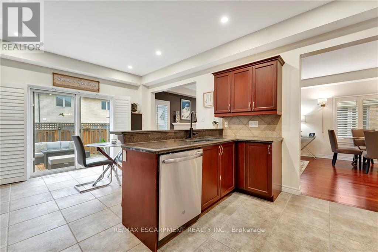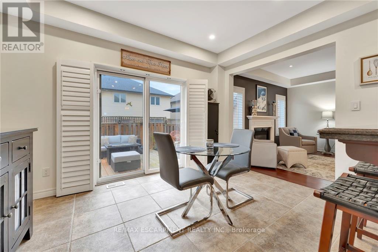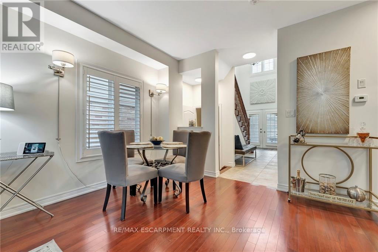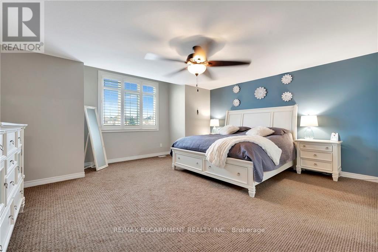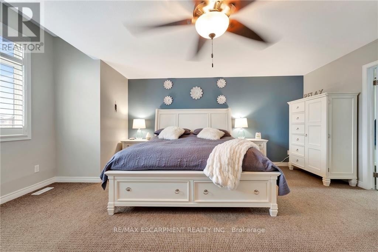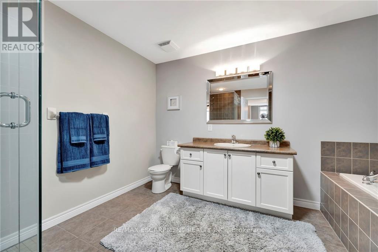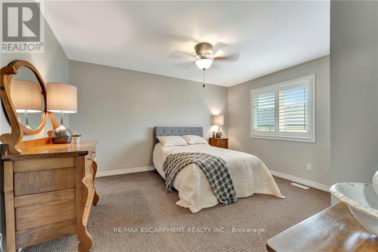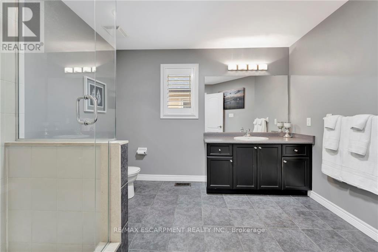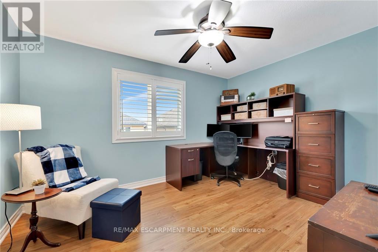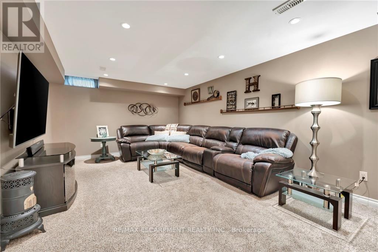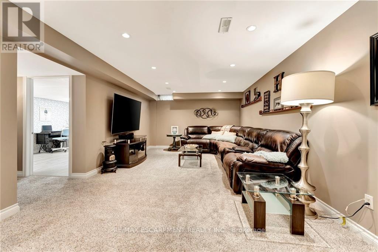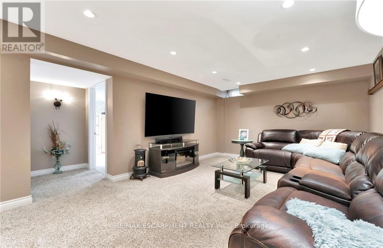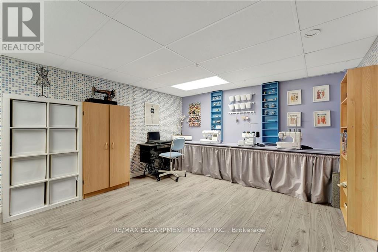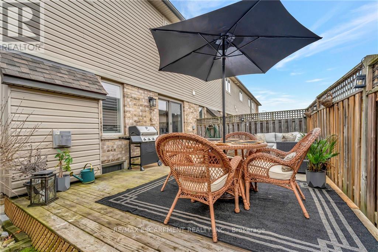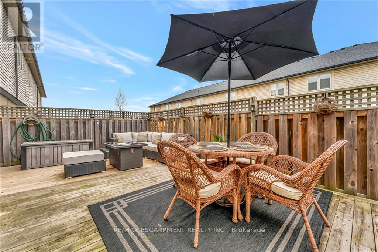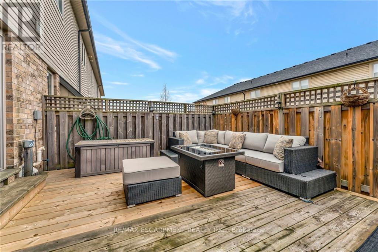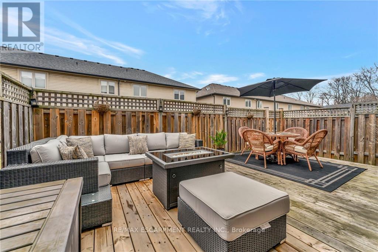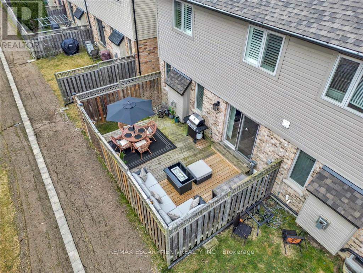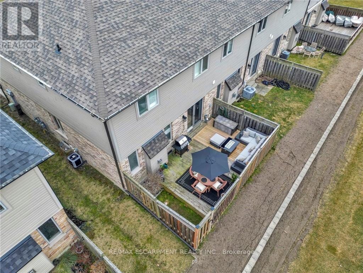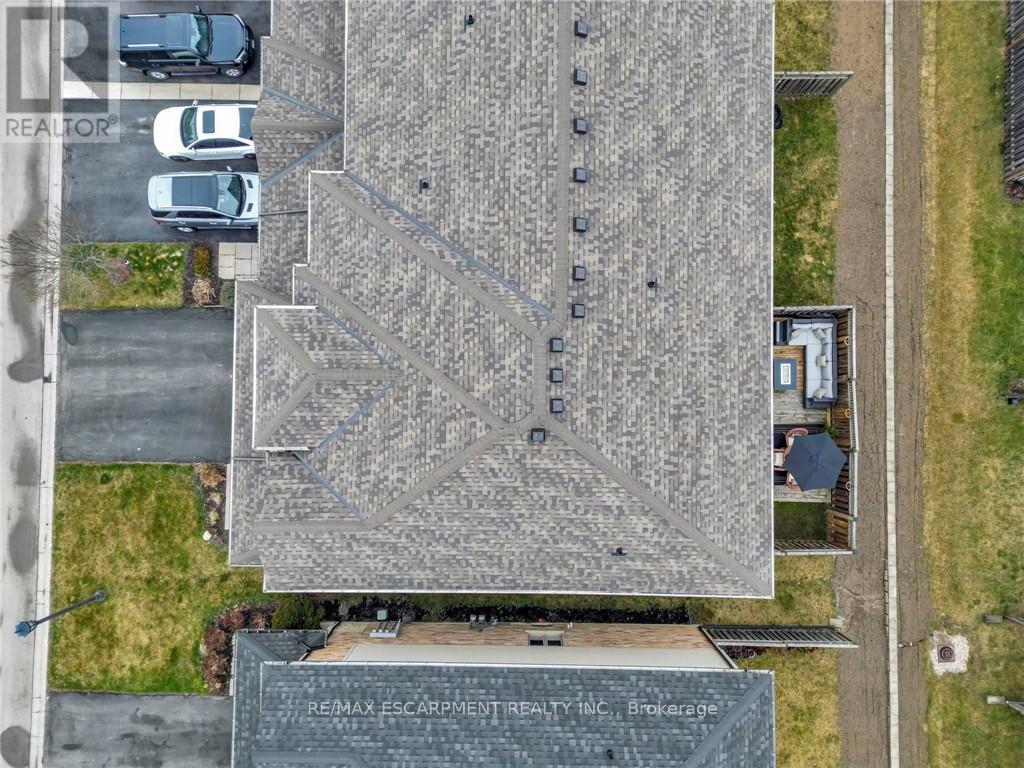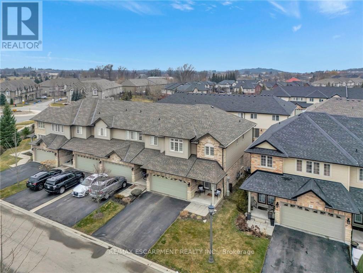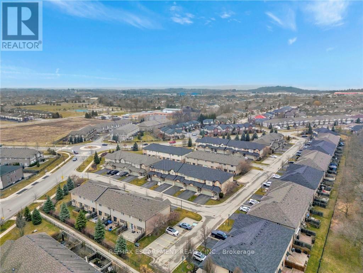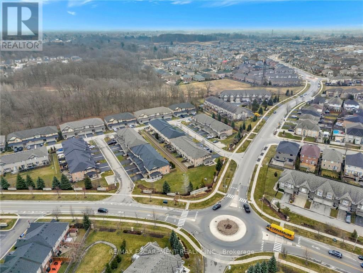3 Bedroom
3 Bathroom
Fireplace
Central Air Conditioning
Forced Air
$899,888Maintenance,
$460.20 Monthly
Welcome to your dream home in the heart of Meadowlands, Ancaster! This stunning 2-story end unit townhome boasts elegance and comfort, offering a perfect blend of modern amenities and convenience. Nestled in a family-friendly neighbourhood, this residence is complemented by its proximity to abundant shopping options, quick highway access, and top-notch schools. As you step inside, you'll be greeted by the warmth of a spacious family room adorned with a cozy gas fireplace, perfect for relaxing evenings with loved ones. The adjacent kitchen features exquisite granite countertops, adding a touch of luxury to your culinary endeavours. With three bedrooms and 2.5 bathrooms, including an en-suite in the master bedroom, there's ample space for the whole family to unwind and recharge. The California shutters throughout the home provide both privacy and natural light, creating an inviting ambiance in every room. The finished basement offers additional living space, ideal for a den or recreation room, providing endless possibilities for entertainment or relaxation. Plus, the convenience of a two-car garage ensures hassle-free parking and storage. Don't miss out on the opportunity to make this your forever home. (id:27910)
Property Details
|
MLS® Number
|
X8219796 |
|
Property Type
|
Single Family |
|
Community Name
|
Meadowlands |
|
Parking Space Total
|
4 |
Building
|
Bathroom Total
|
3 |
|
Bedrooms Above Ground
|
3 |
|
Bedrooms Total
|
3 |
|
Basement Development
|
Finished |
|
Basement Type
|
Full (finished) |
|
Cooling Type
|
Central Air Conditioning |
|
Exterior Finish
|
Brick, Vinyl Siding |
|
Fireplace Present
|
Yes |
|
Heating Fuel
|
Natural Gas |
|
Heating Type
|
Forced Air |
|
Stories Total
|
2 |
|
Type
|
Row / Townhouse |
Parking
Land
Rooms
| Level |
Type |
Length |
Width |
Dimensions |
|
Second Level |
Bedroom |
4.09 m |
4.01 m |
4.09 m x 4.01 m |
|
Second Level |
Bedroom |
3.05 m |
3.81 m |
3.05 m x 3.81 m |
|
Second Level |
Bathroom |
|
|
Measurements not available |
|
Basement |
Recreational, Games Room |
7.09 m |
3.78 m |
7.09 m x 3.78 m |
|
Basement |
Bedroom |
3.84 m |
3.81 m |
3.84 m x 3.81 m |
|
Main Level |
Foyer |
|
|
Measurements not available |
|
Main Level |
Bathroom |
|
|
Measurements not available |
|
Main Level |
Laundry Room |
|
|
Measurements not available |
|
Main Level |
Kitchen |
3.91 m |
5.64 m |
3.91 m x 5.64 m |
|
Main Level |
Family Room |
3.96 m |
6.83 m |
3.96 m x 6.83 m |
|
Main Level |
Bedroom |
4.8 m |
5.26 m |
4.8 m x 5.26 m |

