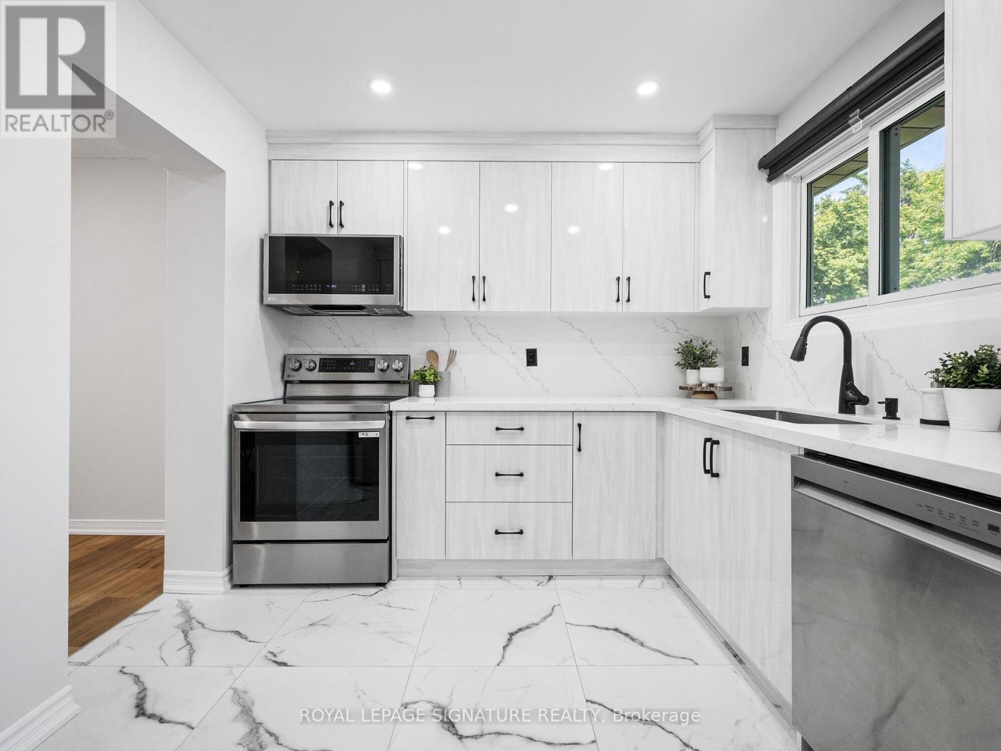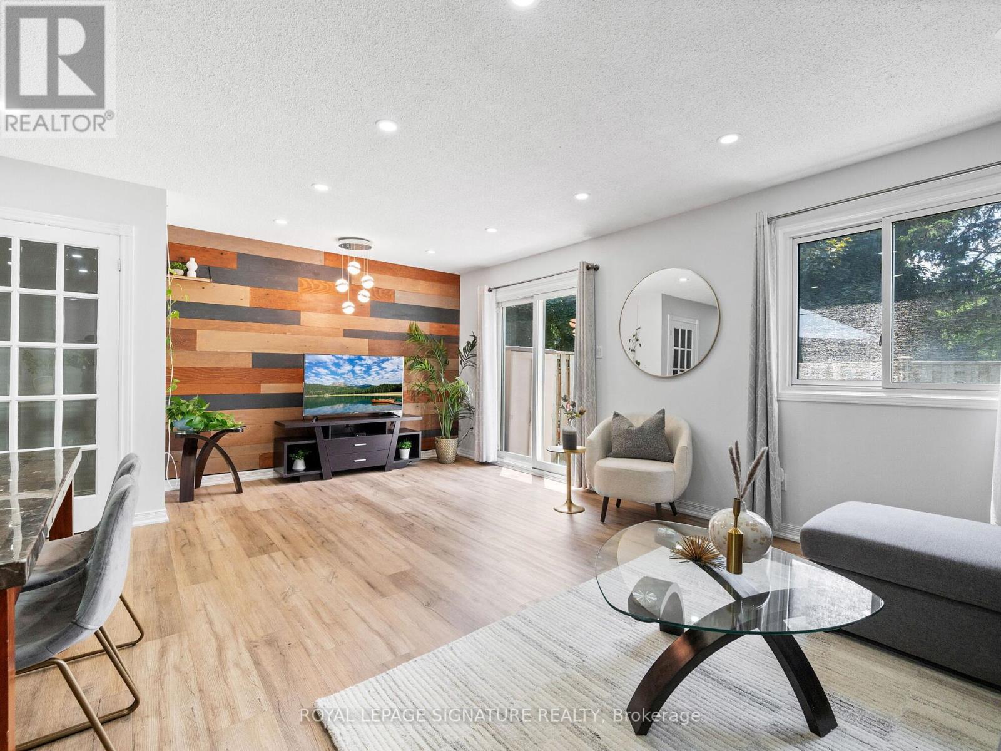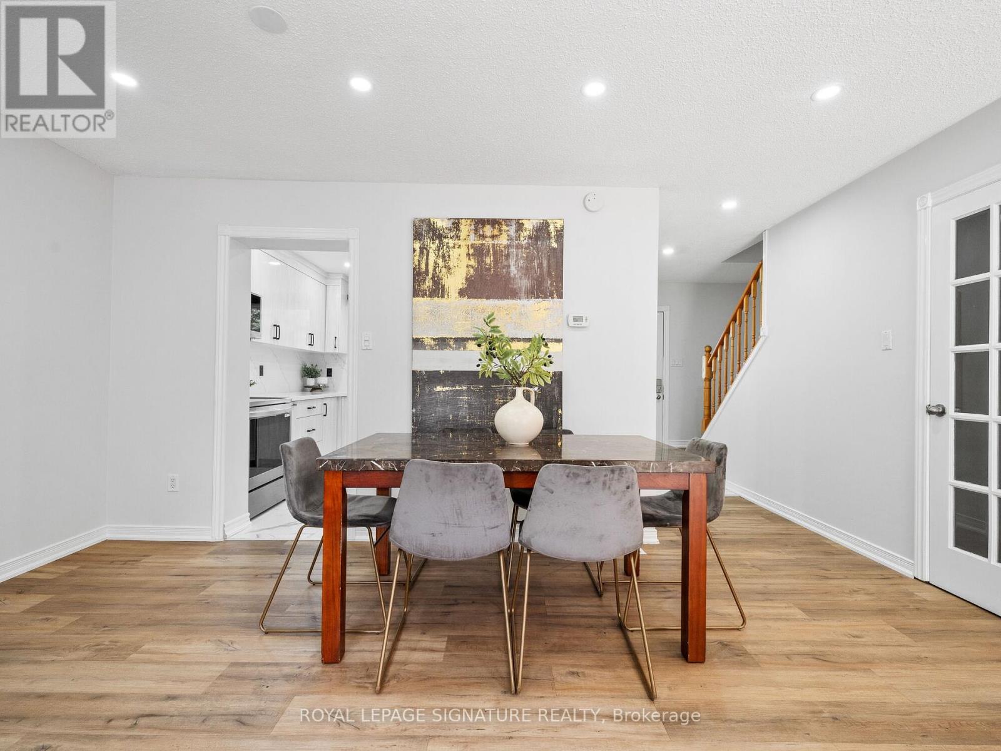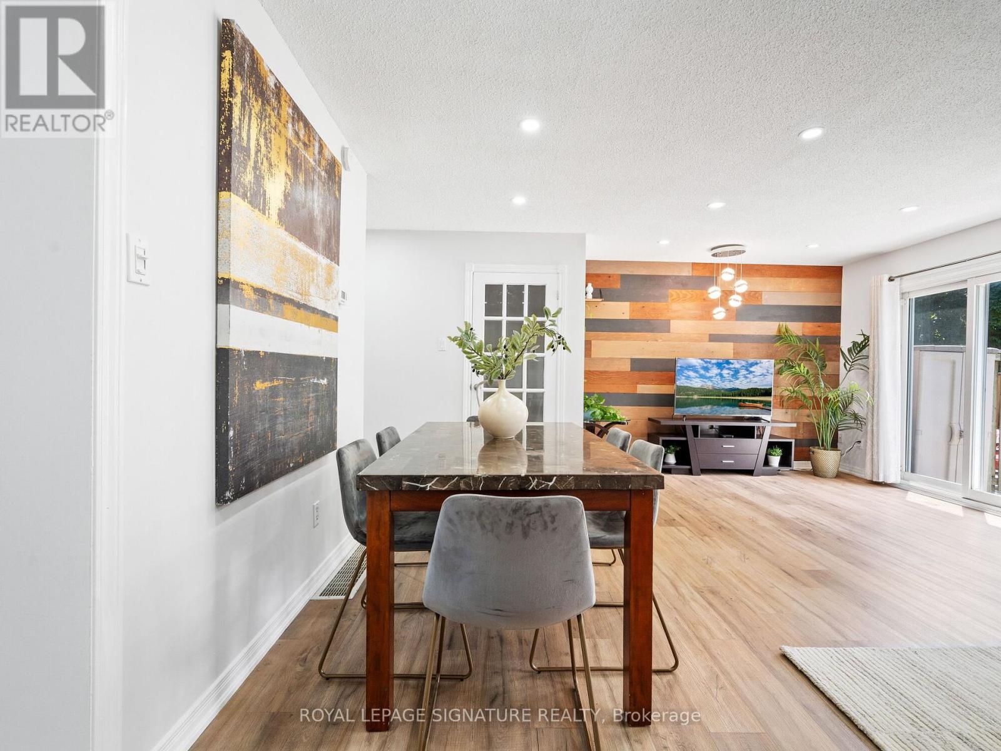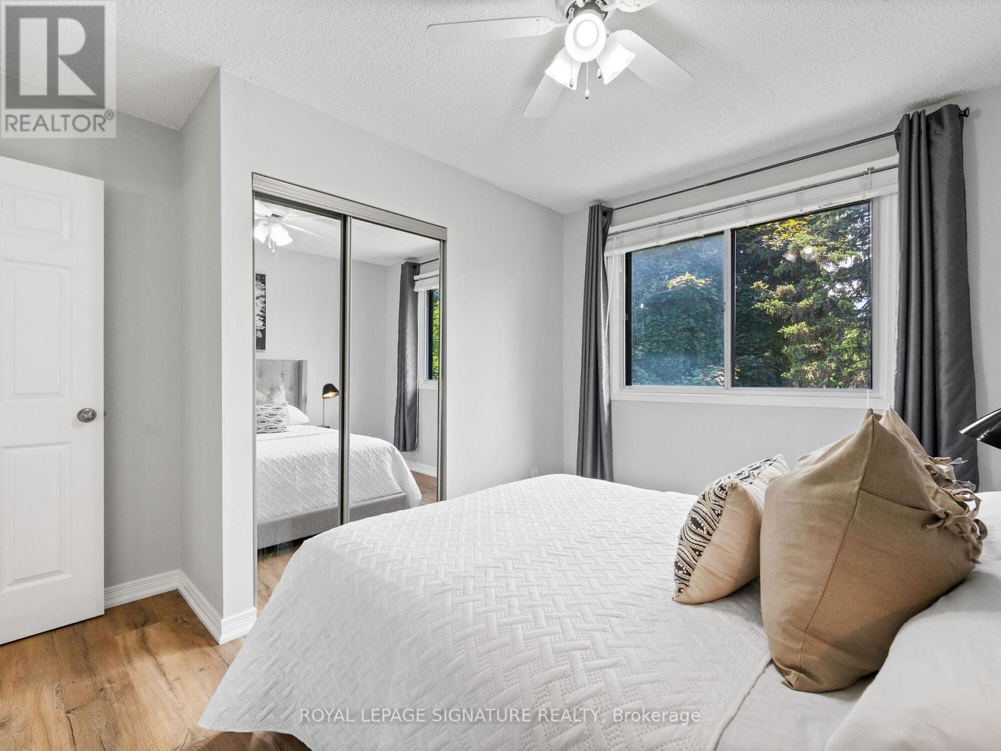4 Bedroom
2 Bathroom
Central Air Conditioning
Forced Air
$699,800Maintenance,
$377.17 Monthly
Gorgeous 2 Storey Townhome in Prime Meadowvale! Gorgeous Brand New Custom Kitchen with Quartz Counter, Waterfall Backsplash, New Stainless Steel Appliances, 24x24 Ceramic Tiles & Pot Lights. Sunlit Open Concept Living & Dining Rooms with a Feature Wood Panel Wall, Walk-out to Backyard & Pot Lights! Bright & Spacious Bedrooms with Mirrored Closets & Vinyl Floors. Updated 4 Pc Bath on 2nd Floor with Ceramic Tiles & Stone Counter. Finished Basement with a Large Rec Room that can be used as 4th Bedroom, Full 4-pc Bath in Basement, Laundry & Plenty of Storage. Completely Renovated Home with Designer Decor, Vinyl Plank Flooring Throughout, Freshly Painted - Ready to Move-in! Fully Fenced Backyard with a Patio - Perfect for Summer BBQs, 1 Car Parking right in front of the Home. Serene Family Friendly Location with walking Distance to Schools, Maplewood Park Woods & Lake Aquitaine! Commuters Haven with a 4-minute drive or a short walk to Meadowvale GO station, Local Transit & Doorsteps. **View 3D tour & Video** **** EXTRAS **** Walk to Meadowvale Town Centre for Shopping, Groceries & Restaurants. 9 Min. Walk to Meadowvale Community Centre. Well managed complex with Low Condo Fees which include Grass Trimming & Snow Removal from Walkways! Ample Visitor Parking. (id:27910)
Property Details
|
MLS® Number
|
W8451744 |
|
Property Type
|
Single Family |
|
Community Name
|
Meadowvale |
|
Amenities Near By
|
Park, Place Of Worship, Schools |
|
Community Features
|
Pet Restrictions, Community Centre |
|
Parking Space Total
|
1 |
Building
|
Bathroom Total
|
2 |
|
Bedrooms Above Ground
|
3 |
|
Bedrooms Below Ground
|
1 |
|
Bedrooms Total
|
4 |
|
Amenities
|
Visitor Parking |
|
Appliances
|
Dishwasher, Dryer, Microwave, Refrigerator, Stove, Washer |
|
Basement Development
|
Finished |
|
Basement Type
|
N/a (finished) |
|
Cooling Type
|
Central Air Conditioning |
|
Exterior Finish
|
Brick |
|
Heating Fuel
|
Natural Gas |
|
Heating Type
|
Forced Air |
|
Stories Total
|
2 |
|
Type
|
Row / Townhouse |
Land
|
Acreage
|
No |
|
Land Amenities
|
Park, Place Of Worship, Schools |
Rooms
| Level |
Type |
Length |
Width |
Dimensions |
|
Second Level |
Bathroom |
|
|
Measurements not available |
|
Basement |
Bedroom 4 |
5.38 m |
3.84 m |
5.38 m x 3.84 m |
|
Basement |
Bathroom |
|
|
Measurements not available |
|
Main Level |
Living Room |
5.98 m |
5.12 m |
5.98 m x 5.12 m |
|
Main Level |
Kitchen |
3.53 m |
2.79 m |
3.53 m x 2.79 m |
|
Main Level |
Dining Room |
5.9 m |
5.12 m |
5.9 m x 5.12 m |
|
Upper Level |
Primary Bedroom |
5 m |
3.43 m |
5 m x 3.43 m |
|
Upper Level |
Bedroom 2 |
3.45 m |
3.5 m |
3.45 m x 3.5 m |
|
Upper Level |
Bedroom 3 |
3.45 m |
2.39 m |
3.45 m x 2.39 m |


