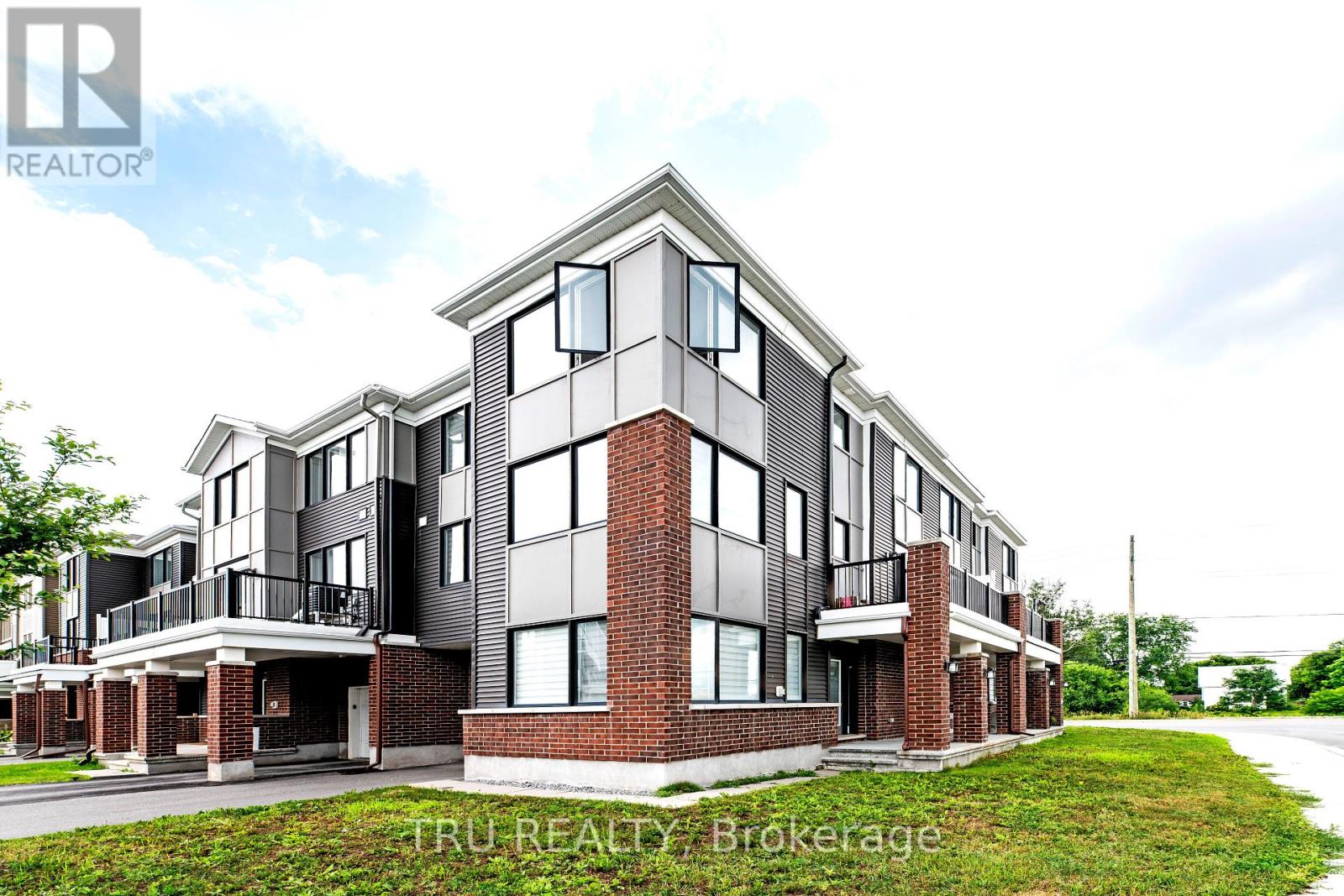34 Caspian Row Ottawa, Ontario K2V 0R7
$2,550 Monthly
Welcome to this spectacular 3-bedroom, 2.5-bathroom, 3-storey townhome located in a wonderful, family-friendly neighbourhood! Situated on a private corner lot, this home offers both space and style. The bright main floor features a sun-filled office, perfect for working from home. The second level boasts elegant formal living and dining rooms, along with a chef-inspired kitchen complete with an island, breakfast bar, and direct access to a large deck, ideal for entertaining. Upstairs, the spacious primary bedroom includes a beautiful ensuite, complemented by two generously sized secondary bedrooms. Featuring tile, hardwood, and wall-to-wall carpeting throughout, this home is the perfect blend of comfort and sophistication! (id:28469)
Property Details
| MLS® Number | X12276246 |
| Property Type | Single Family |
| Neigbourhood | Kanata |
| Community Name | 9010 - Kanata - Emerald Meadows/Trailwest |
| Parking Space Total | 3 |
Building
| Bathroom Total | 3 |
| Bedrooms Above Ground | 3 |
| Bedrooms Total | 3 |
| Appliances | Dishwasher, Dryer, Hood Fan, Microwave, Stove, Washer, Refrigerator |
| Construction Style Attachment | Attached |
| Cooling Type | Central Air Conditioning |
| Exterior Finish | Brick, Vinyl Siding |
| Foundation Type | Concrete |
| Half Bath Total | 1 |
| Heating Fuel | Natural Gas |
| Heating Type | Forced Air |
| Stories Total | 3 |
| Size Interior | 1,100 - 1,500 Ft2 |
| Type | Row / Townhouse |
| Utility Water | Municipal Water |
Parking
| Attached Garage | |
| Garage |
Land
| Acreage | No |
| Sewer | Sanitary Sewer |
| Size Depth | 36 Ft ,3 In |
| Size Frontage | 28 Ft ,4 In |
| Size Irregular | 28.4 X 36.3 Ft |
| Size Total Text | 28.4 X 36.3 Ft |
Rooms
| Level | Type | Length | Width | Dimensions |
|---|---|---|---|---|
| Second Level | Bathroom | Measurements not available | ||
| Second Level | Dining Room | 3.07 m | 3.98 m | 3.07 m x 3.98 m |
| Second Level | Dining Room | 4.64 m | 3.02 m | 4.64 m x 3.02 m |
| Third Level | Bedroom | 3.83 m | 3.4 m | 3.83 m x 3.4 m |
| Third Level | Bathroom | Measurements not available | ||
| Third Level | Bathroom | Measurements not available | ||
| Third Level | Bedroom | 3.35 m | 2.64 m | 3.35 m x 2.64 m |
| Third Level | Bedroom | 2.99 m | 3.04 m | 2.99 m x 3.04 m |
| Main Level | Den | 2.43 m | 3.04 m | 2.43 m x 3.04 m |
| Main Level | Living Room | 4.29 m | 6.62 m | 4.29 m x 6.62 m |


























