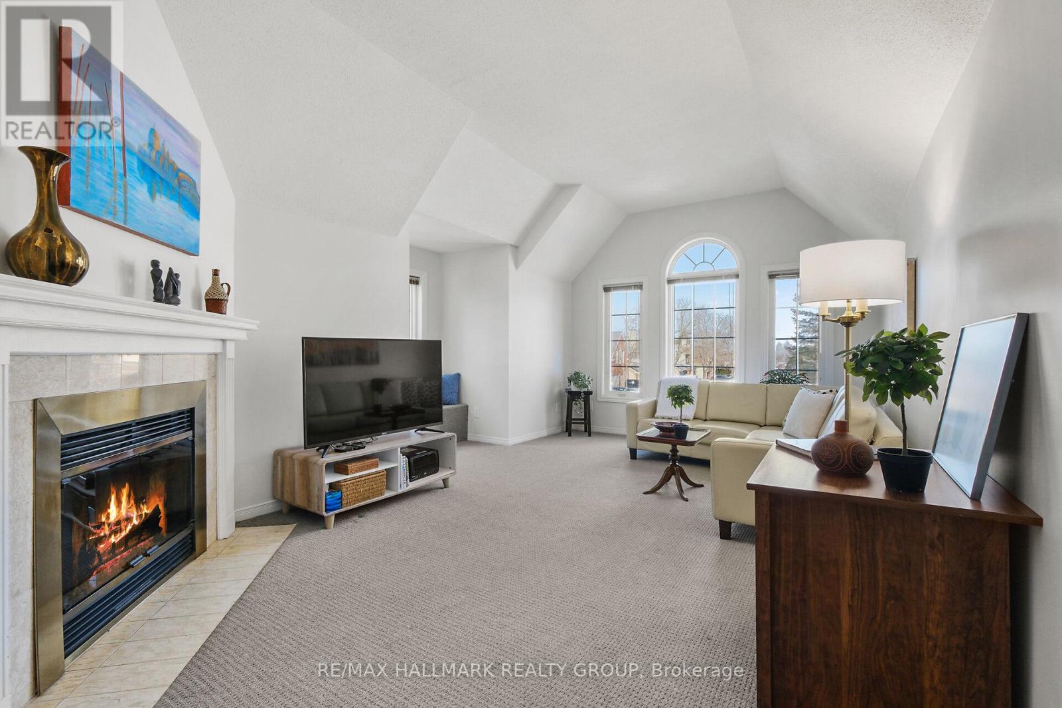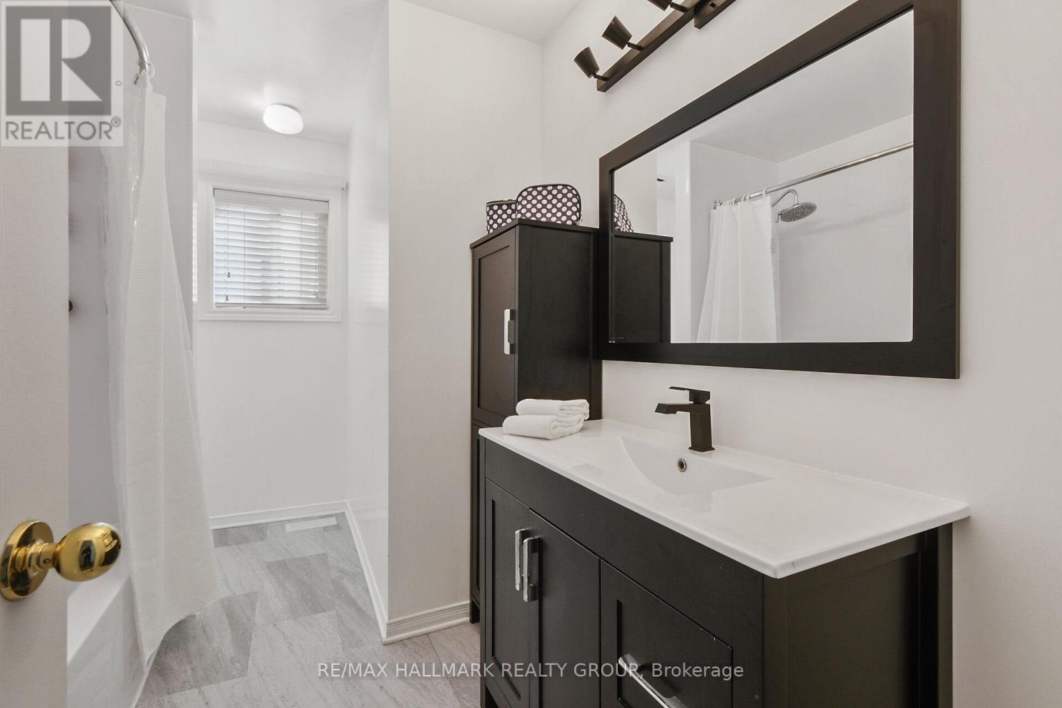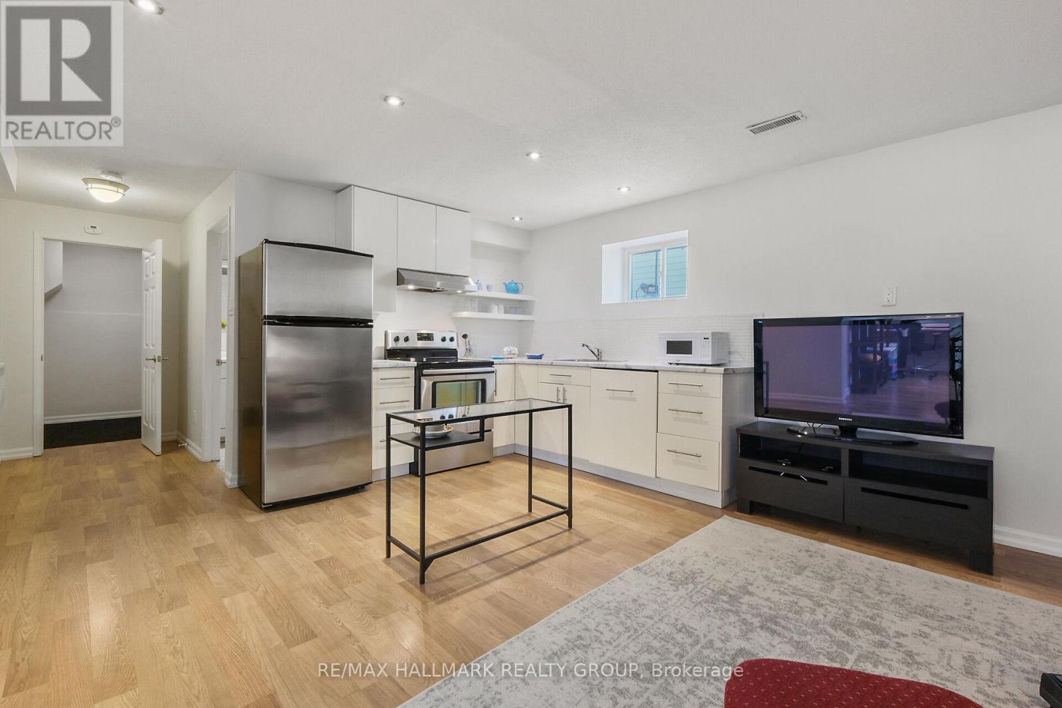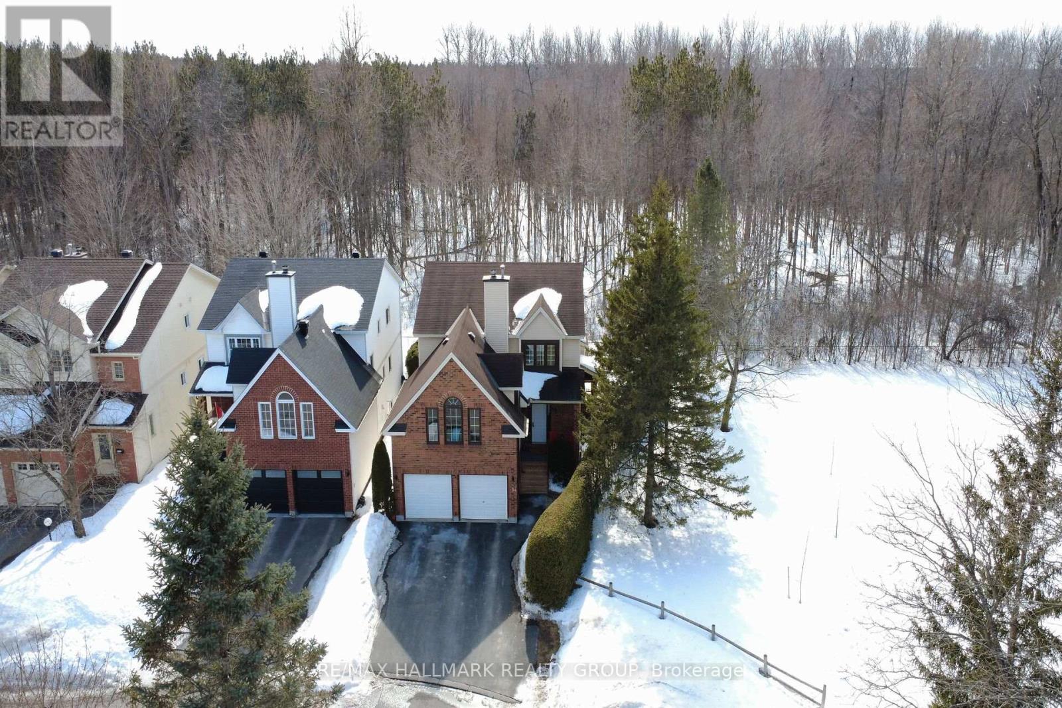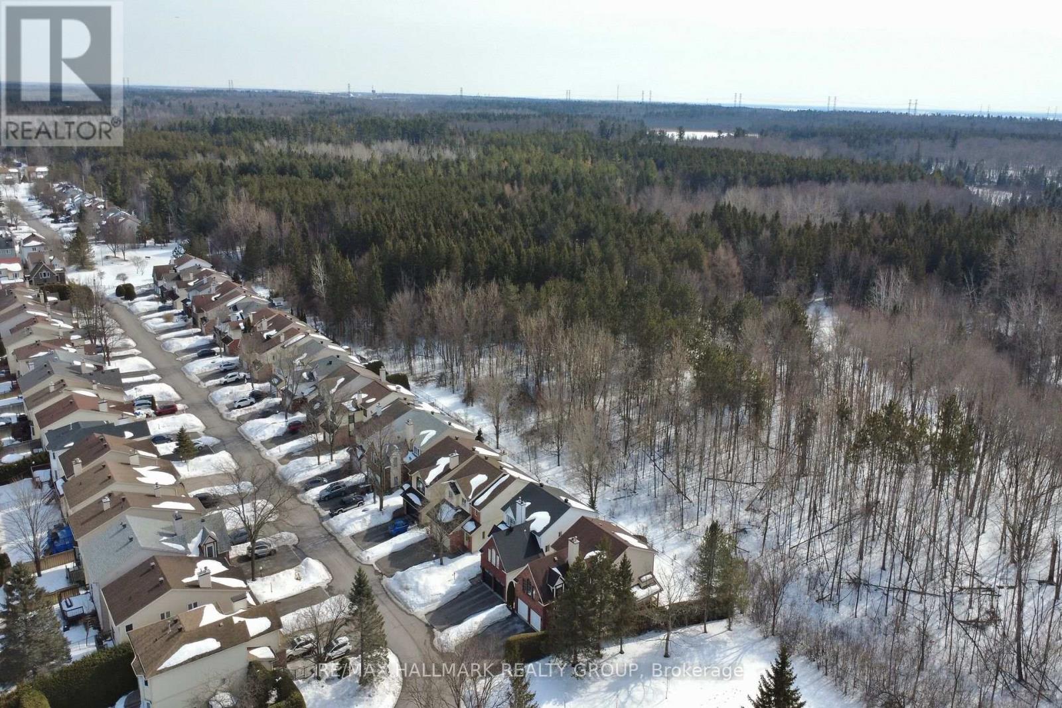4 Bedroom
4 Bathroom
2,250 - 2,499 ft2
Fireplace
Central Air Conditioning
Forced Air
Landscaped
$1,047,000
This home has it all. Location! Backing onto greenbelt NCC land and siding onto a community park. Welcome to 34 Florizel Avenue. This rare 2 storey home features a fully equipped auxiliary apartment with two separate entrances, one leading outside and one to the main home, offering excellent investment potential and ideal for multi-generational living. Located in the heart of Bells Corners with no rear neighbours, you are close to the Lynwood Community Centre, hi-tech offices, transit, shopping, and schools, all surrounded by the NCC greenbelt. The main home features a sunken foyer with an open closet, formal living room, a dining room with a recessed nook and picture window overlooking the greenspace. The bright, modern kitchen includes ample white cabinetry, quartz countertops, a large black granite sink, a movable oak-topped island, and sliding glass doors leading to a deck that looks out to the NCC forest. The main floor also offers a laundry room and a 2 piece bathroom. Upstairs, a vaulted ceiling family room with a cozy wood-burning fireplace, a bump out area with a window seat provides additional living space. The primary bedroom includes a large walk-in closet and a 4 piece ensuite with a jacuzzi tub, shower with frosted glass sliding doors. Two additional good size bedrooms with double closets and a 4 piece family bathroom complete the second level. The self-contained lower-level suite features an open-concept living and dining area with laminate wood flooring, an open functional kitchen, a bedroom, and a 3 piece bath with an oversized shower. Additional highlights include central air, a fenced and beautifully landscaped yard, a covered front porch. the many windows flood the home with lots of natural light. This thoughtfully designed, versatile home combines comfort and convenience in a prime location. Do not miss out on this unique opportunity! **Other Measurement is the Primary Bedroom's Walk-In Closet** (id:28469)
Property Details
|
MLS® Number
|
X12031958 |
|
Property Type
|
Single Family |
|
Neigbourhood
|
College |
|
Community Name
|
7802 - Westcliffe Estates |
|
Amenities Near By
|
Public Transit |
|
Equipment Type
|
Water Heater - Gas |
|
Features
|
Wooded Area, Conservation/green Belt, In-law Suite |
|
Parking Space Total
|
6 |
|
Rental Equipment Type
|
Water Heater - Gas |
|
Structure
|
Patio(s) |
Building
|
Bathroom Total
|
4 |
|
Bedrooms Above Ground
|
3 |
|
Bedrooms Below Ground
|
1 |
|
Bedrooms Total
|
4 |
|
Amenities
|
Fireplace(s) |
|
Appliances
|
Central Vacuum, Water Meter, Dishwasher, Dryer, Hood Fan, Stove, Window Coverings, Refrigerator |
|
Basement Features
|
Apartment In Basement, Separate Entrance |
|
Basement Type
|
N/a |
|
Construction Style Attachment
|
Detached |
|
Cooling Type
|
Central Air Conditioning |
|
Exterior Finish
|
Aluminum Siding, Brick |
|
Fireplace Present
|
Yes |
|
Fireplace Total
|
1 |
|
Flooring Type
|
Ceramic, Vinyl, Laminate |
|
Foundation Type
|
Poured Concrete |
|
Half Bath Total
|
1 |
|
Heating Fuel
|
Natural Gas |
|
Heating Type
|
Forced Air |
|
Stories Total
|
2 |
|
Size Interior
|
2,250 - 2,499 Ft2 |
|
Type
|
House |
|
Utility Water
|
Municipal Water |
Parking
Land
|
Acreage
|
No |
|
Fence Type
|
Fenced Yard |
|
Land Amenities
|
Public Transit |
|
Landscape Features
|
Landscaped |
|
Sewer
|
Sanitary Sewer |
|
Size Depth
|
100 Ft |
|
Size Frontage
|
31 Ft ,3 In |
|
Size Irregular
|
31.3 X 100 Ft |
|
Size Total Text
|
31.3 X 100 Ft |
|
Zoning Description
|
R2m, Ep |
Rooms
| Level |
Type |
Length |
Width |
Dimensions |
|
Second Level |
Family Room |
4.14 m |
6.05 m |
4.14 m x 6.05 m |
|
Second Level |
Primary Bedroom |
5.59 m |
4.06 m |
5.59 m x 4.06 m |
|
Second Level |
Other |
1.96 m |
2.34 m |
1.96 m x 2.34 m |
|
Second Level |
Bedroom 2 |
2.82 m |
3.33 m |
2.82 m x 3.33 m |
|
Second Level |
Bedroom 3 |
2.62 m |
4.52 m |
2.62 m x 4.52 m |
|
Lower Level |
Foyer |
1.47 m |
2.13 m |
1.47 m x 2.13 m |
|
Lower Level |
Kitchen |
2.77 m |
4.19 m |
2.77 m x 4.19 m |
|
Lower Level |
Living Room |
2.9 m |
8.18 m |
2.9 m x 8.18 m |
|
Lower Level |
Bedroom |
3.53 m |
3.81 m |
3.53 m x 3.81 m |
|
Main Level |
Foyer |
1.98 m |
3.33 m |
1.98 m x 3.33 m |
|
Main Level |
Living Room |
4.04 m |
4.8 m |
4.04 m x 4.8 m |
|
Main Level |
Dining Room |
3.02 m |
4.57 m |
3.02 m x 4.57 m |
|
Main Level |
Kitchen |
4.5 m |
6.22 m |
4.5 m x 6.22 m |
|
Main Level |
Laundry Room |
1.55 m |
2.82 m |
1.55 m x 2.82 m |













