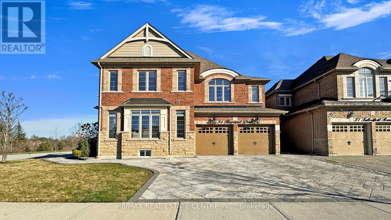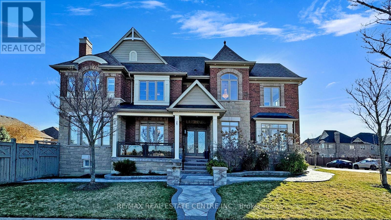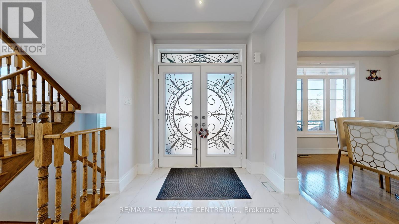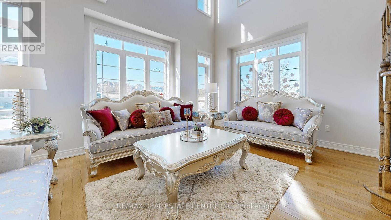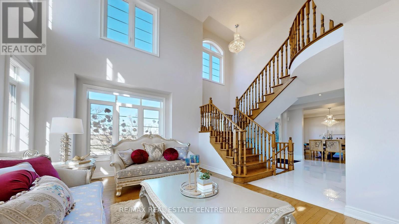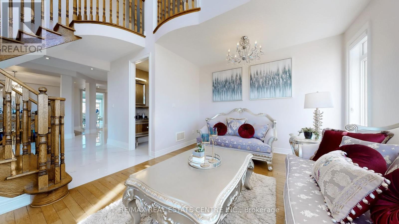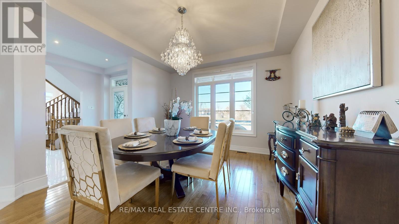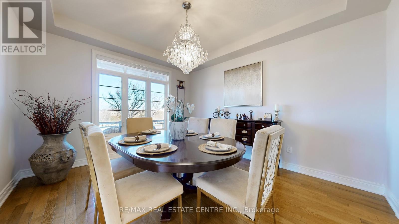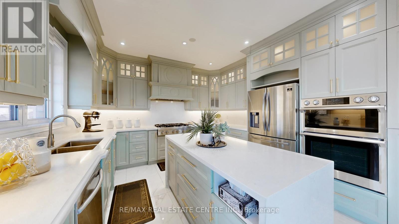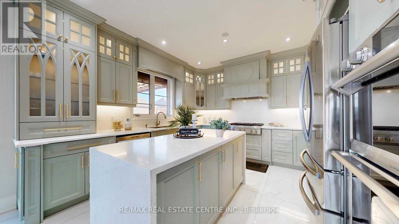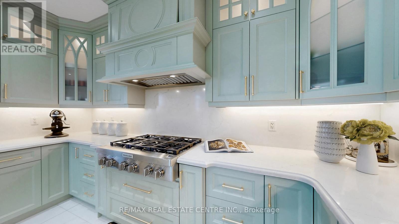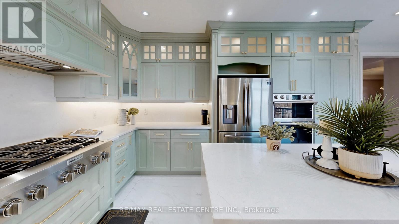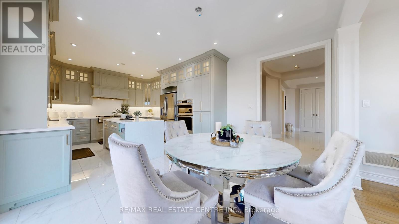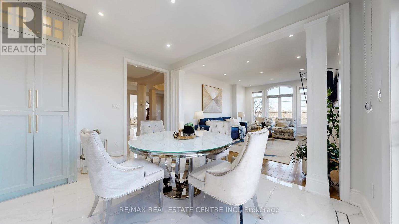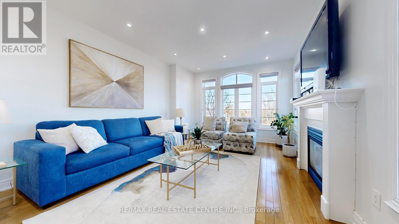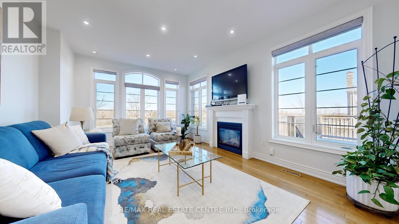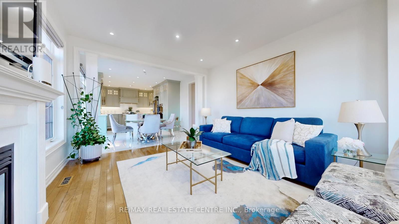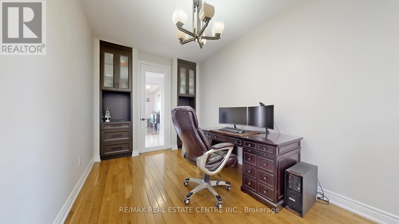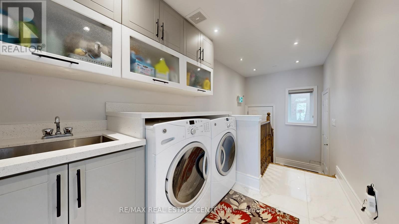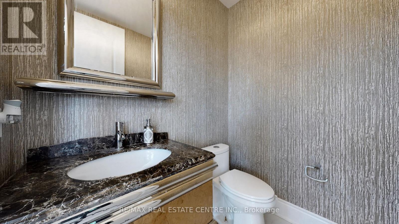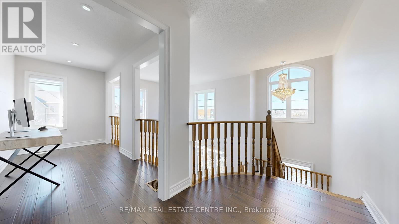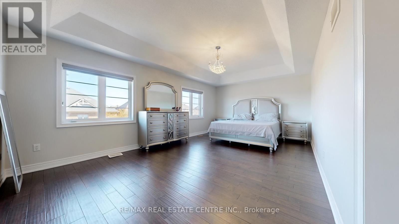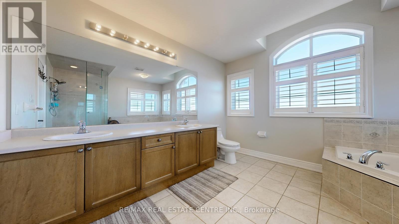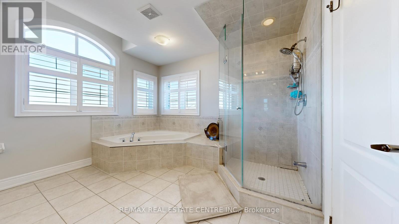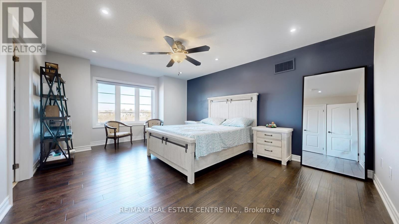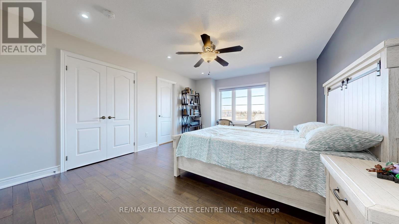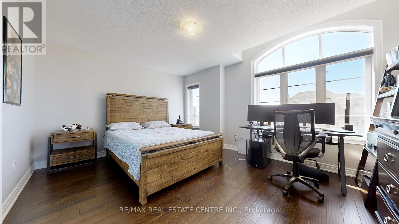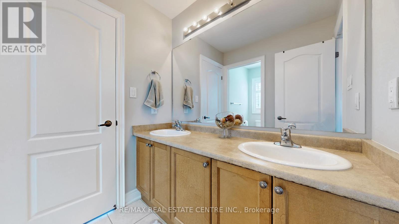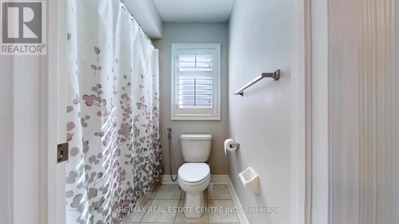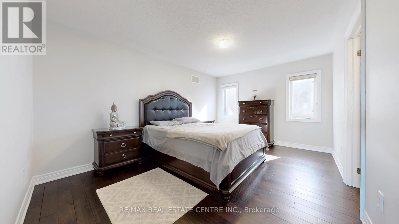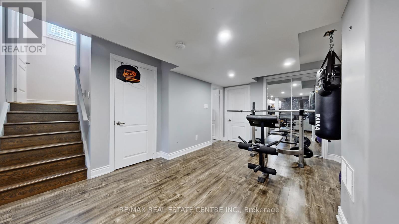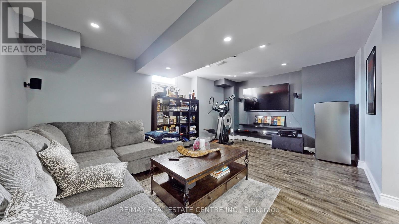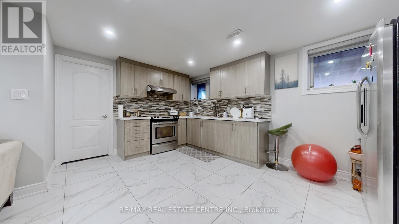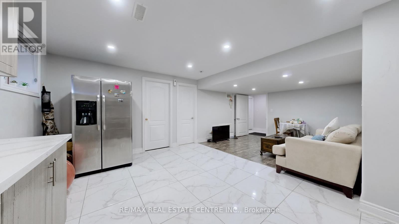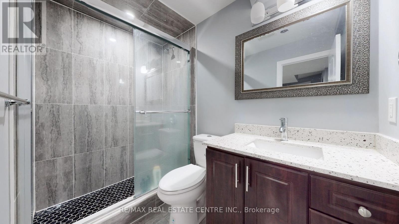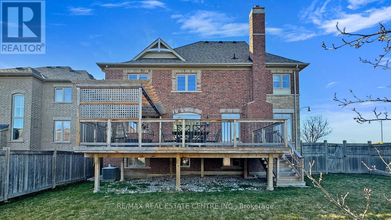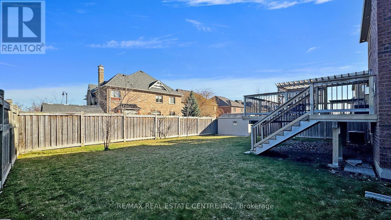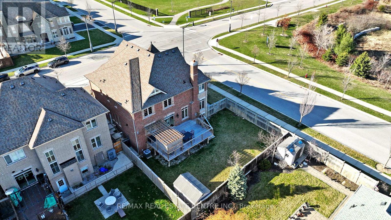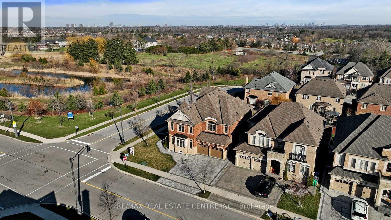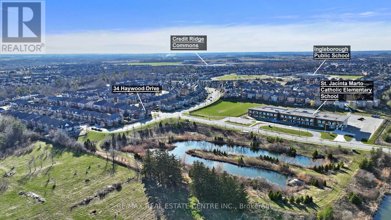7 Bedroom
6 Bathroom
Fireplace
Central Air Conditioning
Forced Air
$2,189,000
An Absolute Show Stopper Corner-Lot Home, Perfectly Situated Amidst Captivating Greenery In The Prestigious Neighbourhood Of The Estates Of Credit Ridge. No Expenses Spared Freshly Painted Fully Upgraded House Boasting Brand New Tiles, A Brand New Sleek Kitchen Adorned With Quartz Counters And Beautiful Backsplash, And A Mesmerizing Waterfall Island Complemented By Soft-Touch New Cabinets And Brand New Built-In Appliances. No Carpet In The Entire House, 8 Ft Doors & Open To Above Living Area Fills The House With Tons Of Natural Light, Office On Main Floor, Huge Bedrooms With 3 Full Washrooms Upstairs With The Loft To Enjoy Great Views!! This Property Also Includes 2 Bedroom Legal Basement Apartment With A Separate Entrance For A Great Potential Income & The Other Side Of The Basement Has One Bedroom With Full Washroom & Huge Living Area Is Perfect For Various Personal Activities Or Hobbies. Fully Interlocked Driveway & Beautifully Landscaped!! Huge Backyard Showcases An Expensive Oversized Deck Offering Picturesque Green Views, Ideal For Serene Outdoor Relaxation And Entertaining. Don't Miss The Opportunity!! **** EXTRAS **** Water Sprinkler System & Electric Car Charger, Interlocked Driveway, Zebra Blinds, Pot Lights!! (id:27910)
Property Details
|
MLS® Number
|
W8215280 |
|
Property Type
|
Single Family |
|
Community Name
|
Credit Valley |
|
Parking Space Total
|
4 |
Building
|
Bathroom Total
|
6 |
|
Bedrooms Above Ground
|
4 |
|
Bedrooms Below Ground
|
3 |
|
Bedrooms Total
|
7 |
|
Basement Development
|
Unfinished |
|
Basement Type
|
Full (unfinished) |
|
Construction Style Attachment
|
Detached |
|
Cooling Type
|
Central Air Conditioning |
|
Exterior Finish
|
Brick, Stone |
|
Fireplace Present
|
Yes |
|
Heating Fuel
|
Natural Gas |
|
Heating Type
|
Forced Air |
|
Stories Total
|
2 |
|
Type
|
House |
Parking
Land
|
Acreage
|
No |
|
Size Irregular
|
55.74 X 115 Ft ; Corner Lot & Legal Basement!! |
|
Size Total Text
|
55.74 X 115 Ft ; Corner Lot & Legal Basement!! |
|
Surface Water
|
Lake/pond |
Rooms
| Level |
Type |
Length |
Width |
Dimensions |
|
Second Level |
Primary Bedroom |
6.4 m |
4 m |
6.4 m x 4 m |
|
Second Level |
Bedroom 2 |
4.64 m |
3.73 m |
4.64 m x 3.73 m |
|
Second Level |
Bedroom 3 |
4.69 m |
3.35 m |
4.69 m x 3.35 m |
|
Second Level |
Bedroom 4 |
5.3 m |
4 m |
5.3 m x 4 m |
|
Basement |
Bedroom |
|
|
Measurements not available |
|
Basement |
Bedroom 2 |
|
|
Measurements not available |
|
Main Level |
Living Room |
5.6 m |
3.92 m |
5.6 m x 3.92 m |
|
Main Level |
Dining Room |
4.12 m |
3.6 m |
4.12 m x 3.6 m |
|
Main Level |
Kitchen |
6.88 m |
4 m |
6.88 m x 4 m |
|
Main Level |
Eating Area |
6.88 m |
4 m |
6.88 m x 4 m |
|
Main Level |
Family Room |
5.23 m |
3.95 m |
5.23 m x 3.95 m |
|
Main Level |
Office |
4.48 m |
2.7 m |
4.48 m x 2.7 m |
Utilities
|
Sewer
|
Installed |
|
Natural Gas
|
Installed |
|
Electricity
|
Installed |

