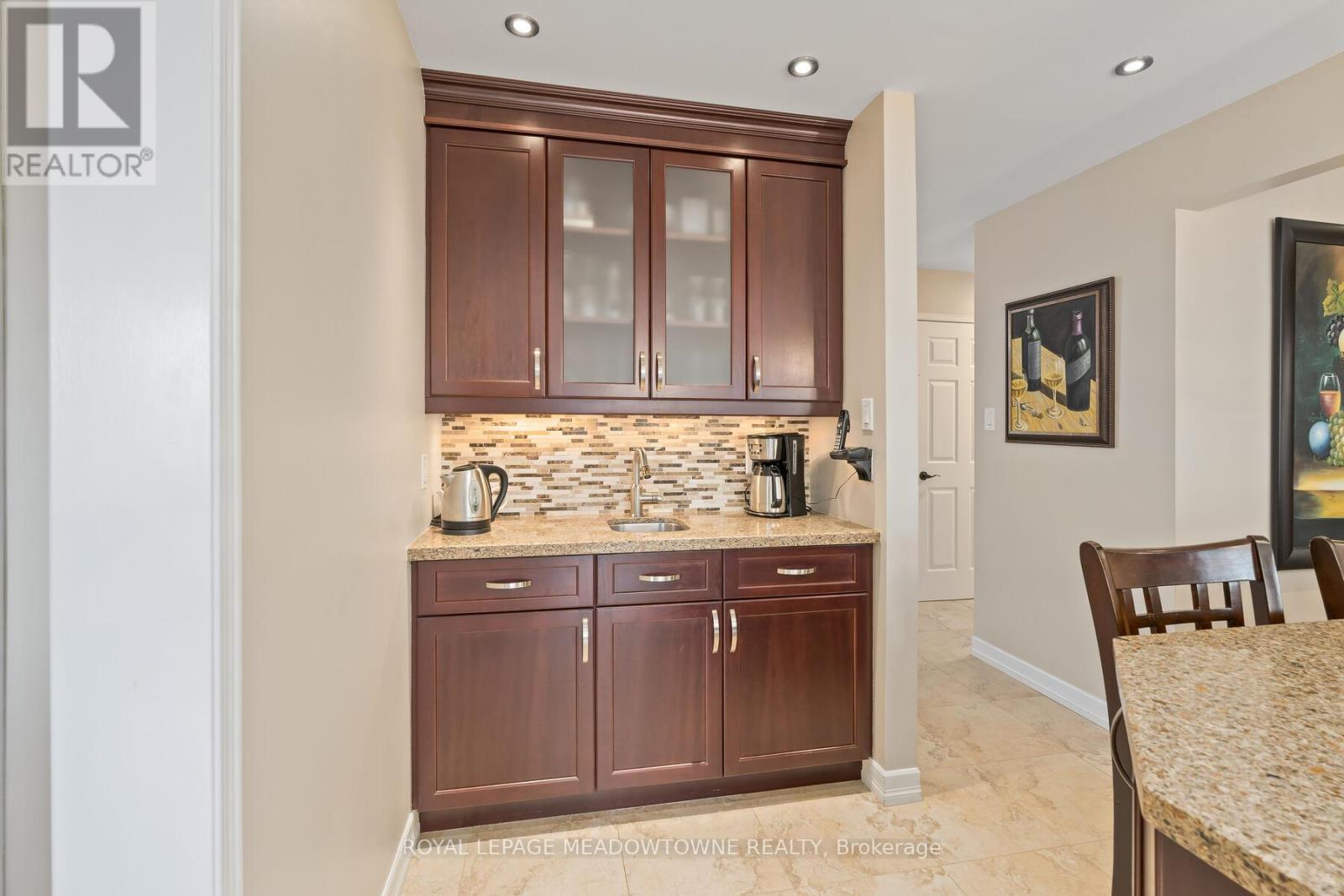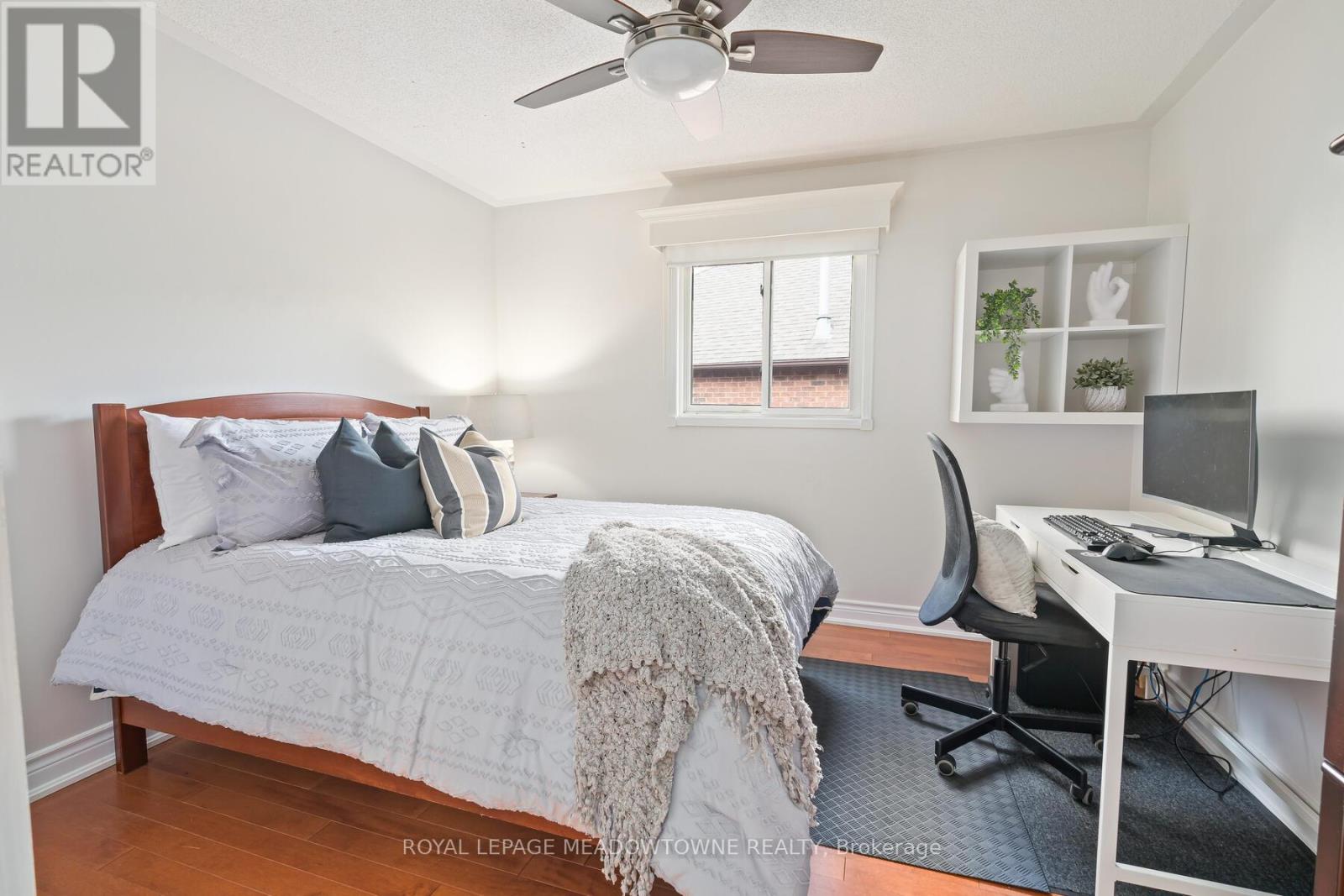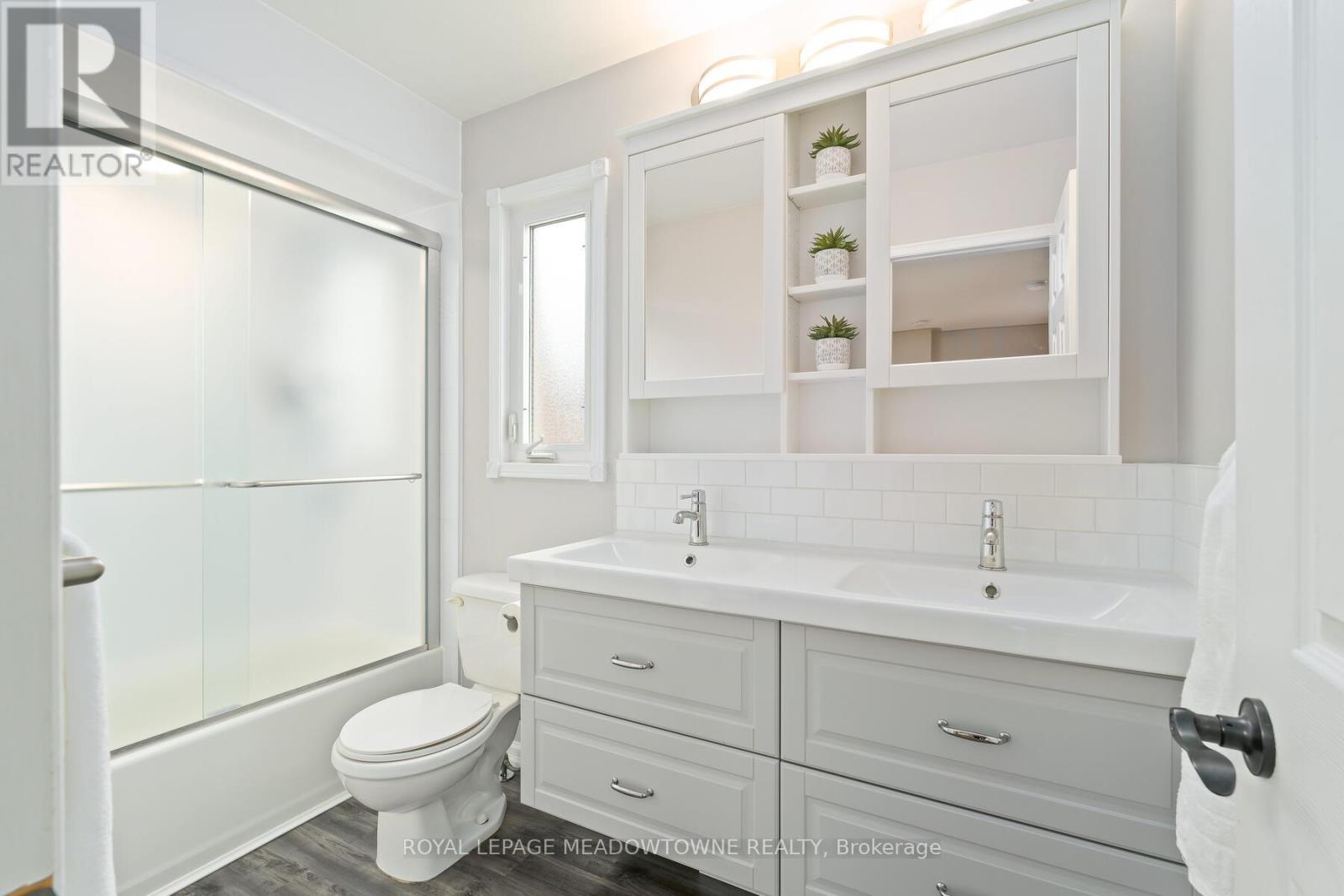4 Bedroom
4 Bathroom
Fireplace
Central Air Conditioning
Forced Air
$1,395,000
Nestled on one of the most desirable and quiet streets in Georgetown South, this stunning home offers the perfect blend of luxury and convenience. Just a short walk from highly rated elementary schools, it promises a vibrant community lifestyle with nearby trails, parks, places of worship, a community centre, and shopping. Commuters will appreciate the easy access to major routes. Step inside to discover a meticulously renovated, move-in-ready home with a custom floor plan that boasts over 3300 square feet of finished living space. The chef's kitchen is a culinary delight, featuring a large quartz island, a servery/coffee bar with a second sink, and seamless access to a private, fully fenced, landscaped yard. With no homes behind, this outdoor space is perfect for entertaining. The spacious family room is equipped with surround sound speakers, making it ideal for enjoying a game or movie night. This versatile space can also be converted into an additional bedroom if needed. The primary suite is truly exceptional, offering custom double closets and a completely renovated ensuite. The ensuite features a double vanity, a stand-alone soaker tub, and a separate shower with solid Corian walls, eliminating grout lines for easy maintenance. Heated floors add an extra touch of luxury. Two additional oversized bedrooms, freshly painted, provide ample space for family or guests. A fitted office nook is perfect for homework or working from home. The fully finished basement is a dream come true for a growing family, complete with a bedroom and a full ensuite, offering privacy and comfort for everyone. This home is a rare find in a sought-after location, combining elegance, functionality, and a vibrant community atmosphere. **** EXTRAS **** The double garage with parking for 6 in the driveway can accommodate a total of 8 cars. Come see for yourself, this move-in-ready home is a true treat! (id:27910)
Open House
This property has open houses!
Starts at:
2:00 pm
Ends at:
4:00 pm
Property Details
|
MLS® Number
|
W8423270 |
|
Property Type
|
Single Family |
|
Community Name
|
Georgetown |
|
Amenities Near By
|
Park, Place Of Worship, Schools |
|
Community Features
|
Community Centre |
|
Parking Space Total
|
8 |
Building
|
Bathroom Total
|
4 |
|
Bedrooms Above Ground
|
3 |
|
Bedrooms Below Ground
|
1 |
|
Bedrooms Total
|
4 |
|
Basement Development
|
Finished |
|
Basement Type
|
N/a (finished) |
|
Construction Style Attachment
|
Detached |
|
Cooling Type
|
Central Air Conditioning |
|
Exterior Finish
|
Brick, Stone |
|
Fireplace Present
|
Yes |
|
Foundation Type
|
Brick |
|
Heating Fuel
|
Natural Gas |
|
Heating Type
|
Forced Air |
|
Stories Total
|
2 |
|
Type
|
House |
|
Utility Water
|
Municipal Water |
Parking
Land
|
Acreage
|
No |
|
Land Amenities
|
Park, Place Of Worship, Schools |
|
Sewer
|
Sanitary Sewer |
|
Size Irregular
|
36.52 X 108.76 Ft ; Pie Lot 54 Feet At Back, One Side 109.9' |
|
Size Total Text
|
36.52 X 108.76 Ft ; Pie Lot 54 Feet At Back, One Side 109.9'|under 1/2 Acre |
Rooms
| Level |
Type |
Length |
Width |
Dimensions |
|
Second Level |
Primary Bedroom |
3.05 m |
3.81 m |
3.05 m x 3.81 m |
|
Second Level |
Bedroom 2 |
2.87 m |
3.2 m |
2.87 m x 3.2 m |
|
Second Level |
Bedroom 3 |
3.12 m |
3.1 m |
3.12 m x 3.1 m |
|
Second Level |
Den |
1.47 m |
3.1 m |
1.47 m x 3.1 m |
|
Basement |
Recreational, Games Room |
6.78 m |
4.9 m |
6.78 m x 4.9 m |
|
Basement |
Bedroom 4 |
3.07 m |
2.46 m |
3.07 m x 2.46 m |
|
Main Level |
Living Room |
3.07 m |
5 m |
3.07 m x 5 m |
|
Main Level |
Dining Room |
3.68 m |
3.07 m |
3.68 m x 3.07 m |
|
Main Level |
Kitchen |
5.51 m |
5.21 m |
5.51 m x 5.21 m |
|
Main Level |
Laundry Room |
2.01 m |
1.52 m |
2.01 m x 1.52 m |
|
In Between |
Family Room |
5.99 m |
3.38 m |
5.99 m x 3.38 m |










































