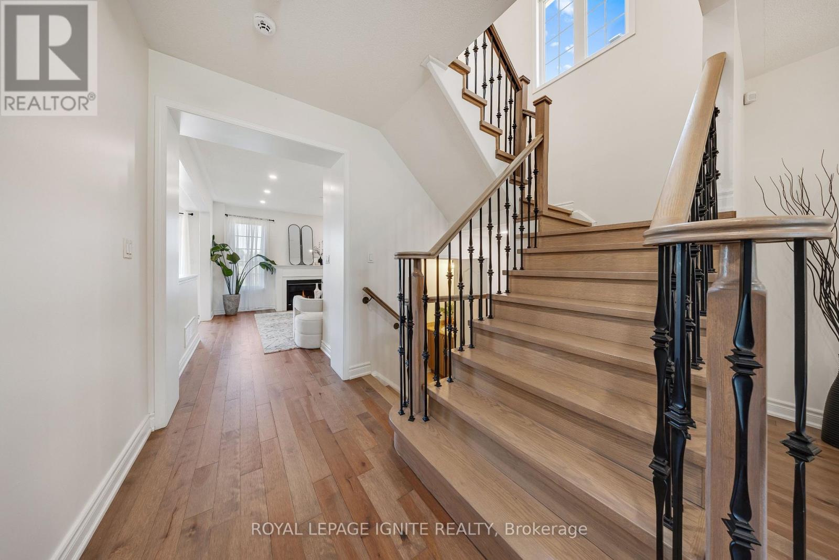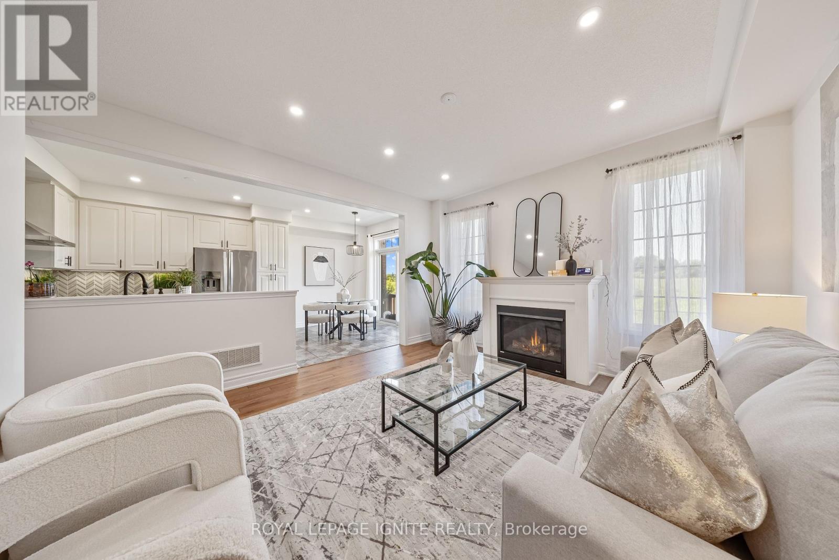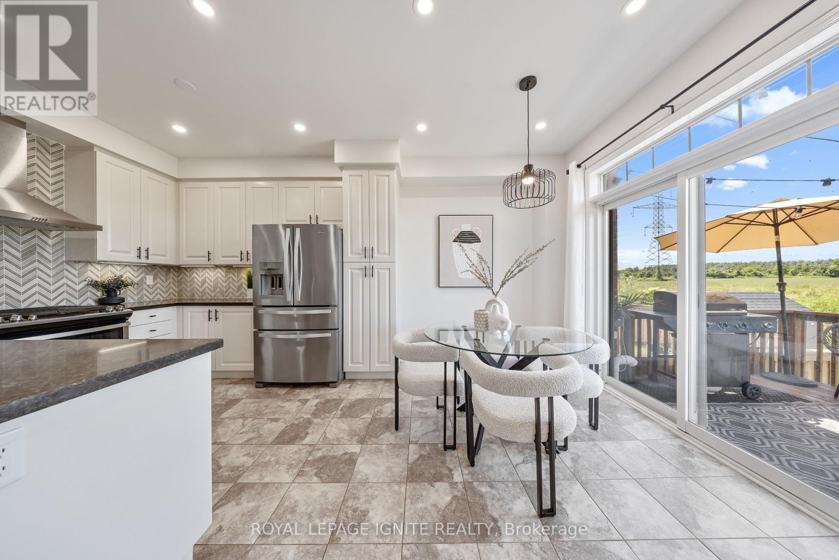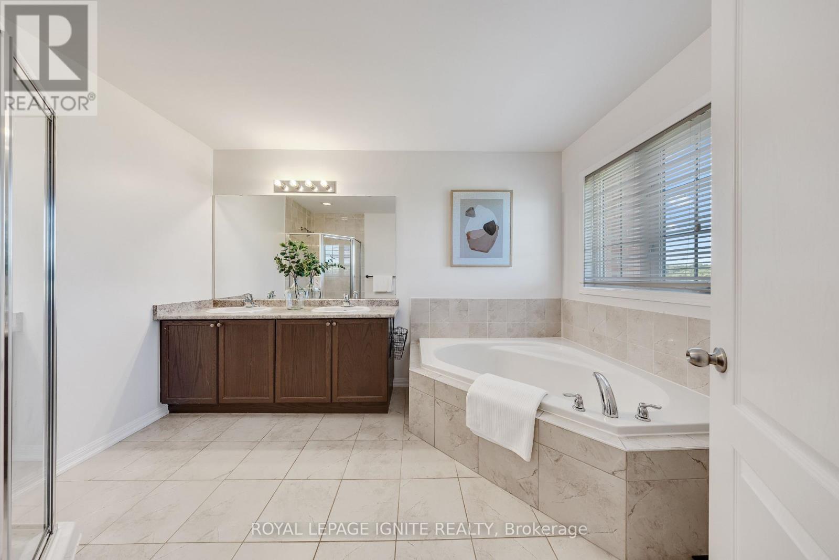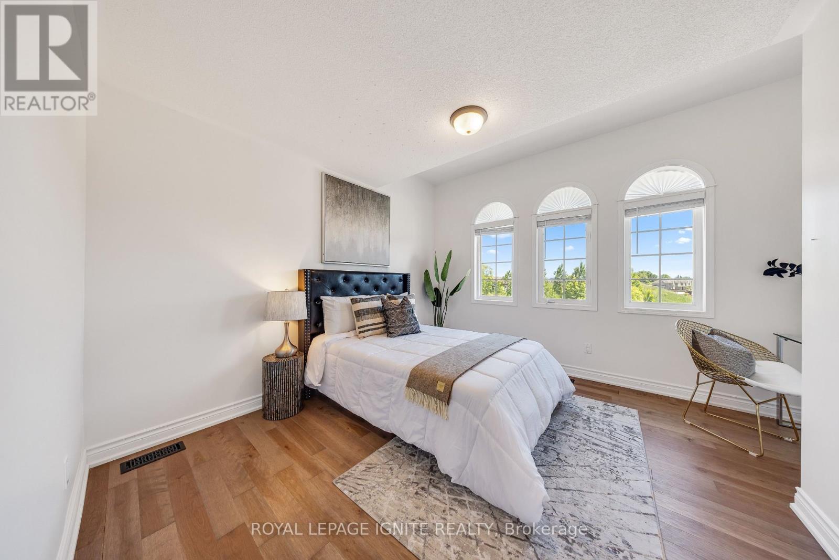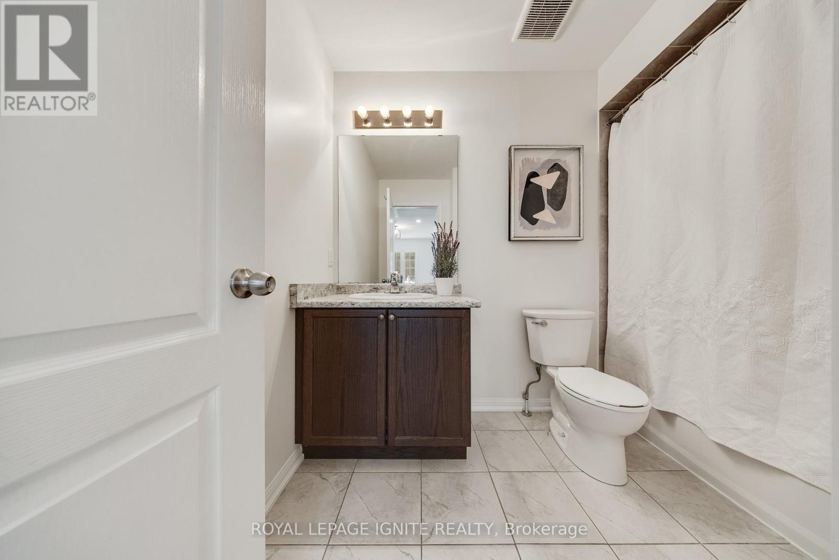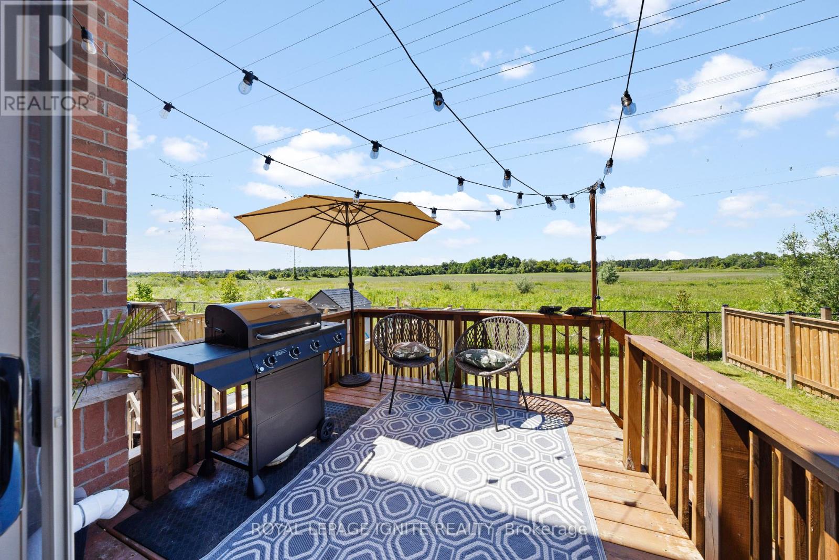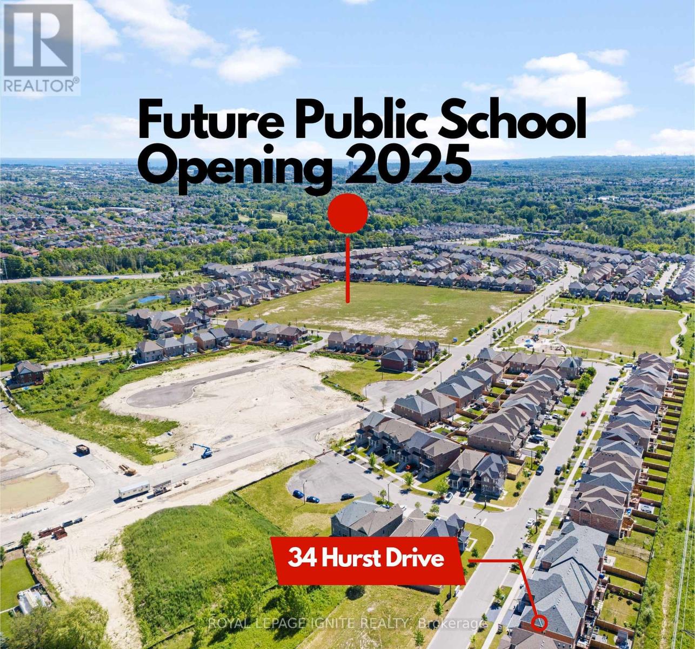3 Bedroom
3 Bathroom
Fireplace
Central Air Conditioning
Forced Air
$999,999
This Rarely Offered End-Unit Freehold Townhouse With No POTL Fees By Award-Winning Builder Coughlan Homes Is Situated In The Highly Sought Out Community Of Northwest Ajax. The Epitome Of A Perfect Place To Call Home! Nestled On A Premium Lot (30.12ft x 100.17ft) That Feels Like A Detached Property, This Home Offers Complete Privacy, Serene Green Space, And No Front Or Rear Neighbours. Only A Short 300-meter Walk To A Brand-New Public School Opening In September 2025, offering unparalleled convenience. This Beautiful Home Features 3 Beds, 3 Baths, 9 ft Ceilings, Upgraded Hardwood Floors Throughout, Professionally Painted, Basement Bath Rough-In Ready, New Pot Lights, Recently Installed Fencing, And Owned Hot Water Tank (No Extra Rental Fees!) This Ideal Location Is Just Mins From Hwy 401 & 407, Ajax/Pickering GO, Shopping Centers, Parks, And Schools. **** EXTRAS **** No Hot Water Monthly Rental Fees. NO POTL Fees. Lots Of Savings $$. Appliances, Washer, Dryer, And New Light Fixtures. Built-in Humidifier and Wifi Garage Opener (id:27910)
Property Details
|
MLS® Number
|
E8452974 |
|
Property Type
|
Single Family |
|
Community Name
|
Northwest Ajax |
|
Amenities Near By
|
Park, Public Transit, Schools |
|
Community Features
|
School Bus |
|
Features
|
Wooded Area, Carpet Free |
|
Parking Space Total
|
3 |
Building
|
Bathroom Total
|
3 |
|
Bedrooms Above Ground
|
3 |
|
Bedrooms Total
|
3 |
|
Appliances
|
Water Heater |
|
Basement Development
|
Unfinished |
|
Basement Type
|
Full (unfinished) |
|
Construction Style Attachment
|
Attached |
|
Cooling Type
|
Central Air Conditioning |
|
Exterior Finish
|
Brick |
|
Fireplace Present
|
Yes |
|
Foundation Type
|
Concrete |
|
Heating Fuel
|
Natural Gas |
|
Heating Type
|
Forced Air |
|
Stories Total
|
2 |
|
Type
|
Row / Townhouse |
|
Utility Water
|
Municipal Water |
Parking
Land
|
Acreage
|
No |
|
Land Amenities
|
Park, Public Transit, Schools |
|
Sewer
|
Sanitary Sewer |
|
Size Irregular
|
30.12 X 100.07 Ft |
|
Size Total Text
|
30.12 X 100.07 Ft |
Rooms
| Level |
Type |
Length |
Width |
Dimensions |
|
Second Level |
Primary Bedroom |
4.57 m |
3.66 m |
4.57 m x 3.66 m |
|
Second Level |
Bedroom 2 |
3.35 m |
3.05 m |
3.35 m x 3.05 m |
|
Second Level |
Bedroom 3 |
3.66 m |
3.05 m |
3.66 m x 3.05 m |
|
Second Level |
Laundry Room |
|
|
Measurements not available |
|
Main Level |
Kitchen |
3.05 m |
244 m |
3.05 m x 244 m |
|
Main Level |
Dining Room |
3.05 m |
2.74 m |
3.05 m x 2.74 m |
|
Main Level |
Family Room |
4.27 m |
3.96 m |
4.27 m x 3.96 m |
|
Main Level |
Living Room |
3.96 m |
3.66 m |
3.96 m x 3.66 m |







