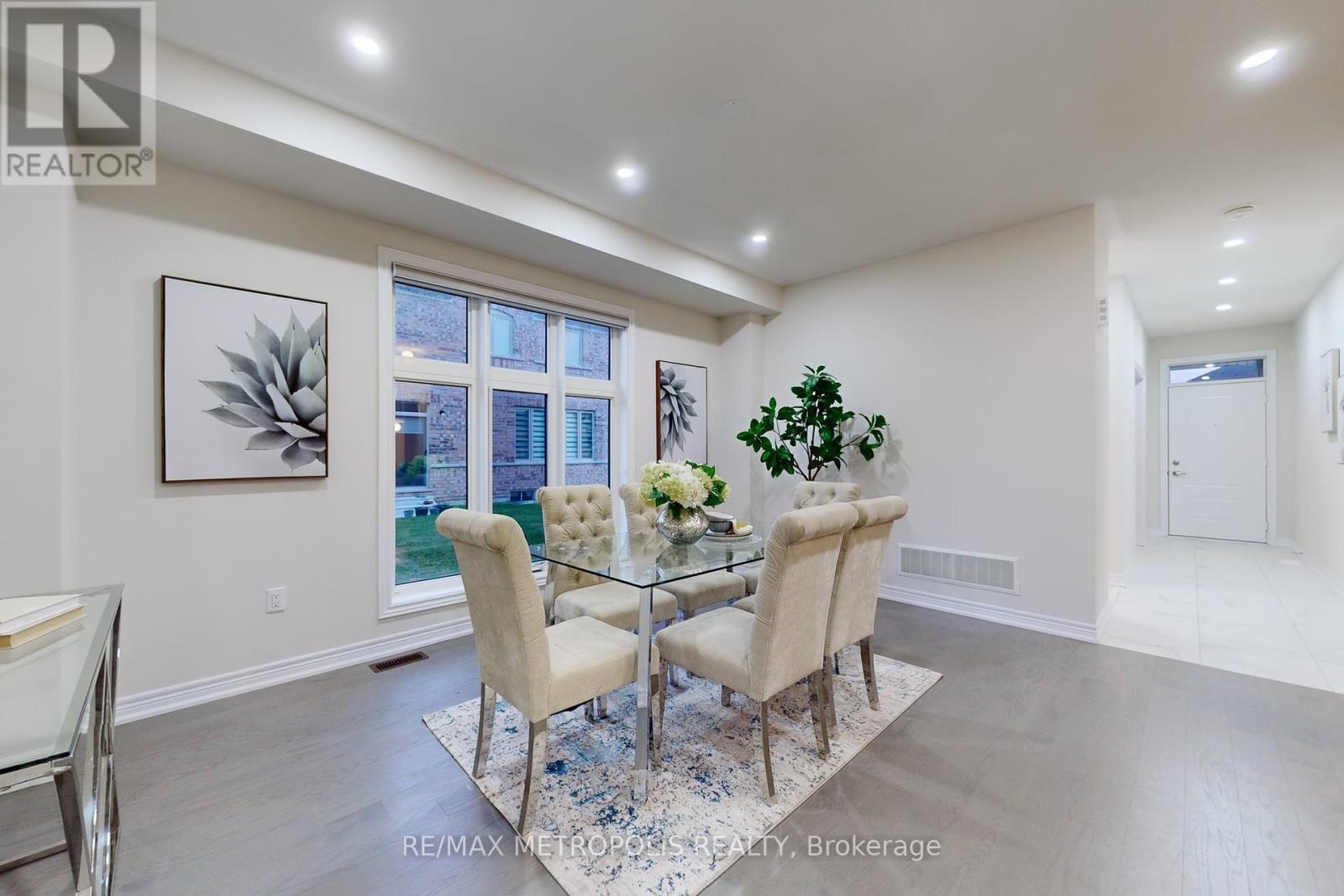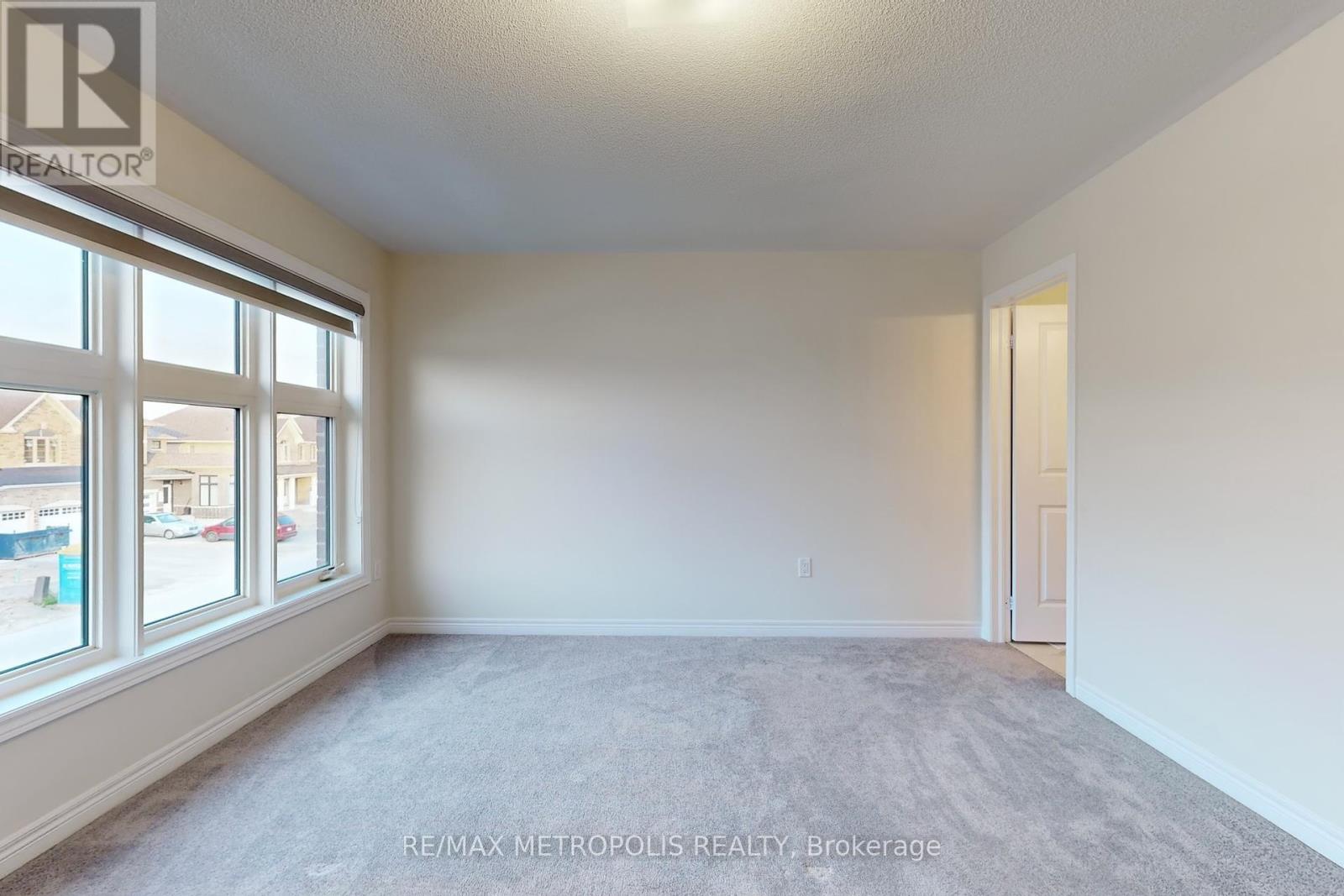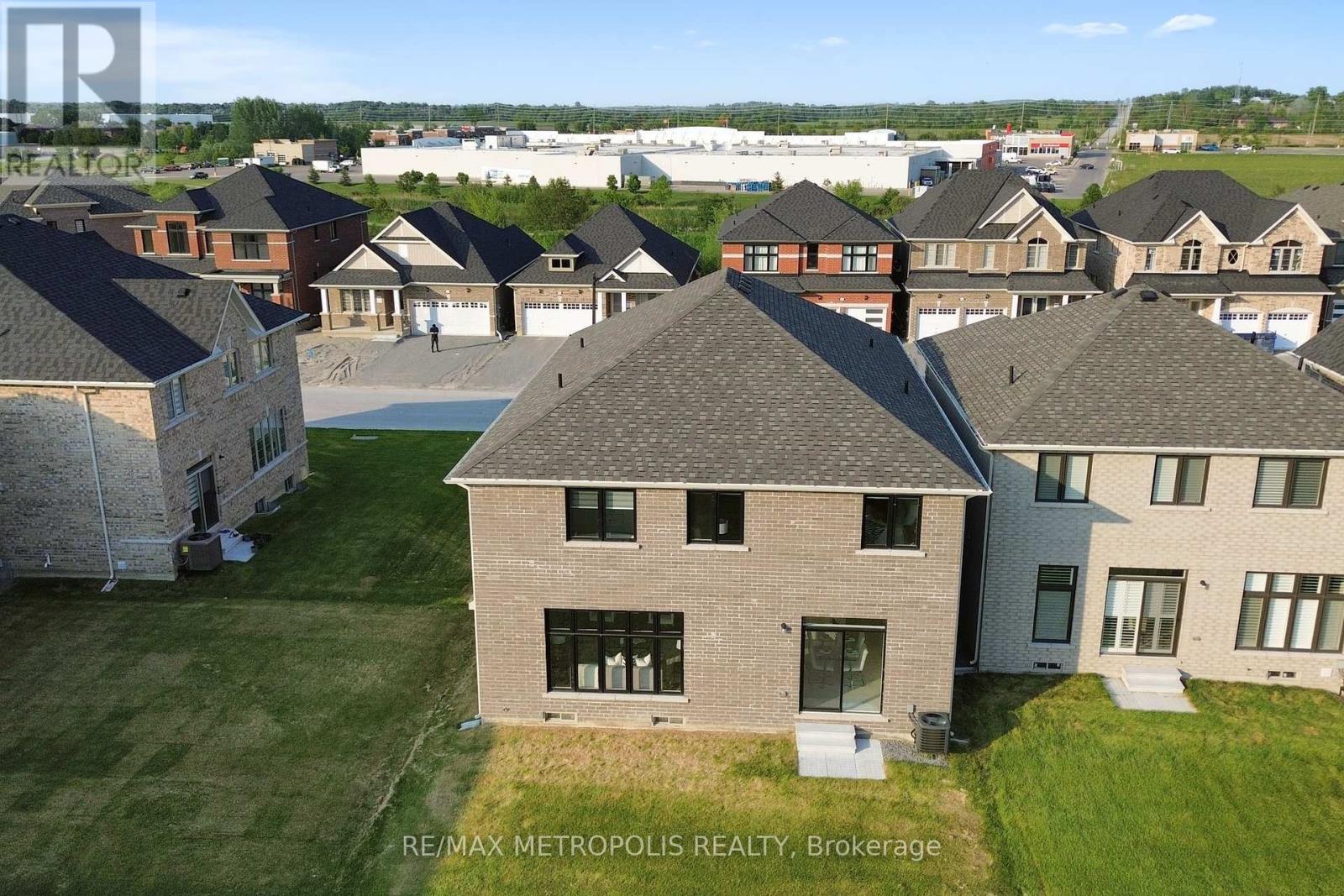4 Bedroom
4 Bathroom
Fireplace
Central Air Conditioning
Forced Air
$1,365,000
Welcome to your stunning new abode, a luxurious detached house crafted by the renowned Ballymore Homes. This contemporary gem boasts over 3000 square feet of elegance and modern design, with a charming brick and stone facade that exudes curb appeal. Step inside to find a beautifully sunny and bright interior that perfectly complements the spacious layout. The heart of this home is its spacious kitchen, featuring a large island, perfect for casual dining and entertaining. Adjacent to the kitchen is a cozy dinette area, a great room for family gatherings, and a formal dining room for special occasions. This home offers 4 generously sized bedrooms and 4 pristine washrooms, ensuring ample space and comfort. One of the standout features is the office with windows, providing an ideal workspace for those who work from home, ensuring productivity and tranquility. Nestled in a thriving development, this home is not only a haven of comfort but also a beacon of convenience. **** EXTRAS **** Stainless steel fridge, stove, dishwasher, hood fan, front load washer & dryer, water heater (id:27910)
Property Details
|
MLS® Number
|
N9009884 |
|
Property Type
|
Single Family |
|
Community Name
|
Keswick South |
|
Amenities Near By
|
Beach, Hospital, Park |
|
Community Features
|
School Bus |
|
Parking Space Total
|
4 |
Building
|
Bathroom Total
|
4 |
|
Bedrooms Above Ground
|
4 |
|
Bedrooms Total
|
4 |
|
Basement Type
|
Full |
|
Construction Style Attachment
|
Detached |
|
Cooling Type
|
Central Air Conditioning |
|
Exterior Finish
|
Stone |
|
Fireplace Present
|
Yes |
|
Foundation Type
|
Concrete |
|
Heating Fuel
|
Natural Gas |
|
Heating Type
|
Forced Air |
|
Stories Total
|
2 |
|
Type
|
House |
|
Utility Water
|
Municipal Water |
Parking
Land
|
Acreage
|
No |
|
Land Amenities
|
Beach, Hospital, Park |
|
Sewer
|
Sanitary Sewer |
|
Size Irregular
|
40 X 111.6 Ft |
|
Size Total Text
|
40 X 111.6 Ft |
Rooms
| Level |
Type |
Length |
Width |
Dimensions |
|
Second Level |
Laundry Room |
|
|
Measurements not available |
|
Second Level |
Primary Bedroom |
5.8 m |
5.2 m |
5.8 m x 5.2 m |
|
Second Level |
Bedroom 2 |
4.4 m |
3.8 m |
4.4 m x 3.8 m |
|
Second Level |
Bedroom 3 |
3.7 m |
4 m |
3.7 m x 4 m |
|
Second Level |
Bedroom 4 |
3.4 m |
3.7 m |
3.4 m x 3.7 m |
|
Ground Level |
Great Room |
5.5 m |
4.6 m |
5.5 m x 4.6 m |
|
Ground Level |
Pantry |
|
|
Measurements not available |
|
Ground Level |
Dining Room |
4.2 m |
4.8 m |
4.2 m x 4.8 m |
|
Ground Level |
Kitchen |
4.1 m |
3.8 m |
4.1 m x 3.8 m |
|
Ground Level |
Office |
3.4 m |
2.7 m |
3.4 m x 2.7 m |
|
Ground Level |
Foyer |
|
|
Measurements not available |
|
Ground Level |
Mud Room |
|
|
Measurements not available |










































