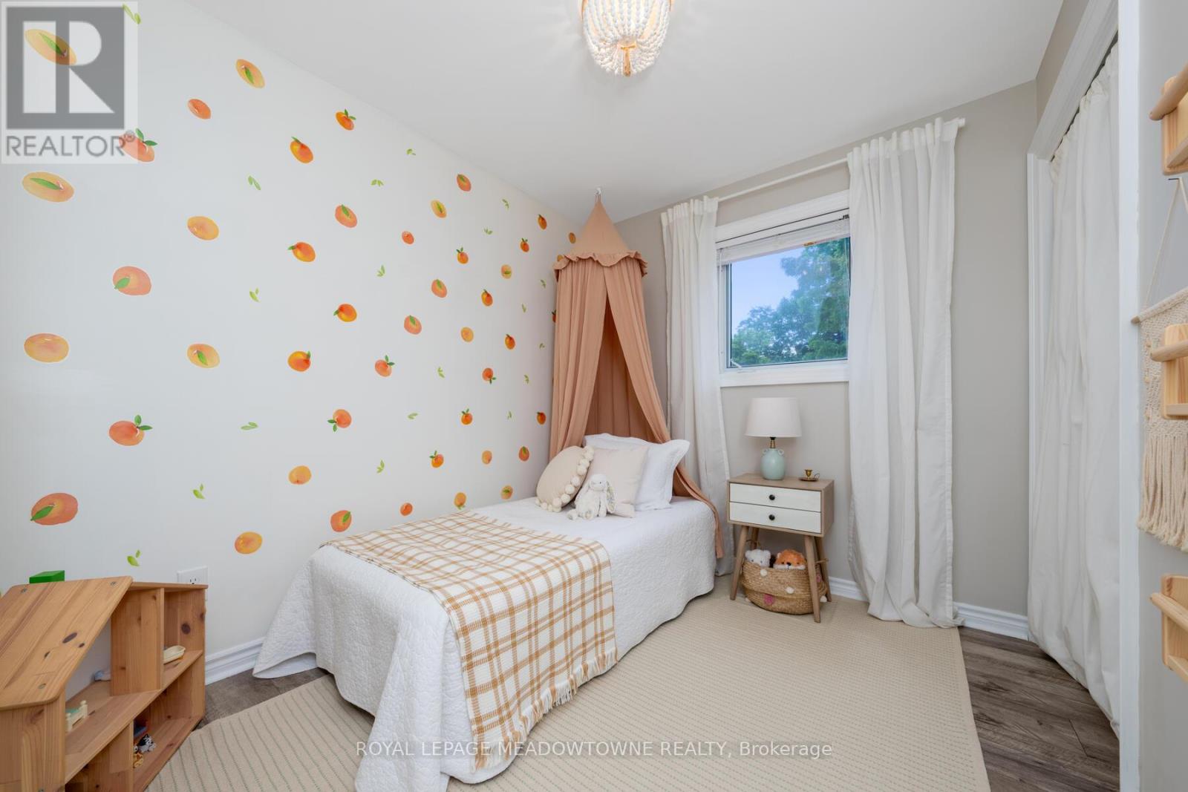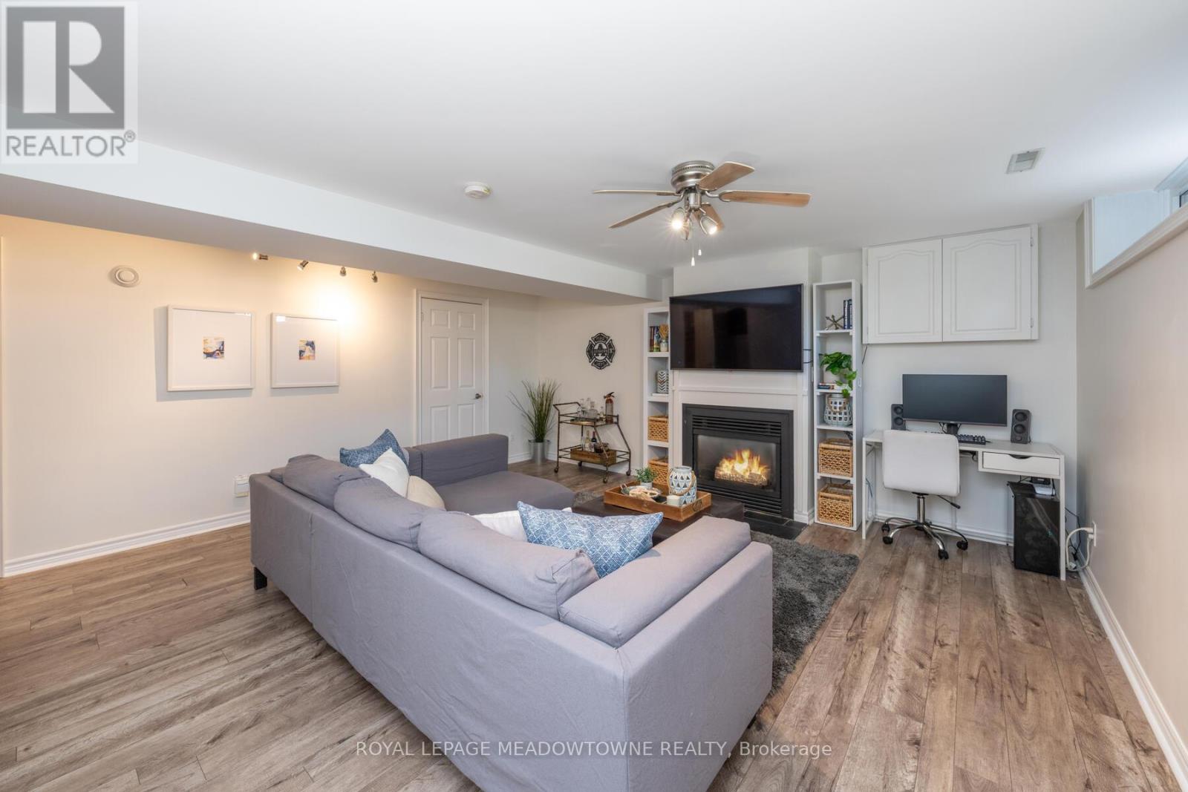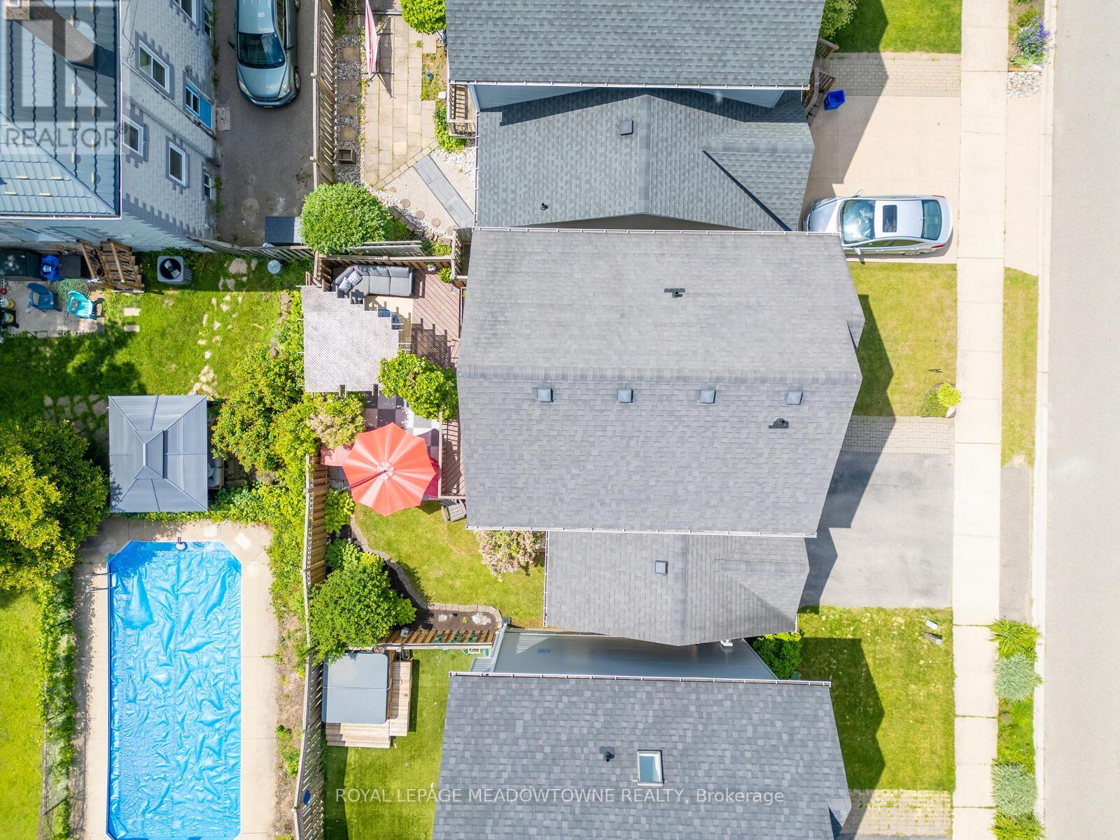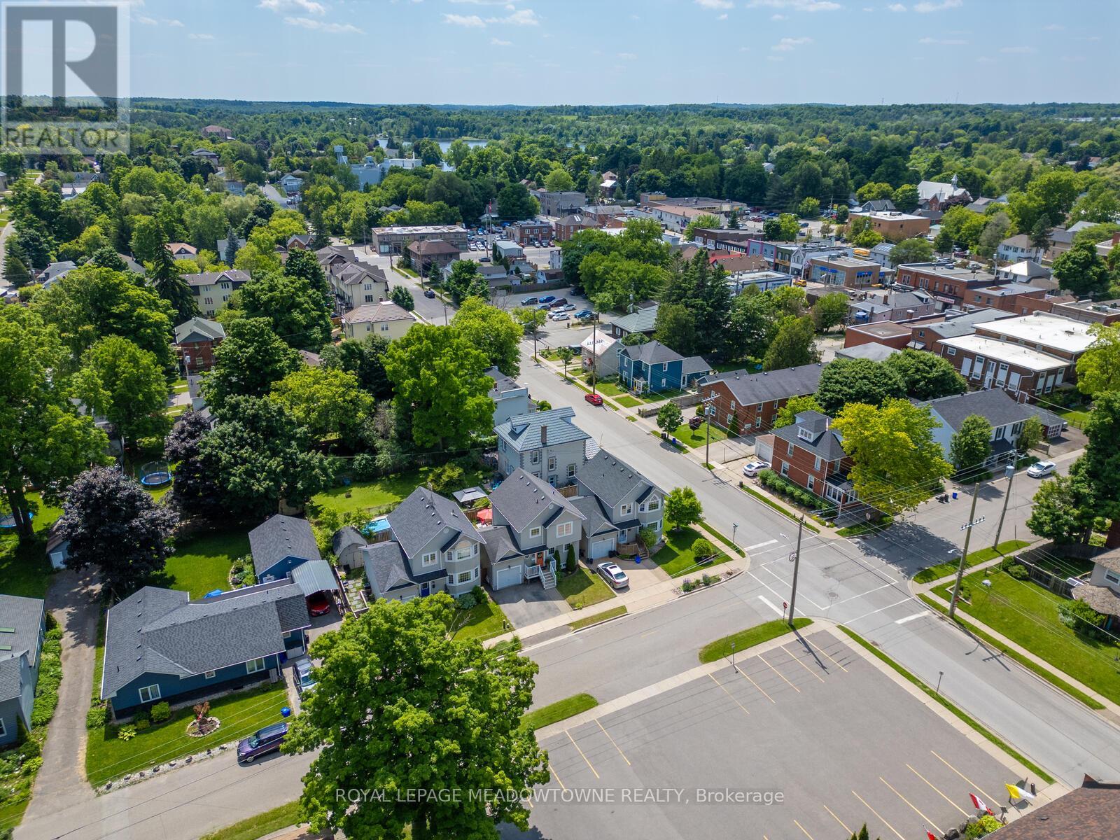3 Bedroom
3 Bathroom
Fireplace
Central Air Conditioning
Forced Air
$869,000
Adorable and fabulously renovated (2016) with nothing to do but move in! The main floor boasts a popular open concept design with a kitchen with stainless steel appliances and a breakfast bar. The cozy living room combined with dining has a large window overlooking the sweet backyard with its sitting area and play space. Upstairs you will find a large primary bedroom to fit that king-size bed and with a walk-in closet, two additional bedrooms and a beautiful 4-piece bathroom. The finished lower level features a large rec room with a fireplace, 3-piece bathroom and laundry. 1 car garage plus parking for two on the driveway. Updated and Affordable detached home in a great area close to shopping, restaurants and schools. Shows to perfection! Roof (10 yrs) (id:27910)
Property Details
|
MLS® Number
|
W8436358 |
|
Property Type
|
Single Family |
|
Community Name
|
Acton |
|
Amenities Near By
|
Park, Place Of Worship |
|
Community Features
|
Community Centre |
|
Parking Space Total
|
3 |
Building
|
Bathroom Total
|
3 |
|
Bedrooms Above Ground
|
3 |
|
Bedrooms Total
|
3 |
|
Appliances
|
Central Vacuum, Dishwasher, Dryer, Refrigerator, Stove, Window Coverings |
|
Basement Development
|
Finished |
|
Basement Type
|
N/a (finished) |
|
Construction Style Attachment
|
Link |
|
Cooling Type
|
Central Air Conditioning |
|
Exterior Finish
|
Vinyl Siding |
|
Fireplace Present
|
Yes |
|
Foundation Type
|
Poured Concrete |
|
Heating Fuel
|
Natural Gas |
|
Heating Type
|
Forced Air |
|
Stories Total
|
2 |
|
Type
|
House |
|
Utility Water
|
Municipal Water |
Parking
Land
|
Acreage
|
No |
|
Land Amenities
|
Park, Place Of Worship |
|
Sewer
|
Sanitary Sewer |
|
Size Irregular
|
37.14 X 66.73 Ft |
|
Size Total Text
|
37.14 X 66.73 Ft|under 1/2 Acre |
Rooms
| Level |
Type |
Length |
Width |
Dimensions |
|
Second Level |
Primary Bedroom |
3.66 m |
3.53 m |
3.66 m x 3.53 m |
|
Second Level |
Bedroom |
3.17 m |
2.62 m |
3.17 m x 2.62 m |
|
Second Level |
Bedroom |
2.82 m |
2.36 m |
2.82 m x 2.36 m |
|
Basement |
Recreational, Games Room |
5.21 m |
5.18 m |
5.21 m x 5.18 m |
|
Main Level |
Living Room |
5.82 m |
3.23 m |
5.82 m x 3.23 m |
|
Main Level |
Dining Room |
5.82 m |
3.23 m |
5.82 m x 3.23 m |
|
Main Level |
Kitchen |
3.86 m |
3.07 m |
3.86 m x 3.07 m |










































