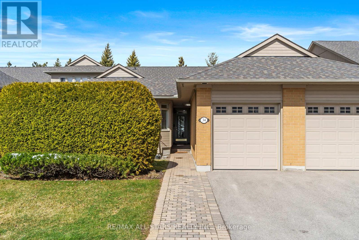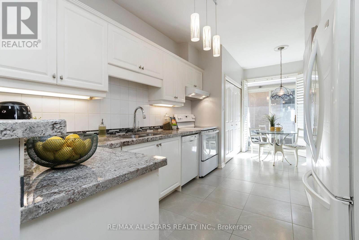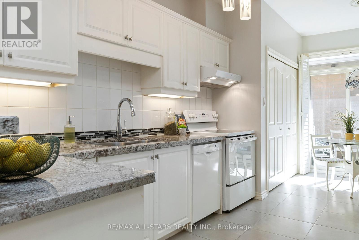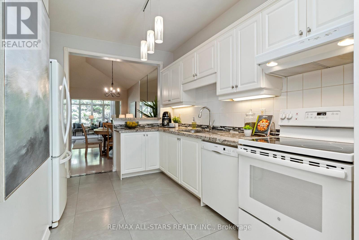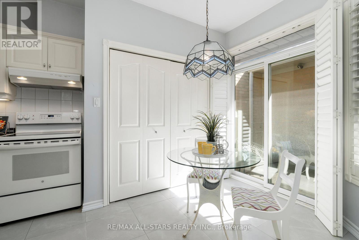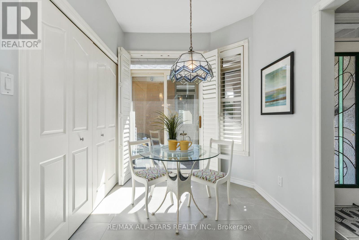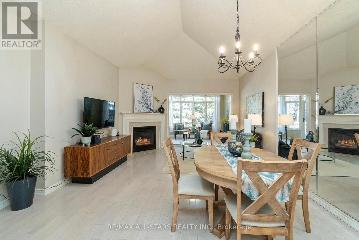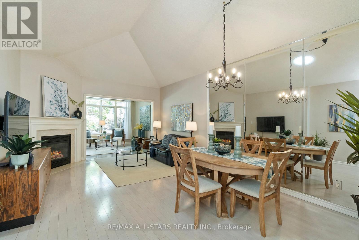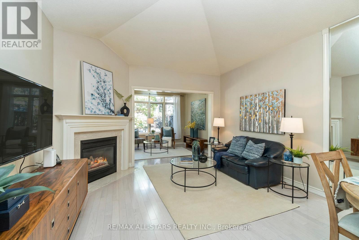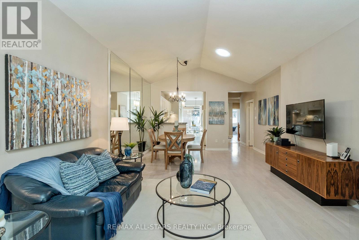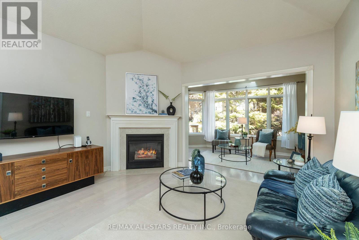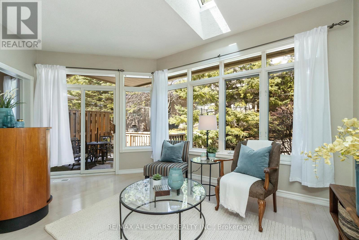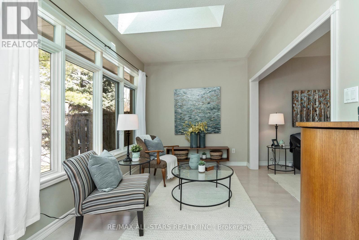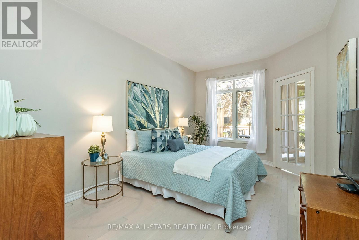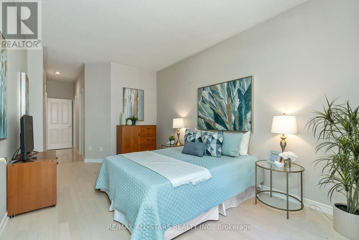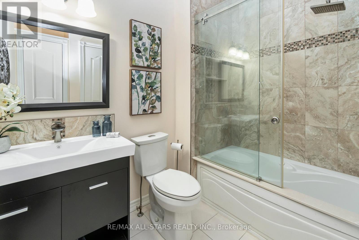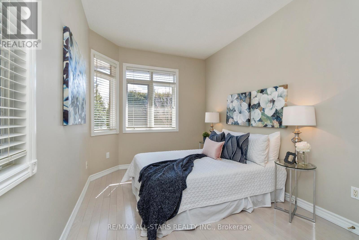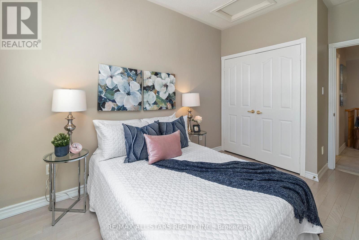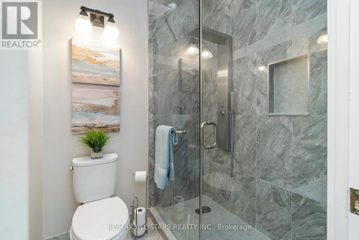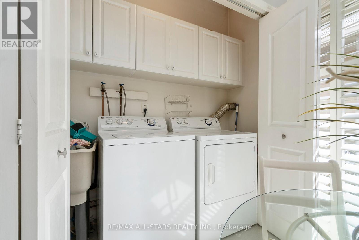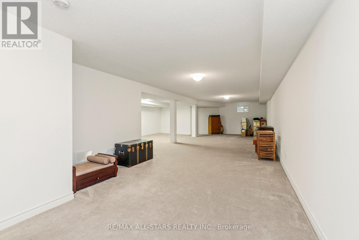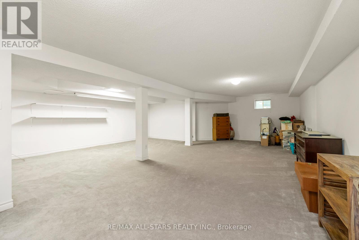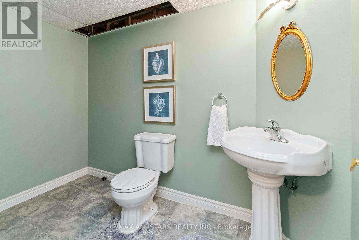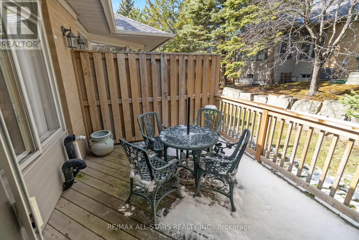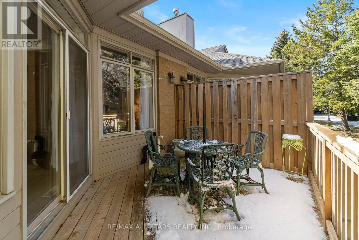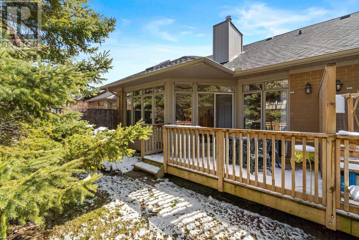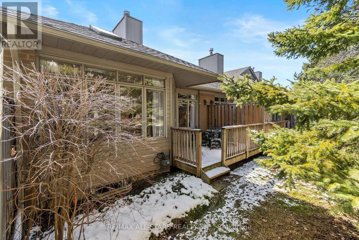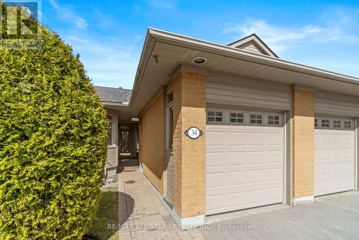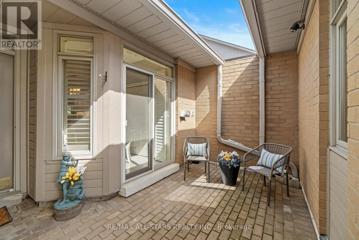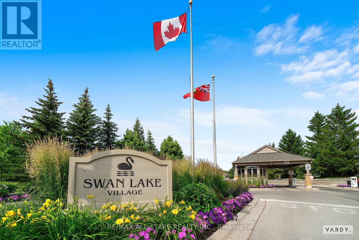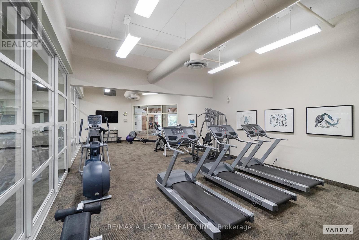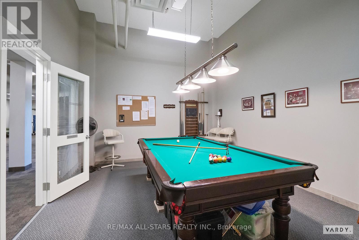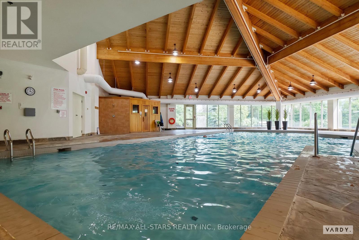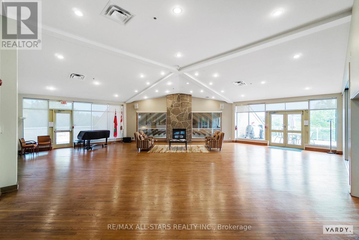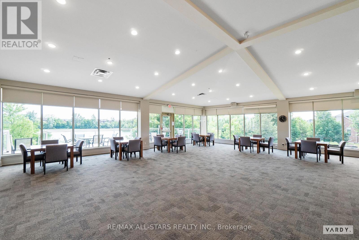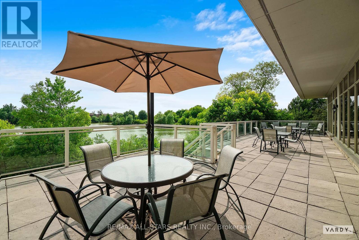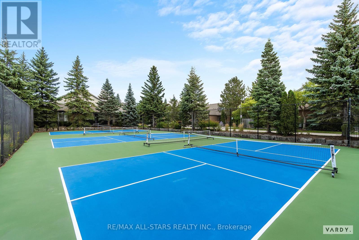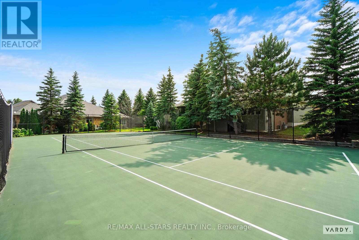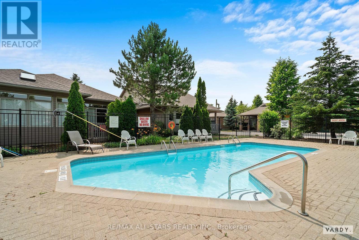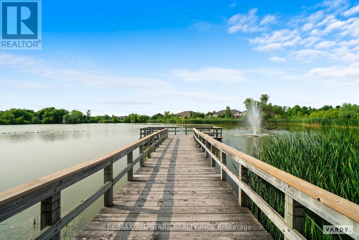3 Bedroom
3 Bathroom
Bungalow
Fireplace
Indoor Pool, Outdoor Pool
Central Air Conditioning
Forced Air
$929,000Maintenance,
$1,007.53 Monthly
Bright & updated one-level-living in Swan Lake Village with this 1324 square foot bungalow w an additional 1000+ square feet of finished basement space! Enjoy the conveniences of condo living w all the space & privacy of a house, w cozy front & back exterior spaces and private single car garage + drive. Open concept living, dining & sun rooms w hardwood floors, vaulted ceilings, gas fireplace, skylight & walk out to back deck. Updated eat in kitchen w ceramic flrs, quartz countertops, ample storage & prep space, & a walk out to a secluded front patio. ""King sized"" Primary bedroom has hardwd flrs, walk in closet w organizers & a renovated full bathroom. Front bedroom is close to private renovated full bathrm w walk in shower - host a guest or make this your everyday den. Shady back deck is perfect to bbq all summer long. Finished basement offers den or 3rd bedroom, powder rm, & huge rec room area. **** EXTRAS **** Enjoy 24 Hr Gatehouse Security & All Ext Maint Done For You. Travel W Peace Of Mind Or Stay Home & Enjoy A Friendly Community W 1st Class Amenities: Indr/Outdr Pools,Gym,Social Events,Tennis,Pickle Ball & More.Fees Incl High Speed Internet (id:27910)
Property Details
|
MLS® Number
|
N8161540 |
|
Property Type
|
Single Family |
|
Community Name
|
Greensborough |
|
Amenities Near By
|
Hospital, Park, Public Transit |
|
Community Features
|
Community Centre |
|
Parking Space Total
|
2 |
|
Pool Type
|
Indoor Pool, Outdoor Pool |
|
Structure
|
Tennis Court |
Building
|
Bathroom Total
|
3 |
|
Bedrooms Above Ground
|
2 |
|
Bedrooms Below Ground
|
1 |
|
Bedrooms Total
|
3 |
|
Amenities
|
Party Room, Exercise Centre |
|
Architectural Style
|
Bungalow |
|
Basement Development
|
Finished |
|
Basement Type
|
N/a (finished) |
|
Cooling Type
|
Central Air Conditioning |
|
Exterior Finish
|
Brick |
|
Fireplace Present
|
Yes |
|
Heating Fuel
|
Natural Gas |
|
Heating Type
|
Forced Air |
|
Stories Total
|
1 |
|
Type
|
Row / Townhouse |
Parking
Land
|
Acreage
|
No |
|
Land Amenities
|
Hospital, Park, Public Transit |
|
Surface Water
|
Lake/pond |
Rooms
| Level |
Type |
Length |
Width |
Dimensions |
|
Basement |
Den |
5.95 m |
2.5 m |
5.95 m x 2.5 m |
|
Basement |
Recreational, Games Room |
12.95 m |
7.26 m |
12.95 m x 7.26 m |
|
Ground Level |
Foyer |
2.65 m |
2.39 m |
2.65 m x 2.39 m |
|
Ground Level |
Living Room |
6.01 m |
4.09 m |
6.01 m x 4.09 m |
|
Ground Level |
Dining Room |
6.01 m |
4.3 m |
6.01 m x 4.3 m |
|
Ground Level |
Sunroom |
2.72 m |
5.02 m |
2.72 m x 5.02 m |
|
Ground Level |
Kitchen |
5.87 m |
2.97 m |
5.87 m x 2.97 m |
|
Ground Level |
Primary Bedroom |
3.09 m |
4.69 m |
3.09 m x 4.69 m |
|
Ground Level |
Bedroom 2 |
3.61 m |
2.71 m |
3.61 m x 2.71 m |

