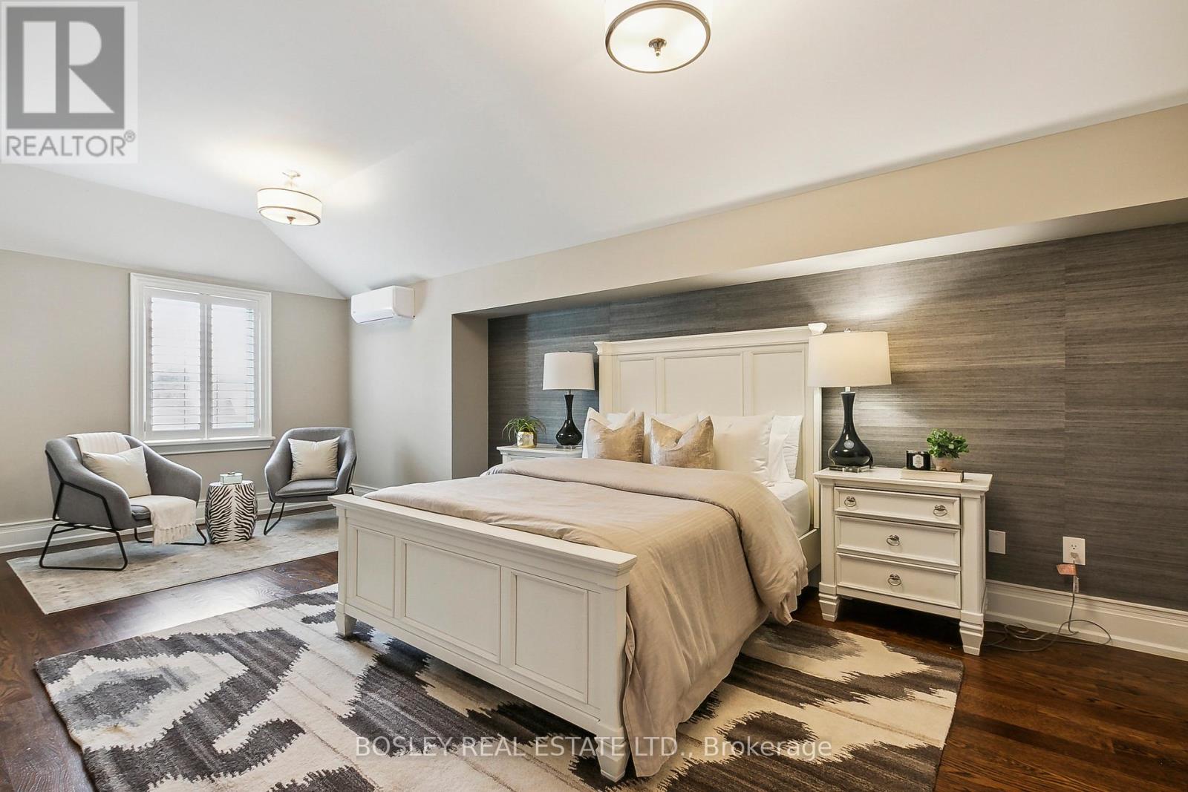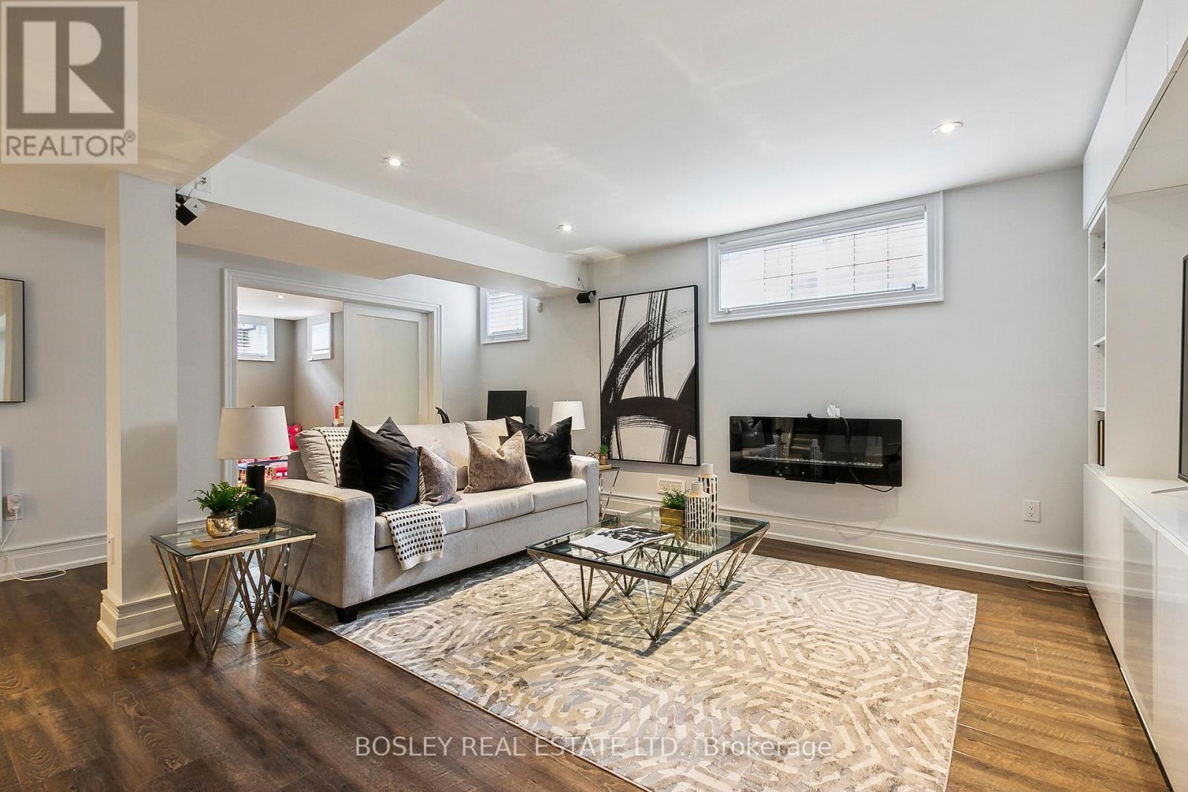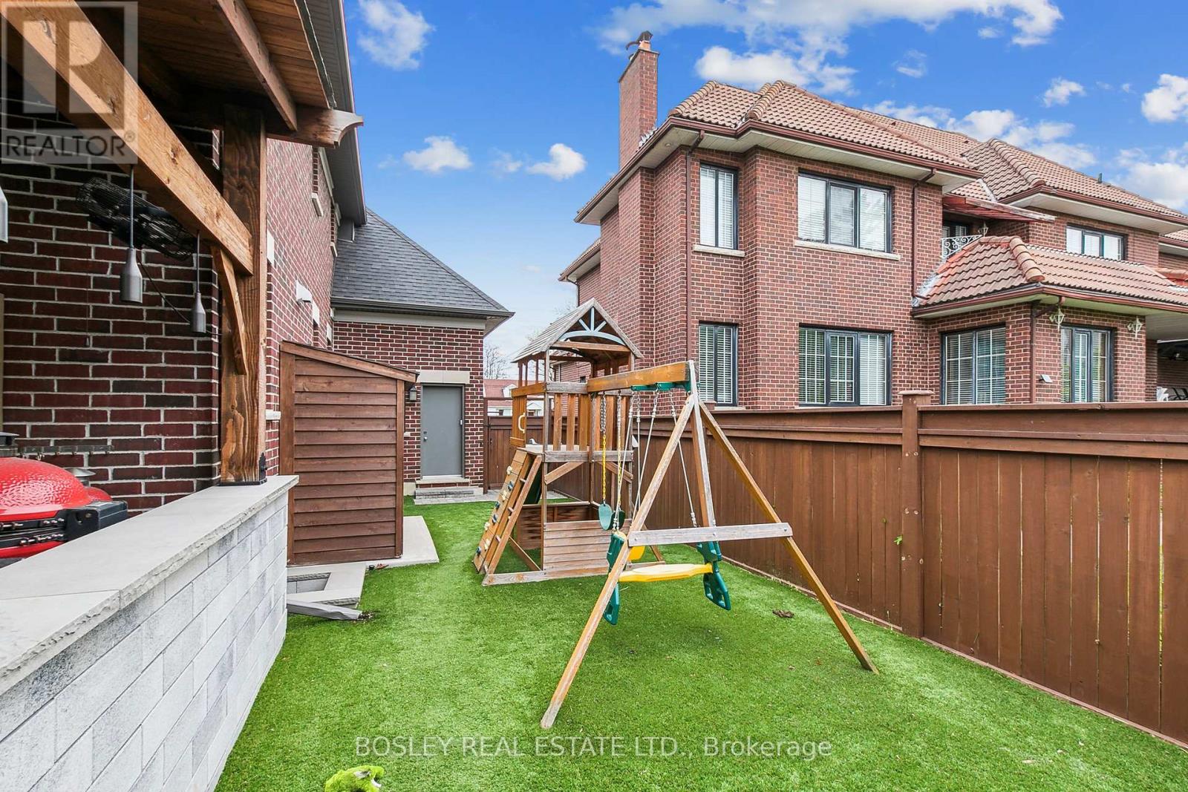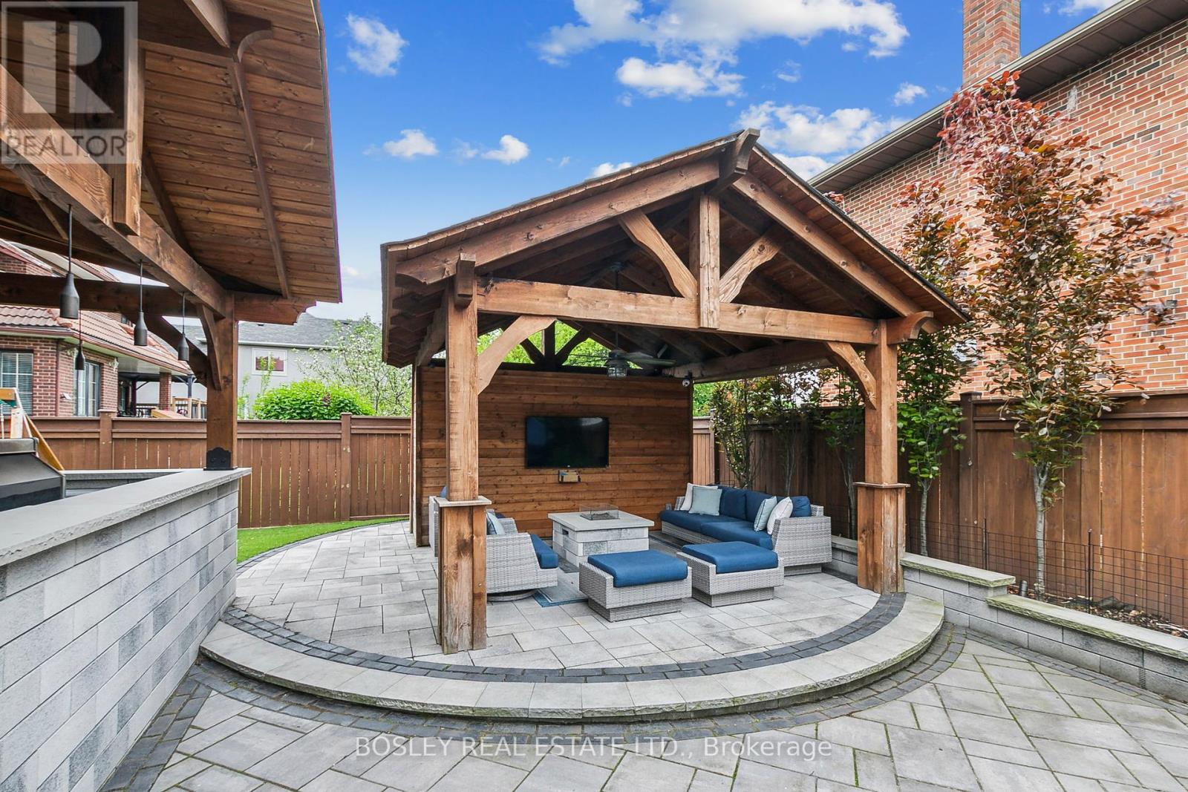6 Bedroom
8 Bathroom
Fireplace
Inground Pool
Central Air Conditioning
Forced Air
$3,995,000
Imagine spending the summer at your brand new luxury cottage in Muskoka, without having to battle traffic every weekend! That is exactly what 34 Meadowbank has to offer. Seamlessly blending the quality custom finishes of this 5000+ square foot home with a back yard retreat that rivals the outdoor living spaces found in Ontario's most upscale cottage properties. With 5 bedrooms suites, each with their own ensuite bathrooms, a full theatre and massive indoor/outdoor entertaining space, you'll have plenty of room for friends and family to not only visit, but to stay! No detail has been overlooked or expense spared to make this home an exceptional family sanctuary. **** EXTRAS **** Over $1.5m spent in upgrades over the last 5 years. A pleasure to show. (id:27910)
Property Details
|
MLS® Number
|
W8436838 |
|
Property Type
|
Single Family |
|
Community Name
|
Islington-City Centre West |
|
Amenities Near By
|
Park, Public Transit, Schools |
|
Community Features
|
School Bus |
|
Parking Space Total
|
6 |
|
Pool Type
|
Inground Pool |
Building
|
Bathroom Total
|
8 |
|
Bedrooms Above Ground
|
4 |
|
Bedrooms Below Ground
|
2 |
|
Bedrooms Total
|
6 |
|
Appliances
|
Dishwasher, Dryer, Microwave, Range, Refrigerator, Whirlpool |
|
Basement Development
|
Finished |
|
Basement Type
|
N/a (finished) |
|
Construction Style Attachment
|
Detached |
|
Cooling Type
|
Central Air Conditioning |
|
Exterior Finish
|
Brick, Stone |
|
Fireplace Present
|
Yes |
|
Foundation Type
|
Concrete |
|
Heating Fuel
|
Natural Gas |
|
Heating Type
|
Forced Air |
|
Stories Total
|
2 |
|
Type
|
House |
|
Utility Water
|
Municipal Water |
Parking
Land
|
Acreage
|
No |
|
Land Amenities
|
Park, Public Transit, Schools |
|
Sewer
|
Sanitary Sewer |
|
Size Irregular
|
73.16 X 136.2 Ft |
|
Size Total Text
|
73.16 X 136.2 Ft |
Rooms
| Level |
Type |
Length |
Width |
Dimensions |
|
Second Level |
Primary Bedroom |
23 m |
21.58 m |
23 m x 21.58 m |
|
Second Level |
Bedroom 2 |
17 m |
11.66 m |
17 m x 11.66 m |
|
Second Level |
Bedroom 3 |
15.25 m |
12.08 m |
15.25 m x 12.08 m |
|
Second Level |
Bedroom 4 |
22.5 m |
11.33 m |
22.5 m x 11.33 m |
|
Basement |
Office |
13.2 m |
14.6 m |
13.2 m x 14.6 m |
|
Basement |
Bedroom 5 |
17 m |
11.66 m |
17 m x 11.66 m |
|
Basement |
Media |
12 m |
19.85 m |
12 m x 19.85 m |
|
Main Level |
Living Room |
17.33 m |
11.5 m |
17.33 m x 11.5 m |
|
Main Level |
Dining Room |
19.85 m |
12.16 m |
19.85 m x 12.16 m |
|
Main Level |
Kitchen |
11 m |
20.83 m |
11 m x 20.83 m |
|
Main Level |
Family Room |
26.08 m |
20.83 m |
26.08 m x 20.83 m |
|
Main Level |
Den |
11.5 m |
13.6 m |
11.5 m x 13.6 m |
Utilities
|
Cable
|
Installed |
|
Sewer
|
Installed |










































