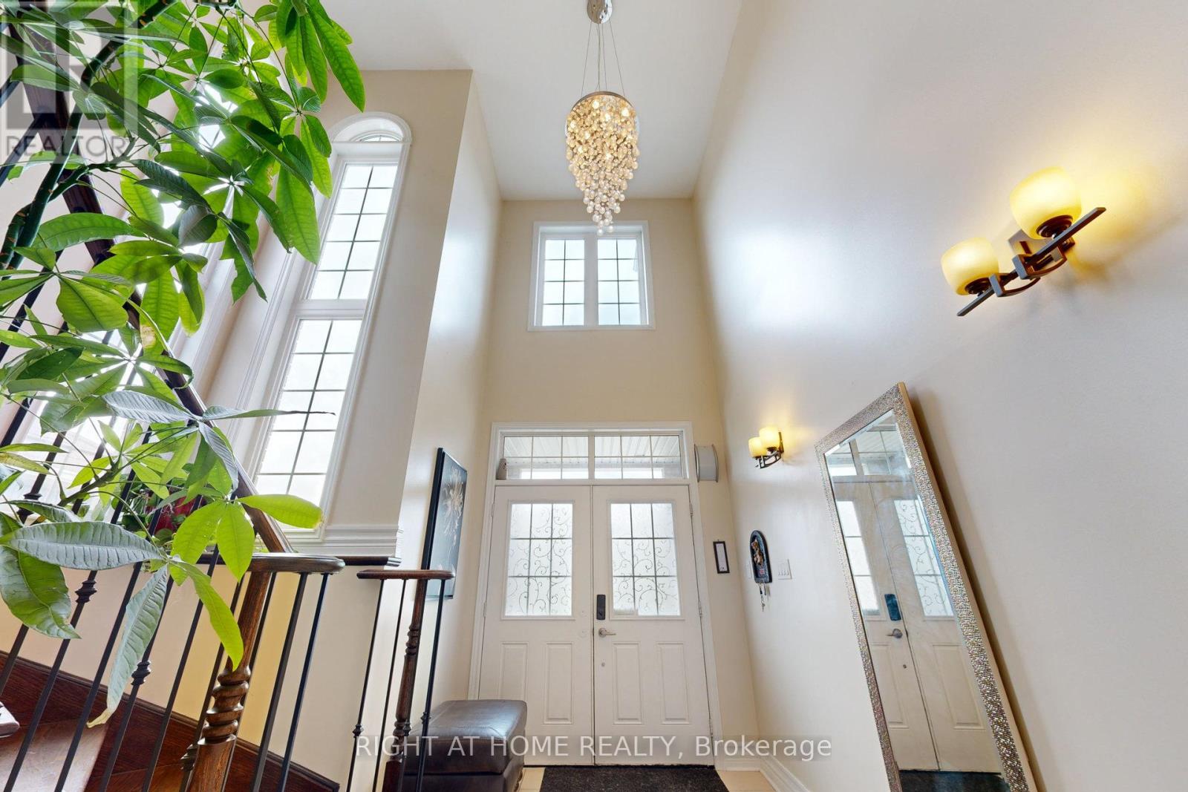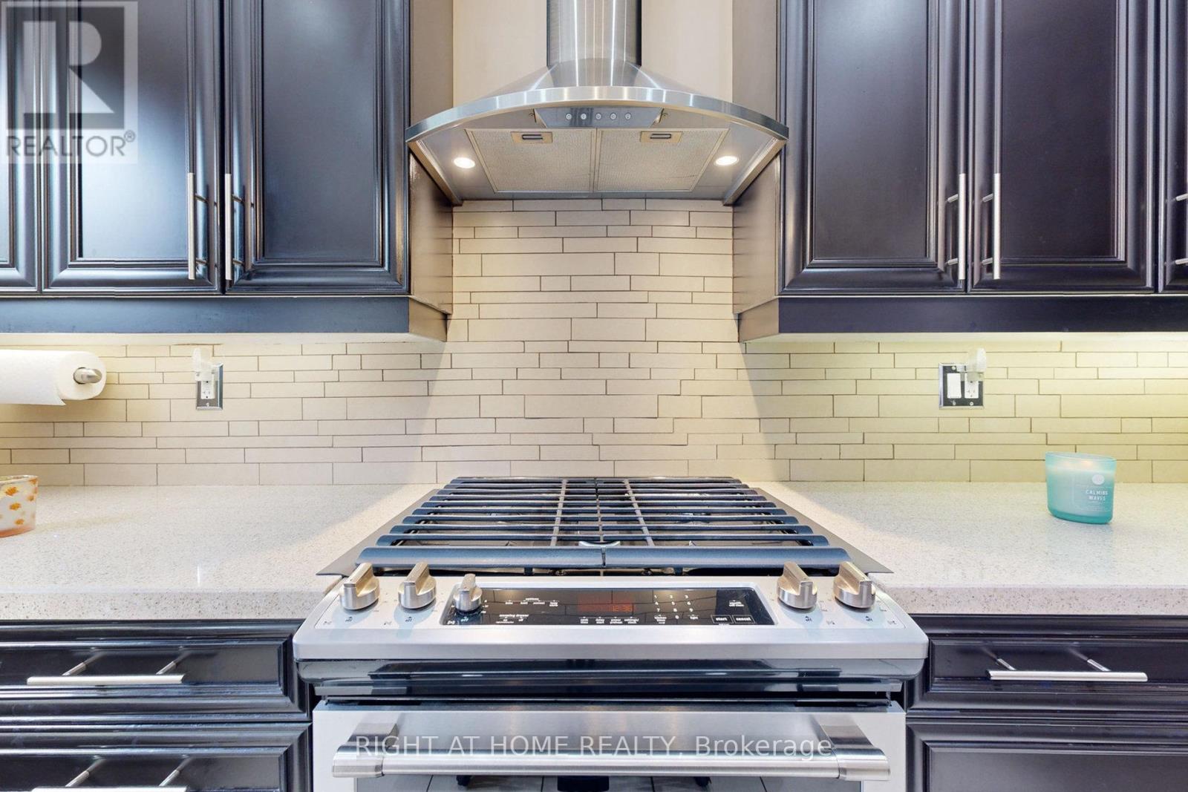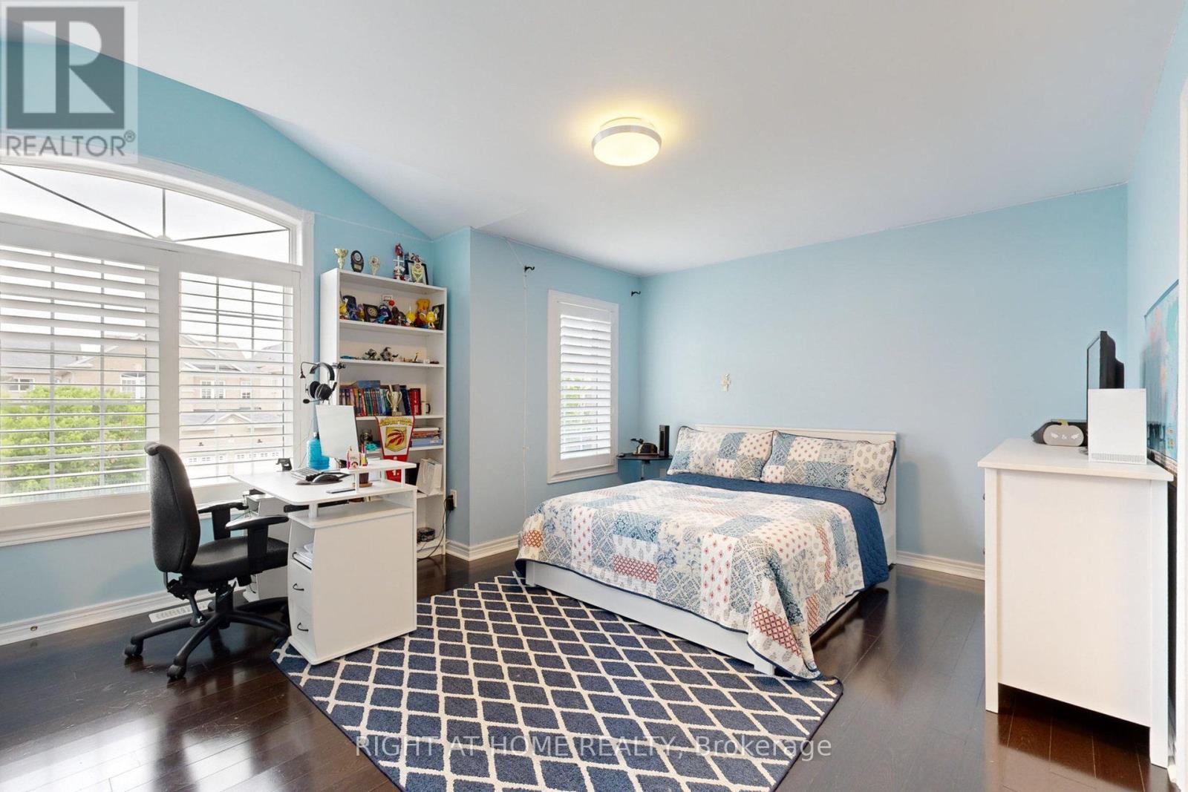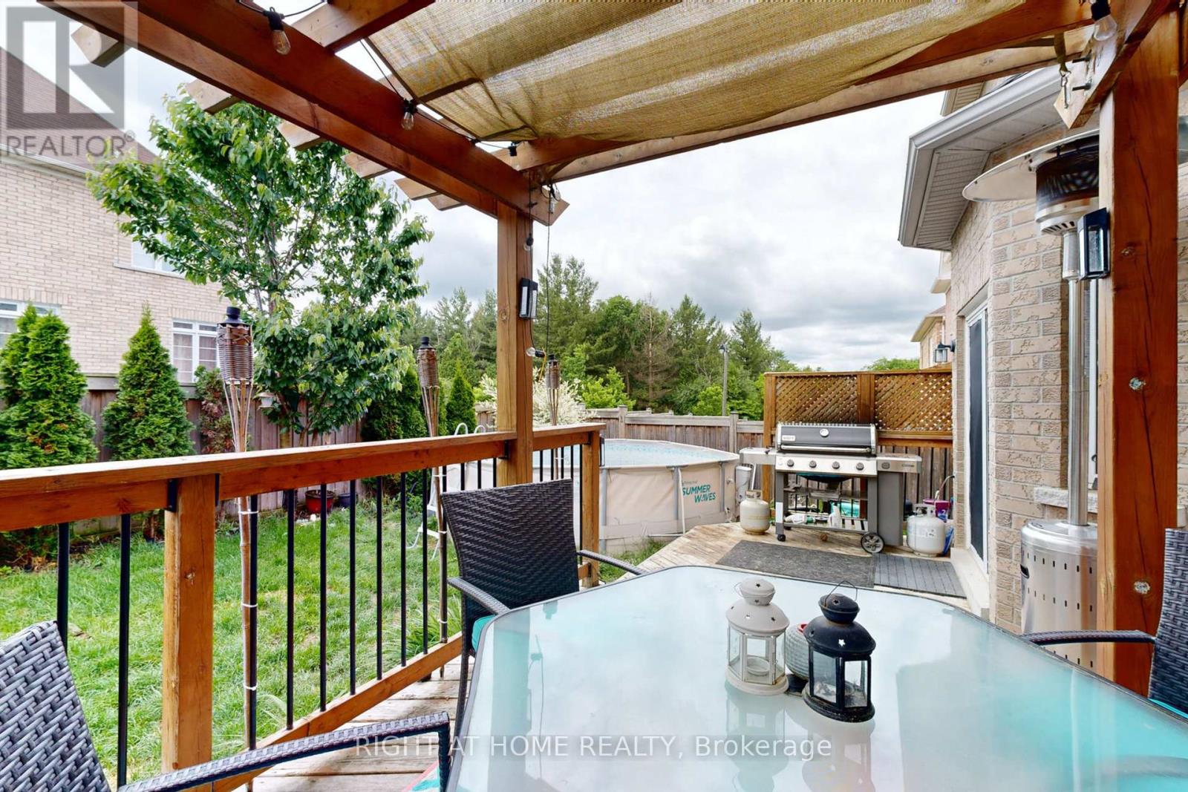5 Bedroom
4 Bathroom
Fireplace
Above Ground Pool
Central Air Conditioning
Forced Air
$1,359,888
Step into !! luxury !! with this approx. 3100 sqft, 4-bedroom home situated in one of the most desirable neighborhoods. Nestled on a premium 105 feet deep lot, the backyard is truly an oasis, featuring a large deck, above-ground pool, newly installed pergola, and flourishing fruit trees. Surrounded by parks and with a picturesque view of a walking trail, outdoor bliss awaits you. Step inside to discover a gourmet kitchen that will delight any chef, boasting a stylish backsplash, extended upper cabinets, center island, breakfast bar, natural gas stove, high-end stainless steel appliances, and marble countertops. Work from home in style with a dedicated office on the main floor. The open-concept family room with a gas fireplace provides the perfect space for relaxation and entertainment. Hardwood floors and smooth ceilings throughout. Oak Staircase with iron pickets. Convenience is key, with main floor laundry and ample parking with space for 7 vehicles. Retreat to the massive master bedroom, boasting oversize his and hers walk-in closets and a luxurious shower ensuite. With three full bathrooms on the second floor and marble countertops, morning routines are seamless for everyone. The grandeur of 18-foot vaulted ceilings in the foyer sets the tone for elegance upon entering. Located just minutes away from Yonge Street, Costco, Walmart, Hwy 400 and 404, GO Train stations, and all amenities, this home offers the perfect blend of luxury, convenience, and tranquility. Don't miss out on the opportunity to make this extraordinary property yours! **** EXTRAS **** Gas Stove, Fridge, Dish washers, washer, dryer and 2 Garage Door Opener. All window coverings and shutters, All light fixtures, above ground pool. (id:27910)
Property Details
|
MLS® Number
|
N8430742 |
|
Property Type
|
Single Family |
|
Community Name
|
Woodland Hill |
|
Features
|
Carpet Free |
|
Parking Space Total
|
7 |
|
Pool Type
|
Above Ground Pool |
Building
|
Bathroom Total
|
4 |
|
Bedrooms Above Ground
|
4 |
|
Bedrooms Below Ground
|
1 |
|
Bedrooms Total
|
5 |
|
Appliances
|
Garage Door Opener Remote(s) |
|
Basement Type
|
Full |
|
Construction Style Attachment
|
Detached |
|
Cooling Type
|
Central Air Conditioning |
|
Exterior Finish
|
Brick |
|
Fireplace Present
|
Yes |
|
Fireplace Total
|
1 |
|
Foundation Type
|
Poured Concrete |
|
Heating Fuel
|
Natural Gas |
|
Heating Type
|
Forced Air |
|
Stories Total
|
2 |
|
Type
|
House |
|
Utility Water
|
Municipal Water |
Parking
Land
|
Acreage
|
No |
|
Sewer
|
Sanitary Sewer |
|
Size Irregular
|
40.03 X 104.99 Ft |
|
Size Total Text
|
40.03 X 104.99 Ft |
Rooms
| Level |
Type |
Length |
Width |
Dimensions |
|
Second Level |
Bedroom 4 |
4.69 m |
5 m |
4.69 m x 5 m |
|
Second Level |
Bedroom |
6.01 m |
4.22 m |
6.01 m x 4.22 m |
|
Second Level |
Bedroom 2 |
3.67 m |
3.63 m |
3.67 m x 3.63 m |
|
Second Level |
Bedroom 3 |
3.96 m |
3.96 m |
3.96 m x 3.96 m |
|
Main Level |
Office |
3.6 m |
3.03 m |
3.6 m x 3.03 m |
|
Main Level |
Laundry Room |
2.22 m |
1.92 m |
2.22 m x 1.92 m |
|
Main Level |
Living Room |
6.12 m |
3.58 m |
6.12 m x 3.58 m |
|
Main Level |
Dining Room |
6.12 m |
3.58 m |
6.12 m x 3.58 m |
|
Main Level |
Family Room |
5.41 m |
4.27 m |
5.41 m x 4.27 m |
|
Main Level |
Kitchen |
5.5 m |
5 m |
5.5 m x 5 m |
|
Main Level |
Eating Area |
5.5 m |
5 m |
5.5 m x 5 m |










































