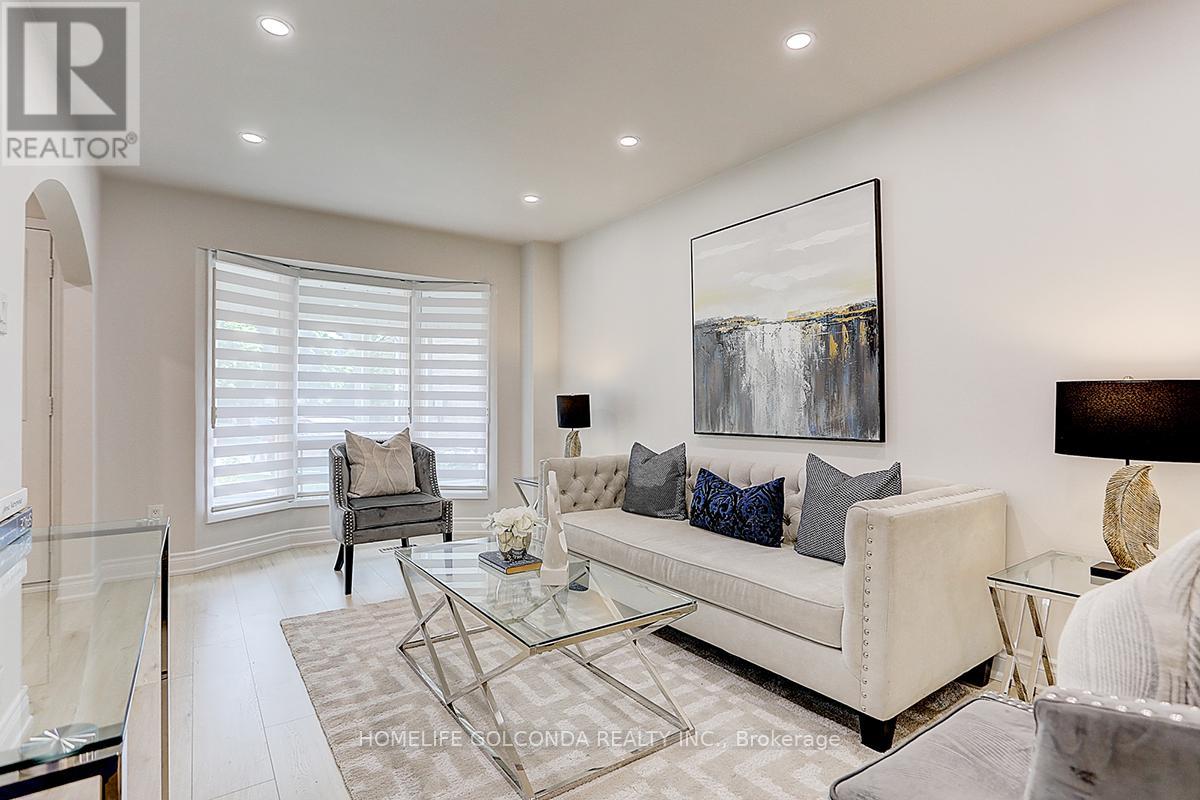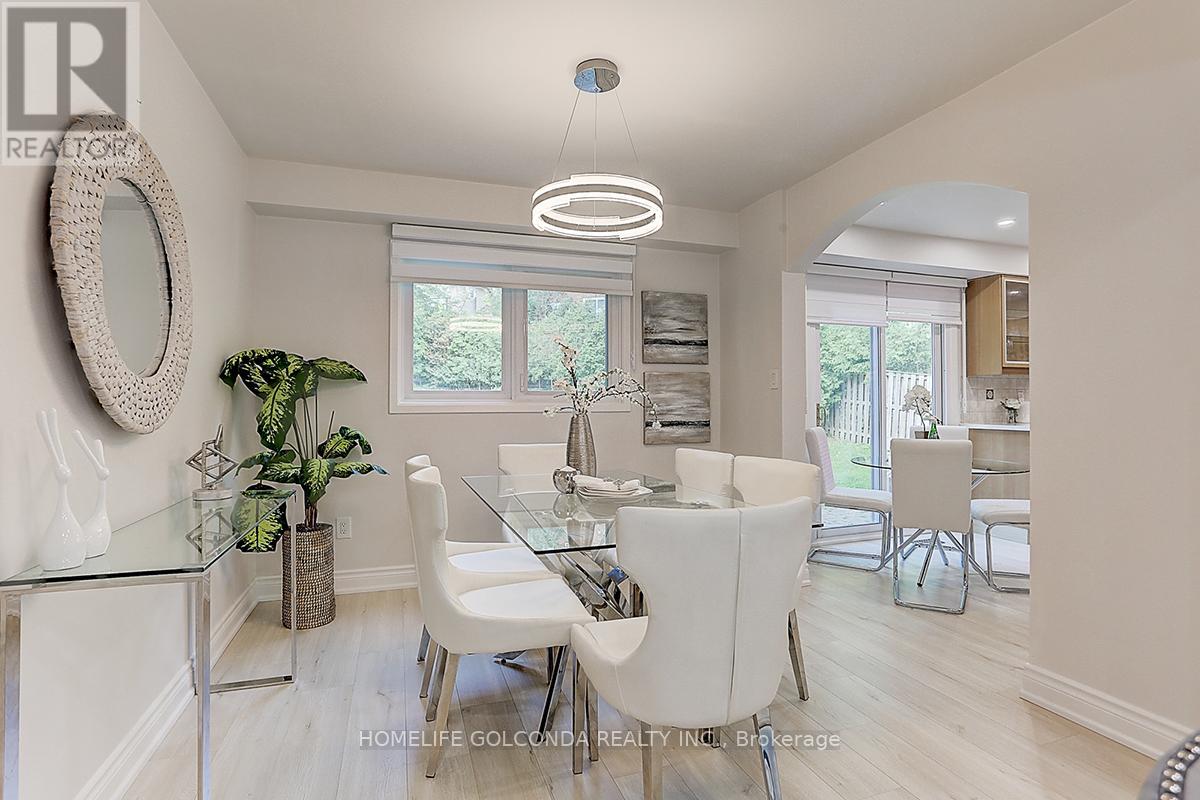6 Bedroom
4 Bathroom
Fireplace
Central Air Conditioning
Forced Air
$1,495,000
Welcome To This Stunning Updated Home Nestled In Prime South Richvale 'Hunters Point'. Located Only Minutes To Highways 7/407, Top-Ranked Schools, Transit, Parks, Restaurants and Shops. Great Location & Amenities, Among Multi Million Dollar Homes. $$$ Spent Beautifully Renovated Top-To-Bottom (2024). Comfortable Bright Dining Area, Cozy Family Room, Sun-filled 4 Bedroom House,Private And Gorgeous Backyard. Bsmt with Separate Entrance, Kitchenette 3 Pc Bath For Potential Income. (id:27910)
Property Details
|
MLS® Number
|
N8406666 |
|
Property Type
|
Single Family |
|
Community Name
|
South Richvale |
|
Features
|
Carpet Free |
|
Parking Space Total
|
3 |
Building
|
Bathroom Total
|
4 |
|
Bedrooms Above Ground
|
4 |
|
Bedrooms Below Ground
|
2 |
|
Bedrooms Total
|
6 |
|
Appliances
|
Cooktop, Dishwasher, Dryer, Microwave, Oven, Refrigerator, Stove, Washer, Window Coverings |
|
Basement Development
|
Finished |
|
Basement Features
|
Apartment In Basement |
|
Basement Type
|
N/a (finished) |
|
Construction Style Attachment
|
Detached |
|
Cooling Type
|
Central Air Conditioning |
|
Exterior Finish
|
Stucco, Brick |
|
Fireplace Present
|
Yes |
|
Foundation Type
|
Brick |
|
Heating Fuel
|
Natural Gas |
|
Heating Type
|
Forced Air |
|
Stories Total
|
2 |
|
Type
|
House |
|
Utility Water
|
Municipal Water |
Parking
Land
|
Acreage
|
No |
|
Sewer
|
Sanitary Sewer |
|
Size Irregular
|
25.71 X 139.95 Ft ; Irregular Lot |
|
Size Total Text
|
25.71 X 139.95 Ft ; Irregular Lot |
Rooms
| Level |
Type |
Length |
Width |
Dimensions |
|
Second Level |
Primary Bedroom |
4.27 m |
4.12 m |
4.27 m x 4.12 m |
|
Second Level |
Bedroom 2 |
3.13 m |
3.02 m |
3.13 m x 3.02 m |
|
Second Level |
Bedroom 3 |
3.24 m |
3.11 m |
3.24 m x 3.11 m |
|
Second Level |
Bedroom 4 |
3.19 m |
3.18 m |
3.19 m x 3.18 m |
|
Basement |
Living Room |
3.6 m |
2.94 m |
3.6 m x 2.94 m |
|
Basement |
Bedroom |
3.71 m |
2.94 m |
3.71 m x 2.94 m |
|
Basement |
Kitchen |
4.24 m |
2.89 m |
4.24 m x 2.89 m |
|
Ground Level |
Living Room |
4.89 m |
3.05 m |
4.89 m x 3.05 m |
|
Ground Level |
Dining Room |
3.1 m |
2.98 m |
3.1 m x 2.98 m |
|
Ground Level |
Family Room |
4.36 m |
3.08 m |
4.36 m x 3.08 m |
|
Ground Level |
Kitchen |
5.14 m |
1.57 m |
5.14 m x 1.57 m |





































