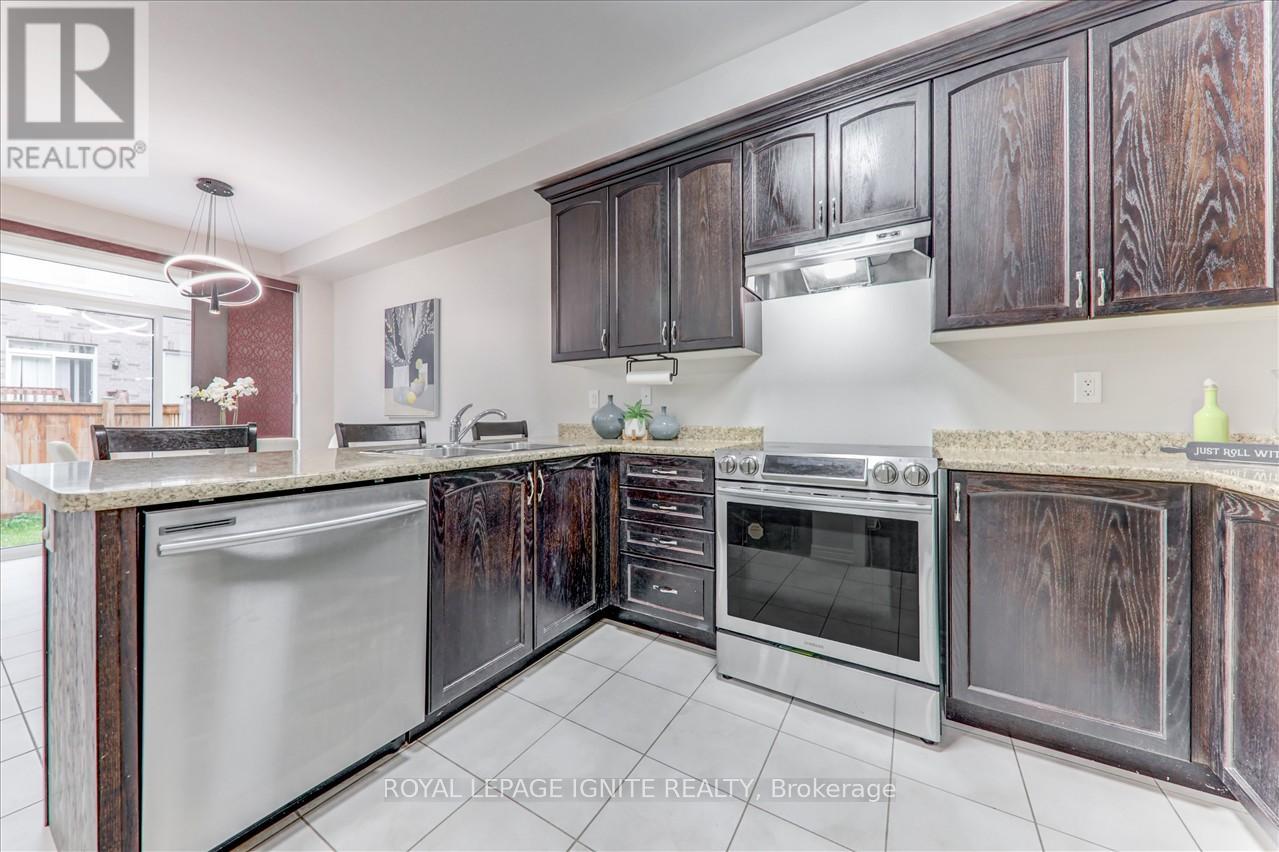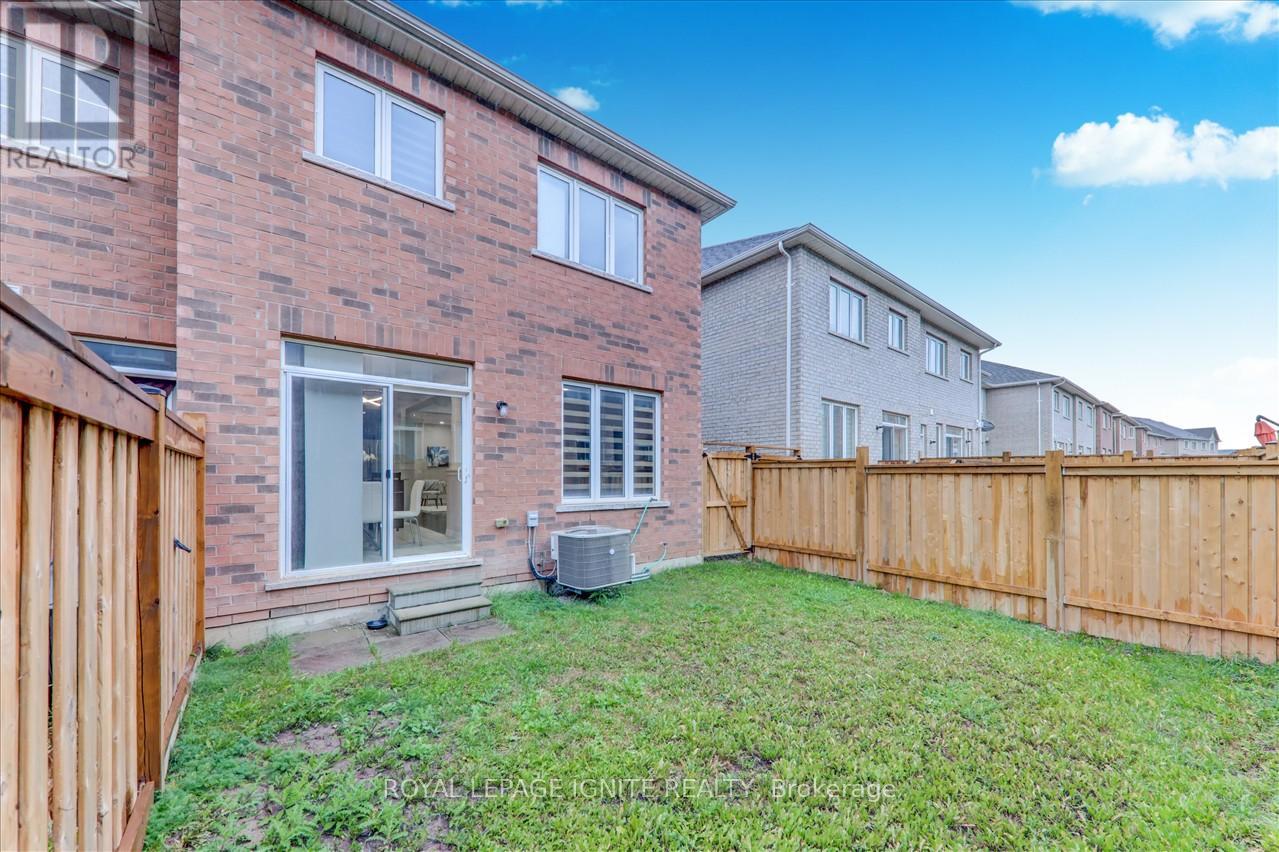3 Bedroom
3 Bathroom
Fireplace
Central Air Conditioning
Forced Air
$948,800
Original owner, Absolutely Gorgeous!! End Unit Townhouse, Brick & Stone Front Elevation, Feels Like Semi 3 Bedrooms, 3 Washrooms Rosehaven Built Freehold Townhouse Approx 1950 sqft above ground, One of the Largest, With Quality Finishes Double door Entry, 9Ft Ceilings On Main Floor, Pot Lights, Freshly painted & Modern Light Fixtures. Chef's Delight Kitchen W/S/S Appliances, Taller Kitchen Cabinet & Crown molding. Spectacular Layout, 2nd Floor Laundry, Extended Interlock driveway for total of 3 car parking, Garage Access From Home, Separate Living & Family Room w/ Gas Fireplace. Gleaming Hardwood Floor Throughout Main Floor & Oak Staircase. Spacious Master Spa-Like 5-Pc En Suite W/Glass Shower & W/I Closet. A Few Mins Drive To Mount Pleasant Go Station. Shopping, Schools And Parks At Walking Distance. Your opportunity awaits for this beautiful home !! **** EXTRAS **** All ELF's, All Window Coverings, Gas Fireplace, Garage Door Opener W/ Remote Fridge, Gas Stove, B/I Dishwasher, Washer & Dryer. ***Plz View V-Tour*** (id:27910)
Property Details
|
MLS® Number
|
W9367900 |
|
Property Type
|
Single Family |
|
Community Name
|
Northwest Brampton |
|
AmenitiesNearBy
|
Hospital, Park, Public Transit, Schools |
|
ParkingSpaceTotal
|
3 |
Building
|
BathroomTotal
|
3 |
|
BedroomsAboveGround
|
3 |
|
BedroomsTotal
|
3 |
|
BasementType
|
Full |
|
ConstructionStyleAttachment
|
Attached |
|
CoolingType
|
Central Air Conditioning |
|
ExteriorFinish
|
Brick, Stone |
|
FireplacePresent
|
Yes |
|
FlooringType
|
Hardwood, Ceramic |
|
FoundationType
|
Concrete |
|
HalfBathTotal
|
1 |
|
HeatingFuel
|
Natural Gas |
|
HeatingType
|
Forced Air |
|
StoriesTotal
|
2 |
|
Type
|
Row / Townhouse |
|
UtilityWater
|
Municipal Water |
Parking
Land
|
Acreage
|
No |
|
LandAmenities
|
Hospital, Park, Public Transit, Schools |
|
Sewer
|
Sanitary Sewer |
|
SizeDepth
|
90 Ft ,2 In |
|
SizeFrontage
|
24 Ft ,5 In |
|
SizeIrregular
|
24.48 X 90.22 Ft |
|
SizeTotalText
|
24.48 X 90.22 Ft |
Rooms
| Level |
Type |
Length |
Width |
Dimensions |
|
Second Level |
Primary Bedroom |
5.01 m |
3.66 m |
5.01 m x 3.66 m |
|
Second Level |
Bedroom 2 |
4.45 m |
2.81 m |
4.45 m x 2.81 m |
|
Second Level |
Bedroom 3 |
3.96 m |
2.93 m |
3.96 m x 2.93 m |
|
Second Level |
Laundry Room |
2.14 m |
1.53 m |
2.14 m x 1.53 m |
|
Main Level |
Living Room |
5.8 m |
3.05 m |
5.8 m x 3.05 m |
|
Main Level |
Dining Room |
5.8 m |
3.05 m |
5.8 m x 3.05 m |
|
Main Level |
Family Room |
4.91 m |
3.05 m |
4.91 m x 3.05 m |
|
Main Level |
Kitchen |
3.33 m |
2.63 m |
3.33 m x 2.63 m |
|
Main Level |
Eating Area |
3.66 m |
2.63 m |
3.66 m x 2.63 m |
Utilities
|
Cable
|
Available |
|
Sewer
|
Available |


























