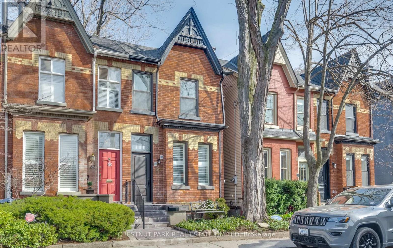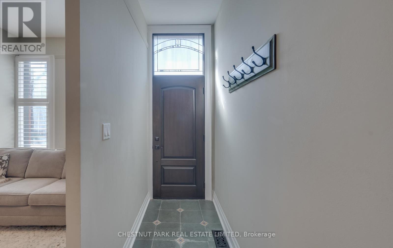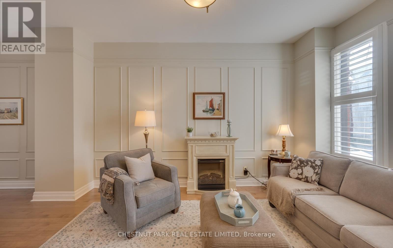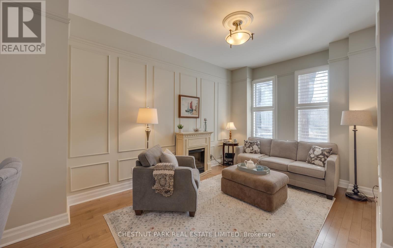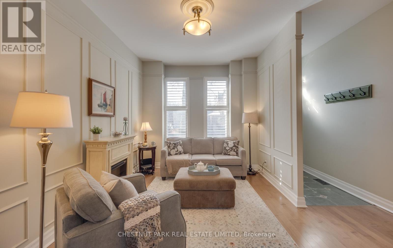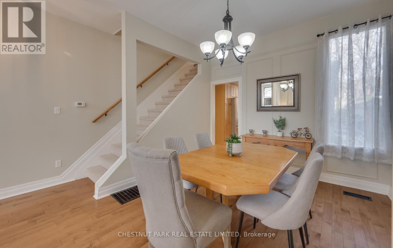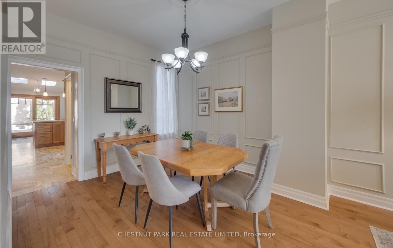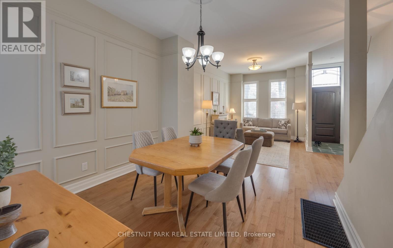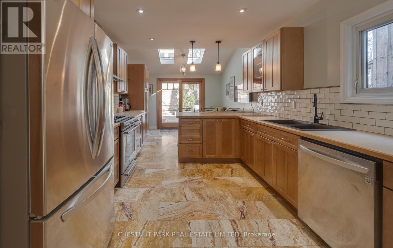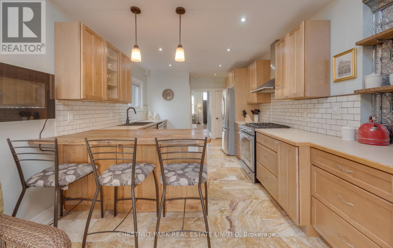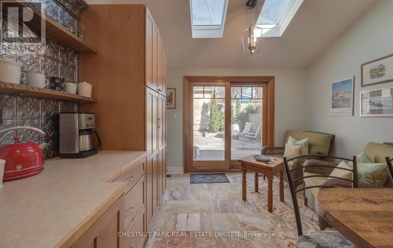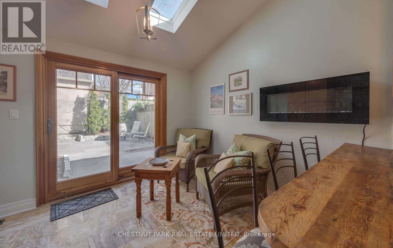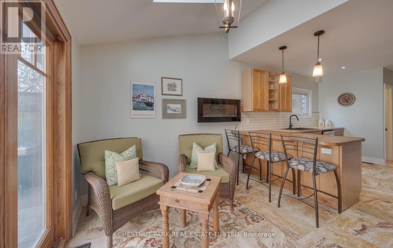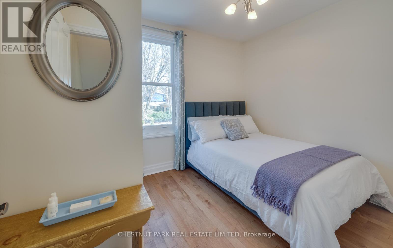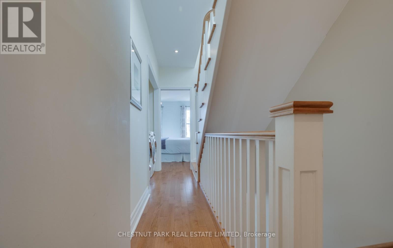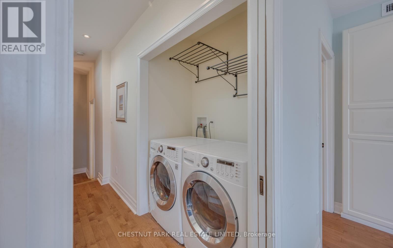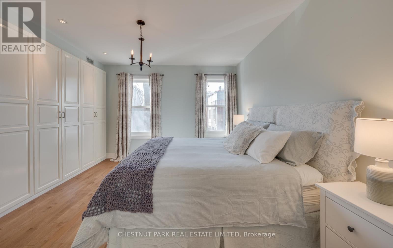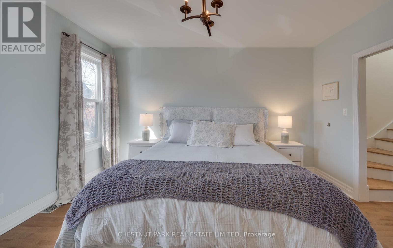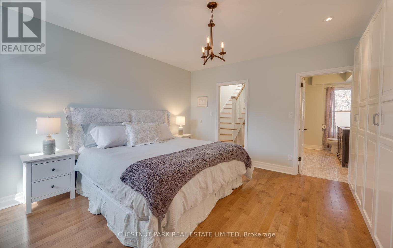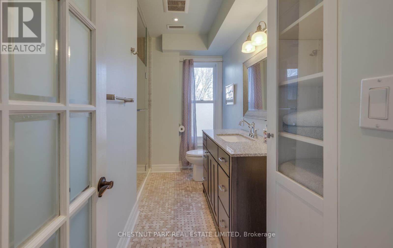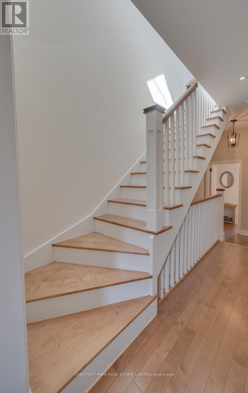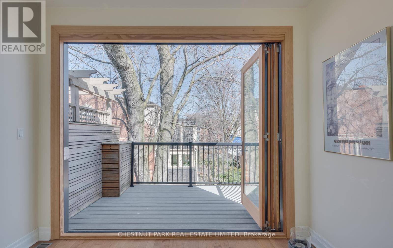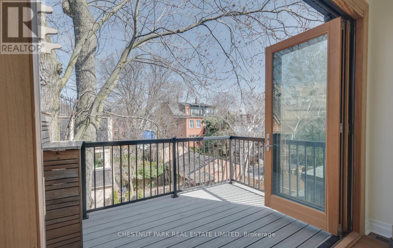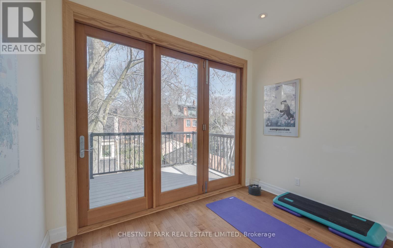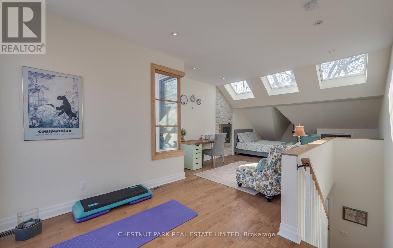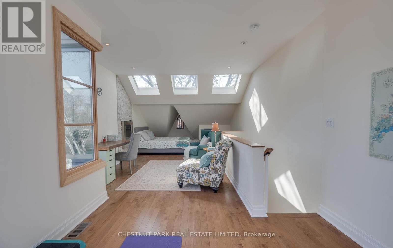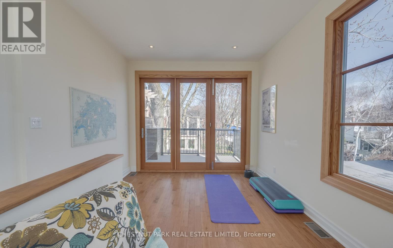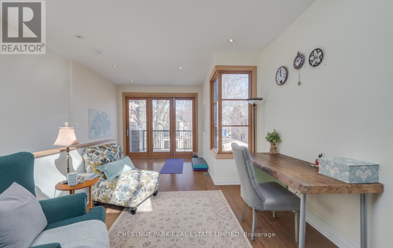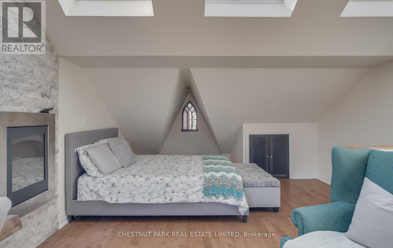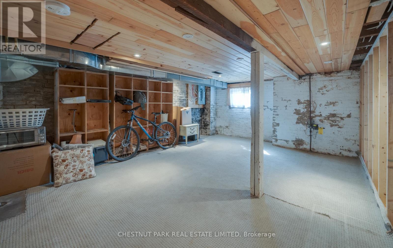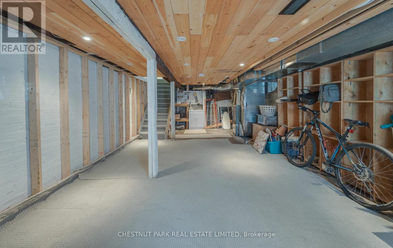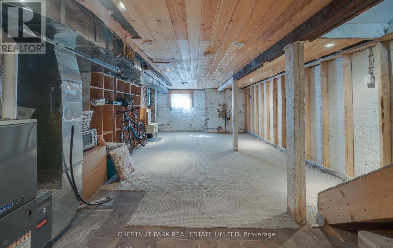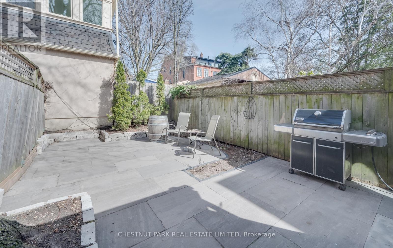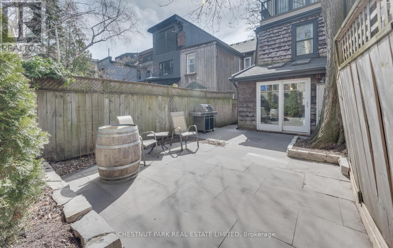3 Bedroom
3 Bathroom
Fireplace
Central Air Conditioning
Forced Air
$1,695,000
Welcome to Eden House, an historic semi once resided by prominent British-Canadian architect Eden Smith. Eden smith Lane to the east is named in his honour. 34 Salisbury Ave is nestled on a quiet family-friendly street in the heart of Cabbagetown. This lovingly maintained 3 bedroom 3 bath home has a rare 3rd storey addition completed in 2014. You are steps from Wellesley Park and Riverdale Park, not to mention the revered Riverdale Farm and access to Toronto's extensive ravine network and endless kms of walking and cycling paths. You are steps to some of the neighbourhood's most cherished boutiques and restaurants. New York Times named Cabbagetown the neighbourhood with the largest grouping of Victorian homes. So much beauty to behold. Come see for yourself. And don't forget the Hidden Gardens and Private Spaces Tour June 2, 2024 from 10am 3pm (id:27910)
Property Details
|
MLS® Number
|
C8224200 |
|
Property Type
|
Single Family |
|
Community Name
|
Cabbagetown-South St. James Town |
|
Amenities Near By
|
Park, Public Transit, Schools |
|
Community Features
|
Community Centre |
|
Features
|
Ravine |
Building
|
Bathroom Total
|
3 |
|
Bedrooms Above Ground
|
3 |
|
Bedrooms Total
|
3 |
|
Basement Development
|
Unfinished |
|
Basement Type
|
N/a (unfinished) |
|
Construction Style Attachment
|
Semi-detached |
|
Cooling Type
|
Central Air Conditioning |
|
Exterior Finish
|
Brick |
|
Fireplace Present
|
Yes |
|
Heating Fuel
|
Natural Gas |
|
Heating Type
|
Forced Air |
|
Stories Total
|
3 |
|
Type
|
House |
Land
|
Acreage
|
No |
|
Land Amenities
|
Park, Public Transit, Schools |
|
Size Irregular
|
16.42 X 85 Ft |
|
Size Total Text
|
16.42 X 85 Ft |
Rooms
| Level |
Type |
Length |
Width |
Dimensions |
|
Second Level |
Primary Bedroom |
4.09 m |
3.35 m |
4.09 m x 3.35 m |
|
Second Level |
Bathroom |
|
|
Measurements not available |
|
Second Level |
Bedroom 2 |
|
|
Measurements not available |
|
Second Level |
Bathroom |
|
|
Measurements not available |
|
Second Level |
Laundry Room |
|
|
Measurements not available |
|
Third Level |
Bedroom 3 |
|
|
Measurements not available |
|
Third Level |
Sitting Room |
|
|
Measurements not available |
|
Lower Level |
Utility Room |
|
|
Measurements not available |
|
Main Level |
Living Room |
7.25 m |
3.04 m |
7.25 m x 3.04 m |
|
Main Level |
Dining Room |
7.25 m |
3.04 m |
7.25 m x 3.04 m |
|
Main Level |
Kitchen |
7.42 m |
3.27 m |
7.42 m x 3.27 m |
|
Main Level |
Eating Area |
7.42 m |
3.27 m |
7.42 m x 3.27 m |

