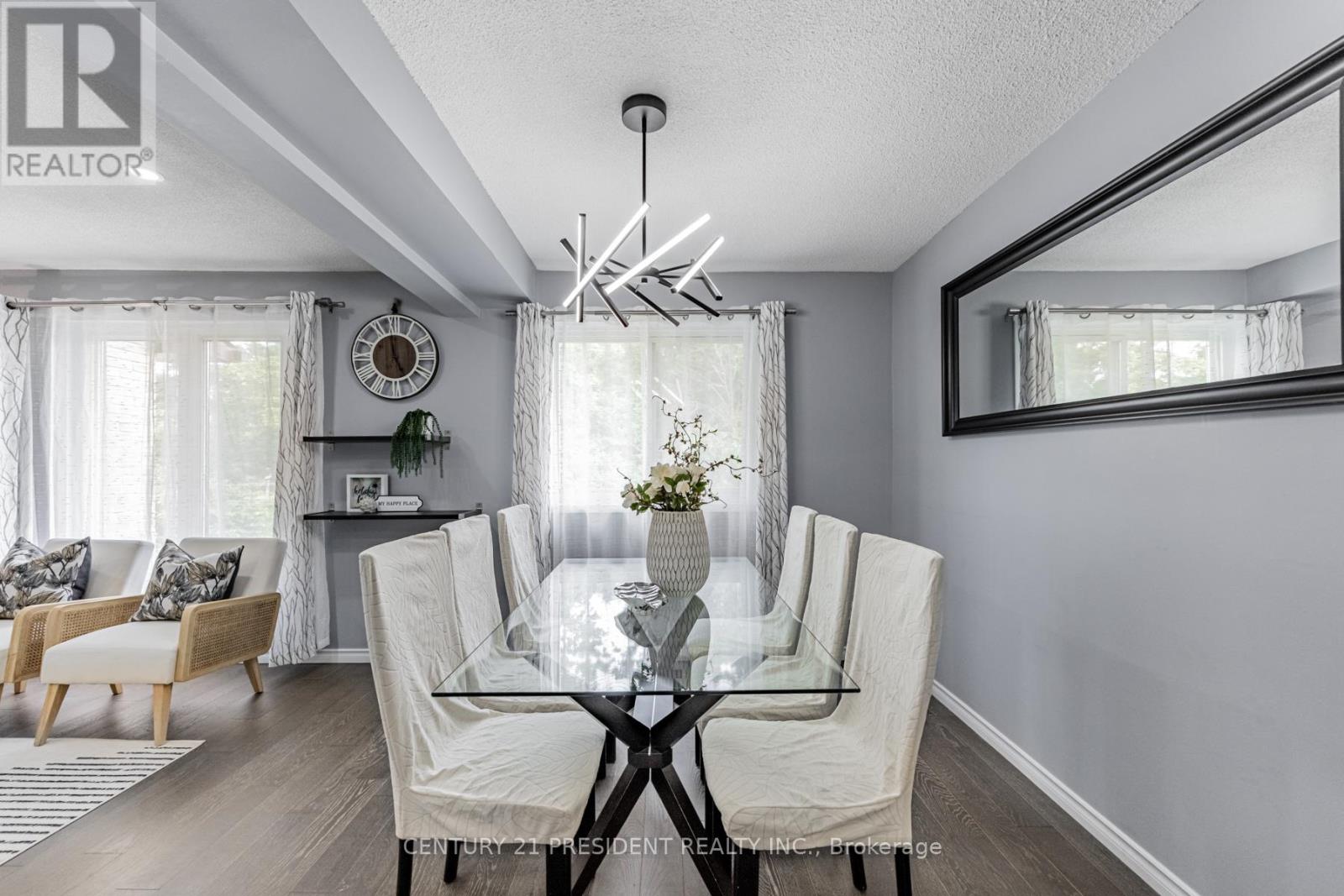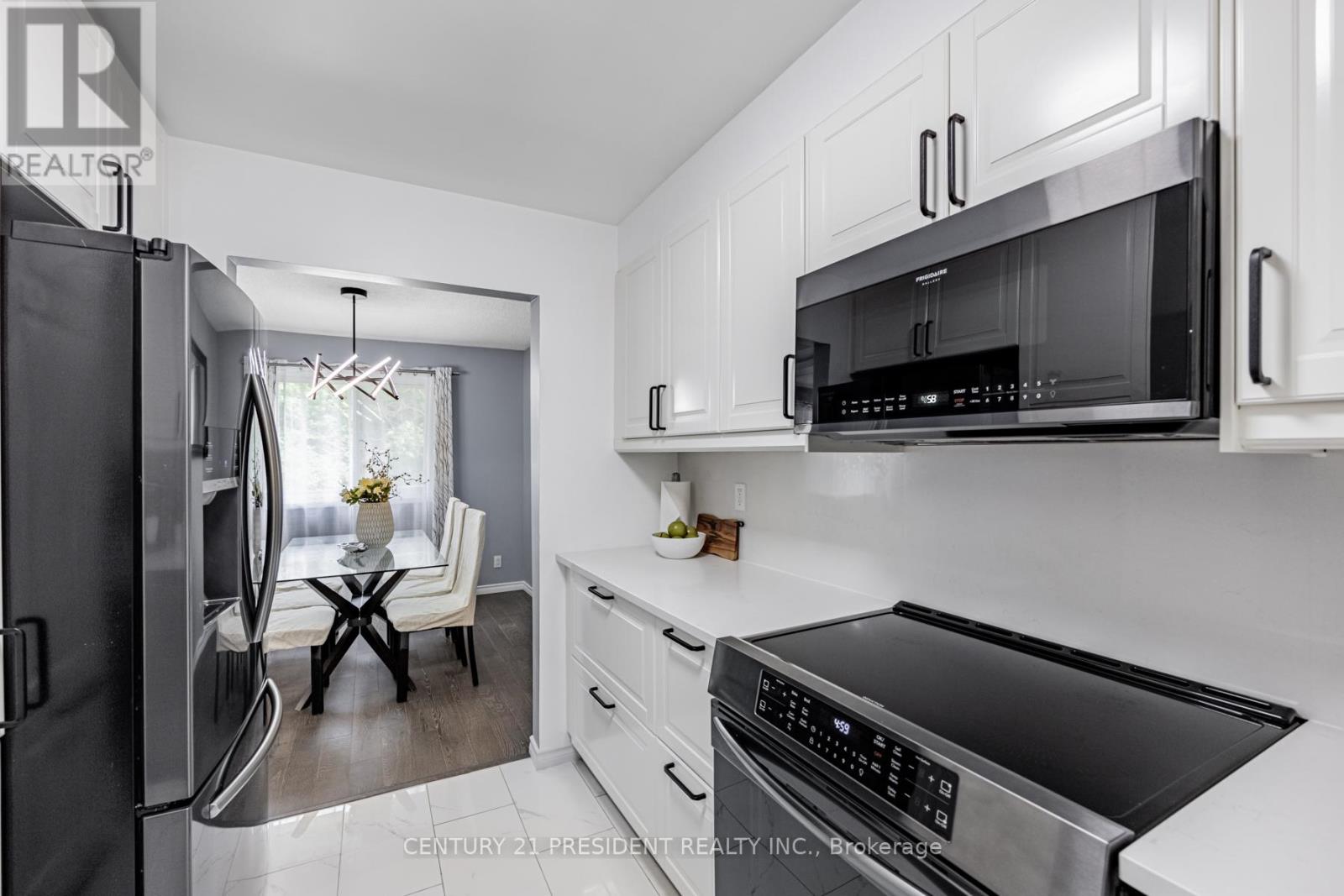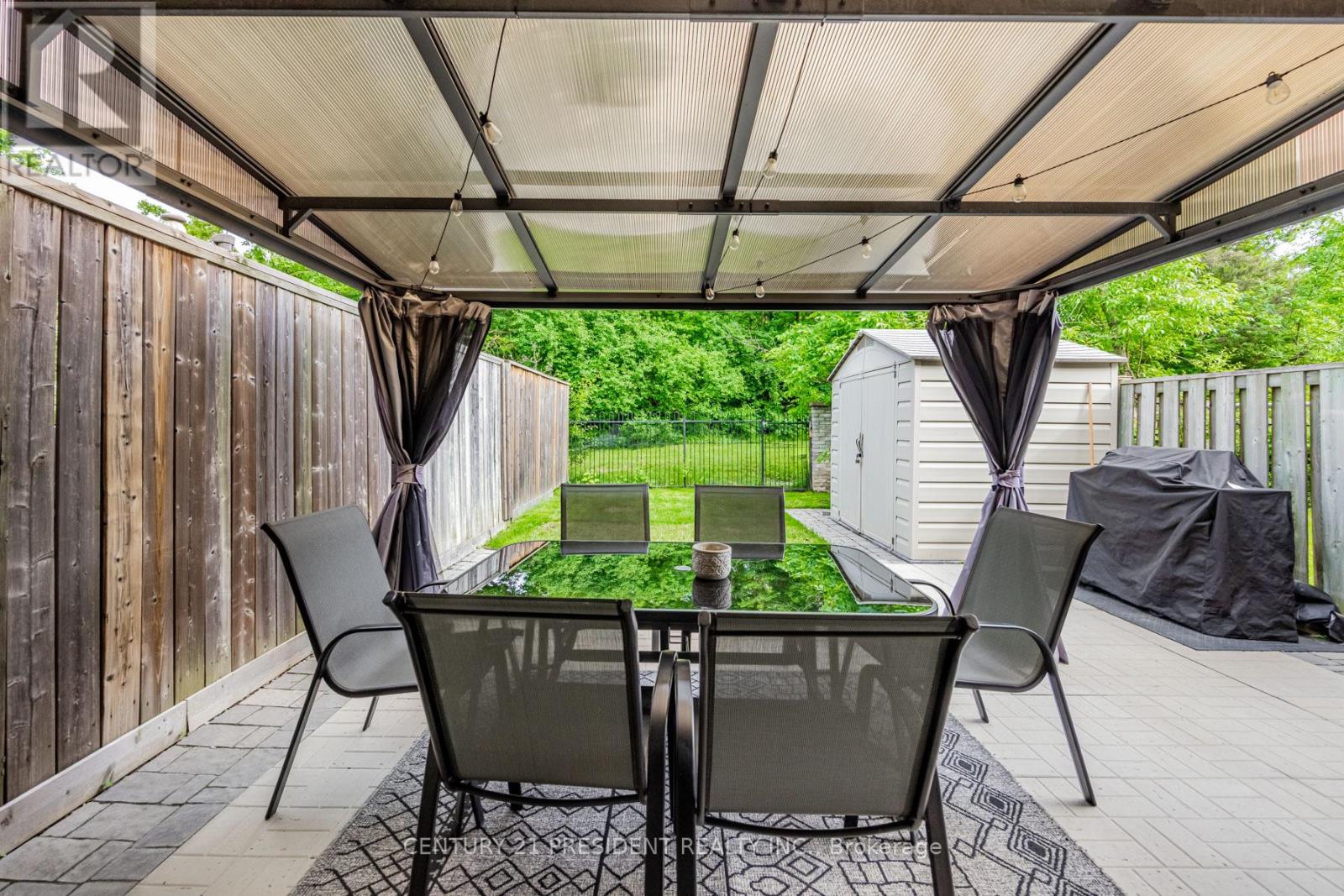3 Bedroom
2 Bathroom
Central Air Conditioning
Forced Air
$699,999
Nestled on a quiet cul-de-sac, this freehold townhome features 3 bedrooms and finished walkout basement. The newly remodelled kitchen includes stainless steel appliances, quartz countertops along with the backsplash. Pot lights and engineered hardwood on main floor. Finished basement offers large family room, laundry room, separate shower and walk-out to backyard with attached gazebo. No neighbours behind, backs on to green space. No sidewalk at front. **** EXTRAS **** Upgraded in October 2019: large vinyl windows, breaker panel, furnace, cac & humidifier. Hwt owned. (id:27910)
Property Details
|
MLS® Number
|
W8415360 |
|
Property Type
|
Single Family |
|
Community Name
|
Brampton West |
|
Features
|
Cul-de-sac, Carpet Free |
|
Parking Space Total
|
3 |
Building
|
Bathroom Total
|
2 |
|
Bedrooms Above Ground
|
3 |
|
Bedrooms Total
|
3 |
|
Appliances
|
Dishwasher, Dryer, Garage Door Opener, Refrigerator, Stove, Washer |
|
Basement Development
|
Finished |
|
Basement Features
|
Walk Out |
|
Basement Type
|
N/a (finished) |
|
Construction Style Attachment
|
Attached |
|
Cooling Type
|
Central Air Conditioning |
|
Exterior Finish
|
Brick, Vinyl Siding |
|
Foundation Type
|
Poured Concrete |
|
Heating Fuel
|
Natural Gas |
|
Heating Type
|
Forced Air |
|
Stories Total
|
2 |
|
Type
|
Row / Townhouse |
|
Utility Water
|
Municipal Water |
Parking
Land
|
Acreage
|
No |
|
Sewer
|
Sanitary Sewer |
|
Size Irregular
|
20 X 100 Ft |
|
Size Total Text
|
20 X 100 Ft |
Rooms
| Level |
Type |
Length |
Width |
Dimensions |
|
Second Level |
Primary Bedroom |
4.2 m |
3.6 m |
4.2 m x 3.6 m |
|
Second Level |
Bedroom 2 |
3.94 m |
3 m |
3.94 m x 3 m |
|
Second Level |
Bedroom 3 |
2.88 m |
2.88 m |
2.88 m x 2.88 m |
|
Basement |
Family Room |
5.8 m |
4.76 m |
5.8 m x 4.76 m |
|
Basement |
Laundry Room |
2.88 m |
2.73 m |
2.88 m x 2.73 m |
|
Ground Level |
Living Room |
5.8 m |
3.2 m |
5.8 m x 3.2 m |
|
Ground Level |
Kitchen |
3.04 m |
2.74 m |
3.04 m x 2.74 m |
|
Ground Level |
Dining Room |
3.1 m |
2.74 m |
3.1 m x 2.74 m |









































