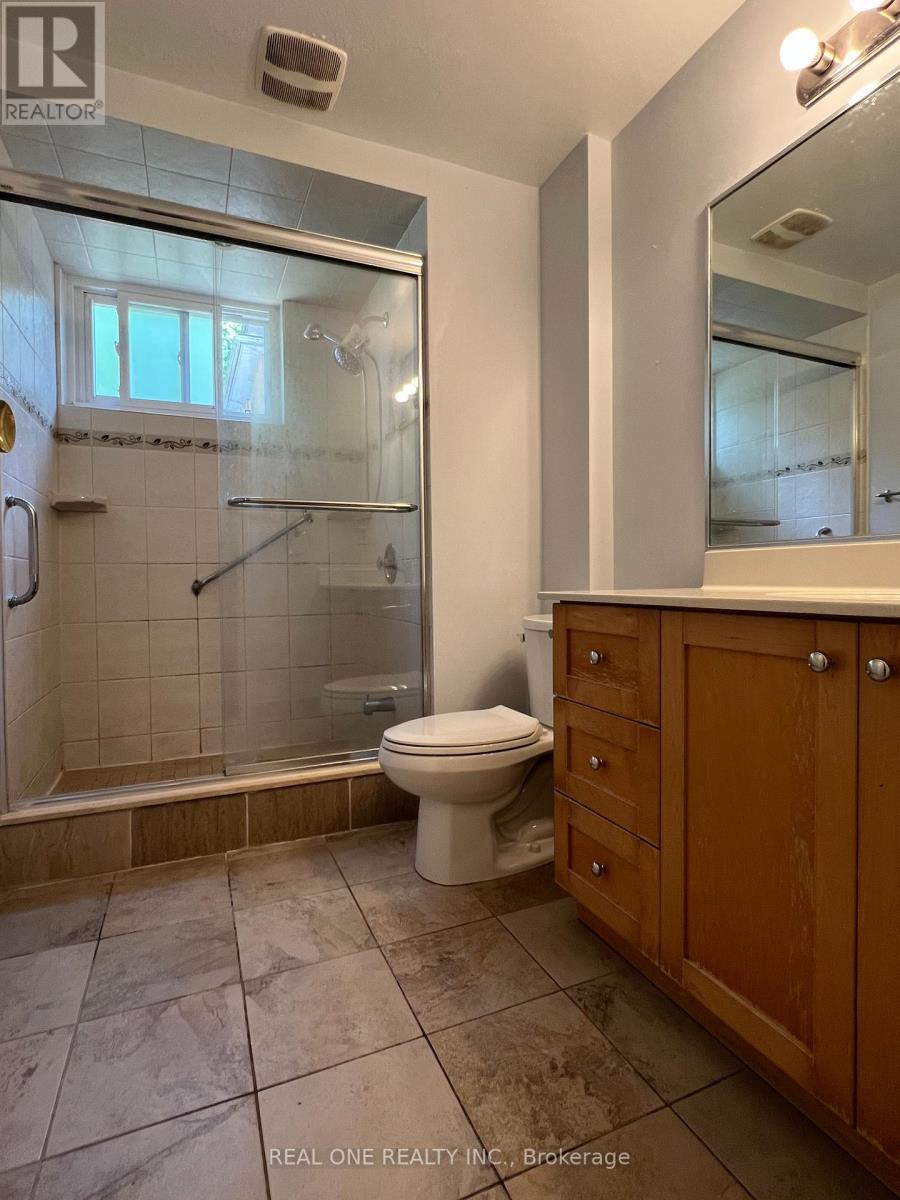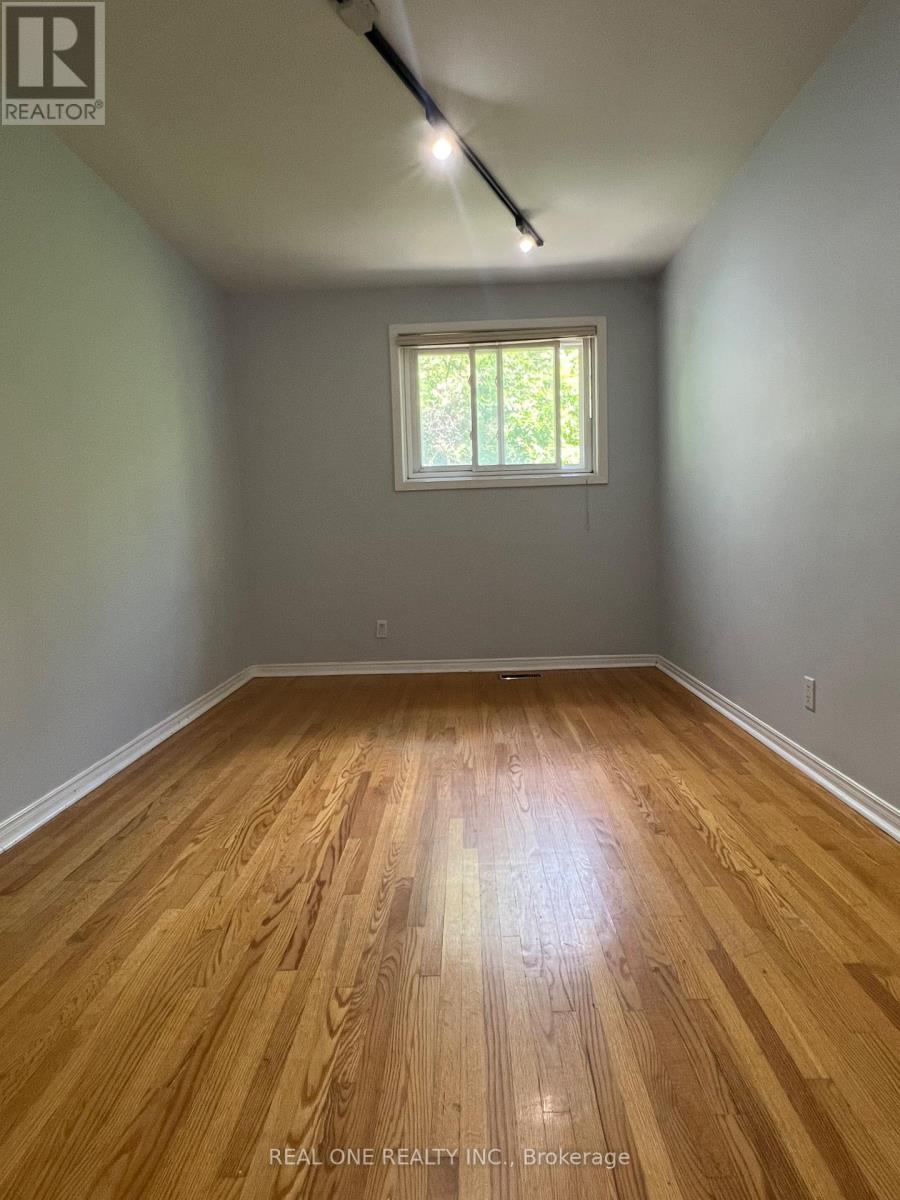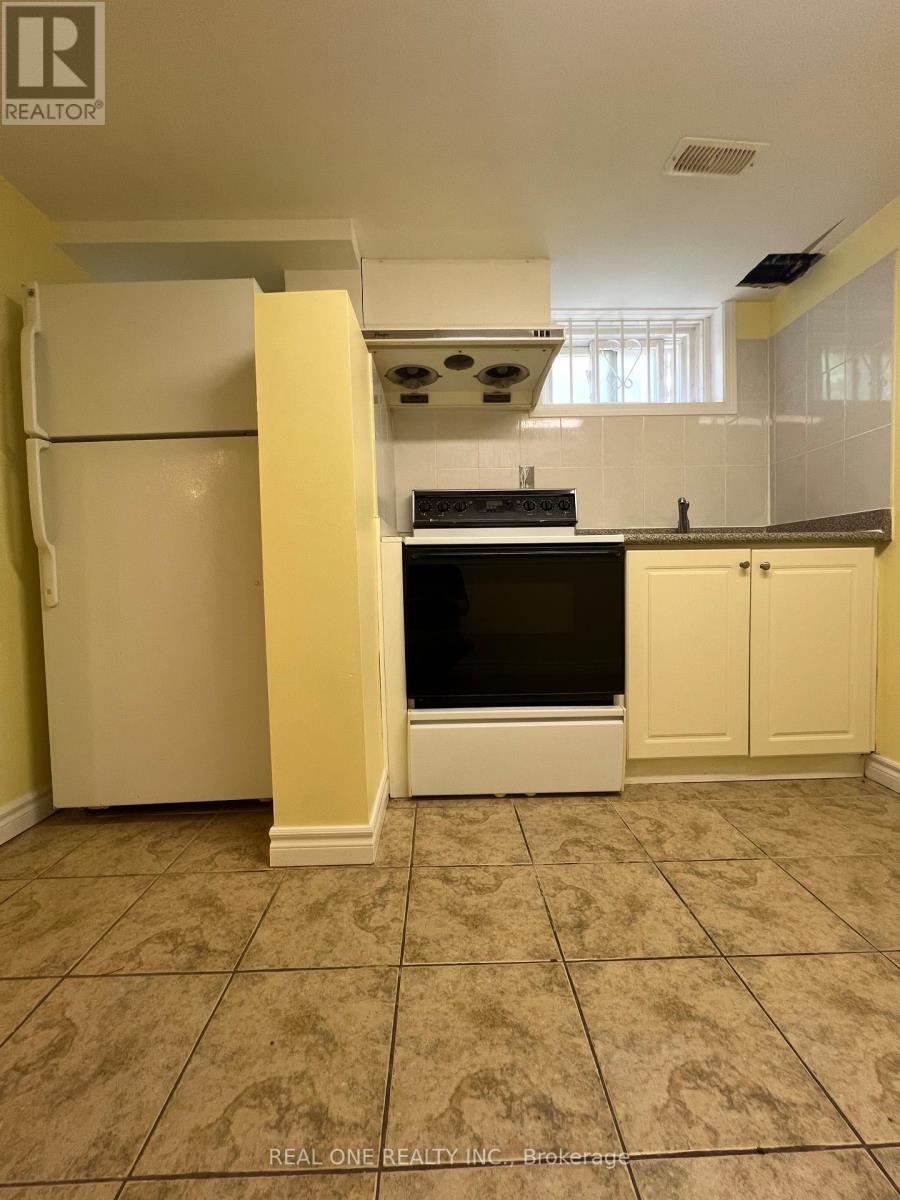5 Bedroom
3 Bathroom
Central Air Conditioning
Forced Air
$1,499,000
62"" Lot Front Wide Well-Maintained 5 Bedrooms, 3 Baths, 4 Level B/ Split House With A Family Oriented Neighborhood In North York Premium Location, Private Backyard, Potential Income Basement Finished With Separate Entrance, Kitchen & Bath. Hardwood Floor On 2nd Floor, Large Eat-In Kitchen, Large Windows, Steps To School, Trails & Short Walks To Subway Station, Easy Access To Nyg Hospital, Fairview Mall, Ikea, Hwy 401, 404, DVP. This Home Offers The Ultimate In Convenience And Connectivity. Grear Opportunity for Investors or Builders **** EXTRAS **** 2 Fridges, 2 Stoves, Dish Washer, Washer&Dryer, All Elf's Existing Window Coverings, Garden Shed, Roof Shingles(09), Furance & A/C(10). (id:27910)
Property Details
|
MLS® Number
|
C9231256 |
|
Property Type
|
Single Family |
|
Community Name
|
Don Valley Village |
|
AmenitiesNearBy
|
Park, Schools |
|
Features
|
Carpet Free |
|
ParkingSpaceTotal
|
6 |
Building
|
BathroomTotal
|
3 |
|
BedroomsAboveGround
|
5 |
|
BedroomsTotal
|
5 |
|
BasementDevelopment
|
Finished |
|
BasementFeatures
|
Separate Entrance |
|
BasementType
|
N/a (finished) |
|
ConstructionStyleAttachment
|
Detached |
|
ConstructionStyleSplitLevel
|
Backsplit |
|
CoolingType
|
Central Air Conditioning |
|
ExteriorFinish
|
Brick |
|
FlooringType
|
Tile, Hardwood, Laminate |
|
FoundationType
|
Concrete |
|
HeatingFuel
|
Natural Gas |
|
HeatingType
|
Forced Air |
|
Type
|
House |
|
UtilityWater
|
Municipal Water |
Parking
Land
|
Acreage
|
No |
|
LandAmenities
|
Park, Schools |
|
Sewer
|
Sanitary Sewer |
|
SizeDepth
|
102 Ft ,9 In |
|
SizeFrontage
|
62 Ft |
|
SizeIrregular
|
62 X 102.83 Ft |
|
SizeTotalText
|
62 X 102.83 Ft |
Rooms
| Level |
Type |
Length |
Width |
Dimensions |
|
Basement |
Kitchen |
8.12 m |
2.16 m |
8.12 m x 2.16 m |
|
Basement |
Recreational, Games Room |
8.12 m |
3.26 m |
8.12 m x 3.26 m |
|
Lower Level |
Bedroom 3 |
2.87 m |
3.07 m |
2.87 m x 3.07 m |
|
Lower Level |
Bedroom 4 |
3.98 m |
2.79 m |
3.98 m x 2.79 m |
|
Lower Level |
Bedroom 5 |
2.74 m |
2.8 m |
2.74 m x 2.8 m |
|
Main Level |
Living Room |
6.51 m |
3.2 m |
6.51 m x 3.2 m |
|
Main Level |
Dining Room |
3.04 m |
2.97 m |
3.04 m x 2.97 m |
|
Main Level |
Kitchen |
2.83 m |
4.71 m |
2.83 m x 4.71 m |
|
Upper Level |
Primary Bedroom |
3.31 m |
4.87 m |
3.31 m x 4.87 m |
|
Upper Level |
Bedroom 2 |
5 m |
2.7 m |
5 m x 2.7 m |

























