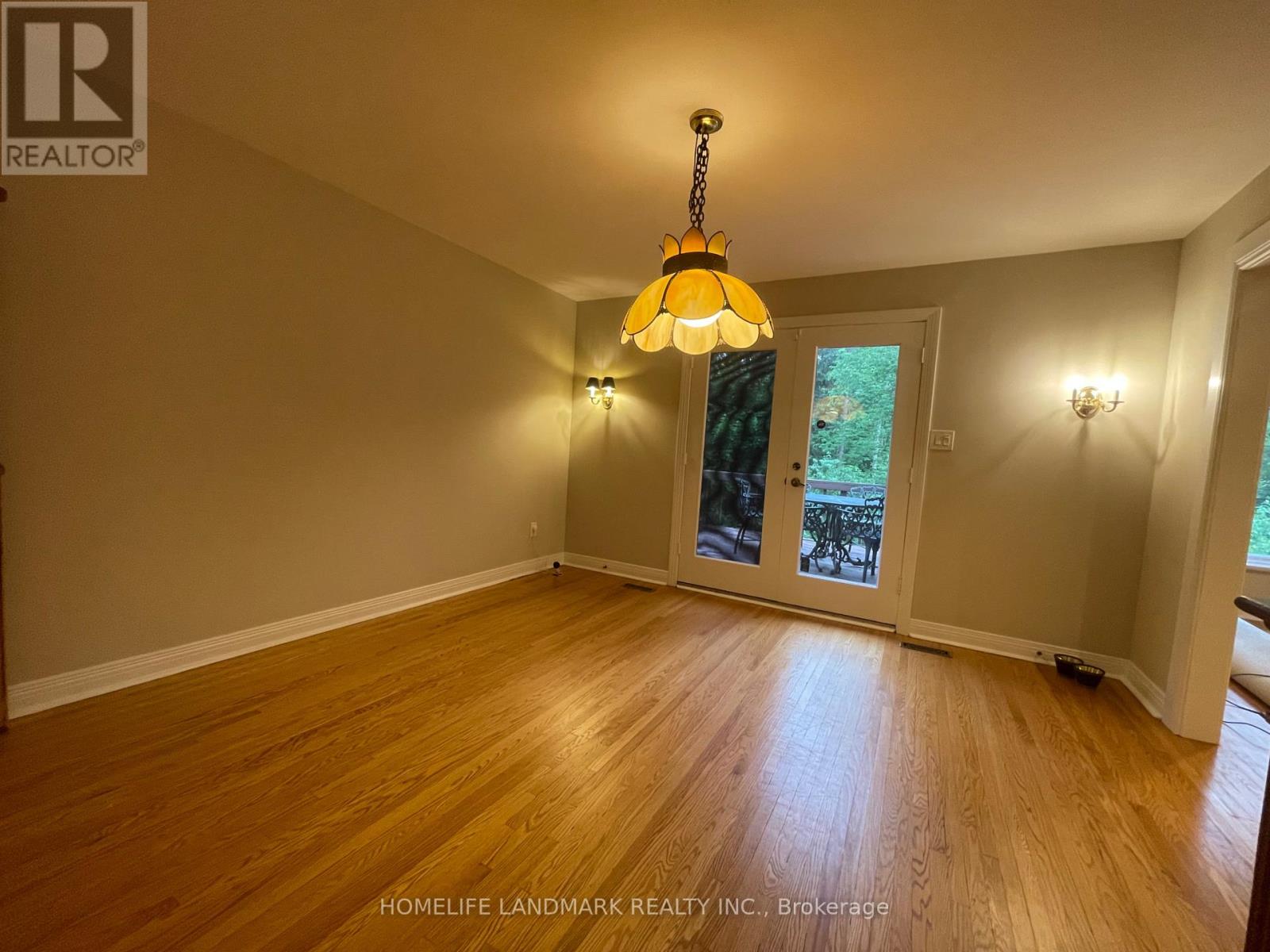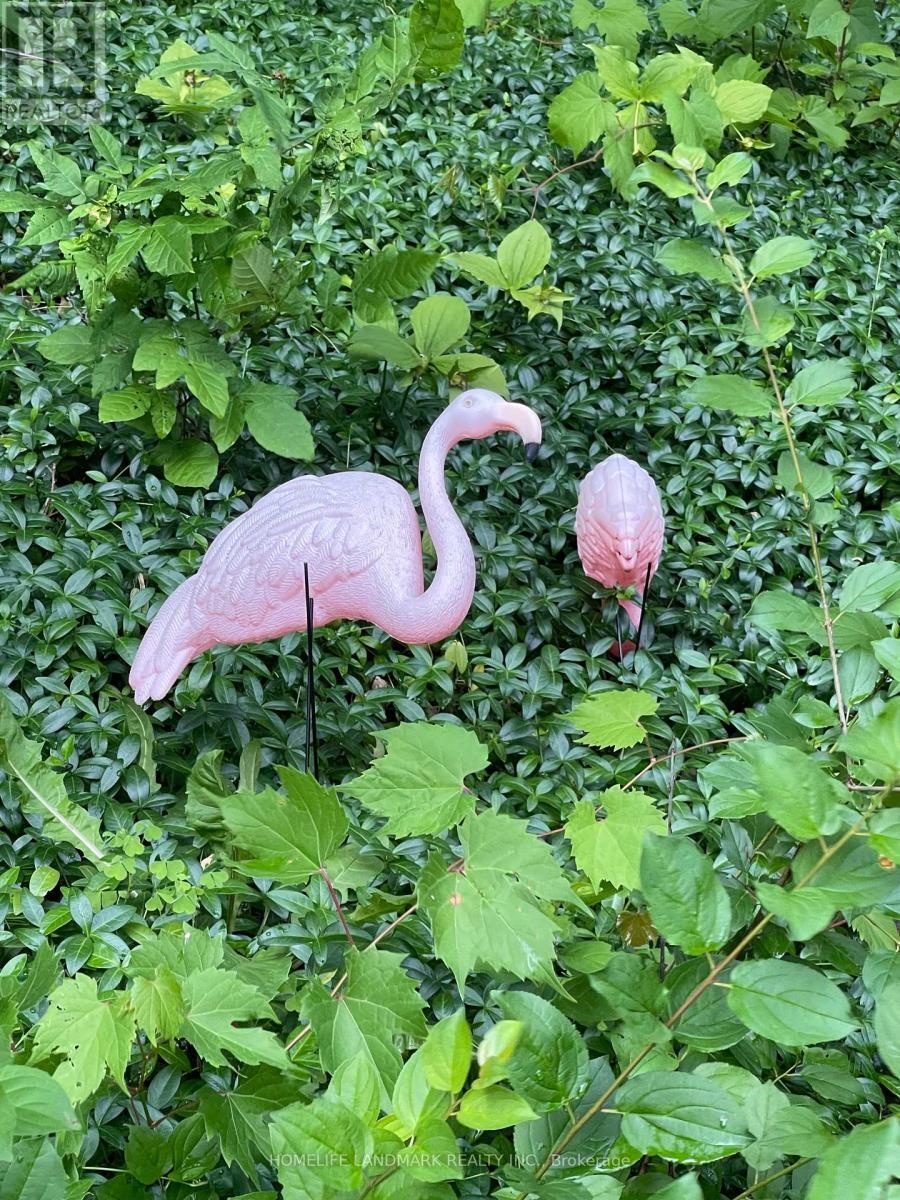5 Bedroom
3 Bathroom
Bungalow
Fireplace
Central Air Conditioning
Forced Air
$5,000 Monthly
welcome to this Beautiful Wycliffe Bungalo W On Magnificent Treed Lot In Aurora's Prestigious Hu Nters Glen Area. Sought After Location Close To Amenities, Hwy 404 And Public & Private Schools Including Villanova College, St. Andrew's College & Pickering College. well maintained 3+2 Bedroom/ 3 washroom. Strip Hard Wood Flooring, renovated kitchen. main floor AND lower level Laundry. Built-In Gas Barbeque On Deck, Skylight, Marble Fireplace (id:27910)
Property Details
|
MLS® Number
|
N8484288 |
|
Property Type
|
Single Family |
|
Community Name
|
Aurora Estates |
|
Parking Space Total
|
10 |
Building
|
Bathroom Total
|
3 |
|
Bedrooms Above Ground
|
3 |
|
Bedrooms Below Ground
|
2 |
|
Bedrooms Total
|
5 |
|
Appliances
|
Water Softener, Water Heater, Dishwasher, Dryer, Oven, Range, Refrigerator, Washer, Window Coverings |
|
Architectural Style
|
Bungalow |
|
Basement Development
|
Finished |
|
Basement Features
|
Walk Out |
|
Basement Type
|
N/a (finished) |
|
Construction Style Attachment
|
Detached |
|
Cooling Type
|
Central Air Conditioning |
|
Exterior Finish
|
Brick |
|
Fireplace Present
|
Yes |
|
Foundation Type
|
Concrete |
|
Heating Fuel
|
Natural Gas |
|
Heating Type
|
Forced Air |
|
Stories Total
|
1 |
|
Type
|
House |
Parking
Land
|
Acreage
|
No |
|
Sewer
|
Septic System |
|
Size Irregular
|
198.1 X 416.9 Ft |
|
Size Total Text
|
198.1 X 416.9 Ft |
Rooms
| Level |
Type |
Length |
Width |
Dimensions |
|
Lower Level |
Bedroom |
4.89 m |
4.09 m |
4.89 m x 4.09 m |
|
Lower Level |
Games Room |
5.16 m |
3.95 m |
5.16 m x 3.95 m |
|
Lower Level |
Family Room |
6.53 m |
4.5 m |
6.53 m x 4.5 m |
|
Main Level |
Living Room |
6.57 m |
4.49 m |
6.57 m x 4.49 m |
|
Main Level |
Dining Room |
4.07 m |
4 m |
4.07 m x 4 m |
|
Main Level |
Kitchen |
5.37 m |
5.31 m |
5.37 m x 5.31 m |
|
Main Level |
Primary Bedroom |
5.28 m |
4.04 m |
5.28 m x 4.04 m |
|
Main Level |
Bedroom |
4.04 m |
3.35 m |
4.04 m x 3.35 m |
|
Main Level |
Bedroom |
4.05 m |
3.41 m |
4.05 m x 3.41 m |







































