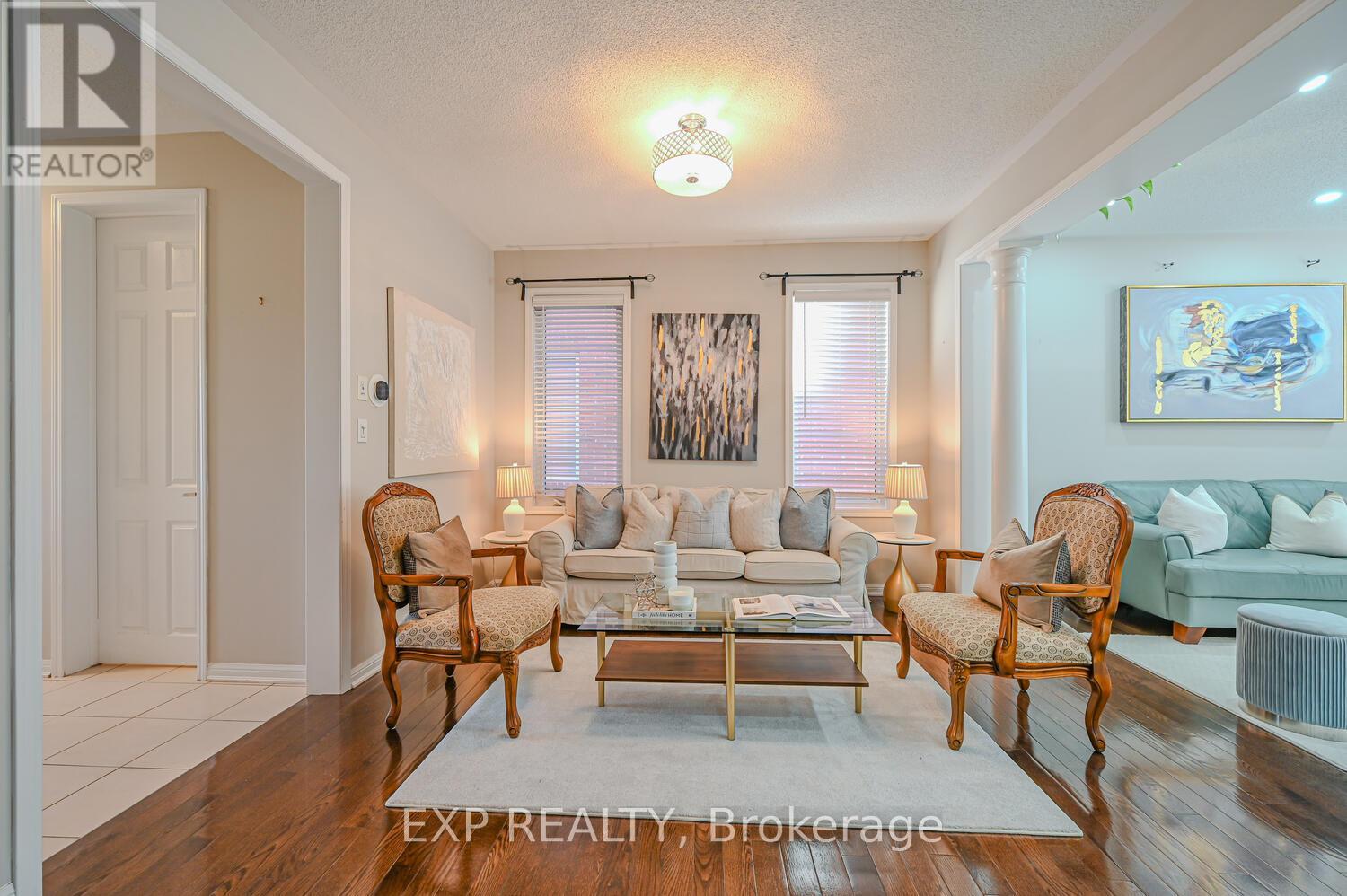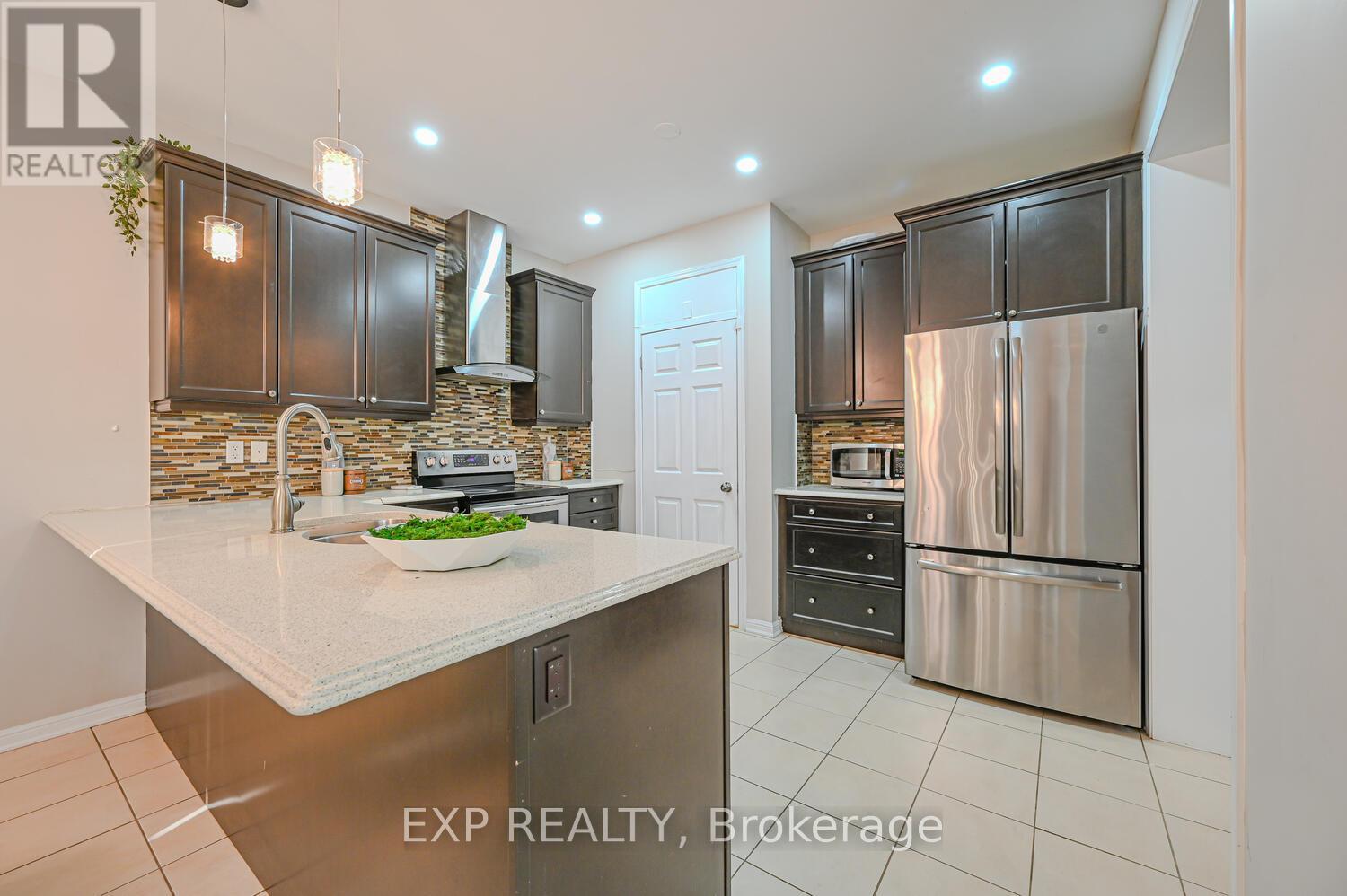6 Bedroom
4 Bathroom
Fireplace
Central Air Conditioning
Forced Air
Landscaped
$1,249,900
Absolute Show Stopper 4+2 Bedrooms & 3+1 Washroom, 2 Car Garage Grand D/D Entrance, Spacious Great Rm, 9 Ft Ceilings On Main, Break fast Area W/6Ft Patio Door, Chef's Delight Kitchen W/ S/S App, Quartz countertop Master Retreat W/ Large W/I Closet & 4 Pc Ens, Other 2 Spacious Bedrooms, Recently Installed Pot Lights In Kitchen & Liv Rm. Deck At The Backyard. Finished 2 Bedrooms Basement W/Sep. Ent by builder. Sep/Laundry, Currently Rented for $2,000. NO CARPET Throughout, Conveniently located just a few mins from Brampton Go Station. Closer To Park, School & Hwy 401/407. Dont Miss. Hurry!! **** EXTRAS **** Basement currently rented for $2000 (id:27910)
Property Details
|
MLS® Number
|
W8459562 |
|
Property Type
|
Single Family |
|
Community Name
|
Fletcher's West |
|
Amenities Near By
|
Public Transit, Park, Schools |
|
Features
|
Flat Site, Carpet Free |
|
Parking Space Total
|
4 |
|
Structure
|
Deck |
Building
|
Bathroom Total
|
4 |
|
Bedrooms Above Ground
|
4 |
|
Bedrooms Below Ground
|
2 |
|
Bedrooms Total
|
6 |
|
Appliances
|
Dishwasher, Dryer, Microwave, Refrigerator, Stove, Washer |
|
Basement Development
|
Finished |
|
Basement Features
|
Separate Entrance |
|
Basement Type
|
N/a (finished) |
|
Construction Style Attachment
|
Detached |
|
Cooling Type
|
Central Air Conditioning |
|
Exterior Finish
|
Brick |
|
Fireplace Present
|
Yes |
|
Foundation Type
|
Poured Concrete |
|
Heating Fuel
|
Natural Gas |
|
Heating Type
|
Forced Air |
|
Stories Total
|
2 |
|
Type
|
House |
|
Utility Water
|
Municipal Water |
Parking
Land
|
Acreage
|
No |
|
Land Amenities
|
Public Transit, Park, Schools |
|
Landscape Features
|
Landscaped |
|
Sewer
|
Sanitary Sewer |
|
Size Irregular
|
36 X 88 Ft |
|
Size Total Text
|
36 X 88 Ft|under 1/2 Acre |
Rooms
| Level |
Type |
Length |
Width |
Dimensions |
|
Second Level |
Primary Bedroom |
3.66 m |
4.7 m |
3.66 m x 4.7 m |
|
Second Level |
Bedroom 2 |
4.3 m |
2.74 m |
4.3 m x 2.74 m |
|
Second Level |
Bedroom 3 |
4.32 m |
4.09 m |
4.32 m x 4.09 m |
|
Second Level |
Bedroom 4 |
3.1 m |
3.26 m |
3.1 m x 3.26 m |
|
Basement |
Bedroom 2 |
2.74 m |
3.76 m |
2.74 m x 3.76 m |
|
Basement |
Family Room |
2.64 m |
3.86 m |
2.64 m x 3.86 m |
|
Basement |
Bedroom |
2.82 m |
3.45 m |
2.82 m x 3.45 m |
|
Main Level |
Family Room |
4.55 m |
3.84 m |
4.55 m x 3.84 m |
|
Main Level |
Dining Room |
4.04 m |
3.07 m |
4.04 m x 3.07 m |
|
Main Level |
Kitchen |
3.71 m |
3.28 m |
3.71 m x 3.28 m |
|
Main Level |
Living Room |
4.55 m |
3.45 m |
4.55 m x 3.45 m |










































