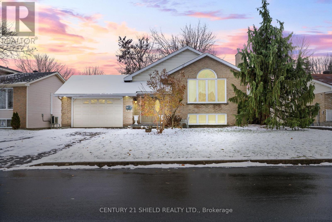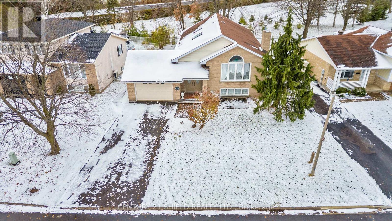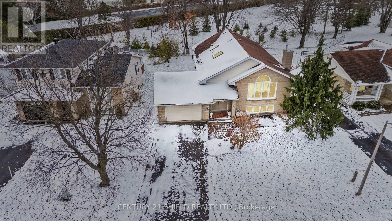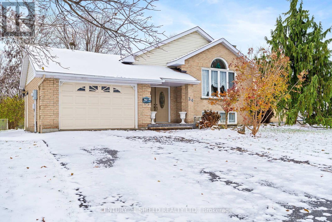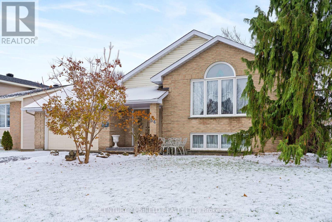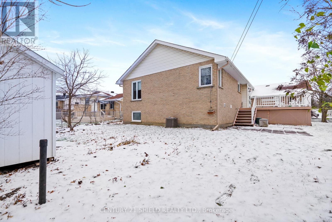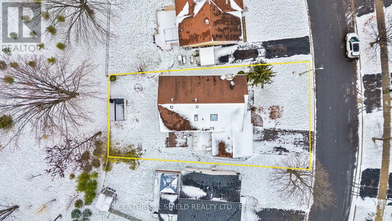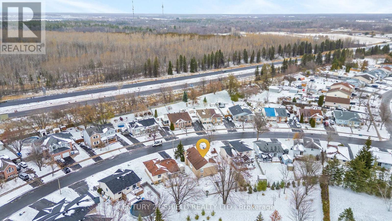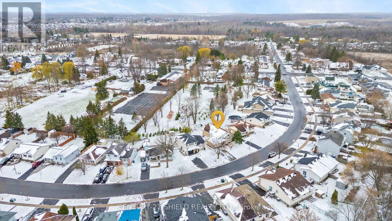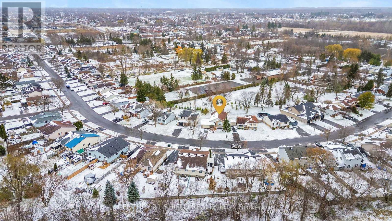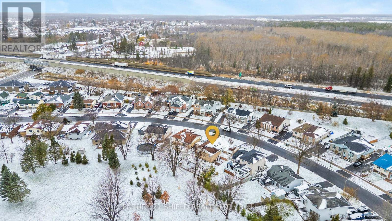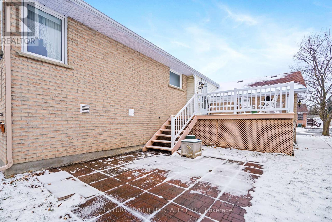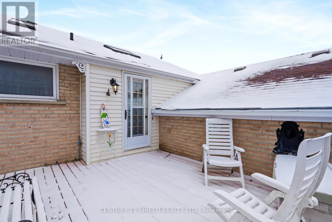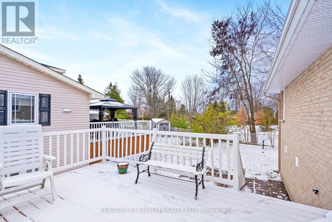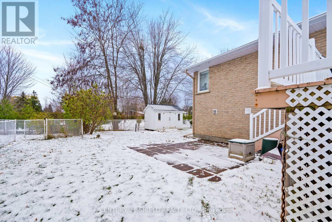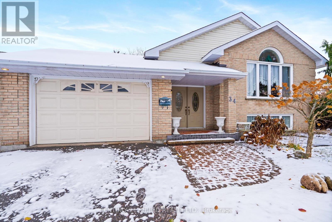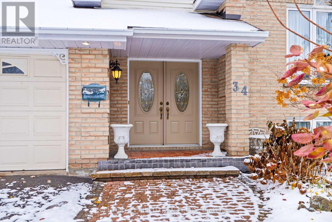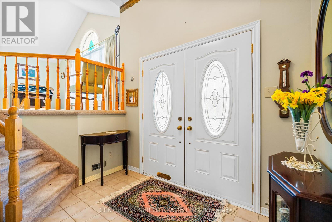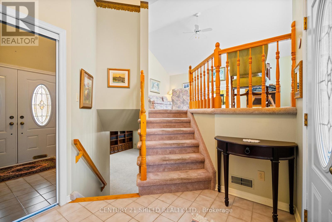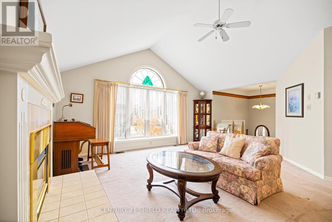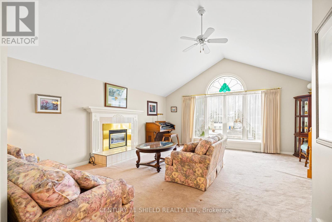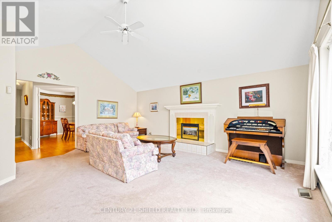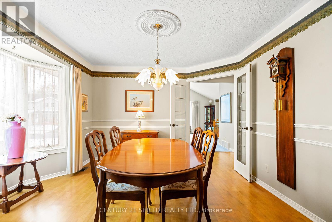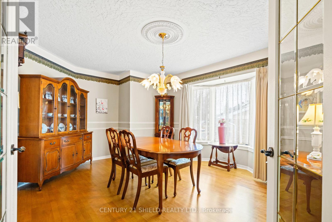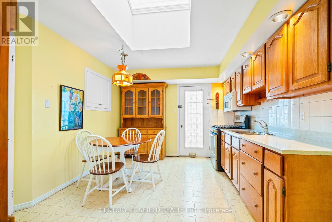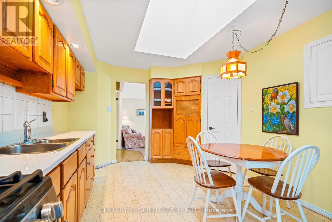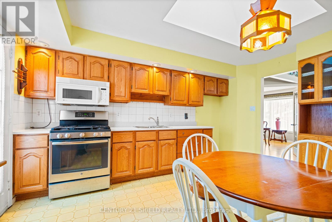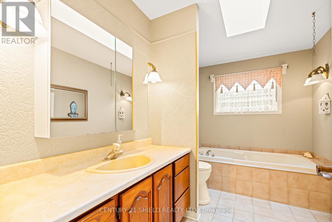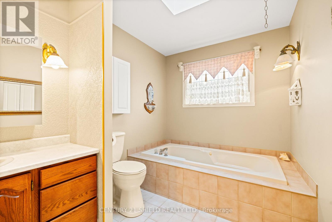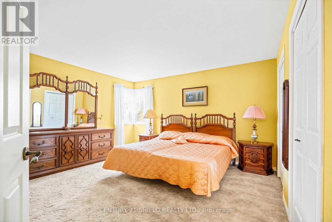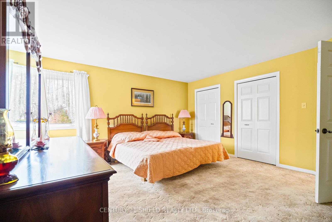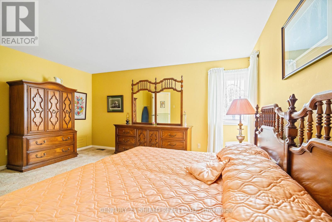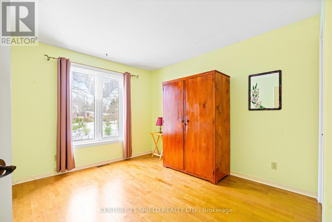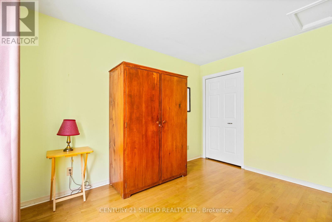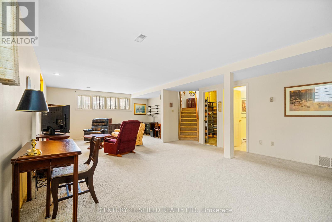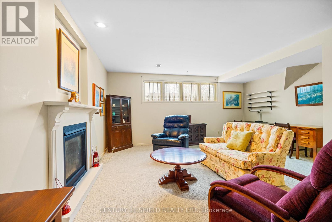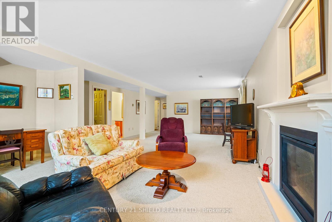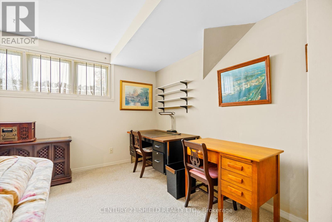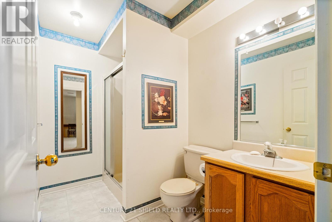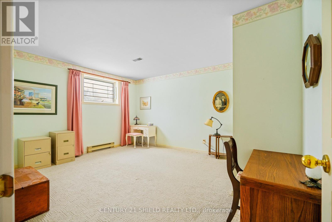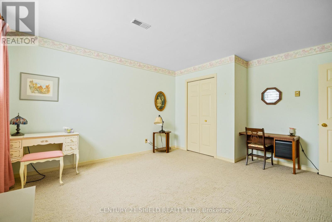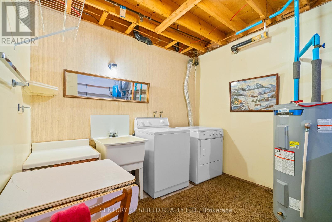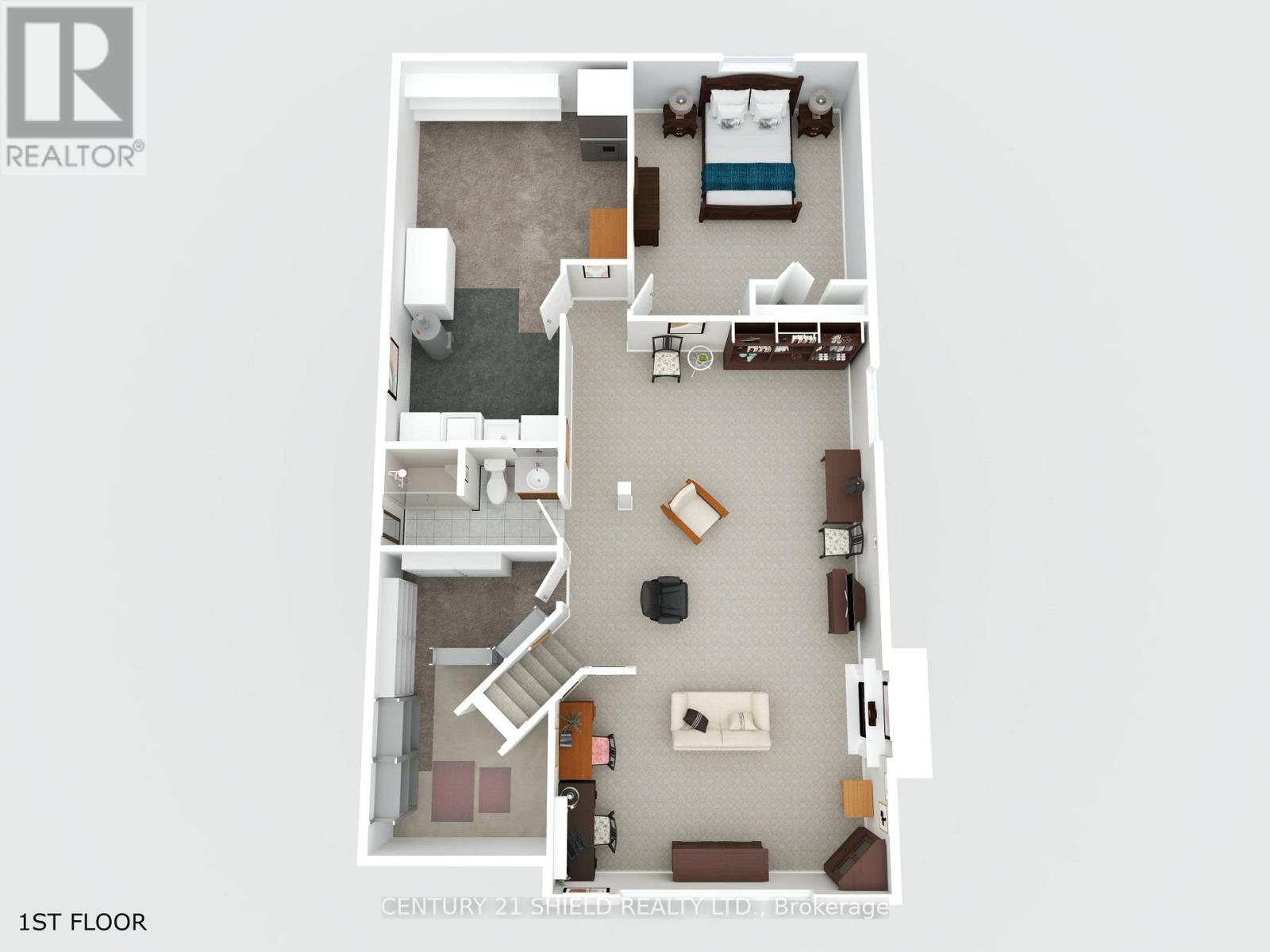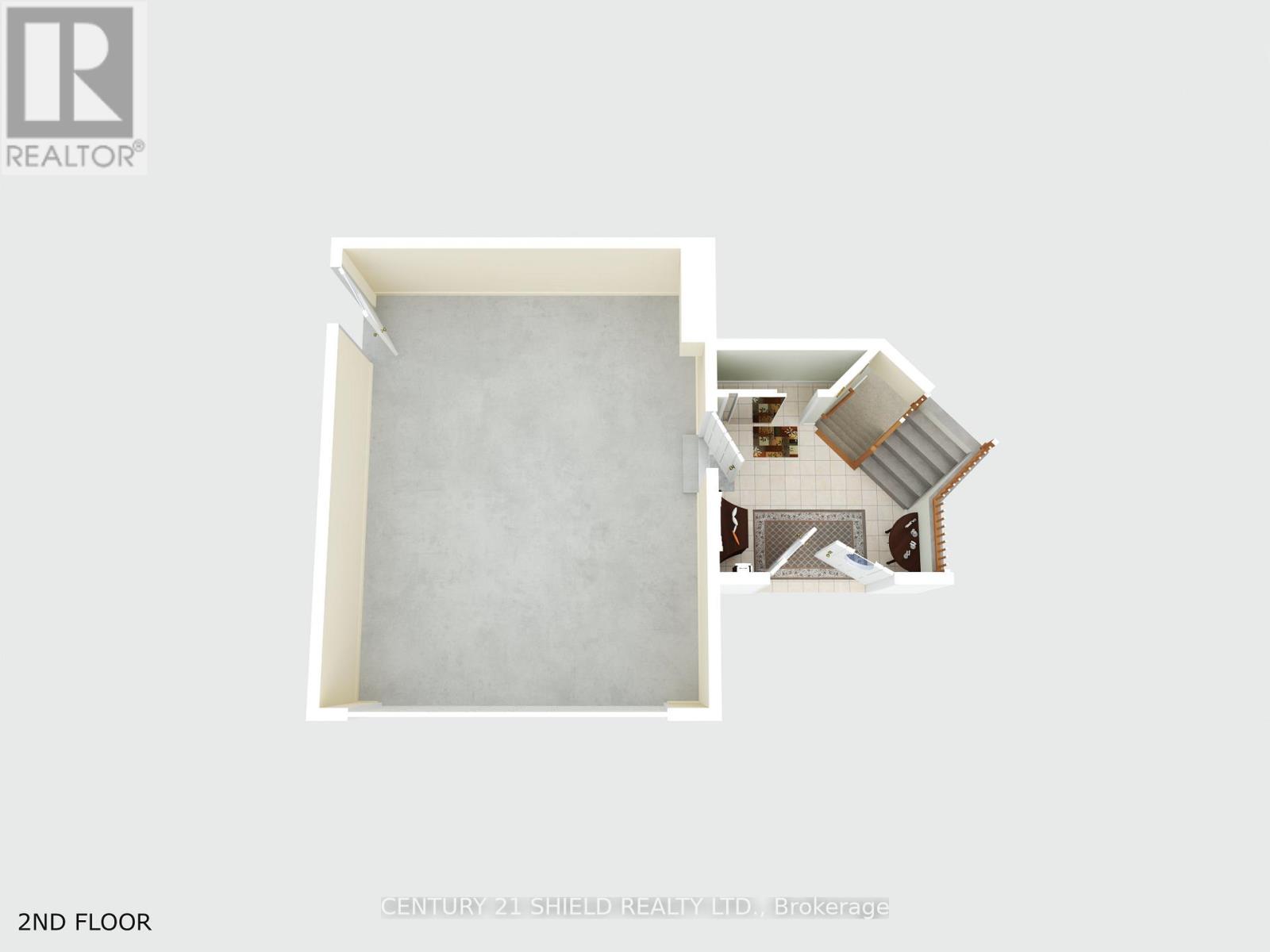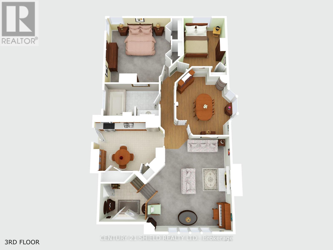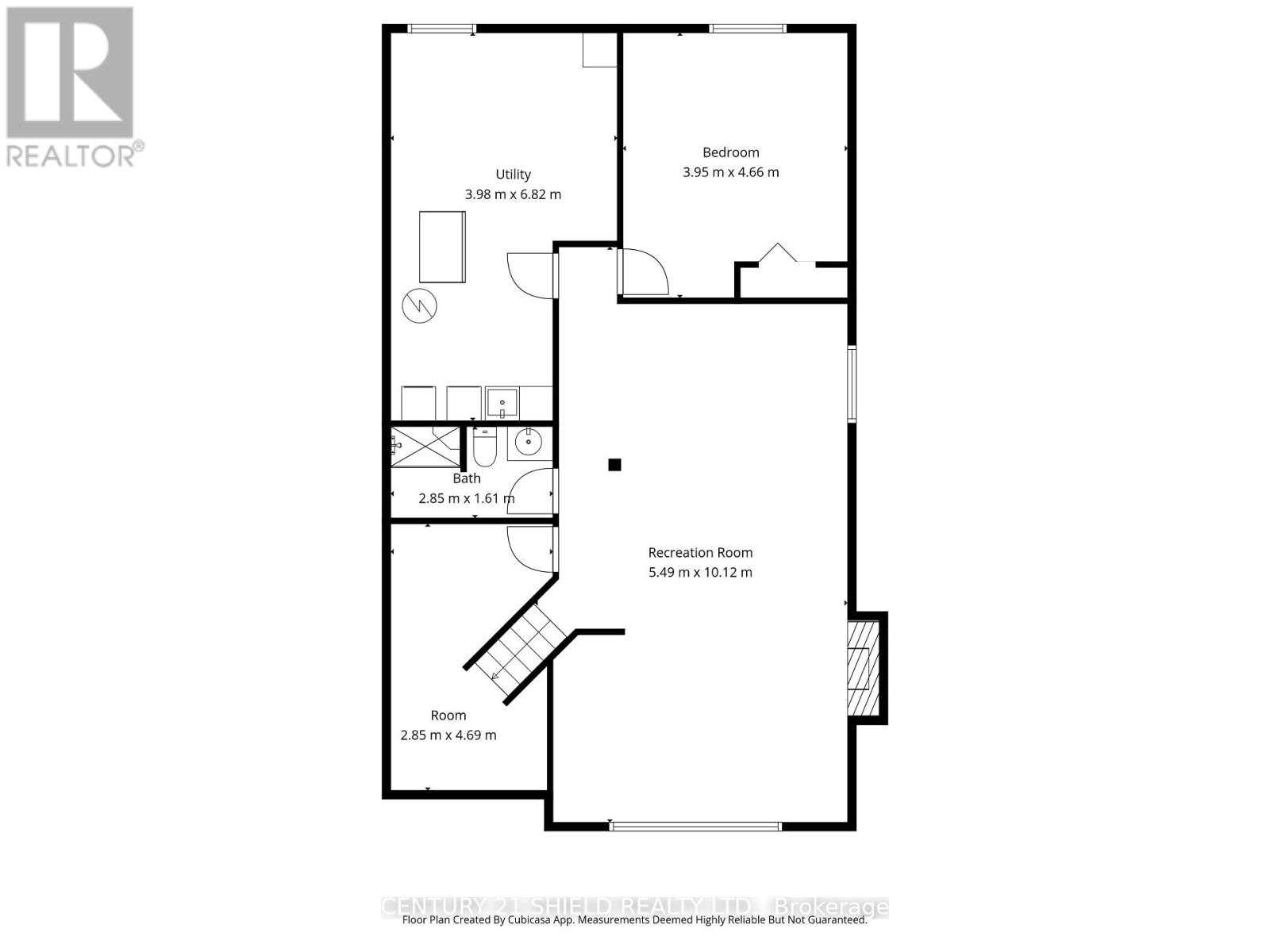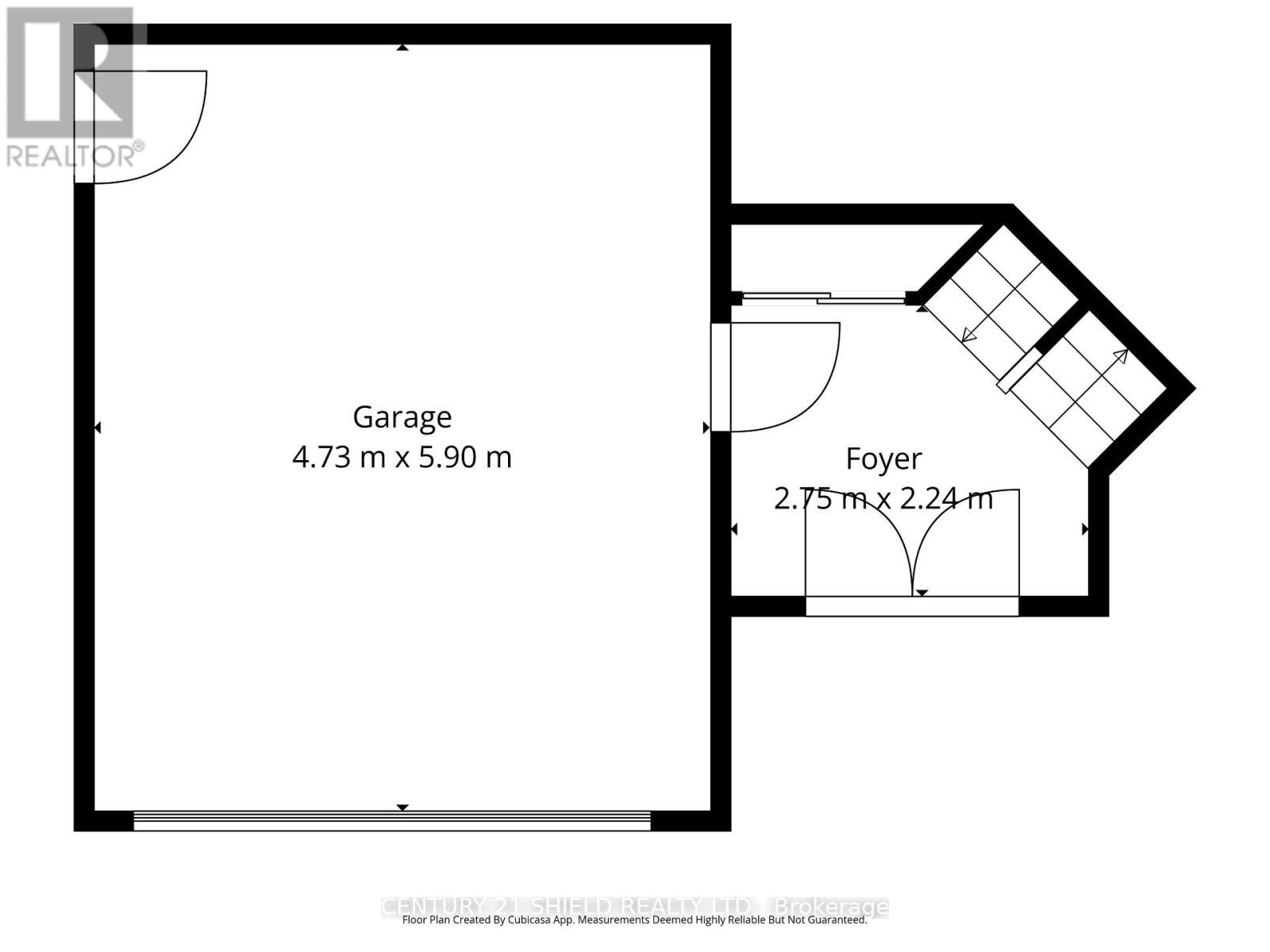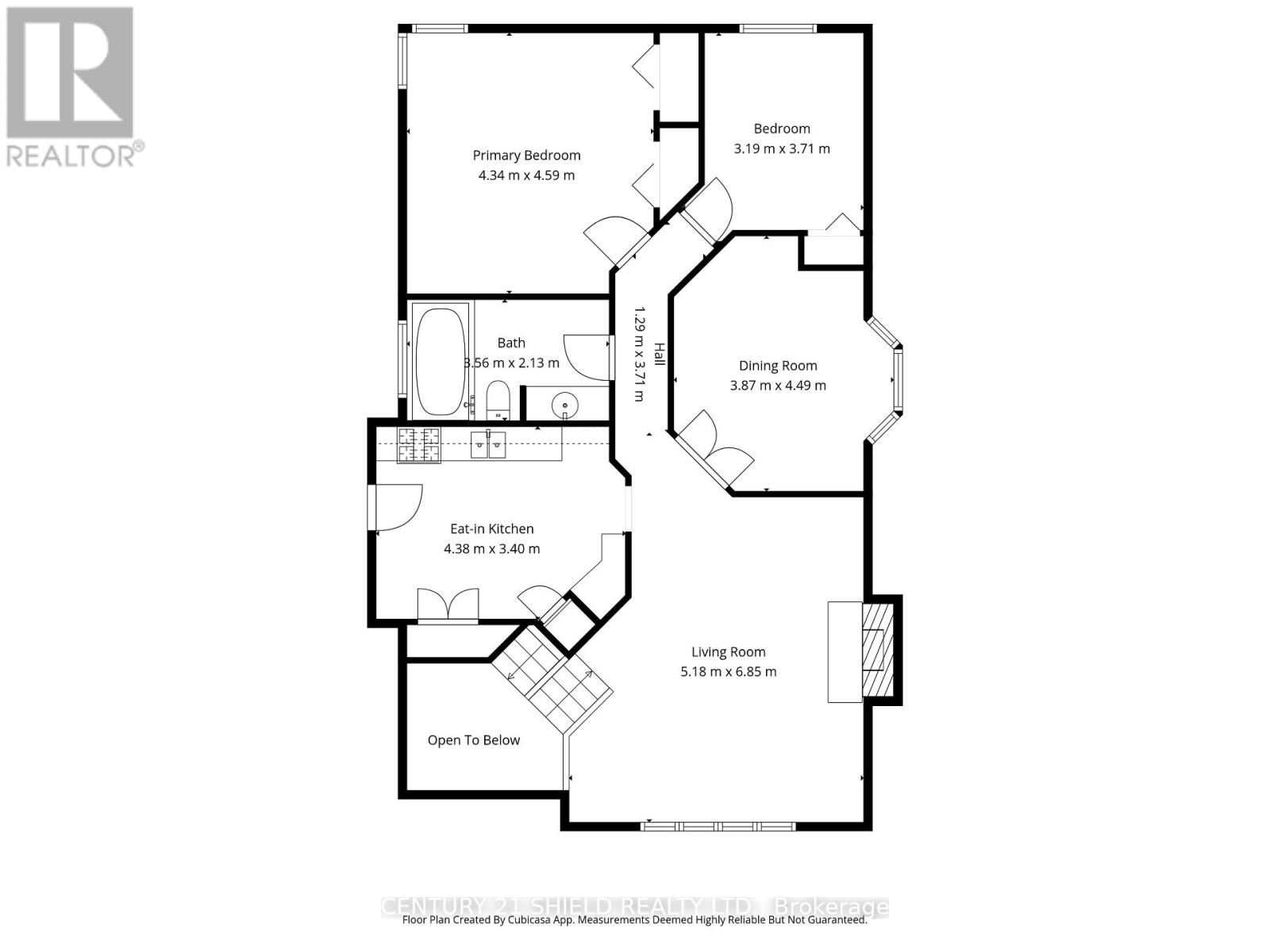3 Bedroom
2 Bathroom
1,100 - 1,500 ft2
Bungalow
Fireplace
Central Air Conditioning, Air Exchanger
Forced Air
$495,000
Welcome to this inviting & bright side-split bungalow with no neighbours behind nestled in a family-friendly community, offering an oversized 1-1/2 car garage, a blend of comfort, loads of natural light throughout. From its soaring cathedral ceilings to its two cozy gas fireplaces, this home delivers unique standout features in all the right places. Step into the bright and spacious entrance leading you up the side-steps into the living room area, where large windows, including a tall half moon window and high ceilings creating an airy & uplifting atmosphere. Just off the living area, you'll find a separate dining room, perfect for family meals, or easily transformed into an office or flex space to suit your lifestyle! The main floor continues with 2 generous bedrooms with a view of the backyard oasis + a full bathroom featuring a skylight, a relaxing Roman tub, and plenty of room to get ready for the day. The culinary area offers abundant storage and food pantry, an eat-in space, another skylight for added brightness, and a convenient walk-out to the side deck and yard - ideal for BBQs & morning coffee! Head down to the lower level and you'll discover a large, comfortable lounging area anchored by a second gas fireplace, creating the perfect spot for movie nights or cozy gatherings. This level also includes an additional bedroom, a full 3-piece bathroom, a laundry area, and plenty of storage. Generous windows throughout the lower level allow for an unexpected amount of natural light, giving this space a bright and welcoming feel.Whether you're a first-time buyer, downsizer, or simply looking for a home with warmth and personality, this property offers charm, comfort, and flexibility in one beautiful affordable package. Pls allow 24 hours irrevocable on all offers. (id:28469)
Property Details
|
MLS® Number
|
X12567868 |
|
Property Type
|
Single Family |
|
Community Name
|
717 - Cornwall |
|
Features
|
Irregular Lot Size, Lighting |
|
Parking Space Total
|
5 |
|
Structure
|
Deck, Patio(s) |
Building
|
Bathroom Total
|
2 |
|
Bedrooms Above Ground
|
2 |
|
Bedrooms Below Ground
|
1 |
|
Bedrooms Total
|
3 |
|
Amenities
|
Fireplace(s) |
|
Appliances
|
Garage Door Opener Remote(s) |
|
Architectural Style
|
Bungalow |
|
Basement Development
|
Finished |
|
Basement Type
|
Full (finished) |
|
Construction Style Attachment
|
Detached |
|
Cooling Type
|
Central Air Conditioning, Air Exchanger |
|
Exterior Finish
|
Brick, Vinyl Siding |
|
Fireplace Present
|
Yes |
|
Fireplace Total
|
2 |
|
Foundation Type
|
Concrete |
|
Heating Fuel
|
Electric |
|
Heating Type
|
Forced Air |
|
Stories Total
|
1 |
|
Size Interior
|
1,100 - 1,500 Ft2 |
|
Type
|
House |
|
Utility Water
|
Municipal Water |
Parking
Land
|
Acreage
|
No |
|
Sewer
|
Sanitary Sewer |
|
Size Irregular
|
65.1 X 107.4 Acre |
|
Size Total Text
|
65.1 X 107.4 Acre |
|
Zoning Description
|
Res15 |
Rooms
| Level |
Type |
Length |
Width |
Dimensions |
|
Basement |
Recreational, Games Room |
9.26 m |
5.02 m |
9.26 m x 5.02 m |
|
Basement |
Other |
4.18 m |
2.94 m |
4.18 m x 2.94 m |
|
Basement |
Bathroom |
1.76 m |
2.77 m |
1.76 m x 2.77 m |
|
Basement |
Bedroom 3 |
4 m |
4.59 m |
4 m x 4.59 m |
|
Main Level |
Family Room |
5.84 m |
5.44 m |
5.84 m x 5.44 m |
|
Main Level |
Dining Room |
4.01 m |
4.53 m |
4.01 m x 4.53 m |
|
Main Level |
Kitchen |
3.31 m |
4.42 m |
3.31 m x 4.42 m |
|
Main Level |
Bathroom |
3.52 m |
2.17 m |
3.52 m x 2.17 m |
|
Main Level |
Primary Bedroom |
4.28 m |
4.63 m |
4.28 m x 4.63 m |
|
Main Level |
Bedroom 2 |
3.02 m |
3.77 m |
3.02 m x 3.77 m |
Utilities
|
Cable
|
Installed |
|
Electricity
|
Installed |
|
Sewer
|
Installed |

