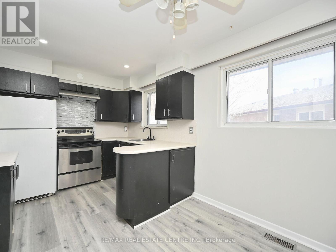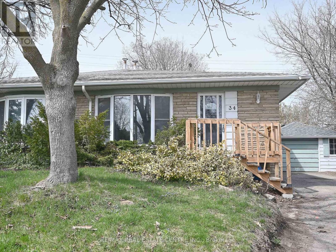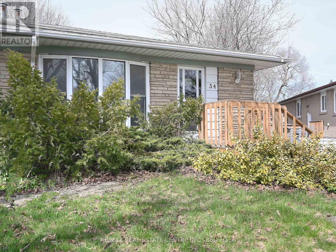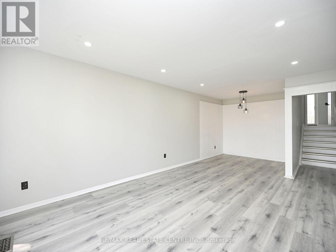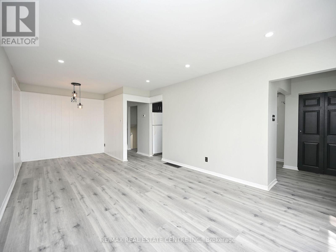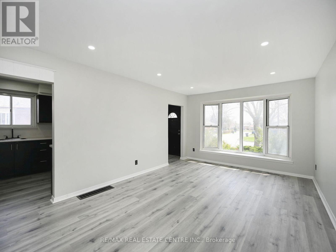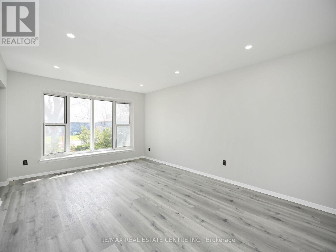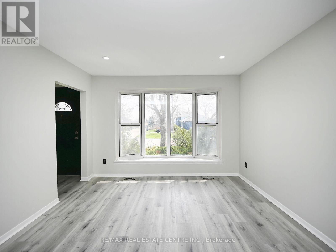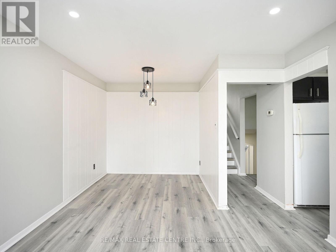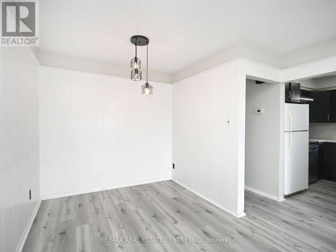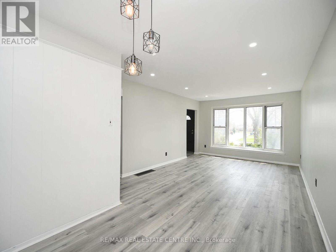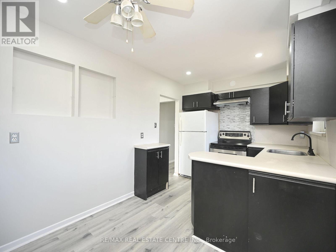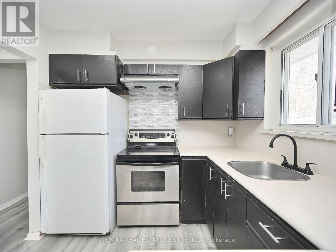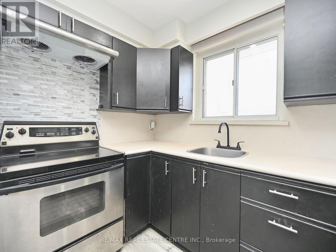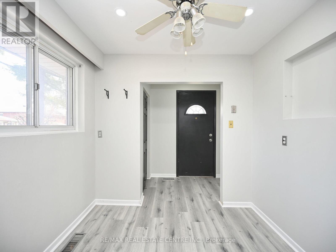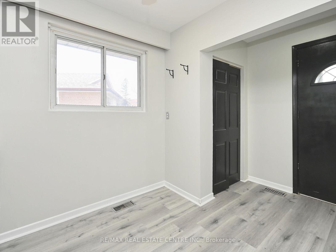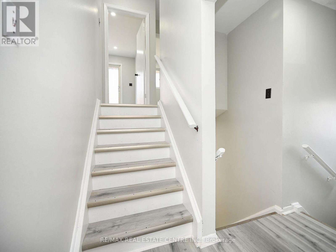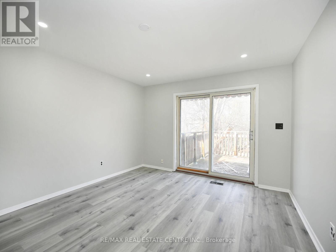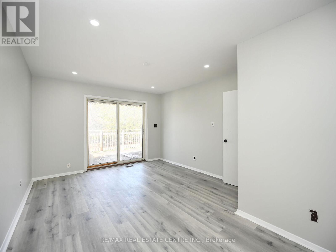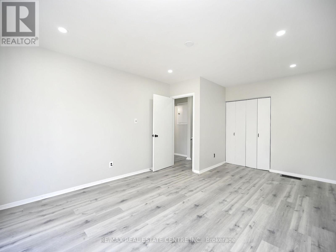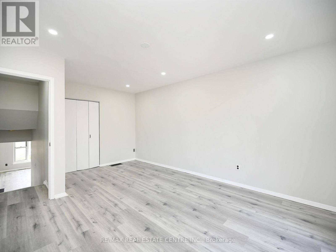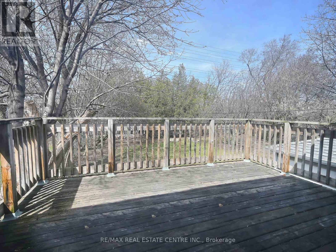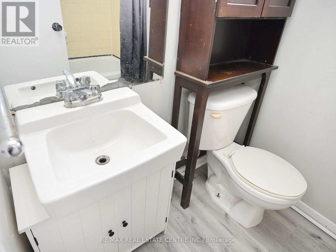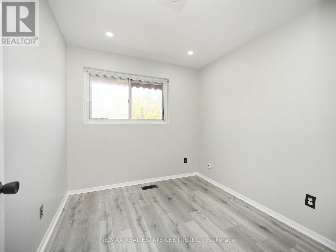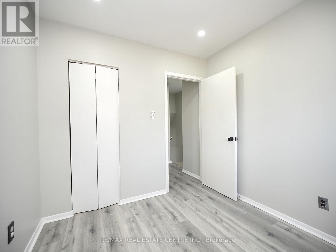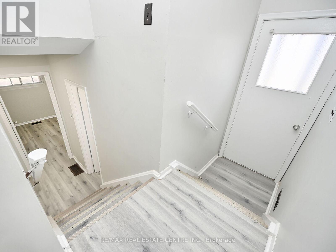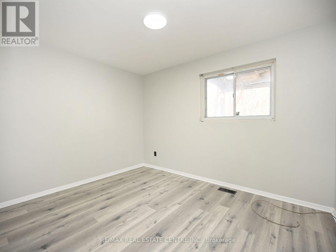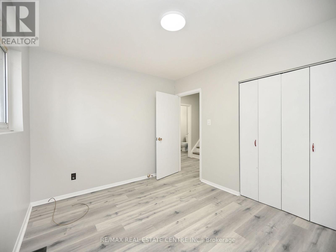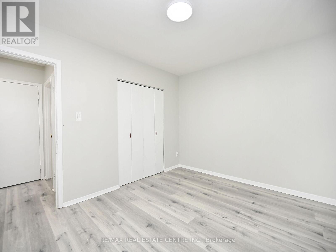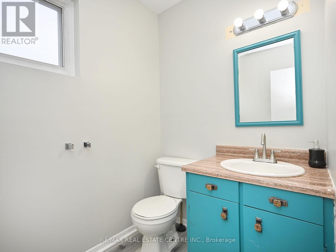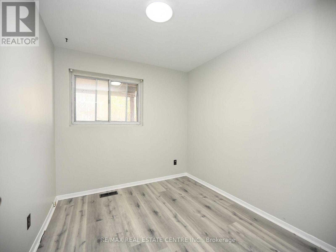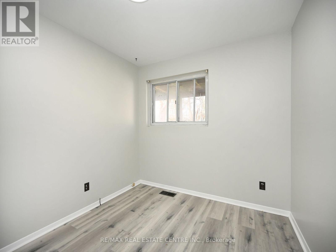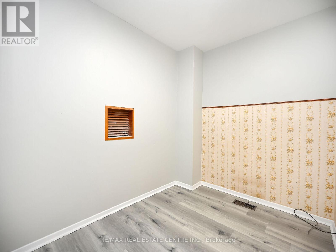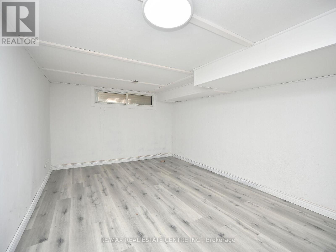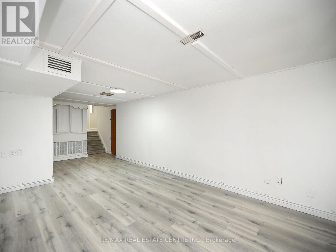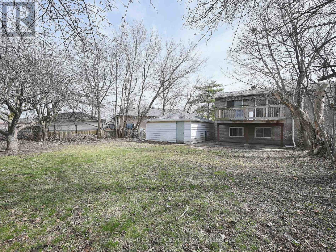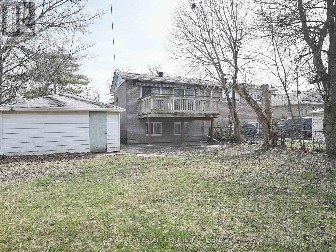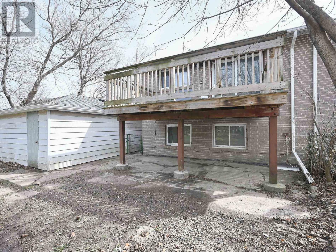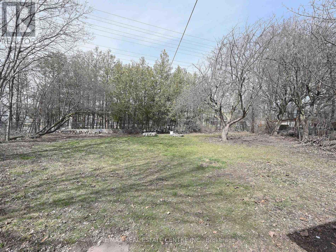5 Bedroom
2 Bathroom
Central Air Conditioning
Forced Air
$835,000
Welcome to this charming 4+1 Bedrooms House nestled in the heart of Brampton-->> HUGE PEI SHAPE LOT-->> This home offers a perfect blend of comfort and convenience-->> Featuring 4 bedrooms Plus Den -->> Huge Living and Dinning area -->> New Modern and in Trend Vinyl Flooring through the house -->> No carpet -->> LED pot lights -->> This property provides ample space for living and entertaining. The property boasts a modern flair with recent upgrades, including Fresh paint , New Asphalt shingles on the Huge Detach Garage, Flooring and light fixtures-->> Outside, you'll find a Huge driveway that has the capacity to park 5 cars, eliminating the hassle of street parking, NEW ASHPHALT DRIVE PAVING IS ON ITS WAY-->> NEW AIR CONDITIONER- 2024 -->> NEW FURNACE -- 2024)-->>Backyard is huge to enjoy during the summer -->> Builder's Legal side entrance with potential to convert is amazing property into perfect investment opportunity -->> Ideal for investors to convert this perfect opportunity to make $5000 - $6000 / Month Rental potential -->> Don't miss this amazing Deal. Schedule a viewing today!-->> ROOF SHINGLES ARE REPLACED -->> ((((NEW SHINGLES ON GARAGE WITH NEW GUTTERS--- NEW DRIVEWAY PAVING 2024)))) **** EXTRAS **** Fridge, stove, washer, dryer (id:27910)
Property Details
|
MLS® Number
|
W8226814 |
|
Property Type
|
Single Family |
|
Community Name
|
Northwood Park |
|
Parking Space Total
|
5 |
Building
|
Bathroom Total
|
2 |
|
Bedrooms Above Ground
|
4 |
|
Bedrooms Below Ground
|
1 |
|
Bedrooms Total
|
5 |
|
Basement Development
|
Finished |
|
Basement Features
|
Separate Entrance |
|
Basement Type
|
N/a (finished) |
|
Construction Style Attachment
|
Semi-detached |
|
Construction Style Split Level
|
Backsplit |
|
Cooling Type
|
Central Air Conditioning |
|
Exterior Finish
|
Brick |
|
Heating Fuel
|
Natural Gas |
|
Heating Type
|
Forced Air |
|
Type
|
House |
Parking
Land
|
Acreage
|
No |
|
Size Irregular
|
19.9 X 162 Ft ; Rear 84' West 138' |
|
Size Total Text
|
19.9 X 162 Ft ; Rear 84' West 138' |
Rooms
| Level |
Type |
Length |
Width |
Dimensions |
|
Basement |
Recreational, Games Room |
4.85 m |
3.05 m |
4.85 m x 3.05 m |
|
Lower Level |
Bedroom 3 |
3.25 m |
2.85 m |
3.25 m x 2.85 m |
|
Lower Level |
Bedroom 4 |
3.05 m |
3 m |
3.05 m x 3 m |
|
Lower Level |
Den |
2.75 m |
2.45 m |
2.75 m x 2.45 m |
|
Main Level |
Living Room |
3.55 m |
3.1 m |
3.55 m x 3.1 m |
|
Main Level |
Dining Room |
3.25 m |
2.85 m |
3.25 m x 2.85 m |
|
Main Level |
Kitchen |
4.55 m |
2.9 m |
4.55 m x 2.9 m |
|
Upper Level |
Primary Bedroom |
4.3 m |
3.15 m |
4.3 m x 3.15 m |
|
Upper Level |
Bedroom 2 |
3.05 m |
2.85 m |
3.05 m x 2.85 m |
Utilities
|
Sewer
|
Available |
|
Natural Gas
|
Available |
|
Electricity
|
Available |
|
Cable
|
Available |

