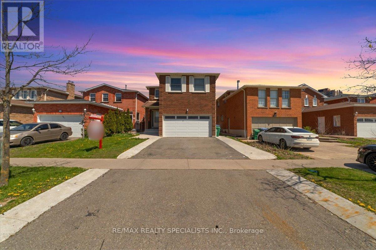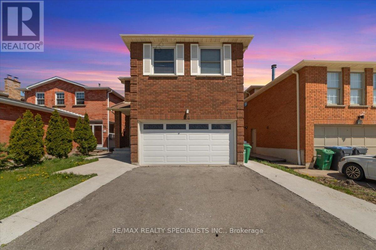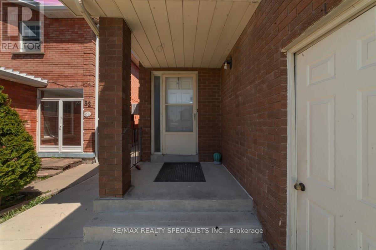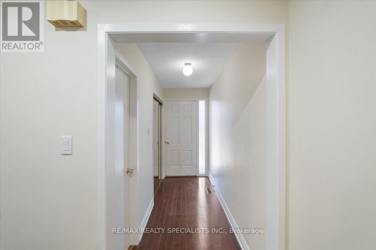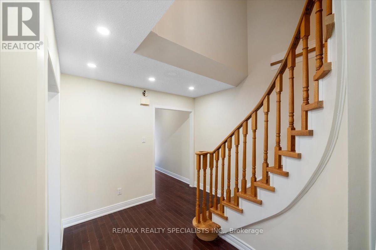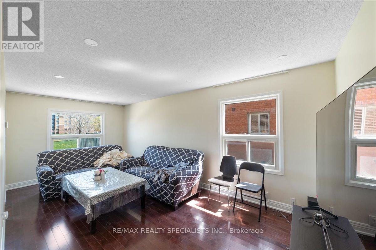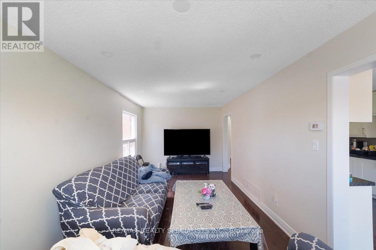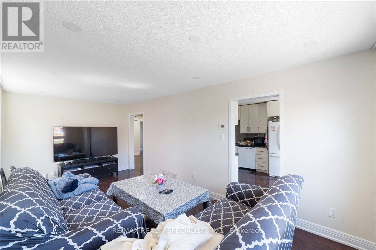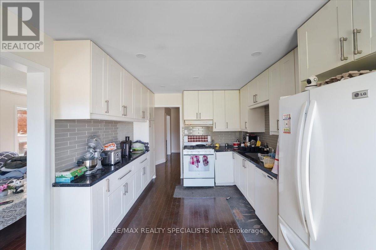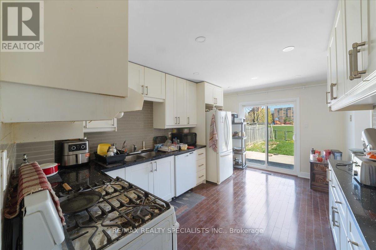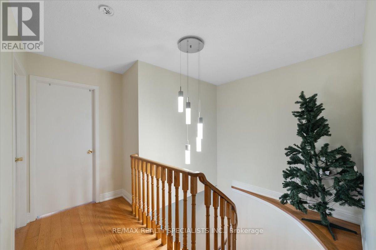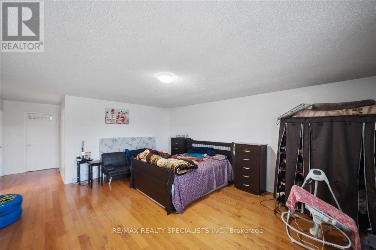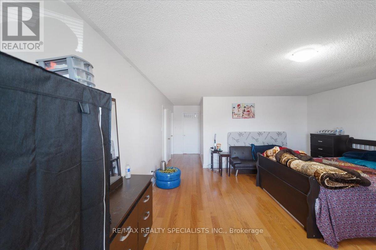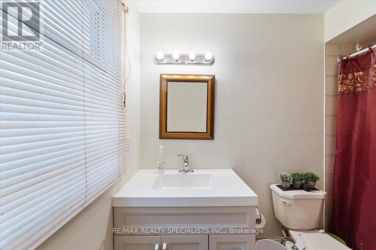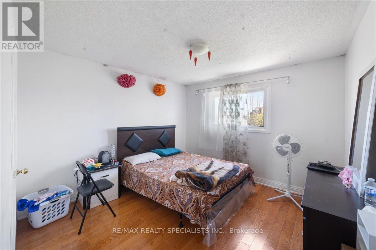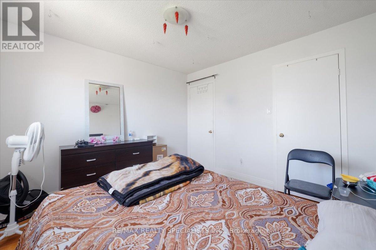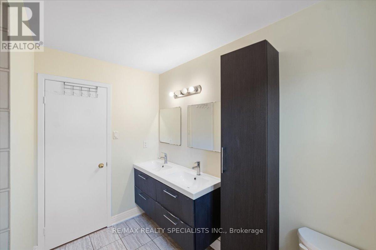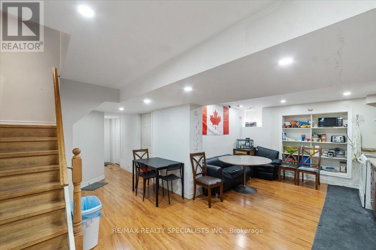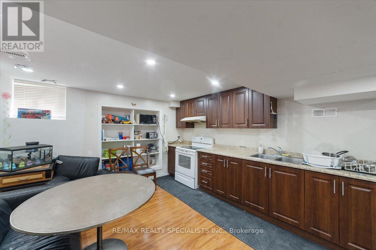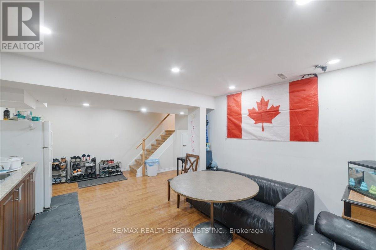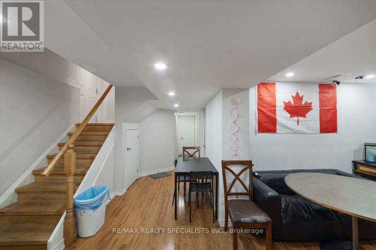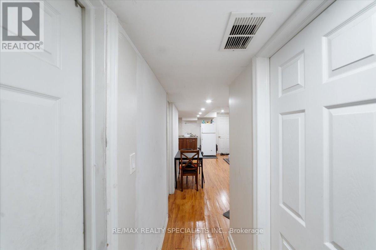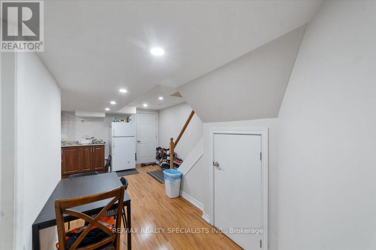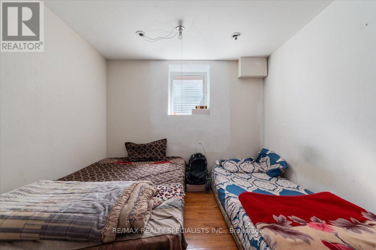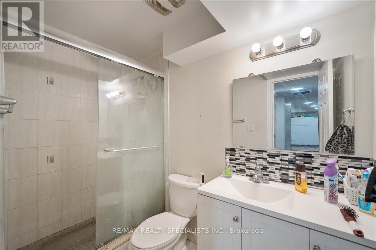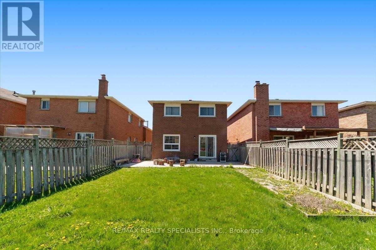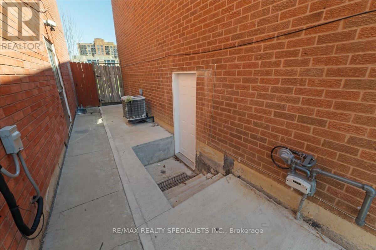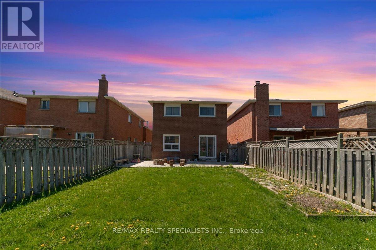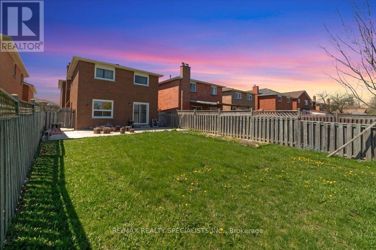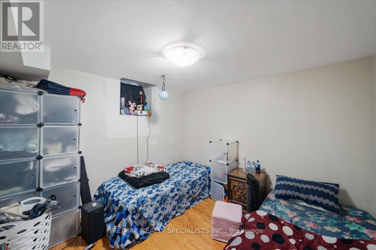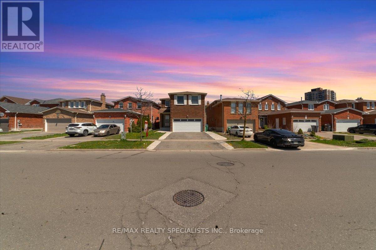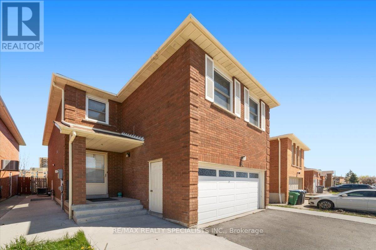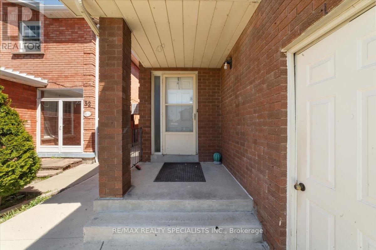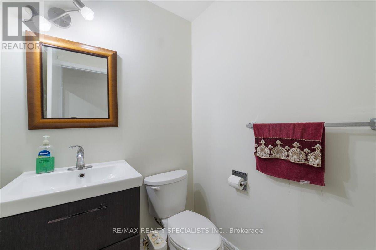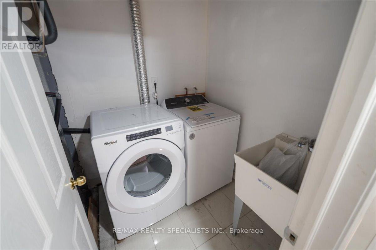6 Bedroom
4 Bathroom
Fireplace
Central Air Conditioning
Forced Air
$1,149,000
Exquisite, meticulously maintained home boasting 4+2 bedrooms with a professionally finished basement, fresh paint & brand new potlights. Step into luxury with gleaming hardwood flooring throughout the main level and second floor. The heart of the home, the kitchen, has been thoughtfully upgraded with quartz countertops and a stylish ceramic backsplash, creating a space that's both functional and visually stunning.Every detail has been carefully considered, including the upgraded washrooms, adding a touch of elegance and modernity. Convenience is key with this prime location, close to major shopping centers, Sheridan College, bus transit, and easy access to the 407 and 401 highways. One of the unique features of this property is its unparalleled privacy; with no neighbours at the back, you can enjoy tranquillity and serenity in your backyard oasis. Plus, the direct access to the park from the backyard makes outdoor recreation effortless and enjoyable for the whole family. (id:27910)
Property Details
|
MLS® Number
|
W8274732 |
|
Property Type
|
Single Family |
|
Community Name
|
Fletcher's Creek South |
|
Parking Space Total
|
6 |
Building
|
Bathroom Total
|
4 |
|
Bedrooms Above Ground
|
4 |
|
Bedrooms Below Ground
|
2 |
|
Bedrooms Total
|
6 |
|
Basement Development
|
Finished |
|
Basement Features
|
Separate Entrance |
|
Basement Type
|
N/a (finished) |
|
Construction Style Attachment
|
Detached |
|
Cooling Type
|
Central Air Conditioning |
|
Exterior Finish
|
Brick |
|
Fireplace Present
|
Yes |
|
Heating Fuel
|
Natural Gas |
|
Heating Type
|
Forced Air |
|
Stories Total
|
2 |
|
Type
|
House |
Parking
Land
|
Acreage
|
No |
|
Size Irregular
|
34.63 X 122.84 Ft |
|
Size Total Text
|
34.63 X 122.84 Ft |
Rooms
| Level |
Type |
Length |
Width |
Dimensions |
|
Second Level |
Primary Bedroom |
6 m |
4.04 m |
6 m x 4.04 m |
|
Second Level |
Bedroom 2 |
3.45 m |
3.45 m |
3.45 m x 3.45 m |
|
Second Level |
Bedroom 3 |
3.75 m |
2.78 m |
3.75 m x 2.78 m |
|
Second Level |
Bedroom 4 |
3.33 m |
2.78 m |
3.33 m x 2.78 m |
|
Basement |
Bedroom 5 |
3.15 m |
3.05 m |
3.15 m x 3.05 m |
|
Basement |
Recreational, Games Room |
6.6 m |
5.08 m |
6.6 m x 5.08 m |
|
Main Level |
Dining Room |
3.06 m |
3.03 m |
3.06 m x 3.03 m |
|
Main Level |
Kitchen |
3.15 m |
2.42 m |
3.15 m x 2.42 m |
|
Main Level |
Eating Area |
3.15 m |
2.36 m |
3.15 m x 2.36 m |
|
Main Level |
Family Room |
4.24 m |
3.33 m |
4.24 m x 3.33 m |

